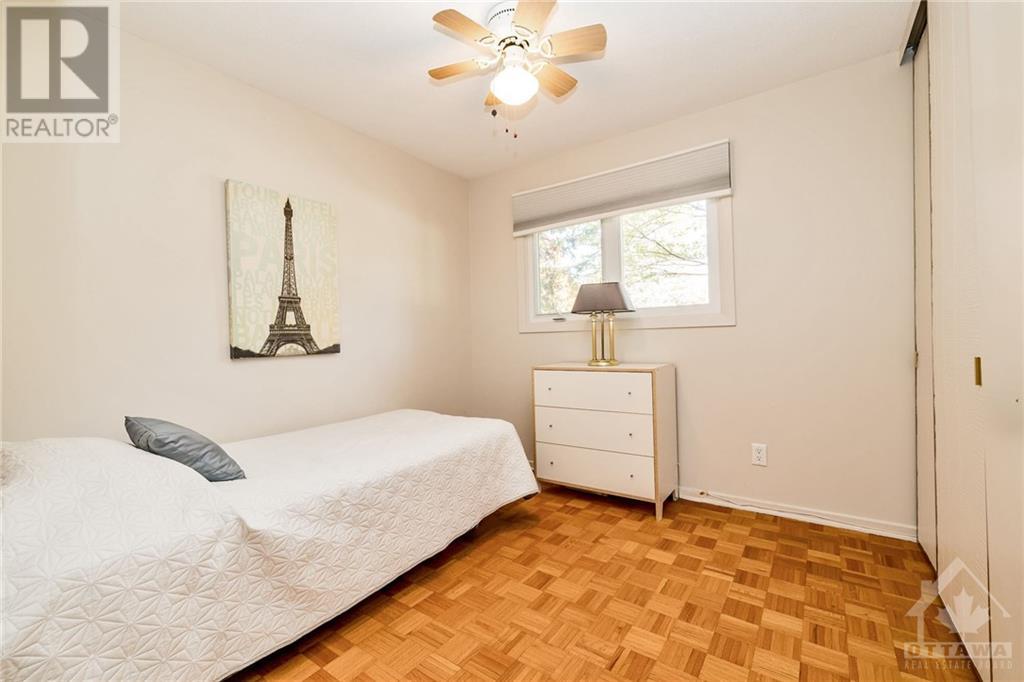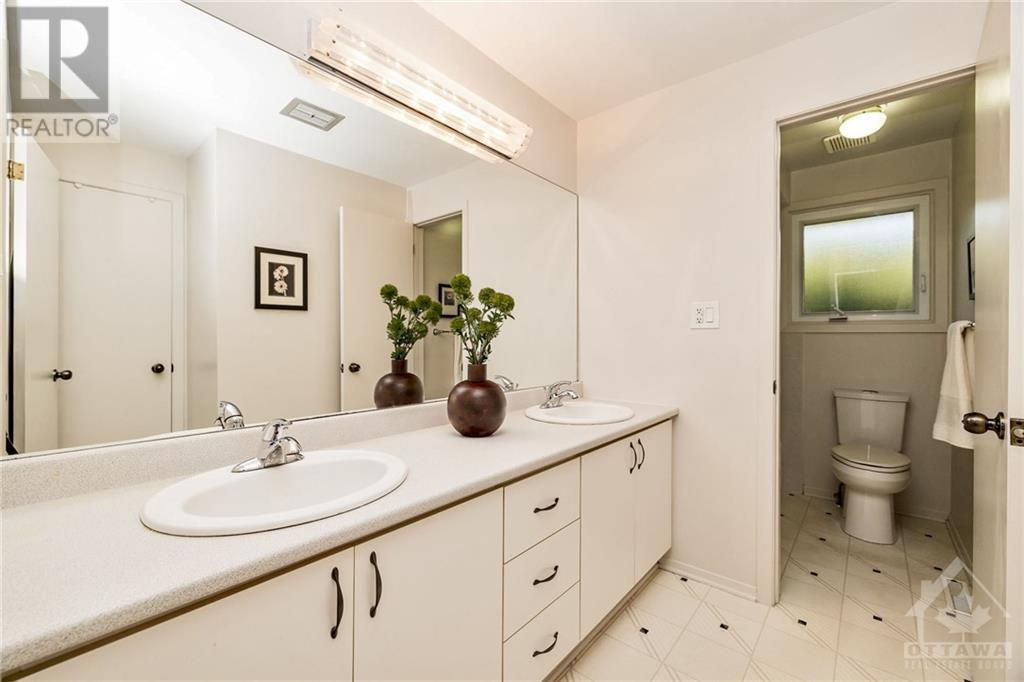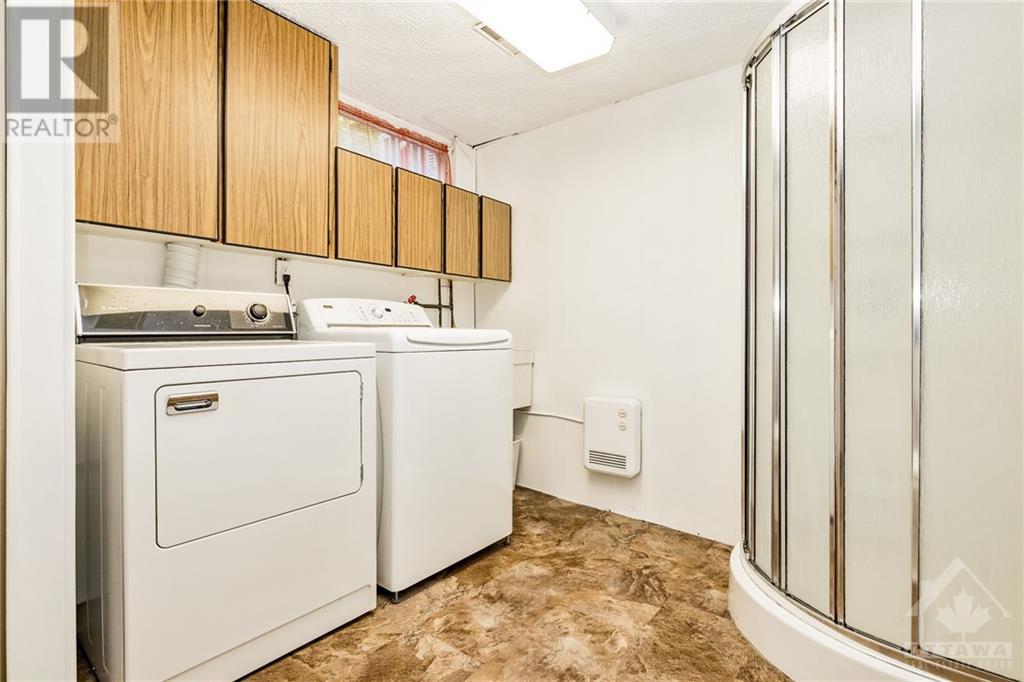3 卧室
2 浴室
平房
壁炉
中央空调
风热取暖
$769,900
Welcome to this beautifully maintained 3 bed, 2 bath Bungalow on corner lot. offering the feel of country living with mature trees all around, yet located in a well-established, desirable neighborhood. Step onto the interlock walkway leading to the large front entrance. Inside, you’ll find cathedral ceilings, a spacious living room with gas fireplace, seamlessly flowing into the dining area. The large eat-in kitchen has plenty of counter and cupboard space. three generously sized bedrooms, including a primary bedroom with cheater ensuite, wall-to-wall closet. 5-piece bath, two additional bedrooms provide ample space for family or guests. The finished basement offers extra living space with large family room complete with a wet bar, a 3-piece bath with combined laundry room, cedar closet and abundant storage. This home is the perfect combination of tranquility and convenience, with its mature setting and proximity to the river. Prime Location Near the River. 24hr Irrev. (id:44758)
房源概要
|
MLS® Number
|
1416774 |
|
房源类型
|
民宅 |
|
临近地区
|
BEACON HILL NORTH |
|
附近的便利设施
|
公共交通, 购物 |
|
特征
|
Corner Site, 自动车库门 |
|
总车位
|
4 |
|
存储类型
|
Storage 棚 |
详 情
|
浴室
|
2 |
|
地上卧房
|
3 |
|
总卧房
|
3 |
|
赠送家电包括
|
烤箱 - Built-in, Cooktop, 洗碗机 |
|
建筑风格
|
平房 |
|
地下室进展
|
已装修 |
|
地下室类型
|
全完工 |
|
施工日期
|
1973 |
|
施工种类
|
独立屋 |
|
空调
|
中央空调 |
|
外墙
|
砖, Siding |
|
壁炉
|
有 |
|
Fireplace Total
|
1 |
|
Flooring Type
|
Hardwood, Vinyl, Ceramic |
|
地基类型
|
混凝土浇筑 |
|
供暖方式
|
天然气 |
|
供暖类型
|
压力热风 |
|
储存空间
|
1 |
|
类型
|
独立屋 |
|
设备间
|
市政供水 |
车 位
土地
|
英亩数
|
无 |
|
土地便利设施
|
公共交通, 购物 |
|
污水道
|
城市污水处理系统 |
|
土地深度
|
100 Ft ,9 In |
|
土地宽度
|
60 Ft |
|
不规则大小
|
60 Ft X 100.79 Ft |
|
规划描述
|
住宅 |
房 间
| 楼 层 |
类 型 |
长 度 |
宽 度 |
面 积 |
|
地下室 |
娱乐室 |
|
|
23'6" x 19'9" |
|
地下室 |
三件套卫生间 |
|
|
Measurements not available |
|
地下室 |
洗衣房 |
|
|
Measurements not available |
|
一楼 |
客厅 |
|
|
12'5" x 19'2" |
|
一楼 |
餐厅 |
|
|
10'0" x 12'2" |
|
一楼 |
厨房 |
|
|
10'3" x 12'2" |
|
一楼 |
主卧 |
|
|
12'9" x 12'2" |
|
一楼 |
卧室 |
|
|
9'0" x 9'0" |
|
一楼 |
卧室 |
|
|
10'4" x 11'7" |
|
一楼 |
完整的浴室 |
|
|
Measurements not available |
https://www.realtor.ca/real-estate/27554510/564-la-verendrye-drive-ottawa-beacon-hill-north





























