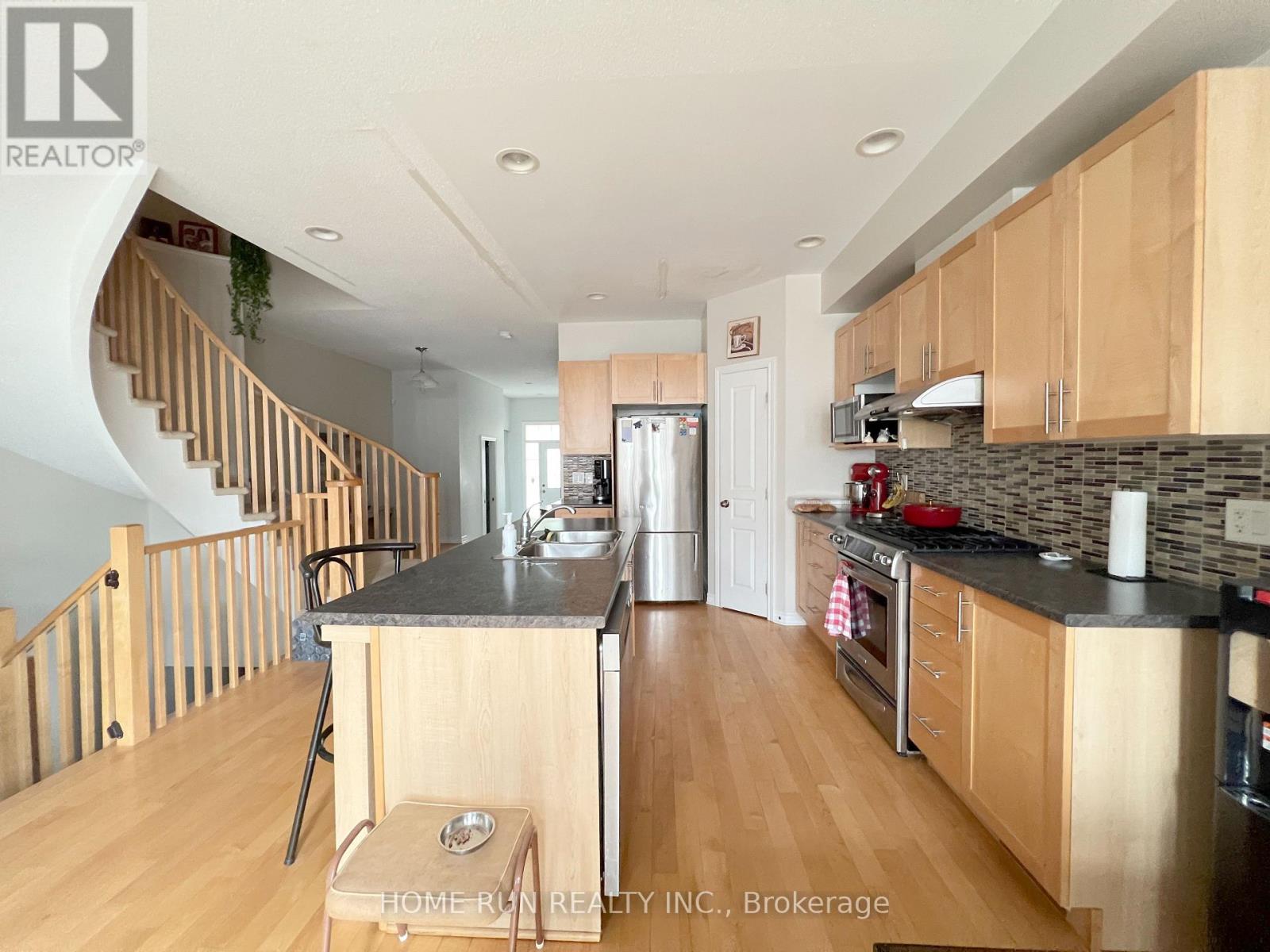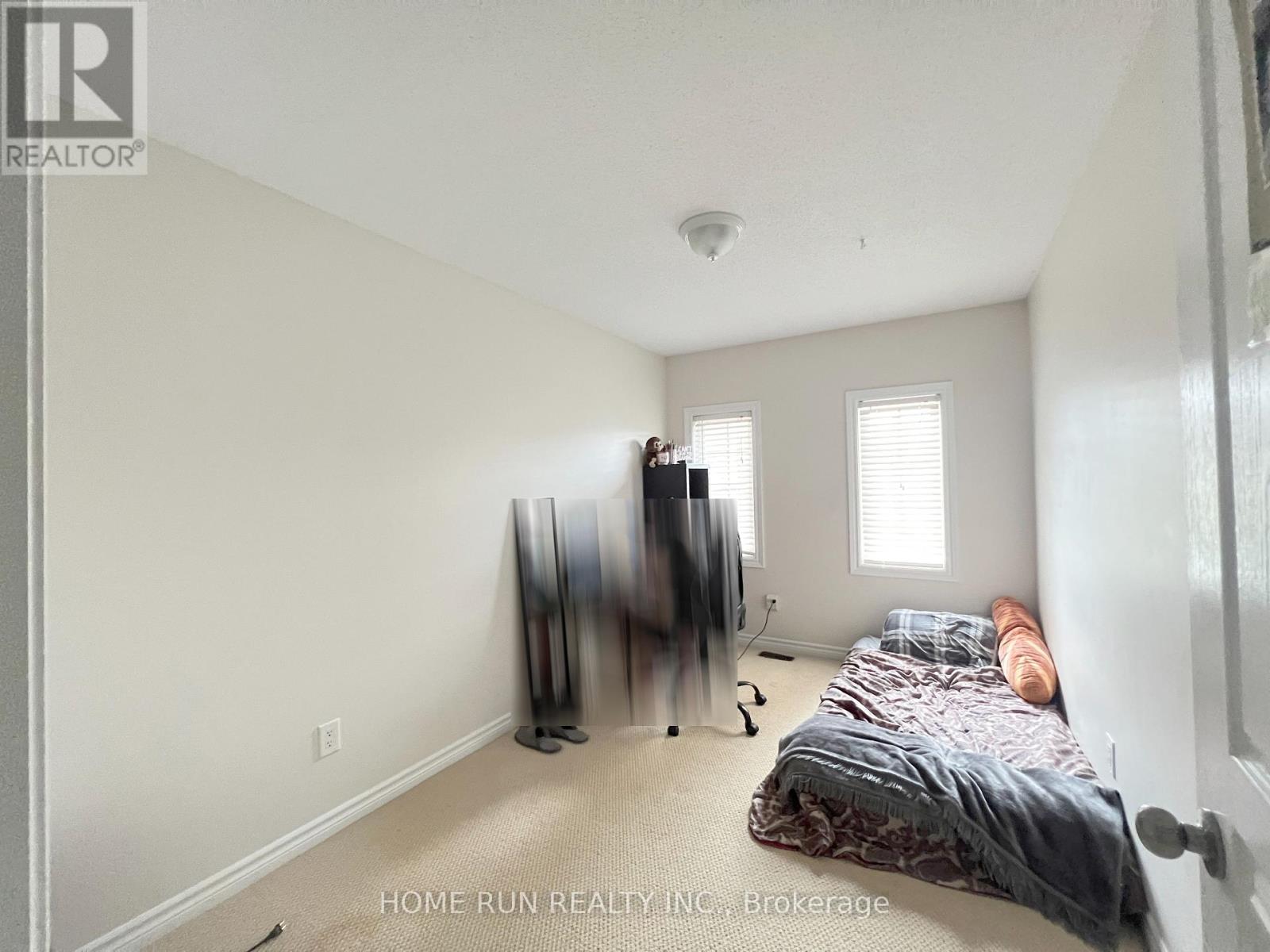4 卧室
3 浴室
1800 - 1999 sqft
壁炉
中央空调
风热取暖
$749,900
Discover this stunning 4-bedroom, 4-bathroom townhouse in the highly sought-after Kanata Lakes community, offering a perfect blend of comfort, style, and convenience. The main floor features an open-concept den, ideal for a home office or study space, along with a bright living and dining area boasting elegant hardwood floors. The modern kitchen is equipped with stainless steel appliances, ample cabinetry, and a breakfast bar, creating a perfect space for cooking and entertaining. Upstairs, the spacious primary bedroom includes a walk-in closet and private ensuite, while the three additional bedrooms are bright and generously sized, providing ample space for family members. A second full bathroom adds extra convenience. The finished basement offers additional living space, perfect for a recreation room, home gym, or guest suite, and includes another full bathroom. The home also features a single-car garage with a long driveway, allowing for extra parking. Nestled in a quiet and picturesque neighborhood, this home is within walking distance of top-rated schools, parks, shopping, and public transit, making it an ideal choice for families. Don't miss out on this beautiful home, schedule your private viewing today! (id:44758)
房源概要
|
MLS® Number
|
X11984237 |
|
房源类型
|
民宅 |
|
社区名字
|
9007 - Kanata - Kanata Lakes/Heritage Hills |
|
总车位
|
3 |
详 情
|
浴室
|
3 |
|
地上卧房
|
4 |
|
总卧房
|
4 |
|
赠送家电包括
|
洗碗机, 烘干机, 炉子, 洗衣机, 冰箱 |
|
地下室进展
|
已装修 |
|
地下室类型
|
全完工 |
|
施工种类
|
附加的 |
|
空调
|
中央空调 |
|
外墙
|
砖, 乙烯基壁板 |
|
壁炉
|
有 |
|
地基类型
|
混凝土 |
|
客人卫生间(不包含洗浴)
|
1 |
|
供暖方式
|
天然气 |
|
供暖类型
|
压力热风 |
|
储存空间
|
2 |
|
内部尺寸
|
1800 - 1999 Sqft |
|
类型
|
联排别墅 |
|
设备间
|
市政供水 |
车 位
土地
|
英亩数
|
无 |
|
污水道
|
Sanitary Sewer |
|
土地深度
|
108 Ft ,4 In |
|
土地宽度
|
20 Ft |
|
不规则大小
|
20 X 108.4 Ft ; 0 |
|
规划描述
|
住宅 |
房 间
| 楼 层 |
类 型 |
长 度 |
宽 度 |
面 积 |
|
二楼 |
主卧 |
4.29 m |
3.2 m |
4.29 m x 3.2 m |
|
二楼 |
卧室 |
3.88 m |
2.54 m |
3.88 m x 2.54 m |
|
二楼 |
卧室 |
3.65 m |
3.35 m |
3.65 m x 3.35 m |
|
二楼 |
卧室 |
3.32 m |
2.94 m |
3.32 m x 2.94 m |
|
二楼 |
洗衣房 |
|
|
Measurements not available |
|
一楼 |
衣帽间 |
2.61 m |
2.51 m |
2.61 m x 2.51 m |
|
一楼 |
餐厅 |
3.14 m |
3.09 m |
3.14 m x 3.09 m |
|
一楼 |
厨房 |
3.93 m |
2.66 m |
3.93 m x 2.66 m |
|
一楼 |
客厅 |
4.26 m |
3.22 m |
4.26 m x 3.22 m |
https://www.realtor.ca/real-estate/27942990/564-remnor-avenue-ottawa-9007-kanata-kanata-lakesheritage-hills















