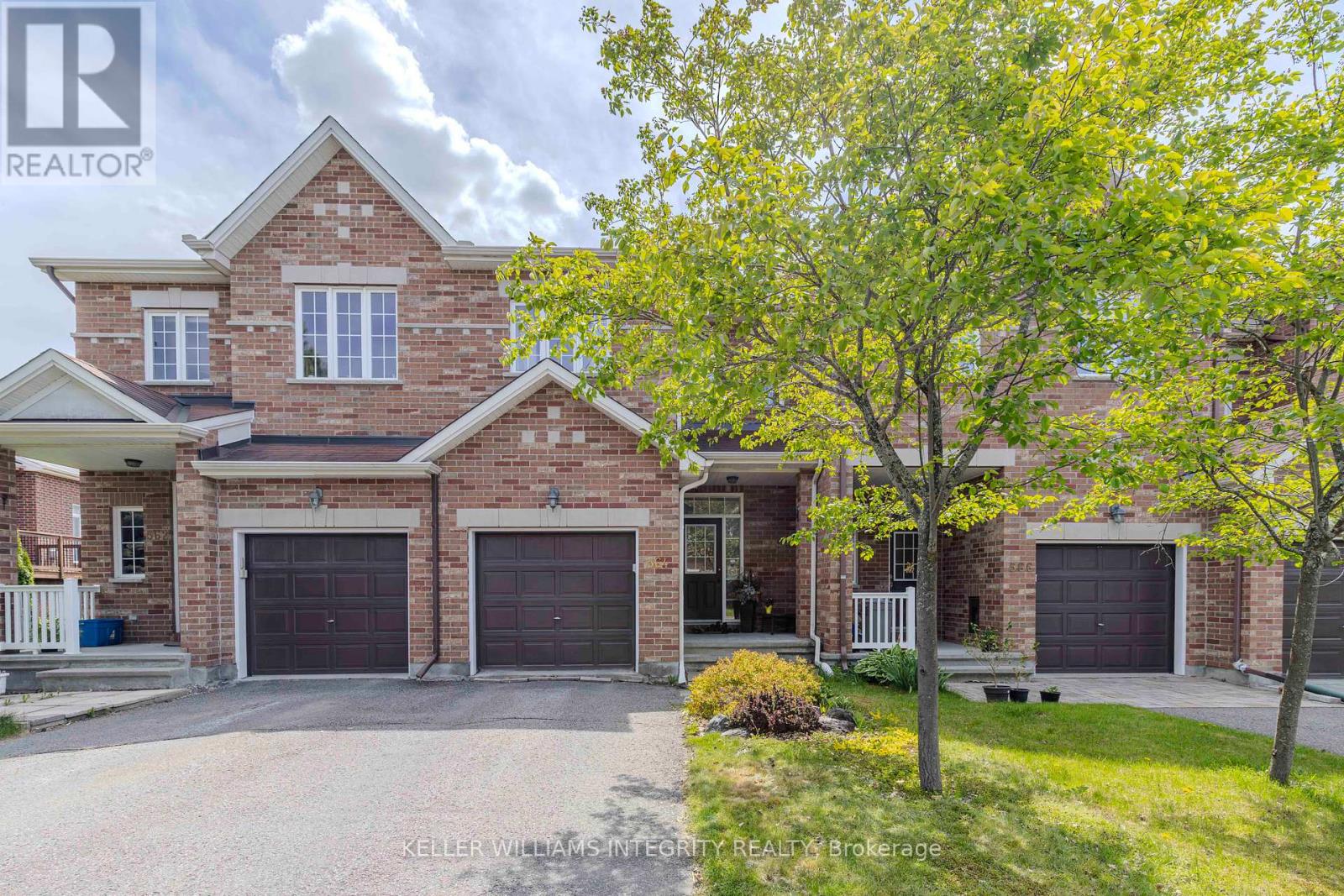4 卧室
4 浴室
1500 - 2000 sqft
壁炉
中央空调
风热取暖
$699,000
More Photos are coming!! Experience stylish and spacious living in this beautifully appointed 4-bedroom, 4-bathroom townhouse nestled in the heart of Kanata Lakes, one of Ottawa's most desirable communities. Thoughtfully designed for both function and comfort, the main level features a versatile den perfect for remote work or study, paired with an elegant open-concept living and dining area highlighted by rich hardwood floors. The sleek kitchen is a chef's delight, complete with stainless steel appliances, generous cabinetry, and a convenient breakfast bar, ideal for morning coffee or hosting friends. Upstairs, the sunlit primary suite offers a peaceful retreat with a walk-in closet and a private ensuite. Three additional bedrooms provide plenty of room for family or guests, with a full bathroom adding convenience. The finished lower level adds incredible value with flexible space for a family room, fitness area, or in-law suite, plus an additional full bathroom. A single-car garage and extended driveway ensure ample parking. Located on a quiet street within walking distance to top-rated schools, parks, shopping, and transit, this home offers an unmatched lifestyle and location. Book your private tour today and see all that this exceptional property has to offer! Offers Presented on Monday, June 2nd at 5 PM. (id:44758)
Open House
此属性有开放式房屋!
开始于:
2:00 pm
结束于:
4:00 pm
房源概要
|
MLS® Number
|
X12176631 |
|
房源类型
|
民宅 |
|
社区名字
|
9007 - Kanata - Kanata Lakes/Heritage Hills |
|
总车位
|
3 |
详 情
|
浴室
|
4 |
|
地上卧房
|
4 |
|
总卧房
|
4 |
|
赠送家电包括
|
洗碗机, 烘干机, 炉子, 洗衣机, 冰箱 |
|
地下室进展
|
已装修 |
|
地下室类型
|
N/a (finished) |
|
施工种类
|
附加的 |
|
空调
|
中央空调 |
|
外墙
|
砖, 乙烯基壁板 |
|
壁炉
|
有 |
|
地基类型
|
混凝土 |
|
客人卫生间(不包含洗浴)
|
1 |
|
供暖方式
|
天然气 |
|
供暖类型
|
压力热风 |
|
储存空间
|
2 |
|
内部尺寸
|
1500 - 2000 Sqft |
|
类型
|
联排别墅 |
|
设备间
|
市政供水 |
车 位
土地
|
英亩数
|
无 |
|
污水道
|
Sanitary Sewer |
|
土地深度
|
108 Ft |
|
土地宽度
|
20 Ft |
|
不规则大小
|
20 X 108 Ft |
房 间
| 楼 层 |
类 型 |
长 度 |
宽 度 |
面 积 |
|
二楼 |
主卧 |
4.29 m |
3.2 m |
4.29 m x 3.2 m |
|
二楼 |
第二卧房 |
3.88 m |
2.54 m |
3.88 m x 2.54 m |
|
二楼 |
第三卧房 |
3.65 m |
3.35 m |
3.65 m x 3.35 m |
|
二楼 |
Bedroom 4 |
3.32 m |
2.94 m |
3.32 m x 2.94 m |
|
一楼 |
衣帽间 |
2.61 m |
2.51 m |
2.61 m x 2.51 m |
|
一楼 |
餐厅 |
3.14 m |
3.09 m |
3.14 m x 3.09 m |
|
一楼 |
厨房 |
3.93 m |
2.66 m |
3.93 m x 2.66 m |
|
一楼 |
客厅 |
4.26 m |
3.22 m |
4.26 m x 3.22 m |
https://www.realtor.ca/real-estate/28373933/564-remnor-avenue-ottawa-9007-kanata-kanata-lakesheritage-hills





