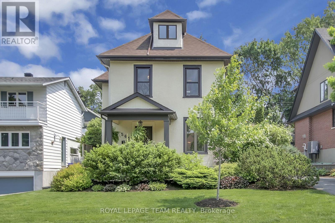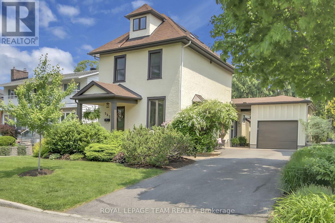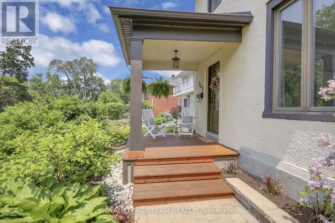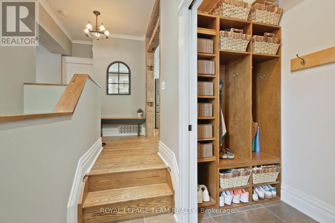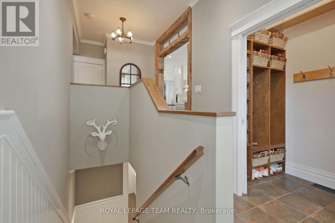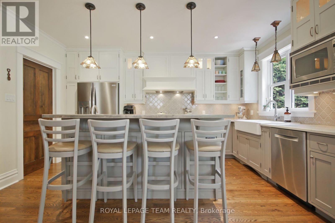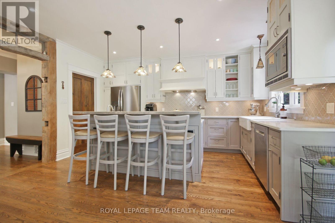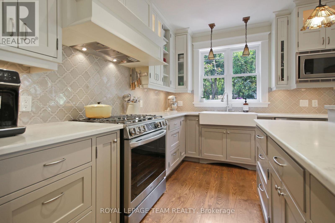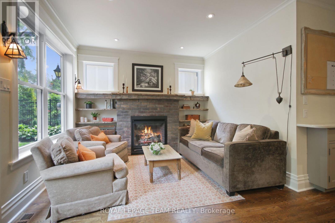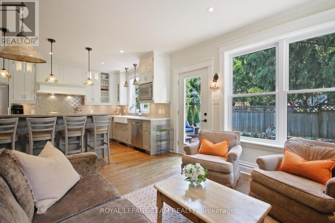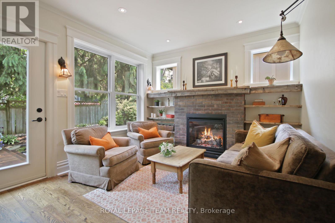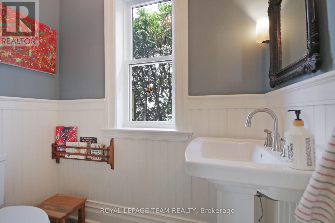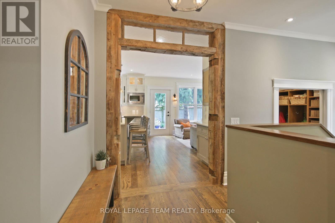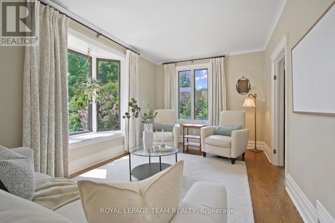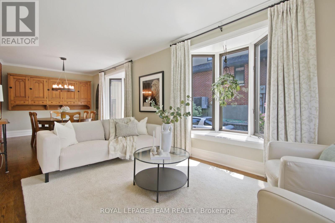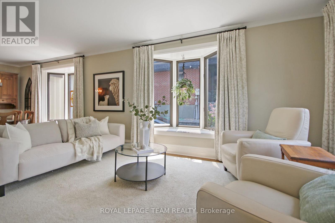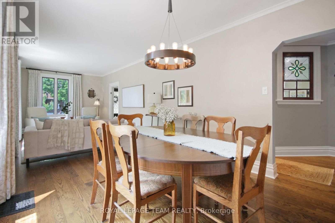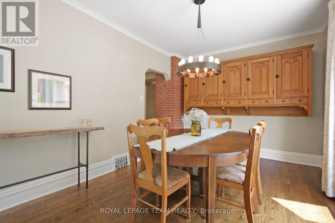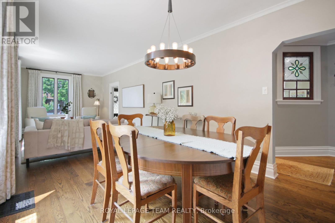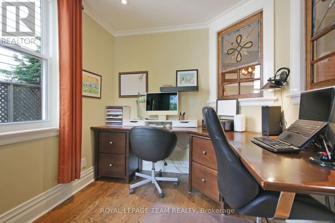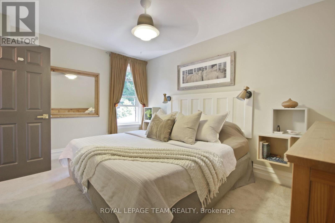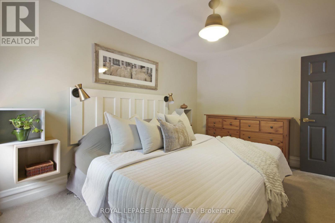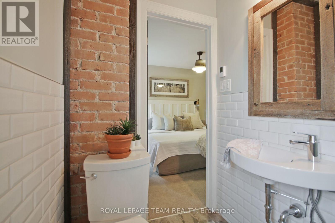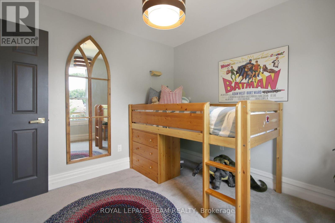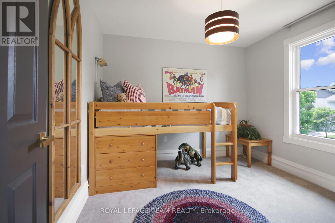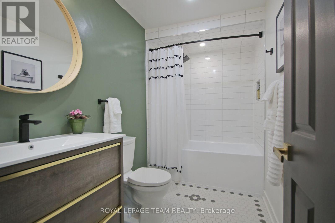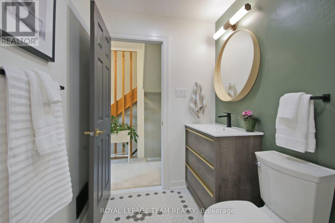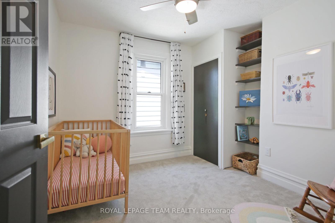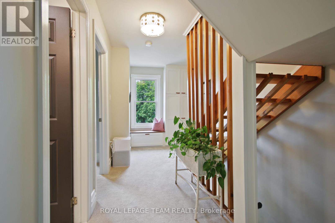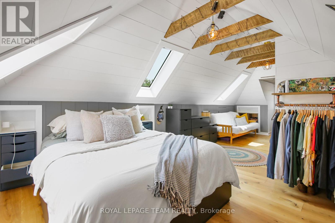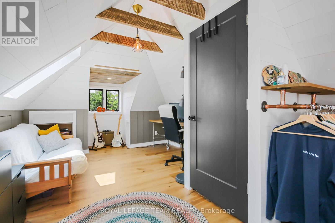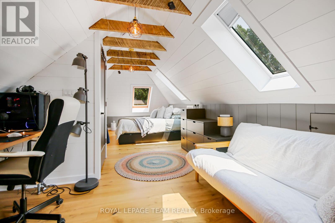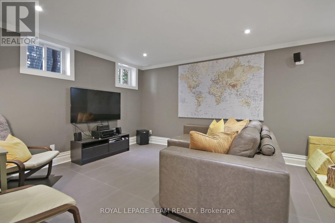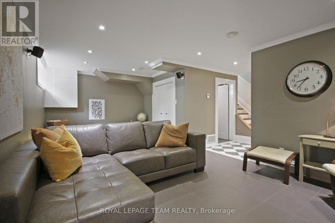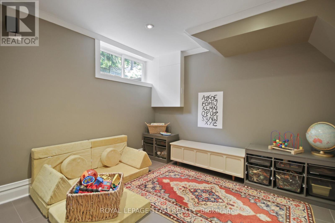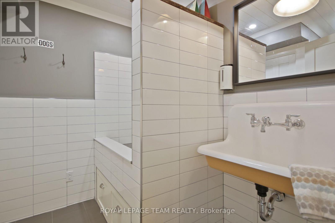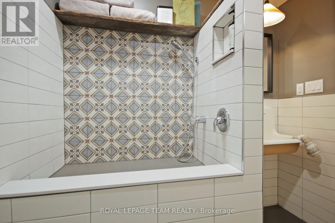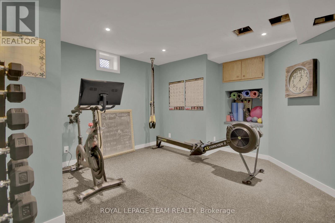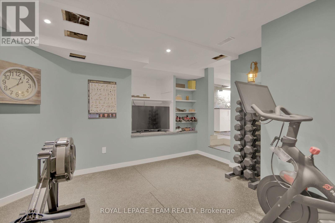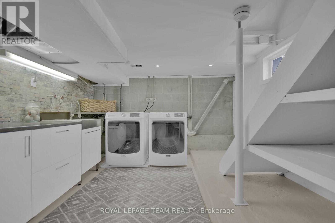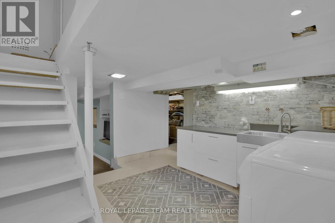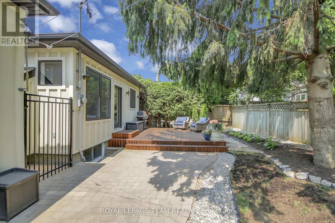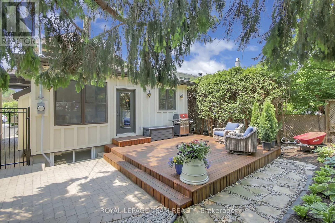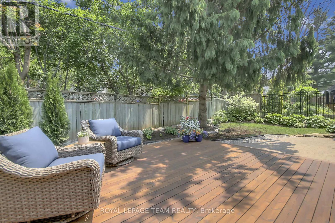4 卧室
4 浴室
2500 - 3000 sqft
壁炉
中央空调
风热取暖
$1,700,000
Situated on one of McKellar Parks most sought-after streets, this beautifully maintained century home blends historic charm with modern living. Nestled in a family-friendly neighbourhood, its just steps from Westboro Village, within walking distance to Nepean High School and Broadview Public School, and offers easy access to the 417 and Westboro Beach, an ideal location for both convenience and lifestyle. This home has been lovingly updated over the years, with a thoughtfully designed addition completed in 2010 that introduced a stunning, sun-filled kitchen and cozy family room anchored by a gas fireplace. The gourmet kitchen boasts a walk-in pantry, a separate prep sink, and high-end finishes perfect for everyday living and entertaining alike. The main floor also features classic formal living and dining rooms, as well as a private office, ideal for working from home or managing household affairs. Upstairs, you'll find three bedrooms, including a primary suite with an ensuite bath, plus a well-appointed family bathroom. The third floor attic has been converted into a unique and versatile space. A large bedroom or cool hangout area, easily adaptable into 2 bedrooms, a playroom, or creative studio. The fully finished basement offers radiant heated floors and a suite of functional spaces: a dedicated hockey room with ventilation, family room for gathering, a convenient dog shower. A laundry area, gym and an abundance of storage in the original basement layout. Outside, the professionally landscaped yard provides a private retreat with lush greenery and room to relax or play. This is a rare opportunity to own a truly special home in the heart of McKellar Park combining timeless character, modern comforts, and unbeatable location. (id:44758)
Open House
此属性有开放式房屋!
开始于:
2:00 pm
结束于:
4:00 pm
房源概要
|
MLS® Number
|
X12209141 |
|
房源类型
|
民宅 |
|
社区名字
|
5104 - McKellar/Highland |
|
总车位
|
5 |
详 情
|
浴室
|
4 |
|
地上卧房
|
4 |
|
总卧房
|
4 |
|
公寓设施
|
Fireplace(s) |
|
赠送家电包括
|
Garage Door Opener Remote(s), 洗碗机, 烘干机, 炉子, 洗衣机, 冰箱 |
|
地下室进展
|
已装修 |
|
地下室类型
|
全完工 |
|
施工种类
|
独立屋 |
|
空调
|
中央空调 |
|
外墙
|
灰泥 |
|
壁炉
|
有 |
|
Fireplace Total
|
1 |
|
地基类型
|
混凝土浇筑 |
|
客人卫生间(不包含洗浴)
|
2 |
|
供暖方式
|
天然气 |
|
供暖类型
|
压力热风 |
|
储存空间
|
2 |
|
内部尺寸
|
2500 - 3000 Sqft |
|
类型
|
独立屋 |
|
设备间
|
市政供水 |
车 位
土地
|
英亩数
|
无 |
|
污水道
|
Sanitary Sewer |
|
土地深度
|
100 Ft |
|
土地宽度
|
50 Ft |
|
不规则大小
|
50 X 100 Ft |
房 间
| 楼 层 |
类 型 |
长 度 |
宽 度 |
面 积 |
|
二楼 |
浴室 |
3.05 m |
1.69 m |
3.05 m x 1.69 m |
|
二楼 |
主卧 |
4.15 m |
3.05 m |
4.15 m x 3.05 m |
|
二楼 |
卧室 |
3.29 m |
2.91 m |
3.29 m x 2.91 m |
|
二楼 |
卧室 |
3.05 m |
3.03 m |
3.05 m x 3.03 m |
|
三楼 |
卧室 |
5.96 m |
3.61 m |
5.96 m x 3.61 m |
|
Lower Level |
娱乐,游戏房 |
6.95 m |
5.95 m |
6.95 m x 5.95 m |
|
Lower Level |
Exercise Room |
4.63 m |
4.35 m |
4.63 m x 4.35 m |
|
Lower Level |
洗衣房 |
4.44 m |
4.31 m |
4.44 m x 4.31 m |
|
一楼 |
门厅 |
4.29 m |
2.1 m |
4.29 m x 2.1 m |
|
一楼 |
客厅 |
5.39 m |
3.28 m |
5.39 m x 3.28 m |
|
一楼 |
餐厅 |
3.77 m |
3.28 m |
3.77 m x 3.28 m |
|
一楼 |
厨房 |
4.7 m |
4.3 m |
4.7 m x 4.3 m |
|
一楼 |
家庭房 |
3.41 m |
2.66 m |
3.41 m x 2.66 m |
|
一楼 |
Office |
3.48 m |
2.44 m |
3.48 m x 2.44 m |
https://www.realtor.ca/real-estate/28443662/565-westminster-avenue-ottawa-5104-mckellarhighland


