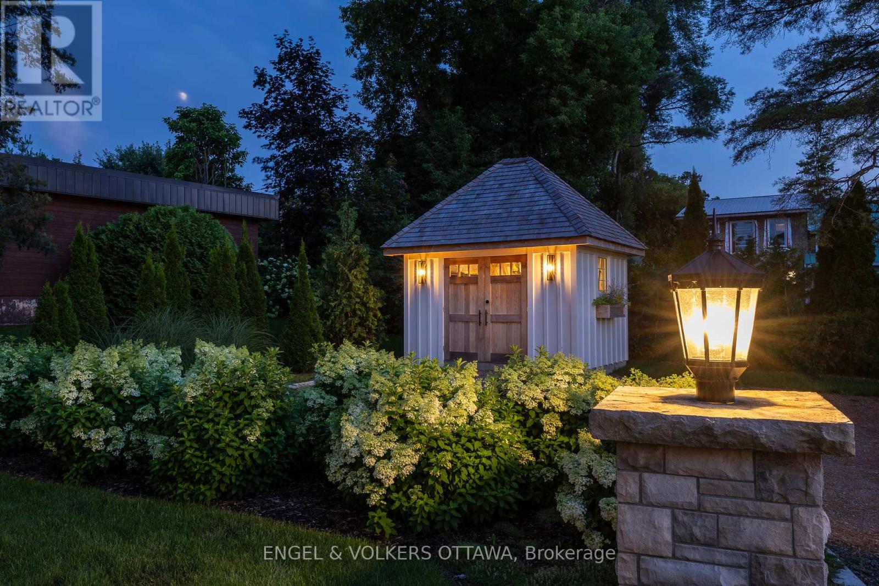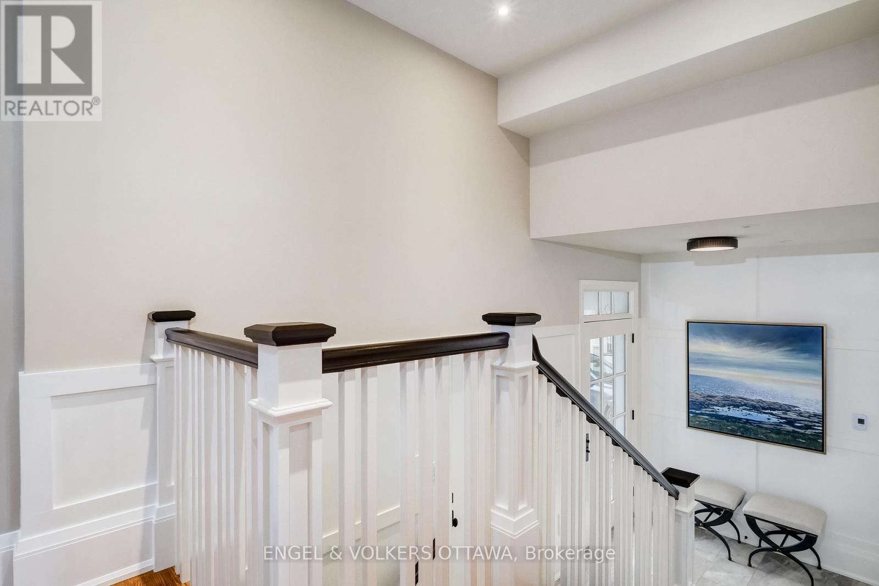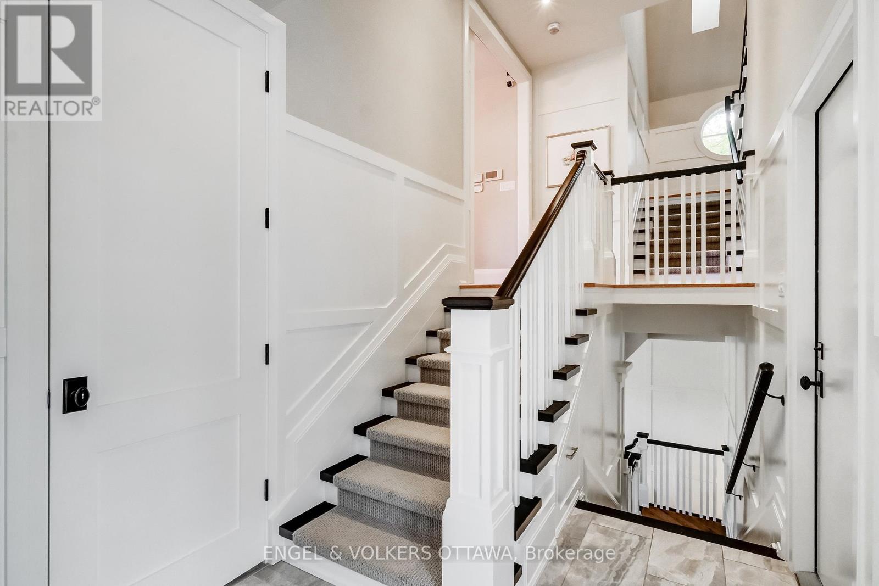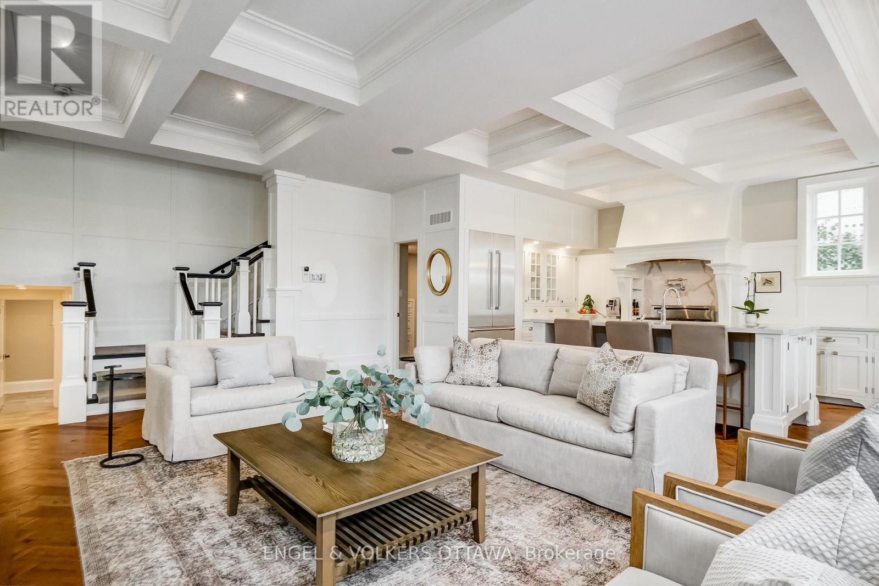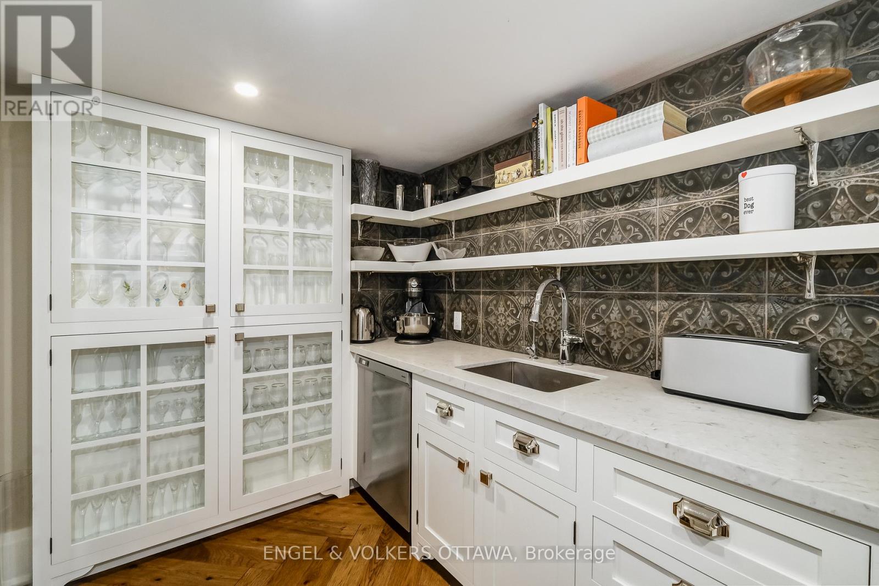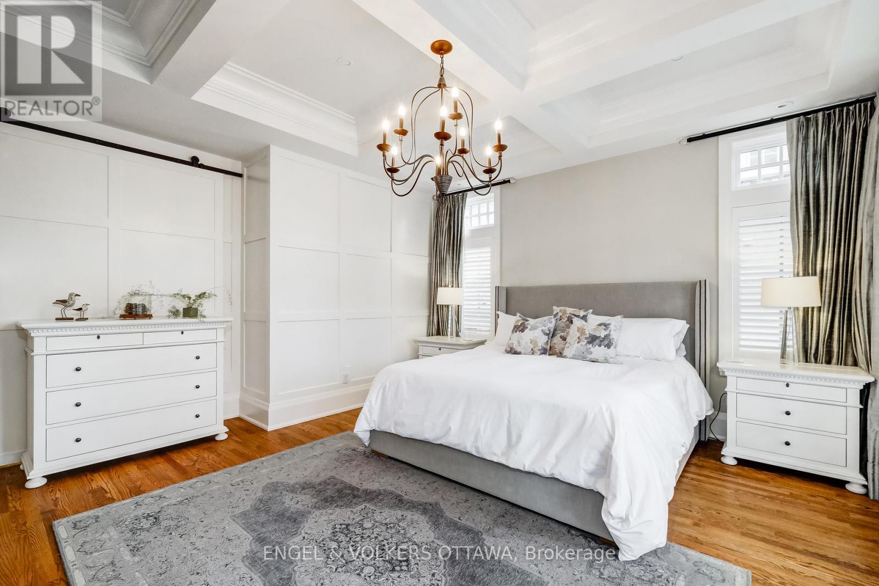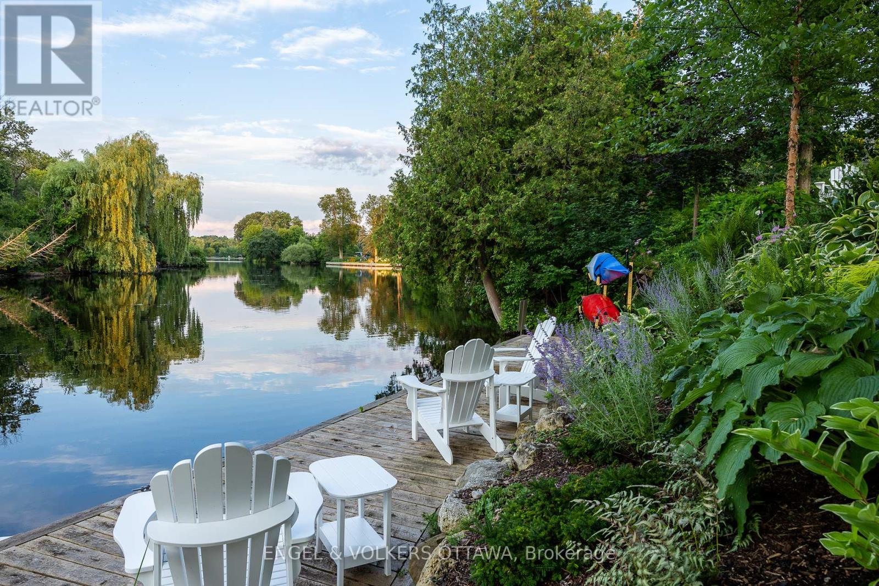4 卧室
3 浴室
3000 - 3500 sqft
壁炉
中央空调
地暖
湖景区
$2,999,000
Imagine an architectural waterfront masterpiece nestled in the heart of Manotick, seamlessly blending timeless design with modern luxury. This exceptional residence offers unobstructed views of the most coveted part of the Rideau River. Upon entering, you will be captivated by the meticulous craftsmanship evident in every custom detail, from the extensive millwork and built-ins to the striking hickory herringbone hardwood flooring and majestic wood-burning fireplace. The main floor unfolds into a spectacular open-concept space featuring an elegant family room that flows effortlessly into a stunning chef's kitchen complete with a wine cellar and pantry, and a dining room adorned with a wall of windows. Upstairs, you will discover a luxurious primary suite with your very own picturesque balcony overlooking meticulously manicured gardens and private waterfront. Located only steps from the village and all its amenities, this one-of-a-kind dream home must be seen to be truly appreciated. (id:44758)
房源概要
|
MLS® Number
|
X12036456 |
|
房源类型
|
民宅 |
|
社区名字
|
8004 - Manotick South to Roger Stevens |
|
附近的便利设施
|
公园 |
|
Easement
|
Unknown |
|
特征
|
Cul-de-sac |
|
总车位
|
6 |
|
结构
|
Dock |
|
View Type
|
View Of Water, River View, Direct Water View, Unobstructed Water View |
|
湖景类型
|
湖景房 |
详 情
|
浴室
|
3 |
|
地上卧房
|
4 |
|
总卧房
|
4 |
|
公寓设施
|
Fireplace(s) |
|
赠送家电包括
|
Water Heater, Water Treatment, 报警系统, Blinds, Central Vacuum, 洗碗机, 烘干机, Garage Door Opener, Hood 电扇, 微波炉, 烤箱, 炉子, 洗衣机 |
|
地下室进展
|
已装修 |
|
地下室类型
|
全完工 |
|
施工种类
|
独立屋 |
|
空调
|
中央空调 |
|
外墙
|
木头, 石 |
|
Fire Protection
|
报警系统, Smoke Detectors |
|
壁炉
|
有 |
|
Fireplace Total
|
2 |
|
地基类型
|
混凝土 |
|
客人卫生间(不包含洗浴)
|
1 |
|
供暖方式
|
天然气 |
|
供暖类型
|
地暖 |
|
储存空间
|
3 |
|
内部尺寸
|
3000 - 3500 Sqft |
|
类型
|
独立屋 |
|
设备间
|
Drilled Well |
车 位
土地
|
入口类型
|
Year-round Access, Private Docking |
|
英亩数
|
无 |
|
土地便利设施
|
公园 |
|
污水道
|
Septic System |
|
土地深度
|
156 Ft ,4 In |
|
土地宽度
|
50 Ft |
|
不规则大小
|
50 X 156.4 Ft ; 1 |
|
规划描述
|
V1p |
房 间
| 楼 层 |
类 型 |
长 度 |
宽 度 |
面 积 |
|
二楼 |
门厅 |
3.32 m |
2.1 m |
3.32 m x 2.1 m |
|
二楼 |
主卧 |
5.15 m |
5.71 m |
5.15 m x 5.71 m |
|
二楼 |
其它 |
3.22 m |
2.76 m |
3.22 m x 2.76 m |
|
二楼 |
浴室 |
4.62 m |
3.47 m |
4.62 m x 3.47 m |
|
三楼 |
卧室 |
7.28 m |
4.06 m |
7.28 m x 4.06 m |
|
三楼 |
浴室 |
2.76 m |
3.42 m |
2.76 m x 3.42 m |
|
三楼 |
卧室 |
4.41 m |
4.62 m |
4.41 m x 4.62 m |
|
三楼 |
卧室 |
4.03 m |
6.47 m |
4.03 m x 6.47 m |
|
Lower Level |
Exercise Room |
3.32 m |
5 m |
3.32 m x 5 m |
|
Lower Level |
洗衣房 |
2.15 m |
2.94 m |
2.15 m x 2.94 m |
|
Lower Level |
浴室 |
2.18 m |
1.75 m |
2.18 m x 1.75 m |
|
Lower Level |
设备间 |
3.93 m |
3.12 m |
3.93 m x 3.12 m |
|
一楼 |
客厅 |
7.67 m |
4.97 m |
7.67 m x 4.97 m |
|
一楼 |
餐厅 |
2.59 m |
4.87 m |
2.59 m x 4.87 m |
|
一楼 |
厨房 |
5.15 m |
3.4 m |
5.15 m x 3.4 m |
|
一楼 |
Pantry |
3.25 m |
1.95 m |
3.25 m x 1.95 m |
https://www.realtor.ca/real-estate/28062589/5651-herwig-place-ottawa-8004-manotick-south-to-roger-stevens




