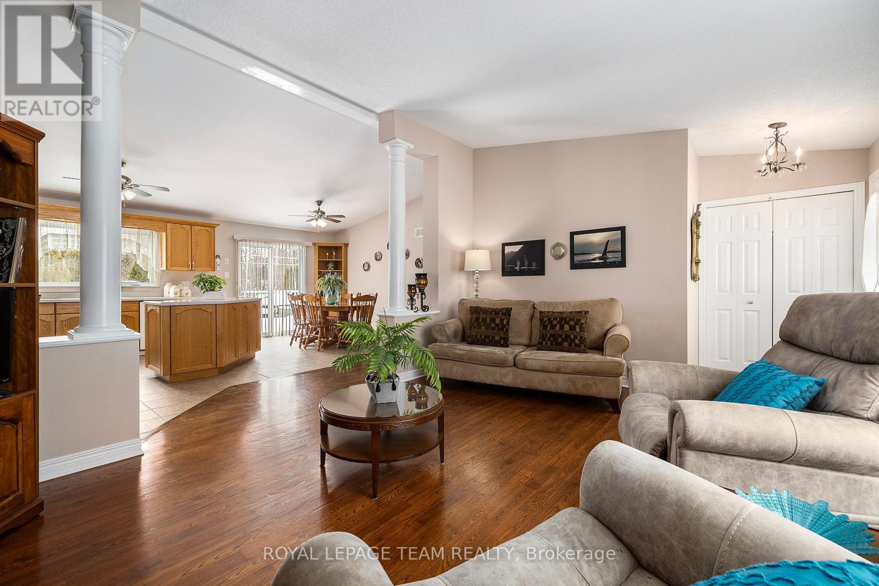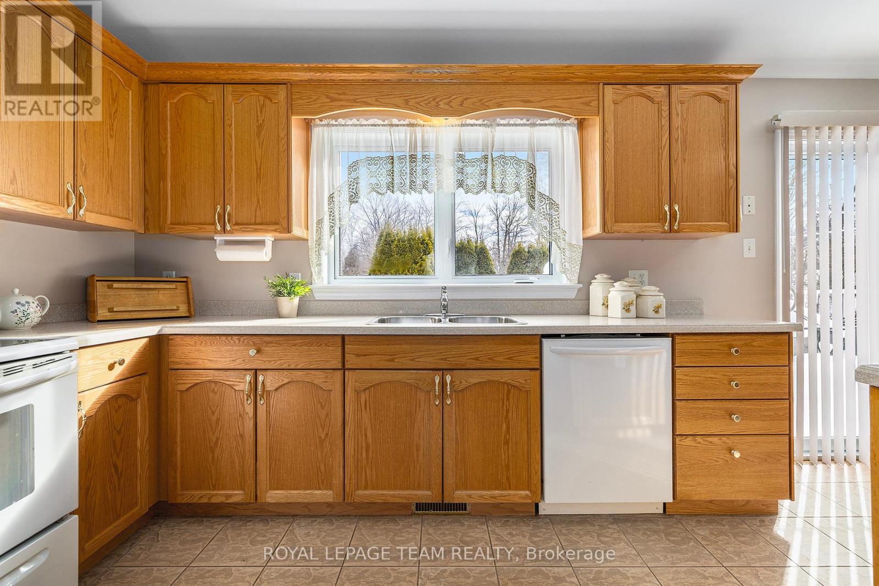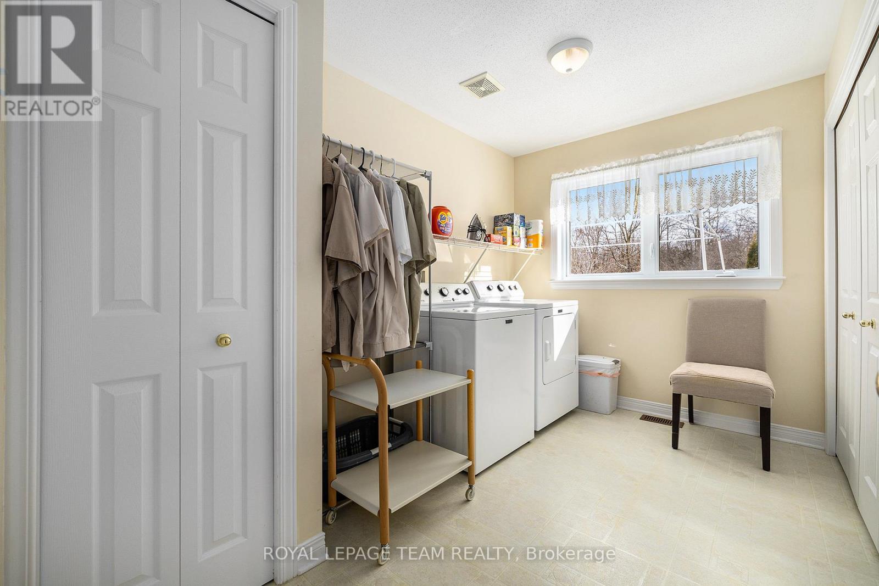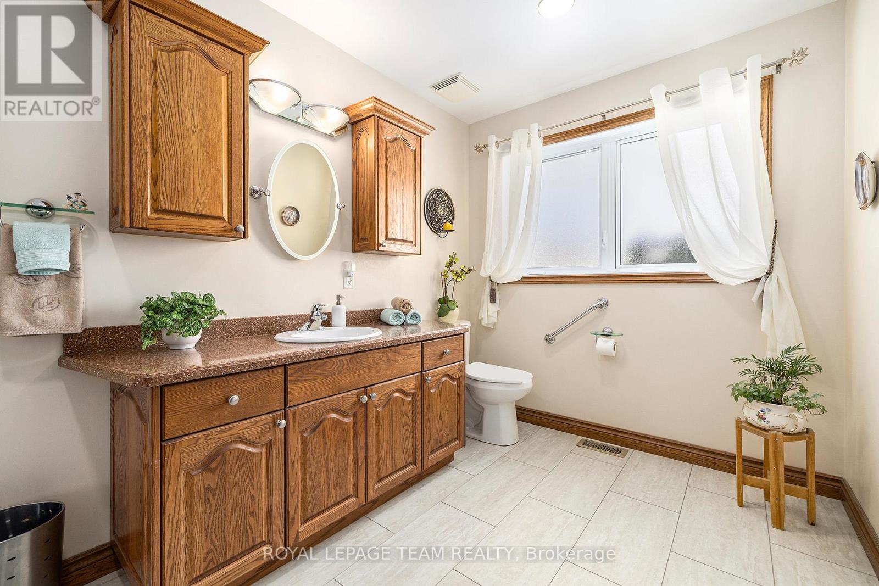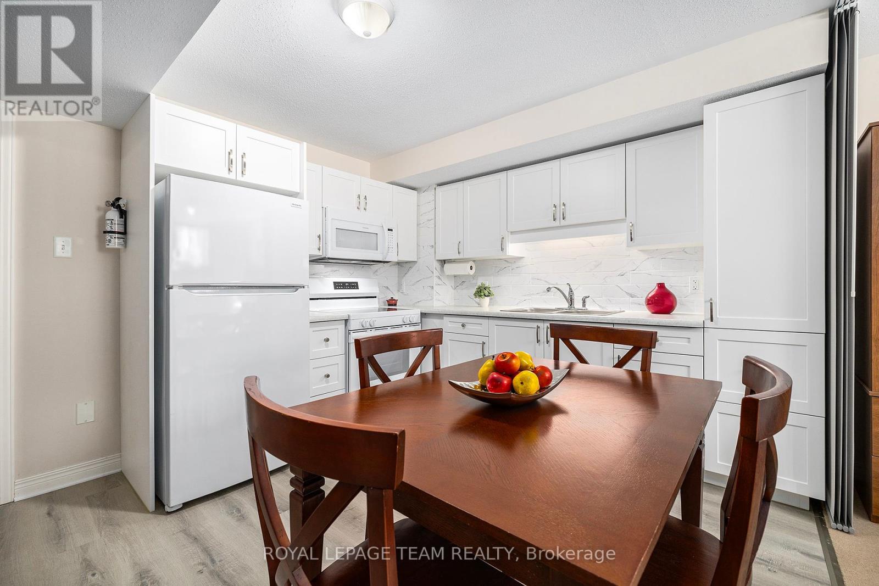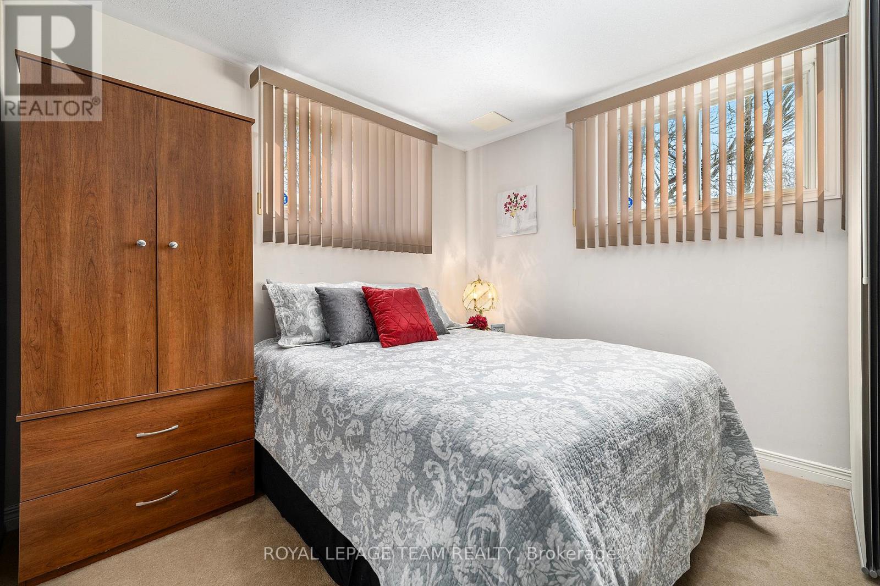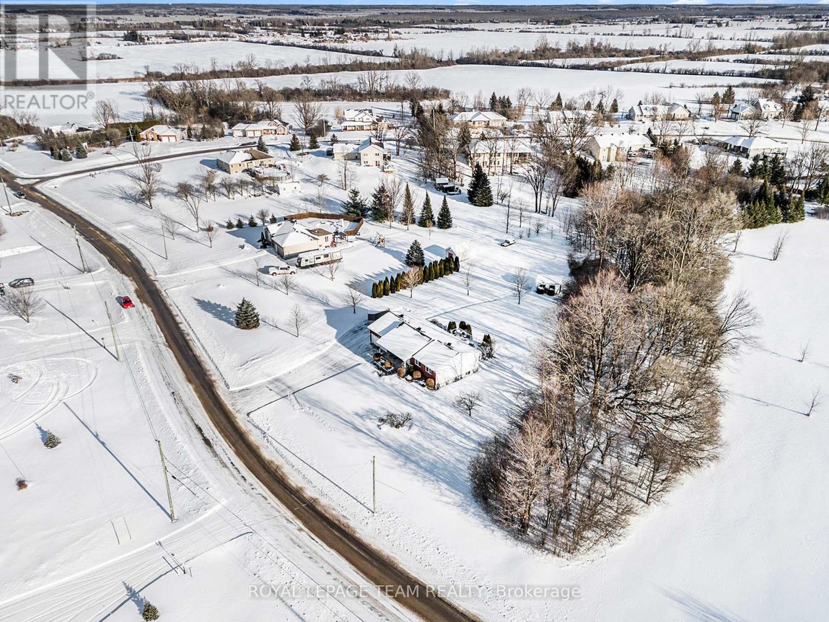4 卧室
2 浴室
平房
壁炉
中央空调
风热取暖
Landscaped
$799,900
Welcome to 566 Carl Lee in the sought after Munro Meadows subdivision just outside the lovely town of Almonte. This meticulously well maintained bungalow with vaulted ceilings in living room, kitchen and dinning room welcomes you into an inviting open plan space. The spacious kitchen with Corian countertops and central island will make entertaining family and friend a pleasure. A spacious main bathroom, main floor laundry room, your primary and second bedroom /den completes your main floor. There's convenient access to the garage from both main floor and a walk up from the basement. As you move to the basement, you'll find a bonus secondary dwelling/in-law suite with a beautiful modern kitchen, a bedroom, large living area and another bathroom. From the utility room you'll find access to a workshop area and the stair access up to the garage. The home has a Generlink system installed. Located only 5 mins from Almonte, 10 mins to Carleton Place and 30 mins to Kanata this home gives you quick access to all amenities along with the country tranquility and a large green space situated beside the home. The 2024 Hydro costs: $1243.22. This home is connected to Natural Gas with 2024 costs: $1264.19. New Furnace in 2023. New ""owned"" Hot water tank in 2019. New roof in 2021. Don't miss your chance to make this rare find your new home! (id:44758)
房源概要
|
MLS® Number
|
X11961701 |
|
房源类型
|
民宅 |
|
社区名字
|
912 - Mississippi Mills (Ramsay) Twp |
|
Easement
|
Easement |
|
特征
|
Flat Site, Dry, 亲戚套间 |
|
总车位
|
8 |
|
结构
|
Deck, 棚 |
详 情
|
浴室
|
2 |
|
地上卧房
|
3 |
|
地下卧室
|
1 |
|
总卧房
|
4 |
|
公寓设施
|
Fireplace(s) |
|
赠送家电包括
|
Garage Door Opener Remote(s), Water Heater, Water Softener, 洗碗机, 烘干机, Freezer, Hood 电扇, 微波炉, Range, 冰箱, 炉子, 洗衣机 |
|
建筑风格
|
平房 |
|
地下室功能
|
Apartment In Basement, Walk-up |
|
地下室类型
|
N/a |
|
施工种类
|
独立屋 |
|
空调
|
中央空调 |
|
外墙
|
砖, 乙烯基壁板 |
|
壁炉
|
有 |
|
Fireplace Total
|
1 |
|
Flooring Type
|
Hardwood, Ceramic, Tile, Laminate |
|
地基类型
|
混凝土, 混凝土浇筑 |
|
供暖方式
|
天然气 |
|
供暖类型
|
压力热风 |
|
储存空间
|
1 |
|
类型
|
独立屋 |
|
设备间
|
Drilled Well |
车 位
土地
|
英亩数
|
无 |
|
Landscape Features
|
Landscaped |
|
污水道
|
Septic System |
|
土地深度
|
292 Ft ,10 In |
|
土地宽度
|
171 Ft ,11 In |
|
不规则大小
|
171.94 X 292.9 Ft ; Irregular |
|
规划描述
|
住宅 |
房 间
| 楼 层 |
类 型 |
长 度 |
宽 度 |
面 积 |
|
地下室 |
浴室 |
2.22 m |
1.4 m |
2.22 m x 1.4 m |
|
地下室 |
Workshop |
4.95 m |
4.46 m |
4.95 m x 4.46 m |
|
地下室 |
设备间 |
6.49 m |
4.92 m |
6.49 m x 4.92 m |
|
地下室 |
娱乐,游戏房 |
6.29 m |
5.99 m |
6.29 m x 5.99 m |
|
地下室 |
厨房 |
3.2 m |
4.4 m |
3.2 m x 4.4 m |
|
地下室 |
Bedroom 4 |
2.99 m |
2.62 m |
2.99 m x 2.62 m |
|
一楼 |
客厅 |
6.39 m |
4.15 m |
6.39 m x 4.15 m |
|
一楼 |
厨房 |
3.61 m |
4.56 m |
3.61 m x 4.56 m |
|
一楼 |
餐厅 |
2.78 m |
4.7 m |
2.78 m x 4.7 m |
|
一楼 |
浴室 |
3.08 m |
3.99 m |
3.08 m x 3.99 m |
|
一楼 |
主卧 |
3.33 m |
4.04 m |
3.33 m x 4.04 m |
|
一楼 |
第二卧房 |
3.32 m |
4.51 m |
3.32 m x 4.51 m |
|
一楼 |
第三卧房 |
2.36 m |
3.55 m |
2.36 m x 3.55 m |
设备间
|
Wireless
|
可用 |
|
Electricity Connected
|
Connected |
|
Natural Gas Available
|
可用 |
https://www.realtor.ca/real-estate/27890022/566-carl-lee-avenue-mississippi-mills-912-mississippi-mills-ramsay-twp










