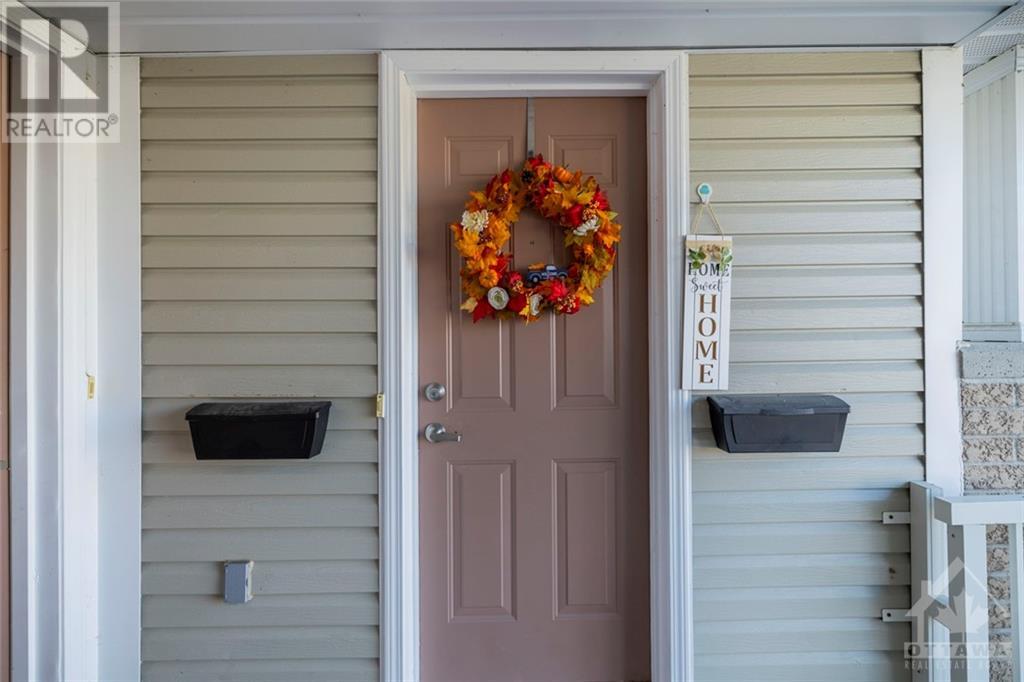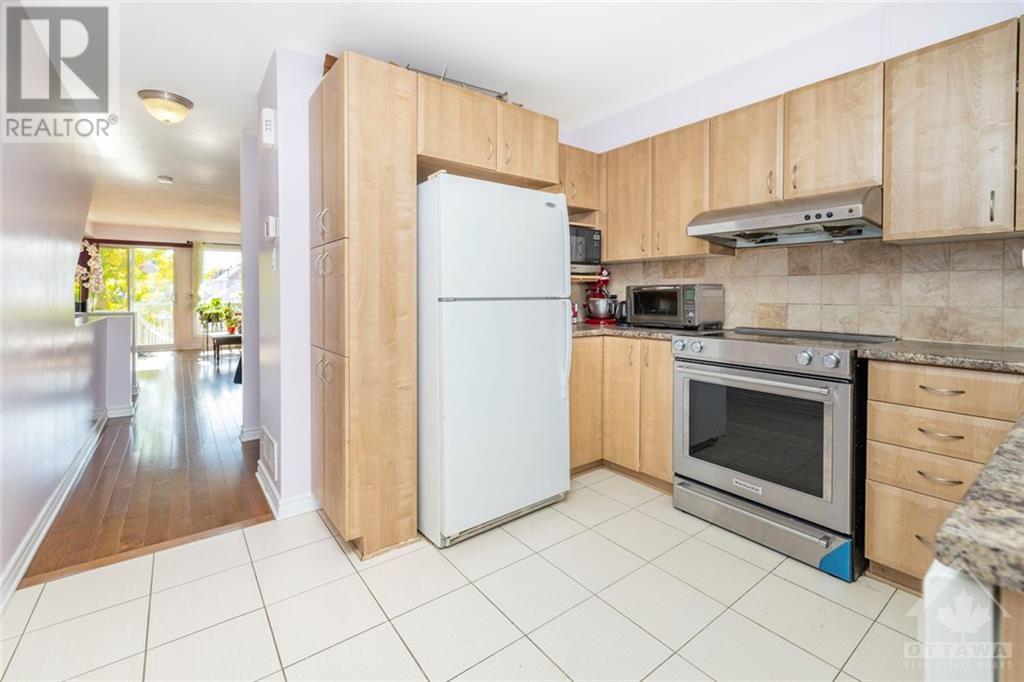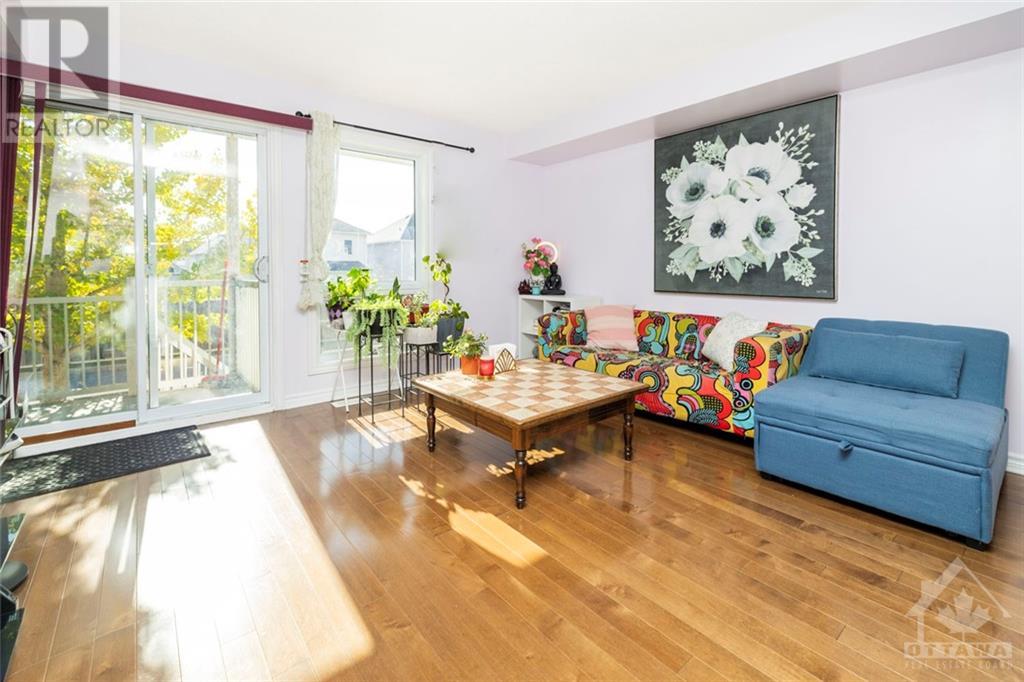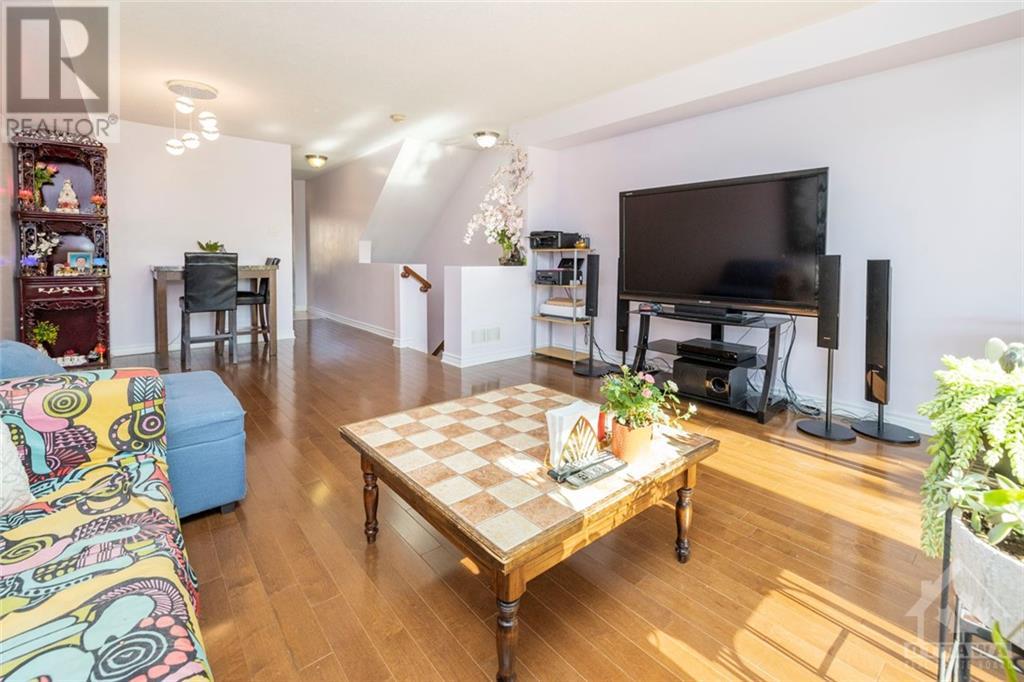566 Chapman Mills Drive Unit#a Ottawa, Ontario K2J 0J2

$427,000管理费,Property Management, Caretaker, Other, See Remarks
$222.69 每月
管理费,Property Management, Caretaker, Other, See Remarks
$222.69 每月Welcome to 566A CHAPMAN MILLS DR, offering 2 bedrooms and 2.5 baths, thoughtfully designed for comfortable living! Each spacious bedroom includes its own ensuite, providing privacy and convenience. The living room opens to a private deck and ground-level patio, perfect for barbecues. Located in a vibrant community, this home is just steps away from schools, public transportation, parks, shops, gyms. Whether you’re a first-time buyer, down-sizers, professionals or investors, this condo combines practicality with a prime location—perfect for you! Recent updates include A/C (2024), lower level flooring (2021), HWT (2024). Book a showing today! (id:44758)
房源概要
| MLS® Number | 1417044 |
| 房源类型 | 民宅 |
| 临近地区 | Chapman Mills |
| 附近的便利设施 | 公共交通, Recreation Nearby, 购物 |
| 社区特征 | Pets Allowed With Restrictions |
| 总车位 | 1 |
详 情
| 浴室 | 3 |
| 地下卧室 | 2 |
| 总卧房 | 2 |
| 公寓设施 | Laundry - In Suite |
| 赠送家电包括 | 冰箱, 洗碗机, 烘干机, Hood 电扇, 炉子, 洗衣机 |
| 地下室进展 | Not Applicable |
| 地下室类型 | None (not Applicable) |
| 施工日期 | 2010 |
| 施工种类 | Stacked |
| 空调 | 中央空调 |
| 外墙 | 砖 |
| 固定装置 | Drapes/window Coverings |
| Flooring Type | Hardwood, Laminate, Tile |
| 地基类型 | 混凝土浇筑 |
| 客人卫生间(不包含洗浴) | 1 |
| 供暖方式 | 天然气 |
| 供暖类型 | 压力热风 |
| 储存空间 | 2 |
| 类型 | 独立屋 |
| 设备间 | 市政供水 |
车 位
| Surfaced | |
| 访客停车位 |
土地
| 英亩数 | 无 |
| 土地便利设施 | 公共交通, Recreation Nearby, 购物 |
| 污水道 | 城市污水处理系统 |
| 规划描述 | 住宅 |
房 间
| 楼 层 | 类 型 | 长 度 | 宽 度 | 面 积 |
|---|---|---|---|---|
| Lower Level | 卧室 | 13'1" x 9'9" | ||
| Lower Level | 三件套浴室 | 5'3" x 5'0" | ||
| Lower Level | 卧室 | 12'1" x 11'8" | ||
| Lower Level | 三件套浴室 | 5'4" x 5'0" | ||
| Lower Level | 设备间 | Measurements not available | ||
| 一楼 | 客厅/饭厅 | 21'9" x 14'1" | ||
| 一楼 | 厨房 | 17'7" x 10'1" | ||
| 一楼 | Partial Bathroom | Measurements not available |
https://www.realtor.ca/real-estate/27596410/566-chapman-mills-drive-unita-ottawa-chapman-mills




























