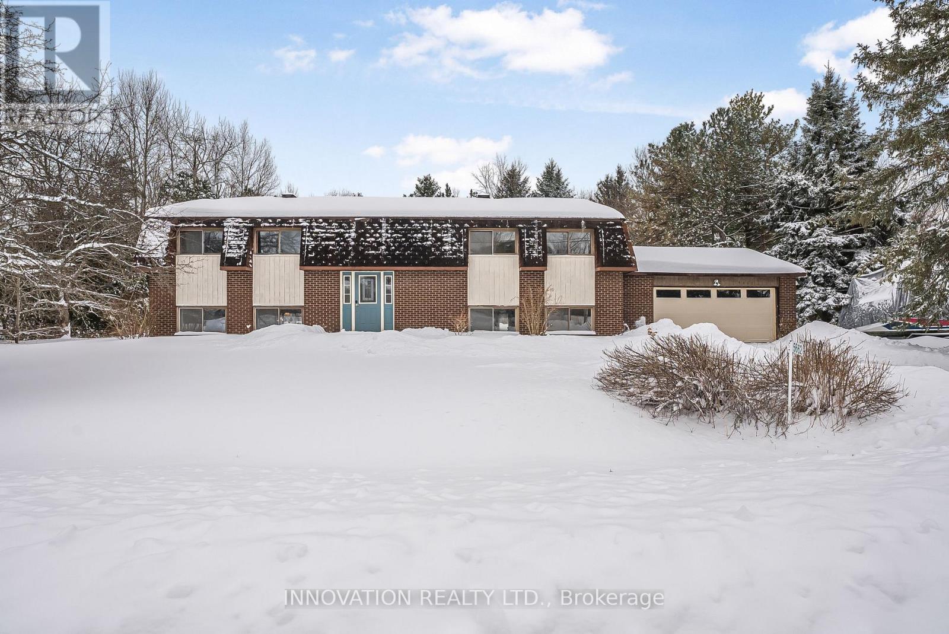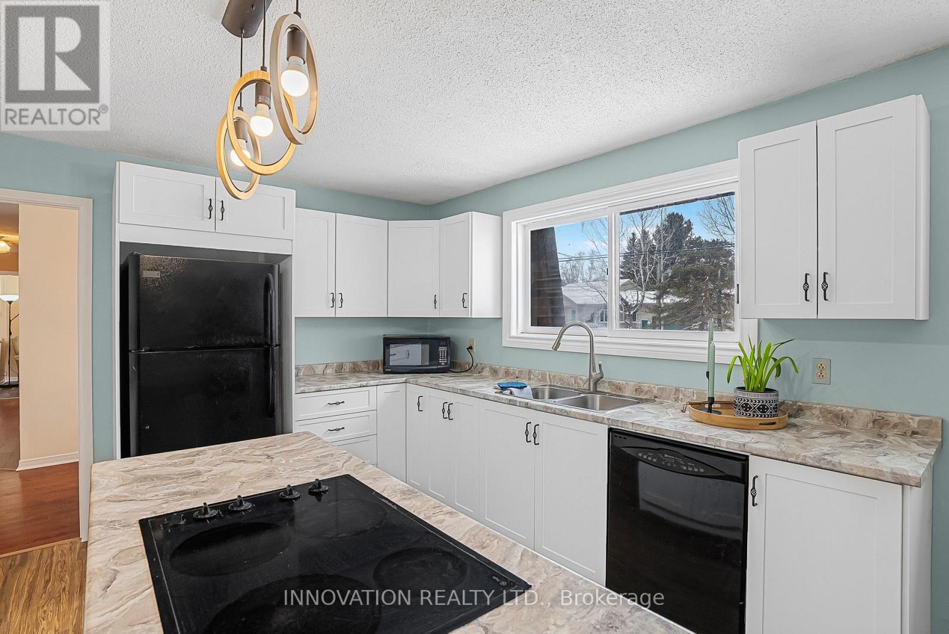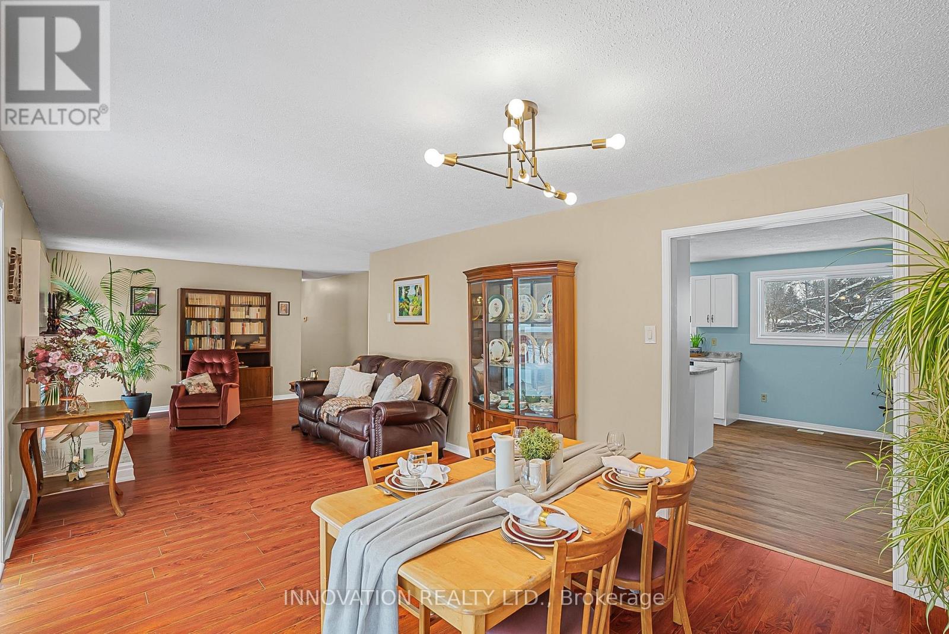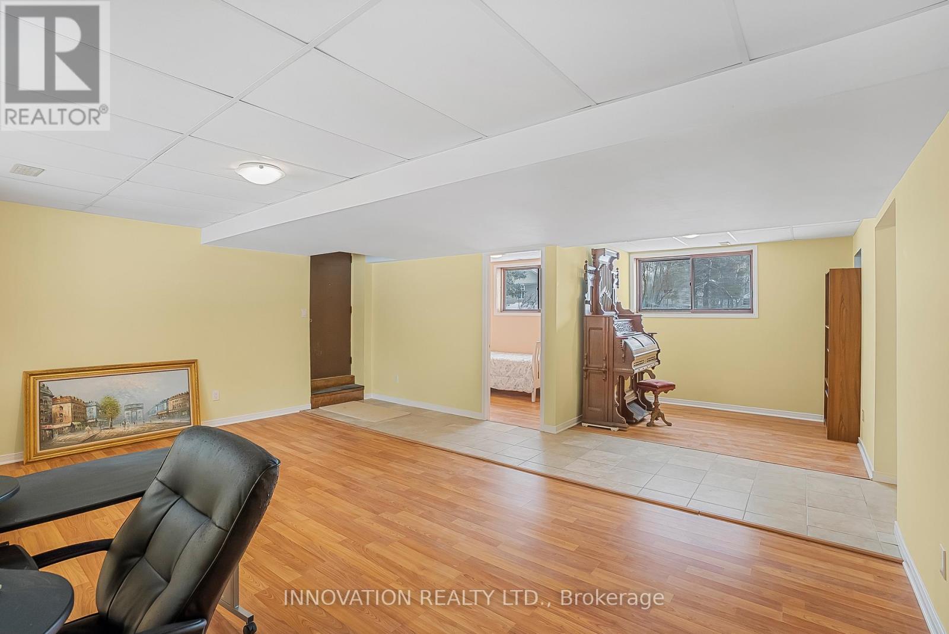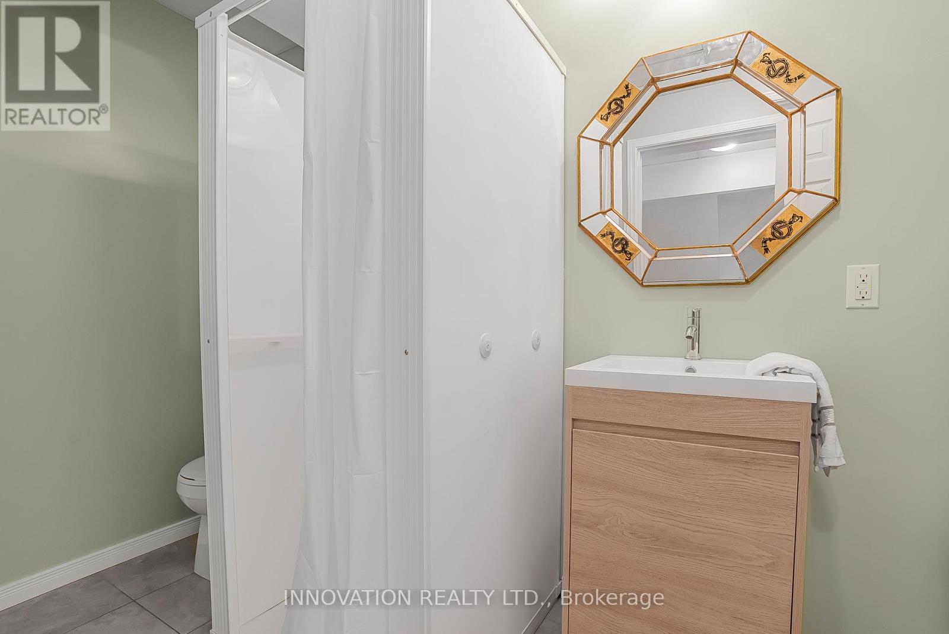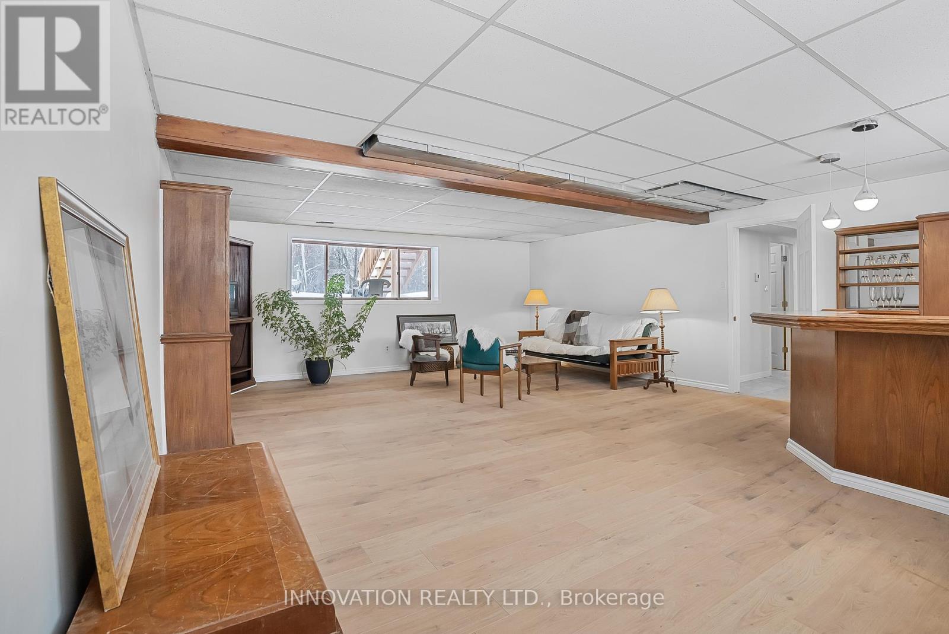4 卧室
3 浴室
Raised 平房
壁炉
风热取暖
$635,000
Welcome to this bright and inviting 3-bedroom hi-ranch home in the heart of Osgoode Village. Perfect for first-time buyers or families with young children, this home offers comfortable living in a close-knit community with fantastic local amenities.Step inside to find a spacious and sunlit main floor with large windows, an open-concept living and dining area, and a well-appointed kitchen, New in 2022. The main level features three generous bedrooms and a full bathroom, providing plenty of space for a growing family. The Primary bedroom also has a half bath with Jack and Jill sinks, and access to the main bath. The lower level offers a versatile rec room, ideal for a family room or home office, another room ideal as a playroom, a 4th bedroom, along with additional storage and laundry facilities. The basement bathroom was recently updated with heated floors. Outside, the large backyard is perfect for children to play, summer barbecues, or gardening. Garage door 2023, Insulation updated 2018, flooring updates 2023, New decks 2023, Electrical and plumbing 2023. Located within walking distance to parks, a community centre with an ice rink, a public library, Osgoode Public School, and a local grocery store, this home combines small-town charm with everyday convenience. Don't miss this opportunity to settle into a wonderful community --- book your showing today! (id:44758)
房源概要
|
MLS® Number
|
X11972935 |
|
房源类型
|
民宅 |
|
社区名字
|
1603 - Osgoode |
|
特征
|
无地毯 |
|
总车位
|
6 |
详 情
|
浴室
|
3 |
|
地上卧房
|
3 |
|
地下卧室
|
1 |
|
总卧房
|
4 |
|
赠送家电包括
|
烤箱 - Built-in, Range, 洗碗机, 烘干机, 微波炉, 烤箱, 冰箱, 炉子, 洗衣机 |
|
建筑风格
|
Raised Bungalow |
|
地下室进展
|
已装修 |
|
地下室类型
|
全完工 |
|
Construction Status
|
Insulation Upgraded |
|
施工种类
|
独立屋 |
|
外墙
|
砖, 乙烯基壁板 |
|
壁炉
|
有 |
|
Flooring Type
|
Laminate |
|
地基类型
|
水泥 |
|
客人卫生间(不包含洗浴)
|
1 |
|
供暖方式
|
天然气 |
|
供暖类型
|
压力热风 |
|
储存空间
|
1 |
|
类型
|
独立屋 |
车 位
土地
|
英亩数
|
无 |
|
污水道
|
Septic System |
|
土地深度
|
165 Ft ,6 In |
|
土地宽度
|
139 Ft ,11 In |
|
不规则大小
|
139.93 X 165.52 Ft |
|
规划描述
|
V1i |
房 间
| 楼 层 |
类 型 |
长 度 |
宽 度 |
面 积 |
|
Lower Level |
Bedroom 4 |
3.2 m |
2.3 m |
3.2 m x 2.3 m |
|
Lower Level |
衣帽间 |
6.01 m |
7.2 m |
6.01 m x 7.2 m |
|
一楼 |
厨房 |
3.84 m |
3.98 m |
3.84 m x 3.98 m |
|
一楼 |
Eating Area |
2.08 m |
3.98 m |
2.08 m x 3.98 m |
|
一楼 |
餐厅 |
3.88 m |
3.6 m |
3.88 m x 3.6 m |
|
一楼 |
客厅 |
5.03 m |
3.6 m |
5.03 m x 3.6 m |
|
一楼 |
主卧 |
3.44 m |
3.52 m |
3.44 m x 3.52 m |
|
一楼 |
第二卧房 |
2.34 m |
4.07 m |
2.34 m x 4.07 m |
|
一楼 |
第三卧房 |
3.91 m |
2.99 m |
3.91 m x 2.99 m |
|
Other |
家庭房 |
5.73 m |
7.2 m |
5.73 m x 7.2 m |
|
Upper Level |
设备间 |
3.12 m |
1.92 m |
3.12 m x 1.92 m |
https://www.realtor.ca/real-estate/27915665/5662-ferdinand-street-ottawa-1603-osgoode


