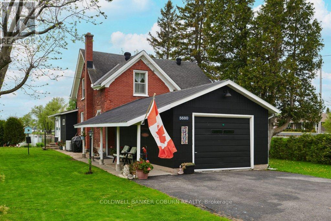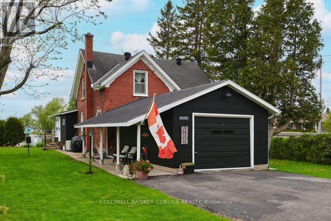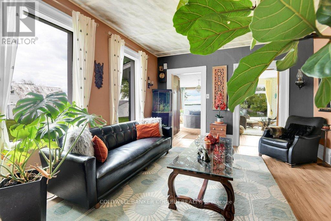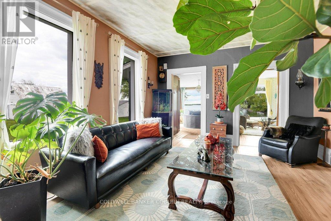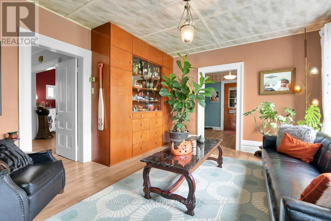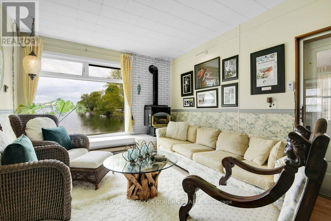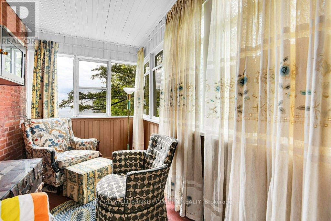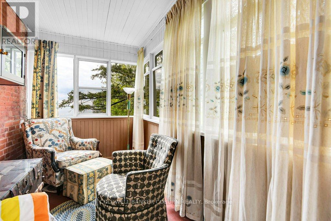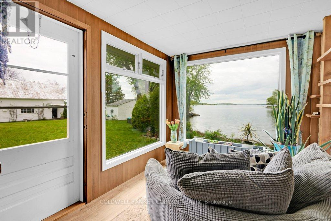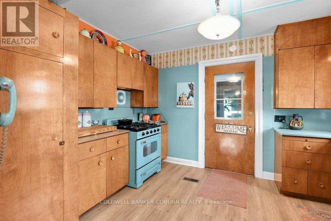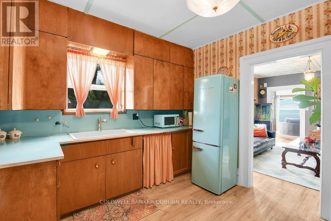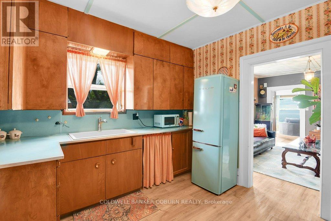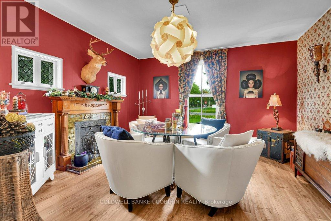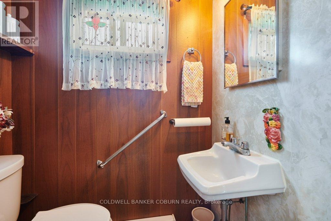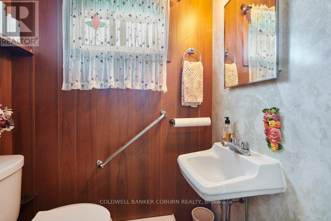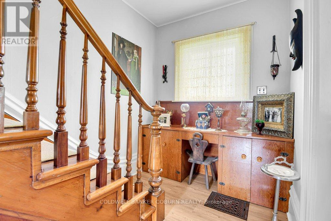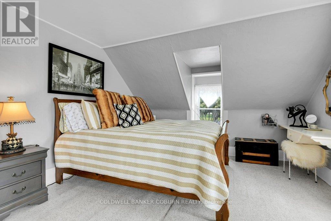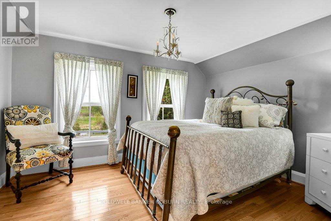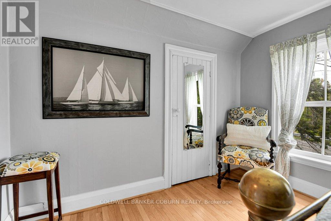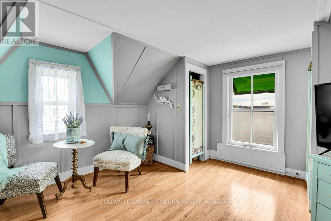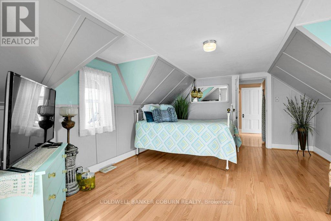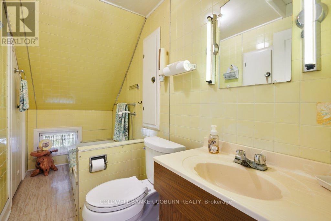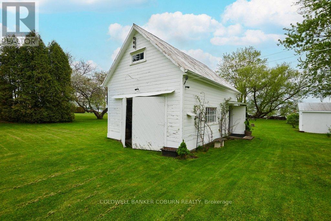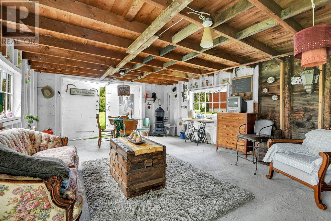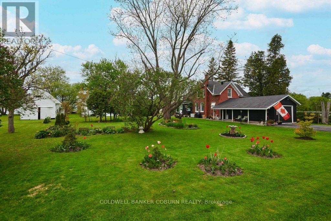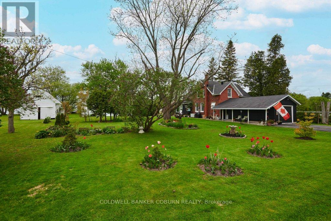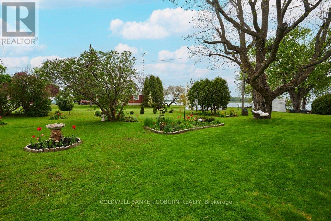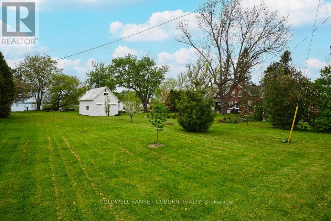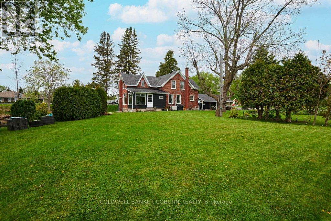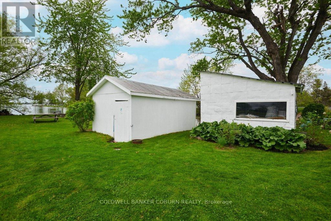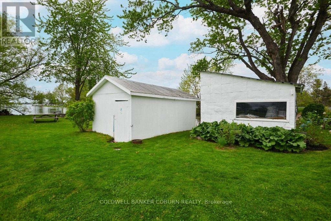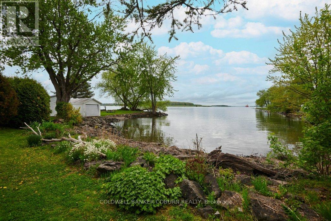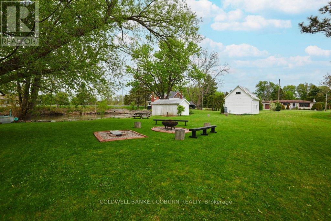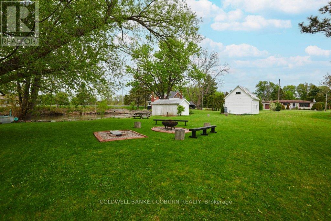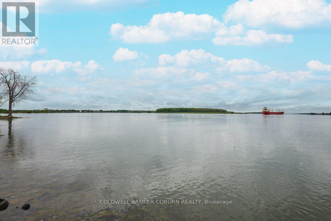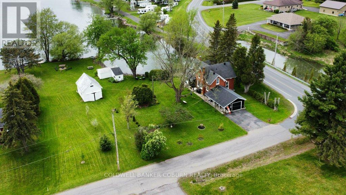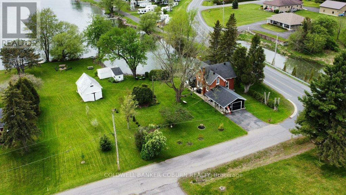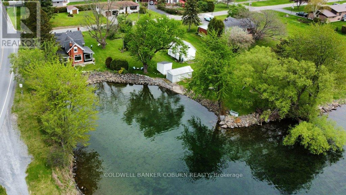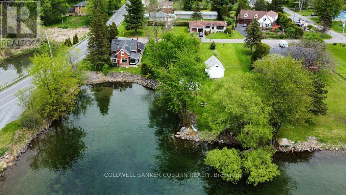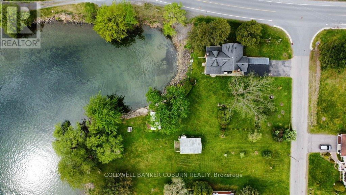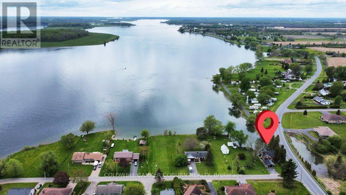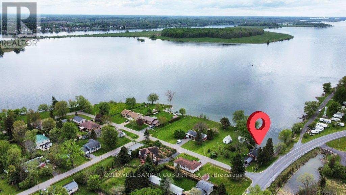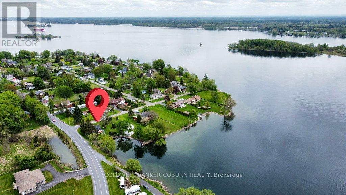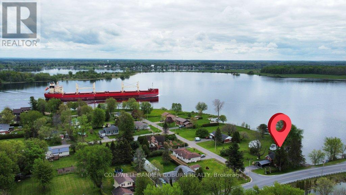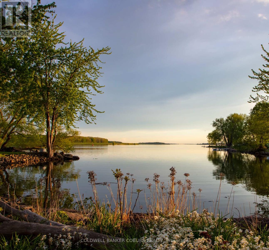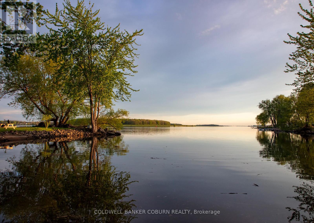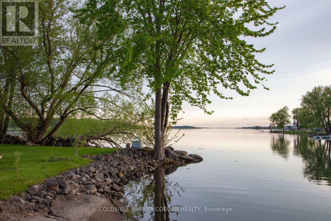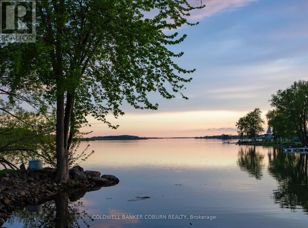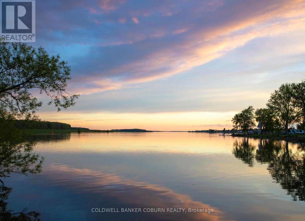3 卧室
2 浴室
1500 - 2000 sqft
壁炉
中央空调
风热取暖
湖景区
Landscaped
$1,099,900
Built in 1880 this solid brick home has 3 bedrooms, 1-1/2 bathrooms. The original stone foundation appears to have been upgraded during the construction of the St. Lawrence Seaway in the 1950s. Sunroom has new panoramic Pella windows. Most ground floor rooms have amazing views looking upriver for several miles. During the day watch the boats go by and then in the evening the spectacular sunsets. Cozy natural gas fireplace in the living room. Entire home freshly painted. Large garage provides direct entry into the kitchen. Huge lot is an outdoor paradise of plum trees, apple trees & mature perennials and includes: a two level workshop/bunkie with hydro on cement pad with 50 amp hookup for large RV, two sheds and over 200 feet of waterfront. Kayak from your own backyard. Entertain on the deck or around the fire pit. Permanent generator will provide peace of mind. The St. Lawrence River, shopping, banks, restaurants, parks, swimming beach, boat launch & dock, medical & dental clinics, golf, curling, arena, library & Upper Canada Playhouse are all a short walk or bicycle ride away. Preliminary studies indicate the possibility of a second home on this property or a severance. Please take the virtual tour and check out the additional photos, aerial drone photos and complete floor plans. (id:44758)
房源概要
|
MLS® Number
|
X12153122 |
|
房源类型
|
民宅 |
|
社区名字
|
704 - South Dundas (Williamsburgh) Twp |
|
社区特征
|
Fishing |
|
Easement
|
Unknown, None |
|
特征
|
Irregular Lot Size, Flat Site, Sump Pump |
|
总车位
|
3 |
|
结构
|
Porch, 棚, Outbuilding |
|
View Type
|
River View, View Of Water, Direct Water View, Unobstructed Water View |
|
湖景类型
|
湖景房 |
详 情
|
浴室
|
2 |
|
地上卧房
|
3 |
|
总卧房
|
3 |
|
Age
|
100+ Years |
|
公寓设施
|
Fireplace(s) |
|
赠送家电包括
|
Garage Door Opener Remote(s), Water Heater |
|
地下室进展
|
已完成 |
|
地下室类型
|
N/a (unfinished) |
|
施工种类
|
独立屋 |
|
空调
|
中央空调 |
|
外墙
|
砖 |
|
壁炉
|
有 |
|
Fireplace Total
|
1 |
|
地基类型
|
石 |
|
客人卫生间(不包含洗浴)
|
1 |
|
供暖方式
|
天然气 |
|
供暖类型
|
压力热风 |
|
储存空间
|
2 |
|
内部尺寸
|
1500 - 2000 Sqft |
|
类型
|
独立屋 |
|
Utility Power
|
Generator |
|
设备间
|
Drilled Well |
车 位
土地
|
入口类型
|
Year-round Access |
|
英亩数
|
无 |
|
Landscape Features
|
Landscaped |
|
污水道
|
Septic System |
|
土地深度
|
109 Ft ,10 In |
|
土地宽度
|
194 Ft ,2 In |
|
不规则大小
|
194.2 X 109.9 Ft |
|
规划描述
|
Rh - 住宅 Hamlet |
房 间
| 楼 层 |
类 型 |
长 度 |
宽 度 |
面 积 |
|
二楼 |
第三卧房 |
3.776 m |
2.994 m |
3.776 m x 2.994 m |
|
二楼 |
浴室 |
3.229 m |
1.335 m |
3.229 m x 1.335 m |
|
二楼 |
主卧 |
4.939 m |
3.616 m |
4.939 m x 3.616 m |
|
二楼 |
第二卧房 |
5.391 m |
3.72 m |
5.391 m x 3.72 m |
|
一楼 |
家庭房 |
4.12 m |
3.898 m |
4.12 m x 3.898 m |
|
一楼 |
其它 |
4.133 m |
2.022 m |
4.133 m x 2.022 m |
|
一楼 |
餐厅 |
4.322 m |
3.925 m |
4.322 m x 3.925 m |
|
一楼 |
厨房 |
3.907 m |
3.12 m |
3.907 m x 3.12 m |
|
一楼 |
Sunroom |
5.415 m |
2.612 m |
5.415 m x 2.612 m |
|
一楼 |
浴室 |
1.47 m |
1.05 m |
1.47 m x 1.05 m |
|
一楼 |
客厅 |
5.345 m |
3.505 m |
5.345 m x 3.505 m |
|
一楼 |
其它 |
5.521 m |
2.009 m |
5.521 m x 2.009 m |
设备间
|
有线电视
|
可用 |
|
Electricity Connected
|
Connected |
|
Natural Gas Available
|
可用 |
https://www.realtor.ca/real-estate/28323009/5680-cherry-street-south-dundas-704-south-dundas-williamsburgh-twp


