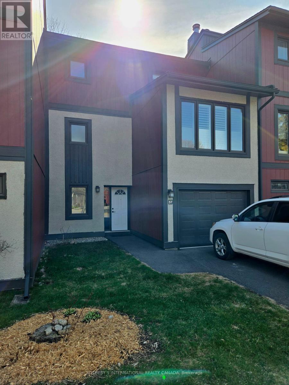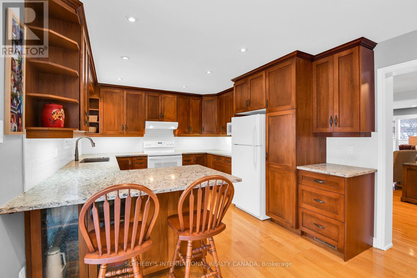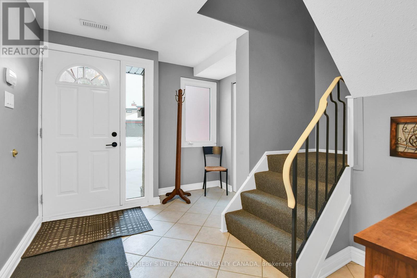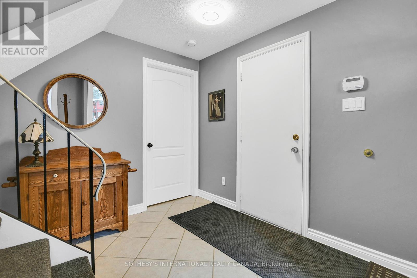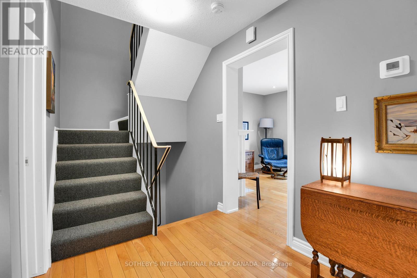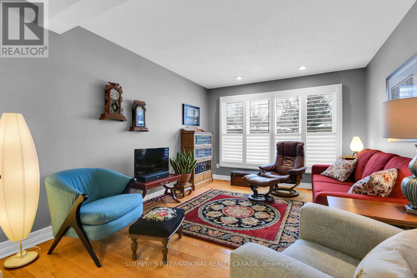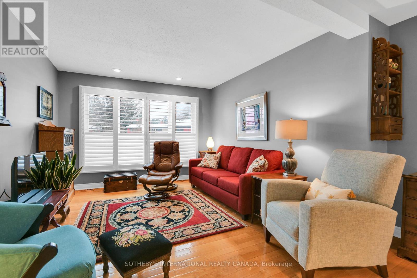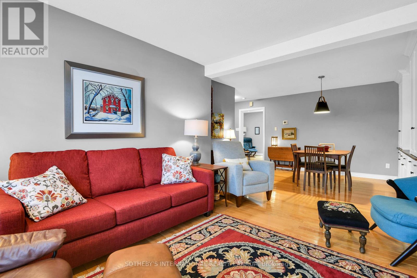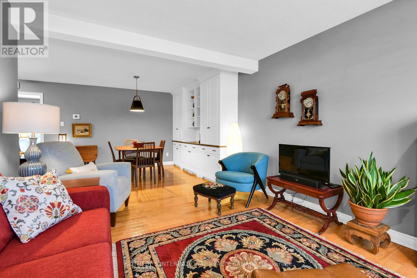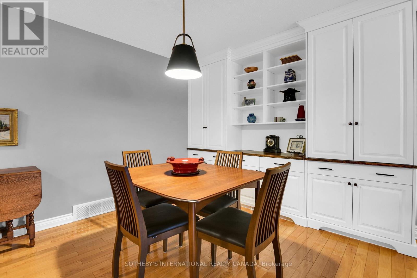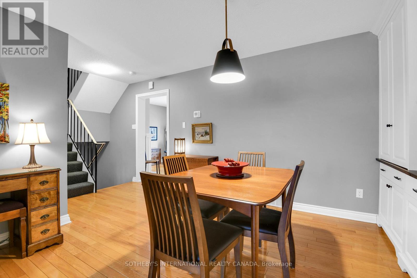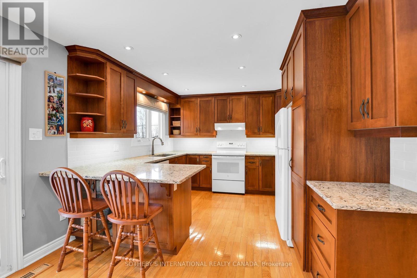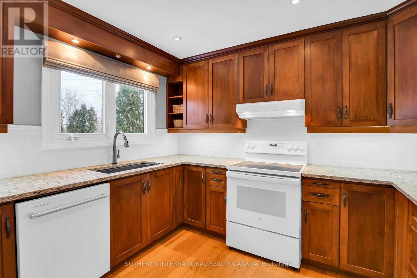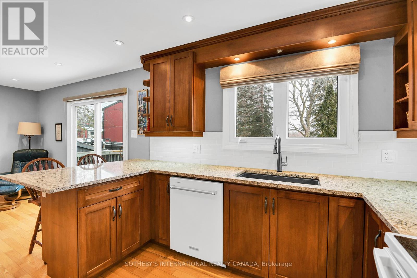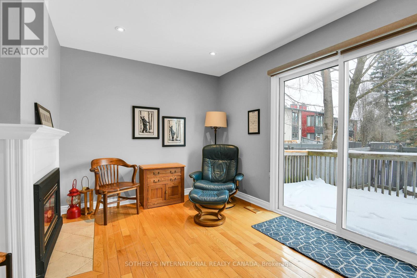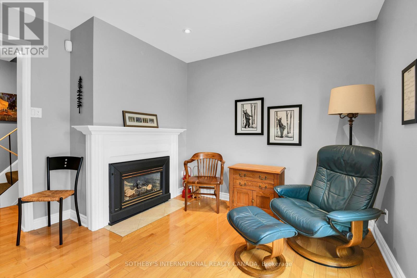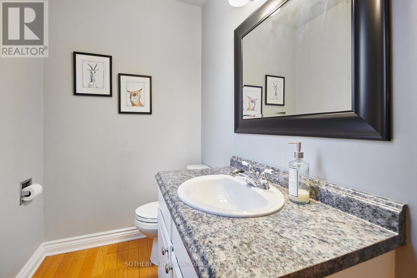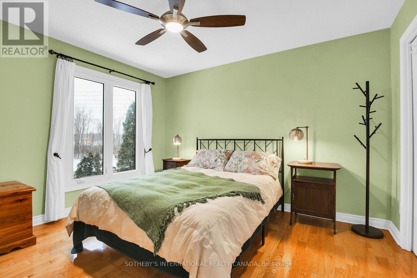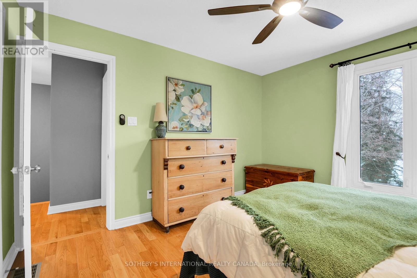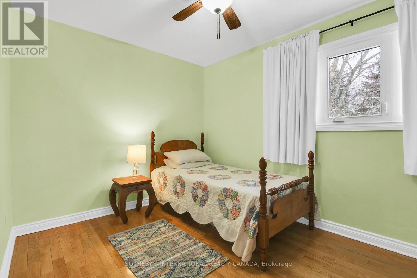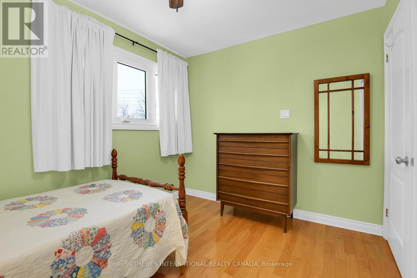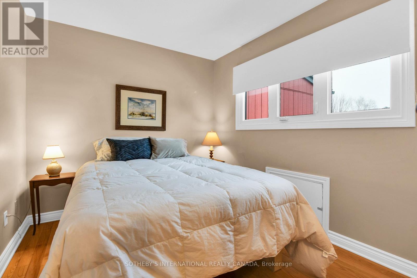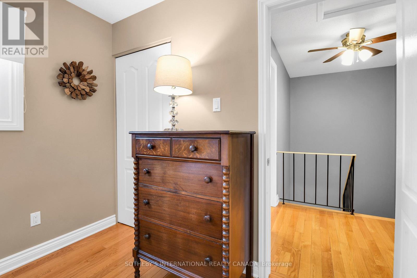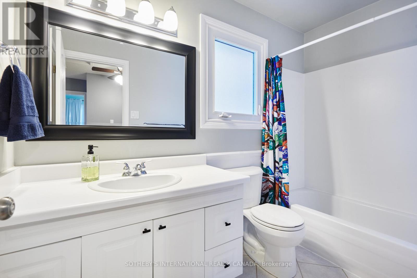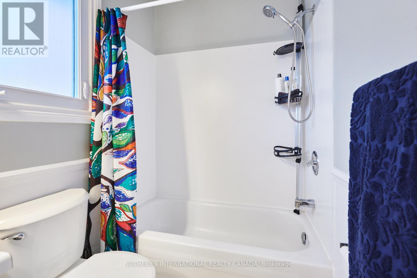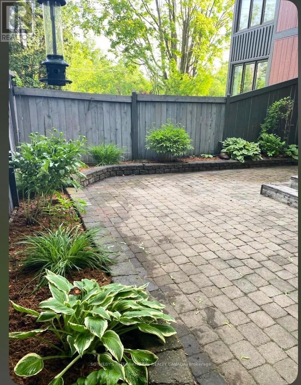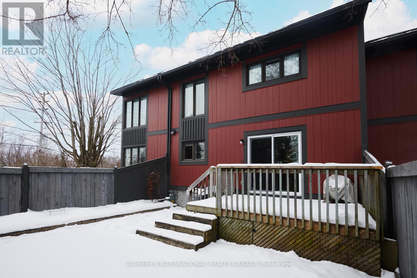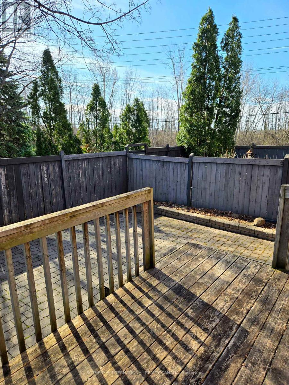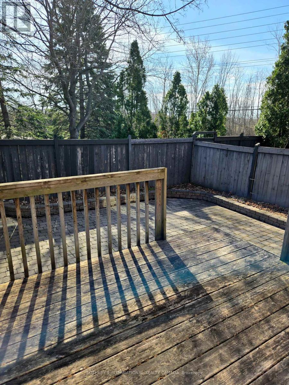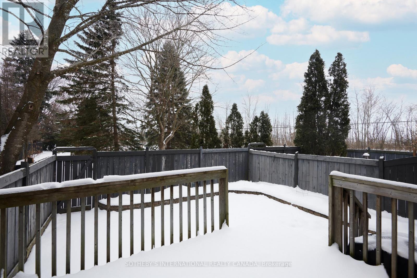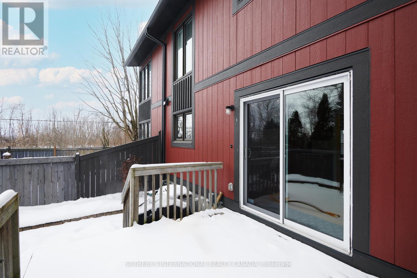57 - 280 Mcclellan Road Ottawa, Ontario K2H 8P8

$574,000管理费,Water, Common Area Maintenance
$615.74 每月
管理费,Water, Common Area Maintenance
$615.74 每月Welcome to 57-280 McClellan Rd, a meticulously maintained Campeau townhouse offering an abundance of natural light and a thoughtfully designed layout. This charming home features three levels of spacious living, ideal for modern living. The main floor boasts a large foyer that leads to a versatile office space, currently utilized as a storage area, as well as convenient laundry facilities and access to the attached garage. The second floor is highlighted by an elegant dining room with custom built-in cabinetry, seamlessly flowing into the bright and airy living room. The well-appointed kitchen features ample cabinetry, quartz countertops, and a breakfast bar. It opens to a cozy breakfast room/den with a gas fireplace and glass doors leading to a private deck and fenced patio, perfect for outdoor entertaining. A convenient two-piece powder room completes this level. On the third floor, you'll find three spacious bedrooms and a well-designed four-piece family bathroom. Situated in the desirable, award-winning Woodlea community, this home offers access to a heated outdoor swimming pool and a pool house for summer enjoyment, in addition to beautiful gardens and green space as well as ample visitor parking. Shopping, schools and the greenbelt are close by- great for biking or dog walks. Don't miss the opportunity to experience this exceptional property! (id:44758)
Open House
此属性有开放式房屋!
2:00 pm
结束于:4:00 pm
房源概要
| MLS® Number | X11971792 |
| 房源类型 | 民宅 |
| 社区名字 | 7605 - Arlington Woods |
| 附近的便利设施 | 公共交通 |
| 社区特征 | Pet Restrictions |
| 特征 | Cul-de-sac, 无地毯, In Suite Laundry |
| 总车位 | 2 |
| 结构 | Deck, Patio(s) |
详 情
| 浴室 | 2 |
| 地上卧房 | 3 |
| 总卧房 | 3 |
| Age | 31 To 50 Years |
| 公寓设施 | Visitor Parking, Fireplace(s) |
| 赠送家电包括 | Garage Door Opener Remote(s), Water Heater, 洗碗机, 烘干机, Hood 电扇, 炉子, 洗衣机, 冰箱 |
| 空调 | 中央空调 |
| 外墙 | 灰泥, 乙烯基壁板 |
| 壁炉 | 有 |
| Fireplace Total | 1 |
| Flooring Type | Hardwood |
| 客人卫生间(不包含洗浴) | 1 |
| 供暖方式 | 天然气 |
| 供暖类型 | 压力热风 |
| 储存空间 | 3 |
| 内部尺寸 | 1400 - 1599 Sqft |
| 类型 | 联排别墅 |
车 位
| Garage | |
| 入内式车位 |
土地
| 英亩数 | 无 |
| 围栏类型 | Fenced Yard |
| 土地便利设施 | 公共交通 |
| 规划描述 | R3z[708] |
房 间
| 楼 层 | 类 型 | 长 度 | 宽 度 | 面 积 |
|---|---|---|---|---|
| 二楼 | 厨房 | 3.68 m | 3.31 m | 3.68 m x 3.31 m |
| 二楼 | Eating Area | 3.32 m | 3.31 m | 3.32 m x 3.31 m |
| 二楼 | 餐厅 | 3.84 m | 3.52 m | 3.84 m x 3.52 m |
| 二楼 | 客厅 | 3.7 m | 3.35 m | 3.7 m x 3.35 m |
| 二楼 | 浴室 | 2.99 m | 1.41 m | 2.99 m x 1.41 m |
| 三楼 | 第三卧房 | 3.44 m | 2.69 m | 3.44 m x 2.69 m |
| 三楼 | 浴室 | 2.88 m | 1.52 m | 2.88 m x 1.52 m |
| 三楼 | 卧室 | 3.74 m | 3.47 m | 3.74 m x 3.47 m |
| 三楼 | 第二卧房 | 3.48 m | 2.64 m | 3.48 m x 2.64 m |
| 一楼 | Office | 4.52 m | 2.99 m | 4.52 m x 2.99 m |
| 一楼 | 洗衣房 | 3.23 m | 2.33 m | 3.23 m x 2.33 m |
| 一楼 | 门厅 | 3.48 m | 2.76 m | 3.48 m x 2.76 m |
https://www.realtor.ca/real-estate/27912699/57-280-mcclellan-road-ottawa-7605-arlington-woods

