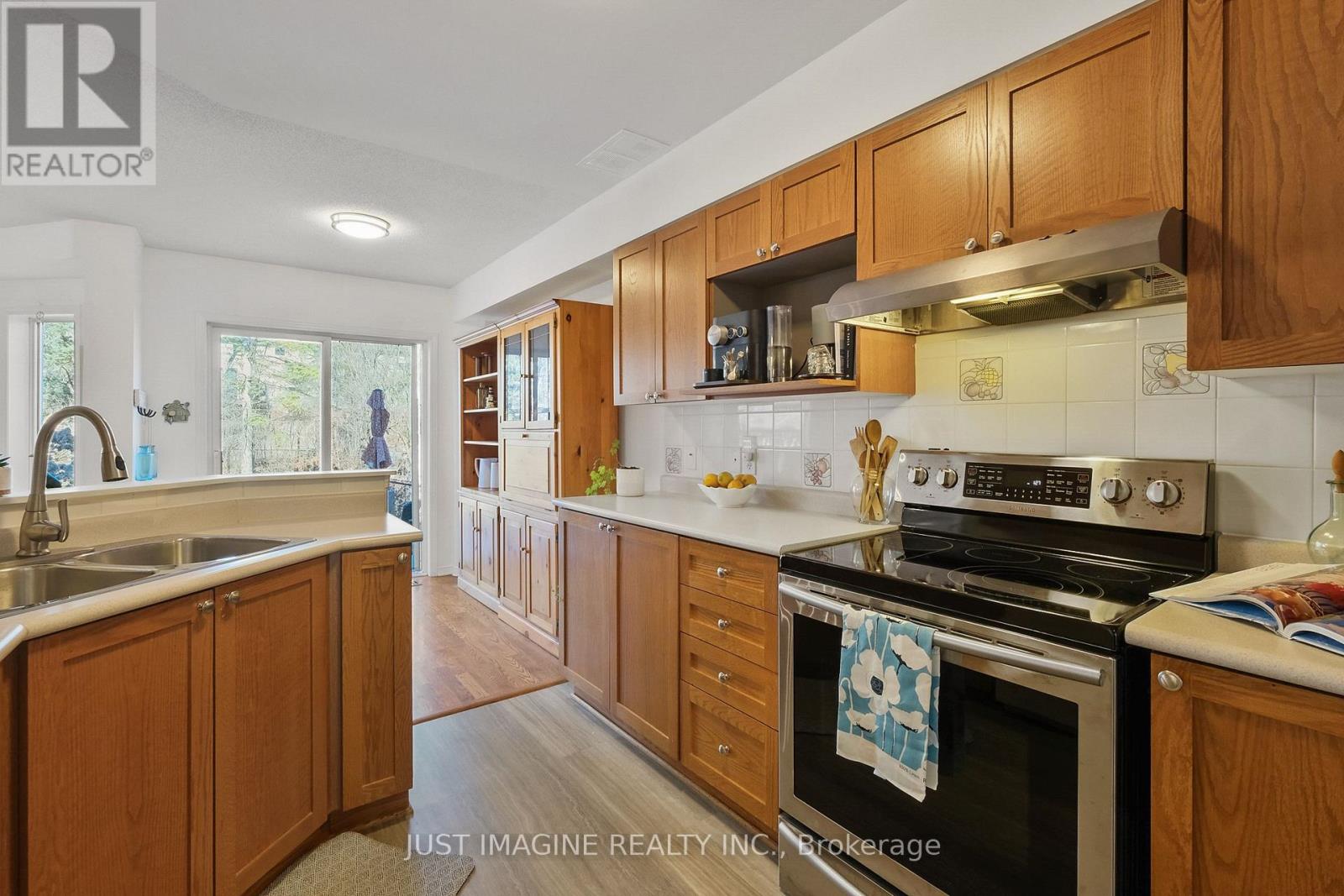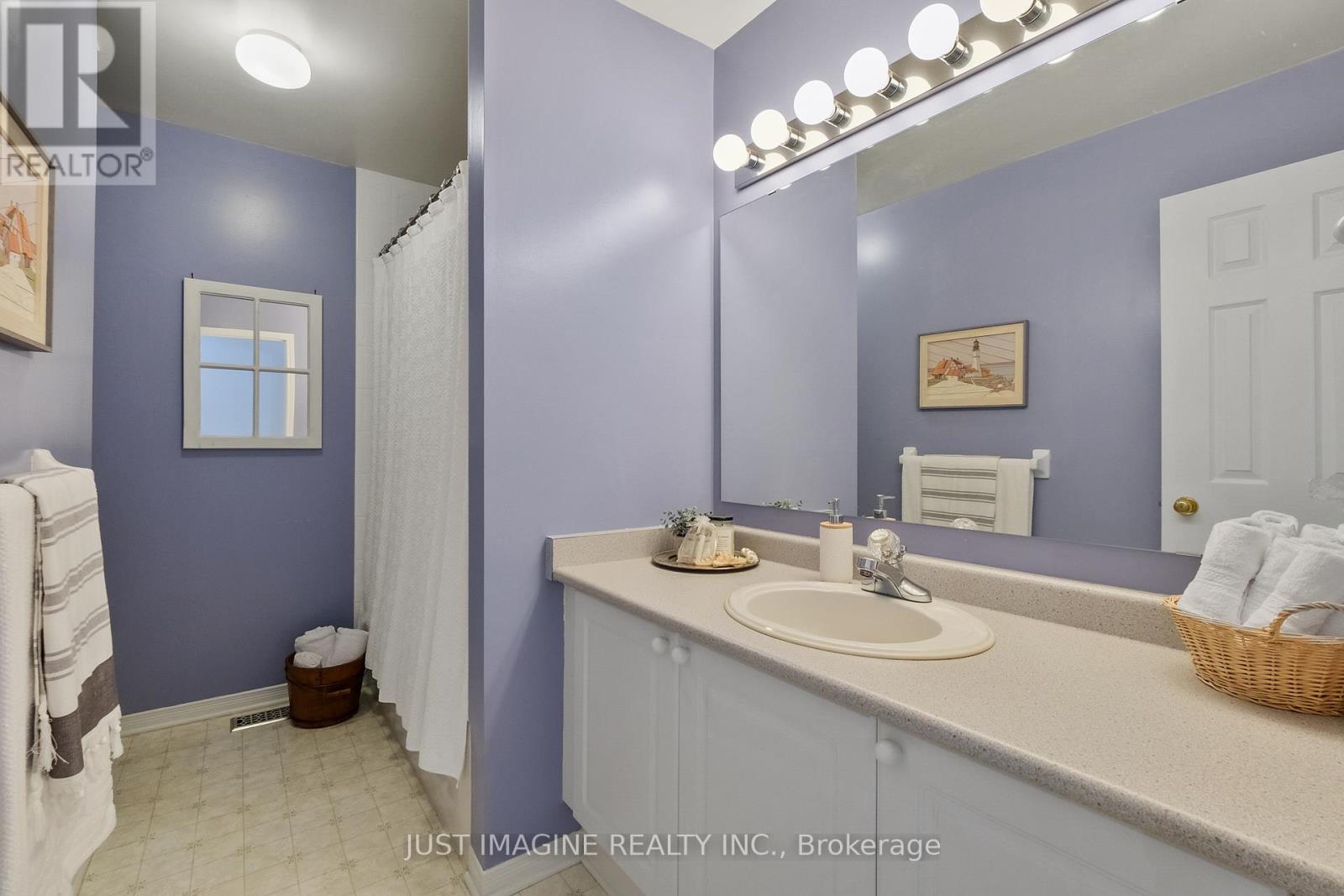3 卧室
3 浴室
1500 - 2000 sqft
壁炉
中央空调
风热取暖
Landscaped
$682,000
What an amazing location! This stunning townhome backs on to a tree-lined trail, in sought after Heritage Hills. Tucked away on a quiet Crescent within walking distance to the Signature Centre, and Centrum, offering a wide selection of shops, restaurants and amenities. Built by Phoenix, this Dufferin model has a terrific floor plan, and was the largest model at the time. Like a trip to the beach, this home is a breath of fresh air! Well maintained by the original owner, it has been thoughtfully updated with many unique features, and is in excellent condition. Oak hardwood flooring extends through the living and dining rooms, and also the stair railing, posts & balusters. The rich color of the wood highlights the modern white paint that adorns the walls on all three levels! A spacious living room has a floor to ceiling window that overlooks the front yard, and double French doors that lead to the dining room. An open kitchen has wood cabinetry, vinyl flooring, and easy access to the backyard and deck. Full of charm, the dining room has a gas fireplace with a thick wooden mantle, and a stylish antique chandelier. The spacious primary bedroom has a walk-in closet, and a full Ensuite with a roman tub & walk-in shower. Two other bedrooms and a 4 pc. bath complete this level. The family room is freshly painted and provides all the space that you require for your entertainment needs. There is a partially finished rough-in bath that has been drywalled and is ready to complete. A gorgeous two-tiered deck with a rope railing was built in 2024, and new sod was installed in the front and back yards at the same time. Enjoy the low maintenance flowering bushes and perennials in the pretty backyard. Very soon the trees will completely hide the pathway behind. This vibrant neighbourhood is known for its great schools, trails, golf course, and friendly neighbours! The Tanger Outlet, and Canadian Tire Centre are just minutes away. Easy access to highway 417, and public transit. (id:44758)
房源概要
|
MLS® Number
|
X12092671 |
|
房源类型
|
民宅 |
|
社区名字
|
9007 - Kanata - Kanata Lakes/Heritage Hills |
|
附近的便利设施
|
公园, 公共交通 |
|
社区特征
|
社区活动中心 |
|
特征
|
树木繁茂的地区 |
|
总车位
|
3 |
|
结构
|
Deck, Porch |
详 情
|
浴室
|
3 |
|
地上卧房
|
3 |
|
总卧房
|
3 |
|
公寓设施
|
Fireplace(s) |
|
赠送家电包括
|
Blinds, 洗碗机, 烘干机, Hood 电扇, 炉子, 洗衣机, 冰箱 |
|
地下室进展
|
已装修 |
|
地下室类型
|
全完工 |
|
施工种类
|
附加的 |
|
空调
|
中央空调 |
|
外墙
|
乙烯基壁板 |
|
Fire Protection
|
Smoke Detectors |
|
壁炉
|
有 |
|
Fireplace Total
|
1 |
|
Flooring Type
|
Hardwood, Vinyl |
|
地基类型
|
混凝土浇筑 |
|
客人卫生间(不包含洗浴)
|
1 |
|
供暖方式
|
天然气 |
|
供暖类型
|
压力热风 |
|
储存空间
|
2 |
|
内部尺寸
|
1500 - 2000 Sqft |
|
类型
|
联排别墅 |
|
设备间
|
市政供水 |
车 位
土地
|
英亩数
|
无 |
|
土地便利设施
|
公园, 公共交通 |
|
Landscape Features
|
Landscaped |
|
污水道
|
Sanitary Sewer |
|
土地深度
|
124 Ft ,2 In |
|
土地宽度
|
19 Ft ,8 In |
|
不规则大小
|
19.7 X 124.2 Ft |
房 间
| 楼 层 |
类 型 |
长 度 |
宽 度 |
面 积 |
|
二楼 |
浴室 |
3.073 m |
1.607 m |
3.073 m x 1.607 m |
|
二楼 |
主卧 |
4.876 m |
3.048 m |
4.876 m x 3.048 m |
|
二楼 |
浴室 |
3.39 m |
1.252 m |
3.39 m x 1.252 m |
|
二楼 |
其它 |
2.498 m |
1.435 m |
2.498 m x 1.435 m |
|
二楼 |
第二卧房 |
3.343 m |
3.081 m |
3.343 m x 3.081 m |
|
二楼 |
第三卧房 |
3.328 m |
2.182 m |
3.328 m x 2.182 m |
|
地下室 |
家庭房 |
6.182 m |
5.494 m |
6.182 m x 5.494 m |
|
地下室 |
其它 |
2.09 m |
0.793 m |
2.09 m x 0.793 m |
|
一楼 |
客厅 |
6.248 m |
4.069 m |
6.248 m x 4.069 m |
|
一楼 |
餐厅 |
4.255 m |
3.192 m |
4.255 m x 3.192 m |
|
一楼 |
厨房 |
3.33 m |
2.769 m |
3.33 m x 2.769 m |
|
一楼 |
Eating Area |
2.688 m |
2.304 m |
2.688 m x 2.304 m |
|
In Between |
浴室 |
3.073 m |
1.607 m |
3.073 m x 1.607 m |
设备间
https://www.realtor.ca/real-estate/28190475/57-hemlo-crescent-ottawa-9007-kanata-kanata-lakesheritage-hills






















































