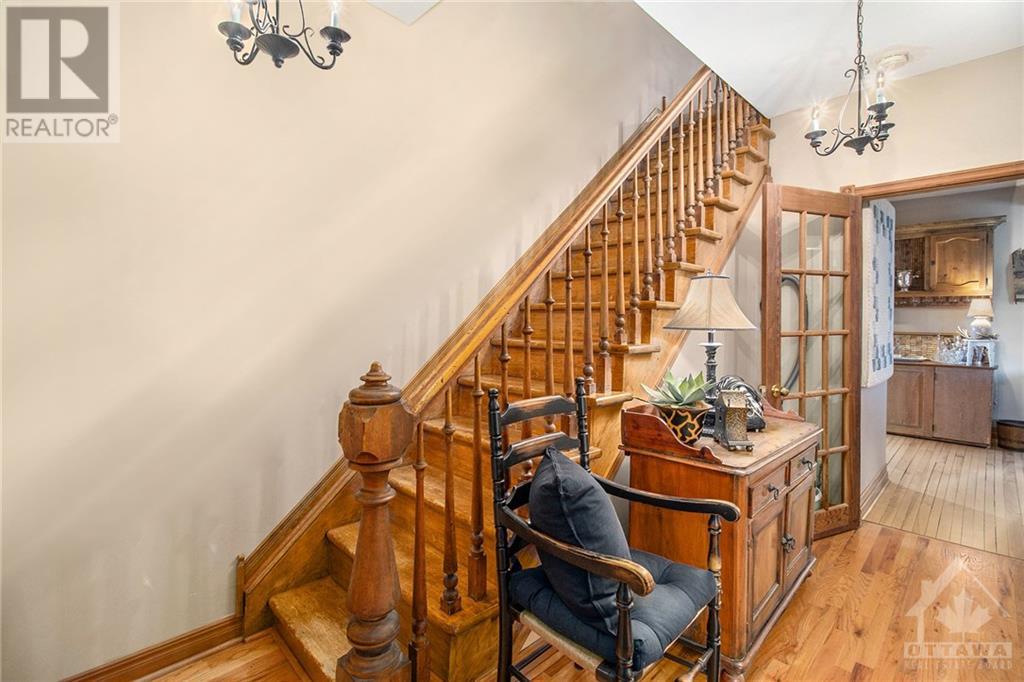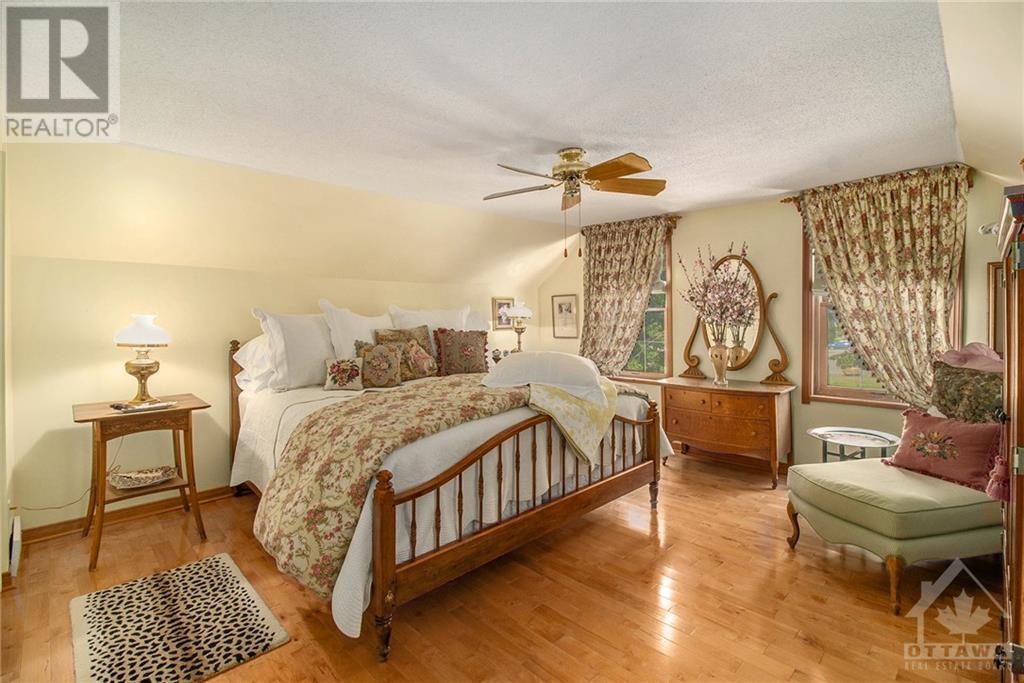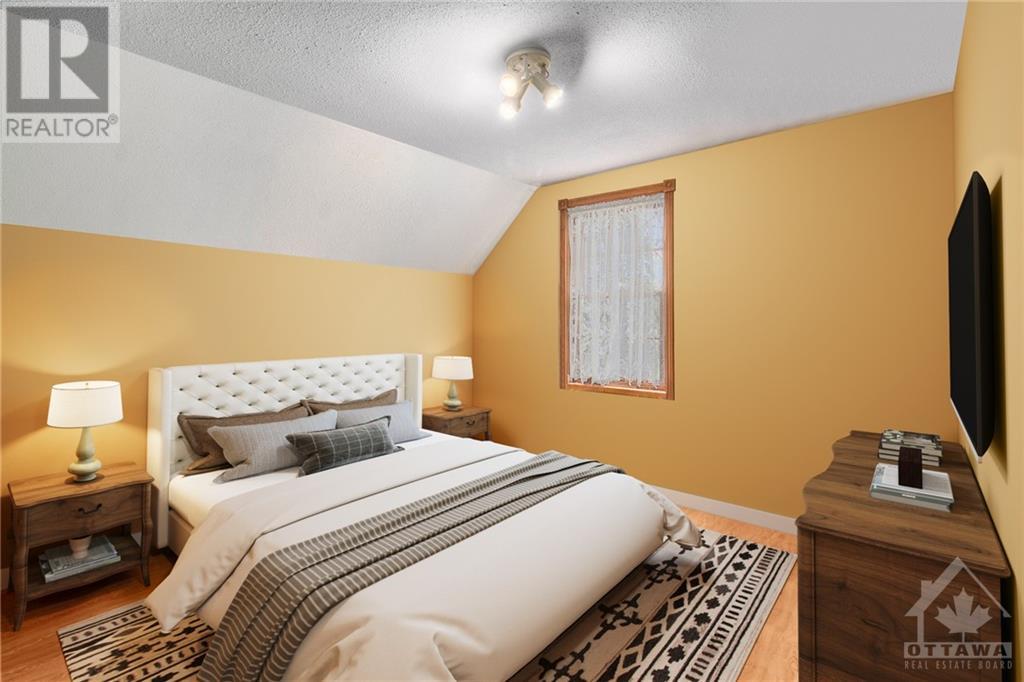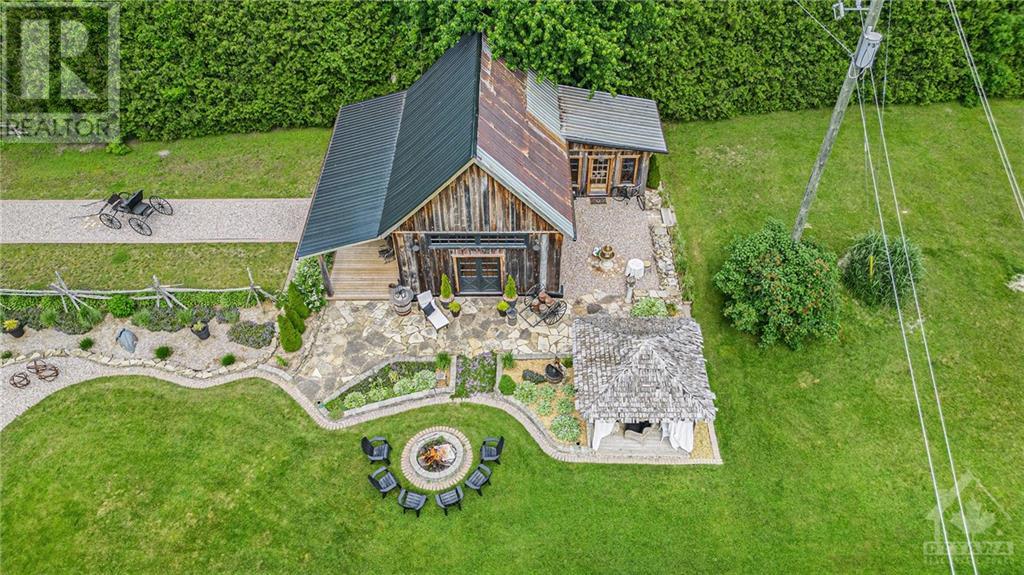3 卧室
2 浴室
壁炉
中央空调
风热取暖
$999,900
Imagine owning this meticulously maintained century-home retreat, on private manicured land that holds amazing opportunities. The barn has been transformed into a beautiful space to be used for private events, weddings, photography or have your own Yoga retreat. Sit and enjoy stunning sunset views and listen to the birds while enjoying the beautiful river view in the evening. Stunning hardwood floors and open kitchen, A separate dining you can enjoy while overlooking the stunning river. The den/solarium room provides southern exposure with access to the backyard. Upstairs features laundry, full bathroom, Large bright primary bedroom and 2 other bedrooms. The back gardens offer such a tranquil setting of fountains, privacy, no rear neighbours, you can own your own oasis with a ton of opportunities. Don't let this unique opportunity pass you by. A separate riverfront lot is included. Zoned SSA for possible future development opportunities. Some digitally enhanced photos. (id:44758)
房源概要
|
MLS® Number
|
1410410 |
|
房源类型
|
民宅 |
|
临近地区
|
Clarence-Rockland Twp |
|
附近的便利设施
|
近高尔夫球场, Recreation Nearby, 购物, Water Nearby |
|
特征
|
Private Setting |
|
总车位
|
8 |
|
存储类型
|
Storage 棚 |
|
结构
|
Barn |
详 情
|
浴室
|
2 |
|
地上卧房
|
3 |
|
总卧房
|
3 |
|
赠送家电包括
|
冰箱, 洗碗机, 烘干机, 微波炉, 炉子, 洗衣机 |
|
地下室进展
|
已完成 |
|
地下室类型
|
Full (unfinished) |
|
施工种类
|
独立屋 |
|
空调
|
中央空调 |
|
外墙
|
乙烯基塑料 |
|
壁炉
|
有 |
|
Fireplace Total
|
1 |
|
Flooring Type
|
Wall-to-wall Carpet, Hardwood |
|
地基类型
|
石 |
|
客人卫生间(不包含洗浴)
|
1 |
|
供暖方式
|
天然气 |
|
供暖类型
|
压力热风 |
|
储存空间
|
2 |
|
类型
|
独立屋 |
|
设备间
|
市政供水 |
车 位
土地
|
英亩数
|
无 |
|
土地便利设施
|
近高尔夫球场, Recreation Nearby, 购物, Water Nearby |
|
污水道
|
Septic System |
|
土地深度
|
262 Ft ,6 In |
|
土地宽度
|
117 Ft ,11 In |
|
不规则大小
|
0.69 |
|
Size Total
|
0.69 Ac |
|
规划描述
|
住宅 |
房 间
| 楼 层 |
类 型 |
长 度 |
宽 度 |
面 积 |
|
二楼 |
卧室 |
|
|
11'7" x 11'0" |
|
二楼 |
卧室 |
|
|
11'5" x 11'7" |
|
二楼 |
完整的浴室 |
|
|
10'7" x 11'0" |
|
二楼 |
主卧 |
|
|
17'5" x 14'6" |
|
Lower Level |
其它 |
|
|
28'1" x 22'3" |
|
一楼 |
门厅 |
|
|
8'3" x 12'11" |
|
一楼 |
客厅 |
|
|
12'7" x 12'11" |
|
一楼 |
家庭房 |
|
|
21'2" x 11'11" |
|
一楼 |
Sunroom |
|
|
19'10" x 10'6" |
|
一楼 |
Eating Area |
|
|
15'2" x 10'5" |
|
一楼 |
厨房 |
|
|
17'5" x 14'7" |
|
一楼 |
餐厅 |
|
|
17'6" x 10'4" |
|
一楼 |
Partial Bathroom |
|
|
4'6" x 4'9" |
https://www.realtor.ca/real-estate/27378863/570-de-la-baie-road-rockland-clarence-rockland-twp
































