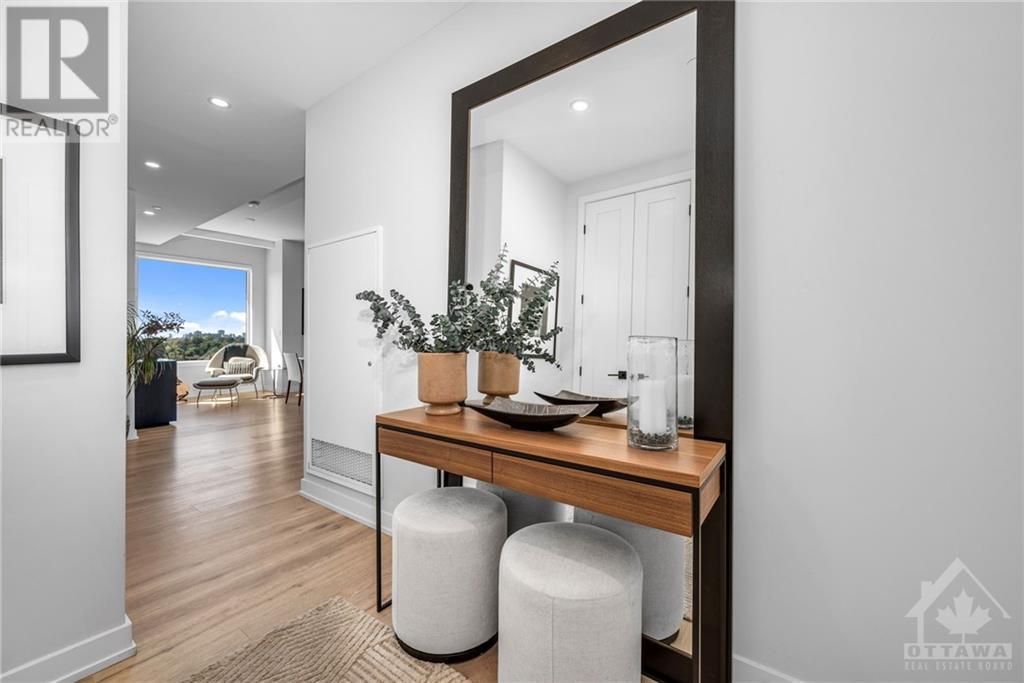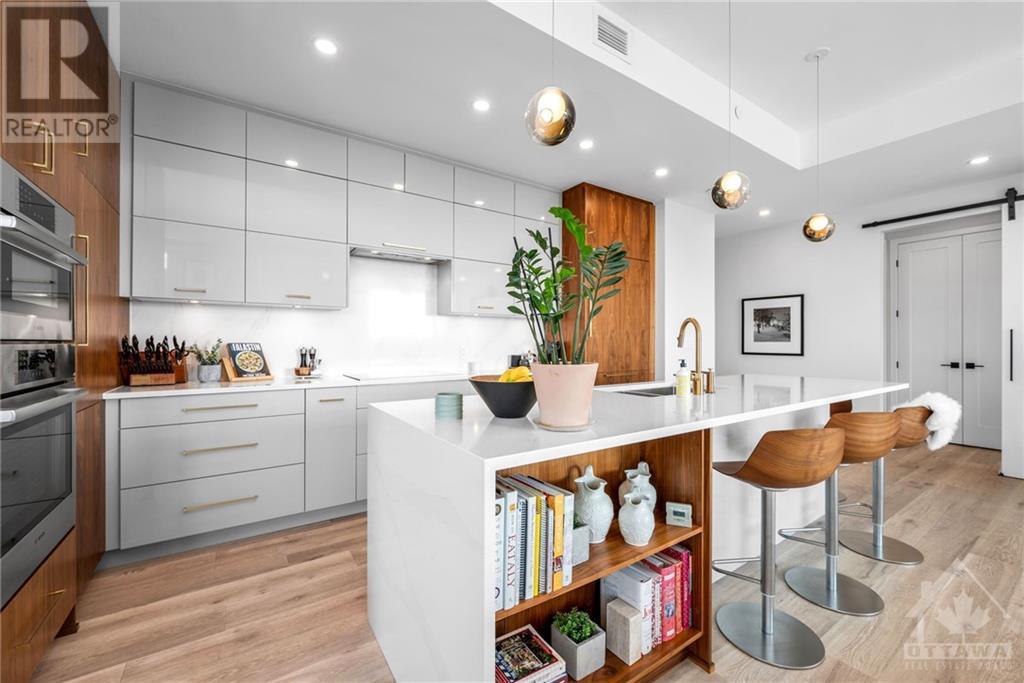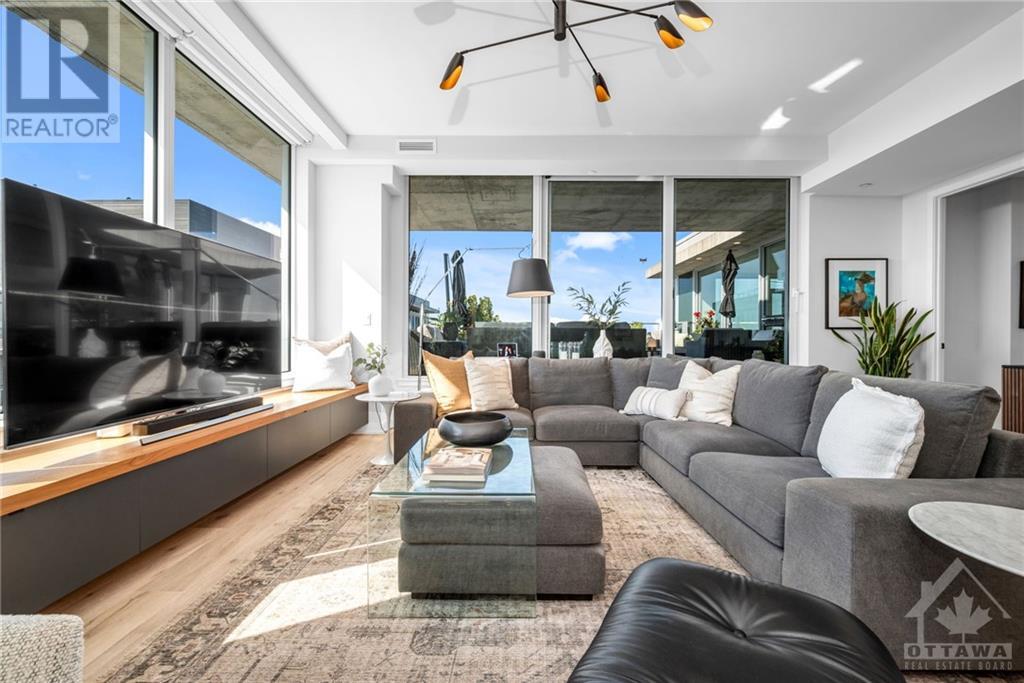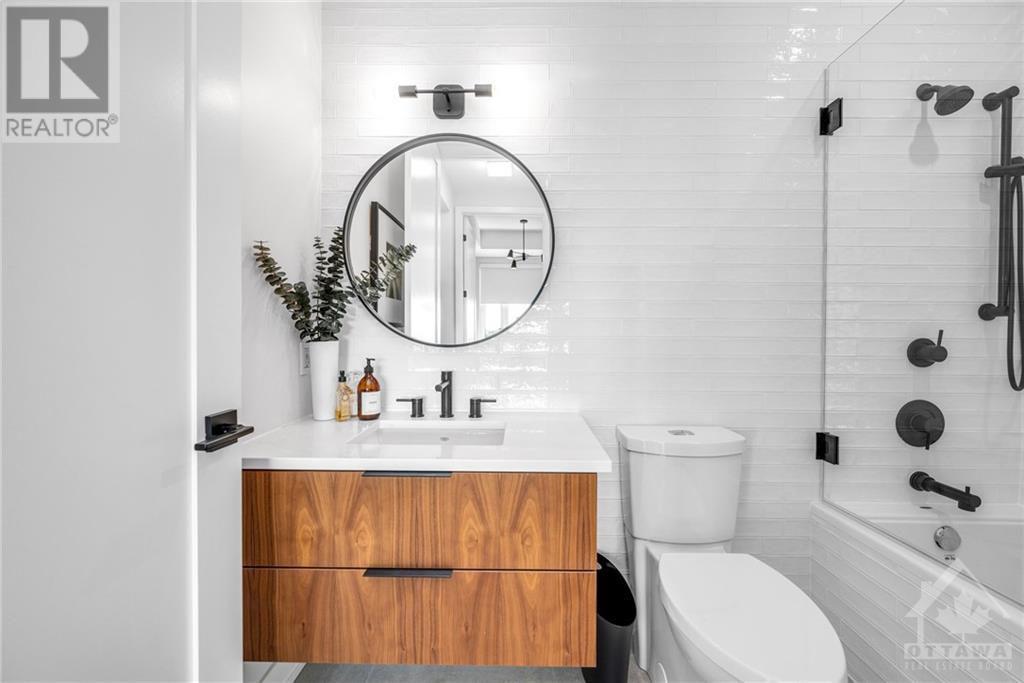570 De Mazenod Avenue Unit#905 Ottawa, Ontario K1S 5X2

$1,895,000管理费,Property Management, Caretaker, Other, See Remarks, Condominium Amenities, Recreation Facilities, Reserve Fund Contributions
$1,174.19 每月
管理费,Property Management, Caretaker, Other, See Remarks, Condominium Amenities, Recreation Facilities, Reserve Fund Contributions
$1,174.19 每月Discover sophisticated functionality in this custom 2-bedroom, 2-bathroom penthouse with over $250k in upgrades. Showcasing a stylish mid-century modern aesthetic, this open-concept design features wall-to-wall windows and superior finishes throughout. The designer-inspired kitchen blends form & function, boasting custom millwork, integrated appliances, quartz countertops, a social island & seamless sight-lines. A distinct dining room and stylish living room, separated by a linear gas fireplace, merge casual & formal spaces primed for entertaining. The primary suite is a serene retreat, complete with dual WICs & a 4pc ensuite w/radiant heated floors, while a second bedroom w/built-in millwork is complemented by a full bathroom. Enjoy over 550sqft of outdoor space w/stunning vistas of the Ottawa River & city skyline. Two parking spaces & two storage lockers add convenience. Located in Greystone Village in Ottawa East, a community rich in amenities, parks, the Canal, Ottawa River & more (id:44758)
房源概要
| MLS® Number | 1412658 |
| 房源类型 | 民宅 |
| 临近地区 | Ottawa East/Greystone Village |
| 附近的便利设施 | 公共交通, Recreation Nearby, 购物, Water Nearby |
| 社区特征 | Recreational Facilities, Adult Oriented, Pets Allowed |
| 特征 | Corner Site |
| 总车位 | 2 |
| 结构 | Patio(s) |
| View Type | River View |
详 情
| 浴室 | 2 |
| 地上卧房 | 2 |
| 总卧房 | 2 |
| 公寓设施 | 宴会厅, Storage - Locker, Laundry - In Suite, 客人套房, 健身房 |
| 赠送家电包括 | 冰箱, 烤箱 - Built-in, Cooktop, 洗碗机, 烘干机, Hood 电扇, 洗衣机, Blinds |
| 地下室进展 | Not Applicable |
| 地下室类型 | None (not Applicable) |
| 施工日期 | 2021 |
| 空调 | 中央空调 |
| 外墙 | 石, 砖, 混凝土 |
| 壁炉 | 有 |
| Fireplace Total | 1 |
| 固定装置 | 吊扇 |
| Flooring Type | Hardwood, Tile |
| 地基类型 | 混凝土浇筑 |
| 供暖方式 | 天然气 |
| 供暖类型 | 压力热风 |
| 储存空间 | 1 |
| 类型 | 公寓 |
| 设备间 | 市政供水 |
车 位
| 地下 | |
| 访客停车位 |
土地
| 英亩数 | 无 |
| 土地便利设施 | 公共交通, Recreation Nearby, 购物, Water Nearby |
| 污水道 | 城市污水处理系统 |
| 规划描述 | 住宅 |
房 间
| 楼 层 | 类 型 | 长 度 | 宽 度 | 面 积 |
|---|---|---|---|---|
| 一楼 | 门厅 | Measurements not available | ||
| 一楼 | 客厅 | 17'0" x 14'5" | ||
| 一楼 | 餐厅 | 10'5" x 14'11" | ||
| 一楼 | 厨房 | 18'10" x 10'5" | ||
| 一楼 | 主卧 | 23'1" x 11'0" | ||
| 一楼 | 四件套主卧浴室 | Measurements not available | ||
| 一楼 | 其它 | Measurements not available | ||
| 一楼 | 其它 | Measurements not available | ||
| 一楼 | 卧室 | 11'1" x 11'7" | ||
| 一楼 | 完整的浴室 | Measurements not available | ||
| 一楼 | 洗衣房 | Measurements not available |

































