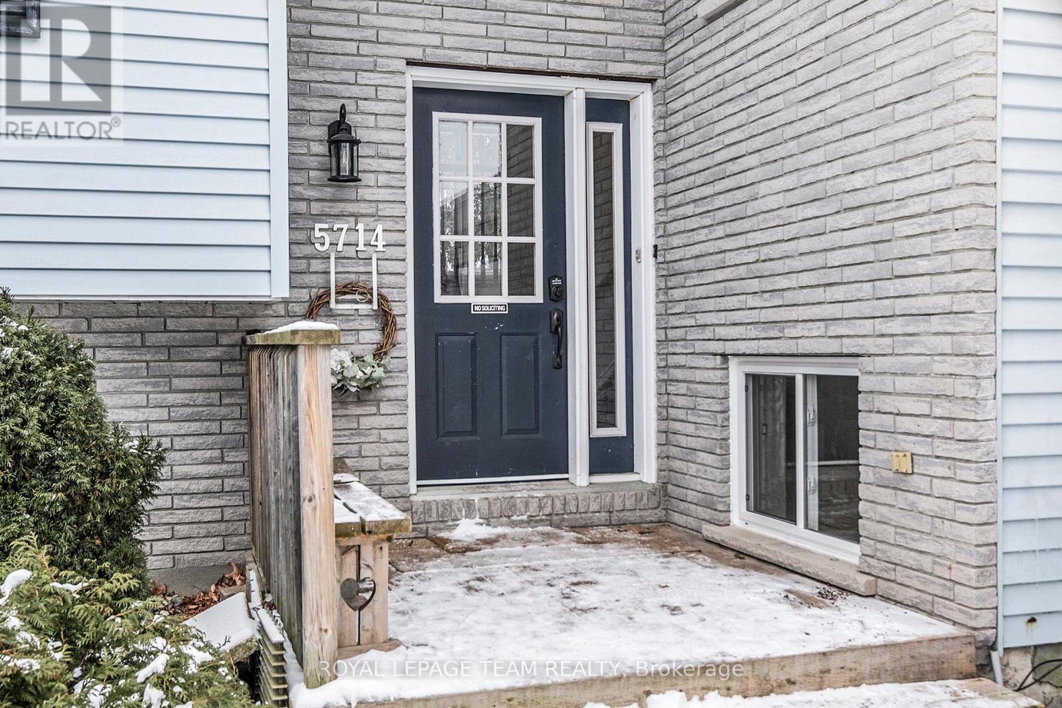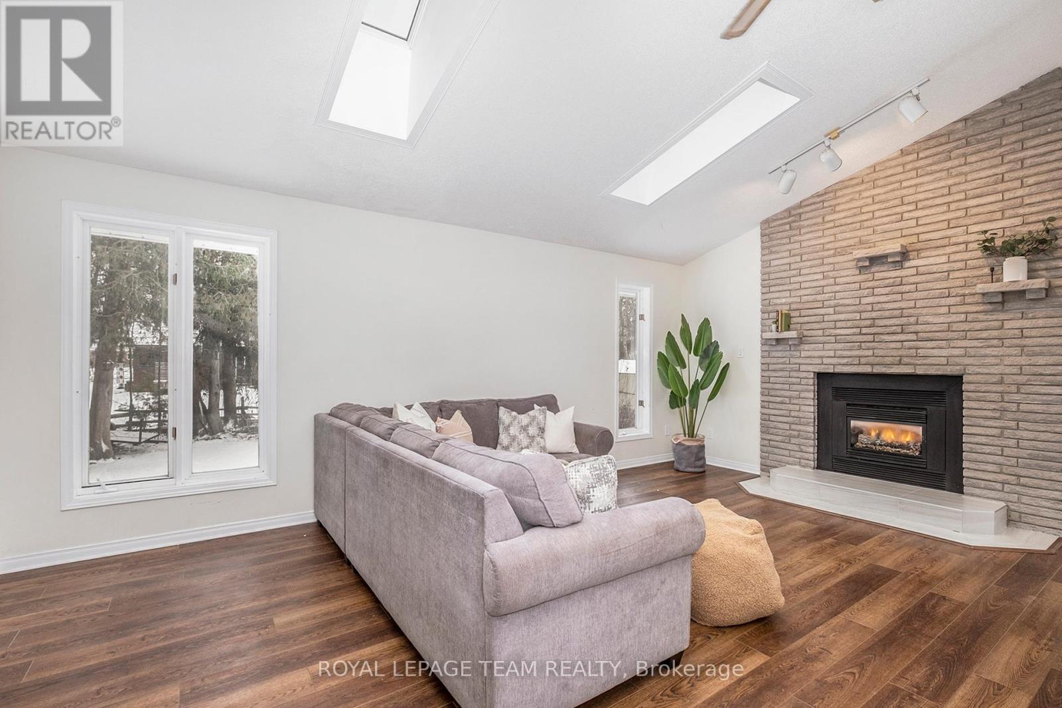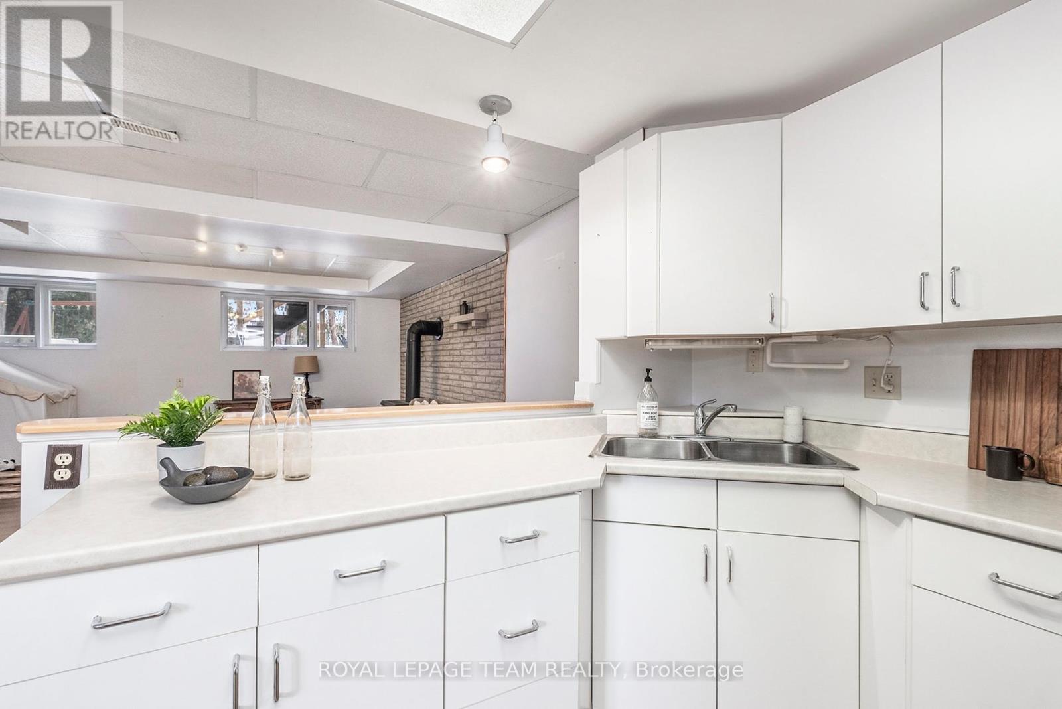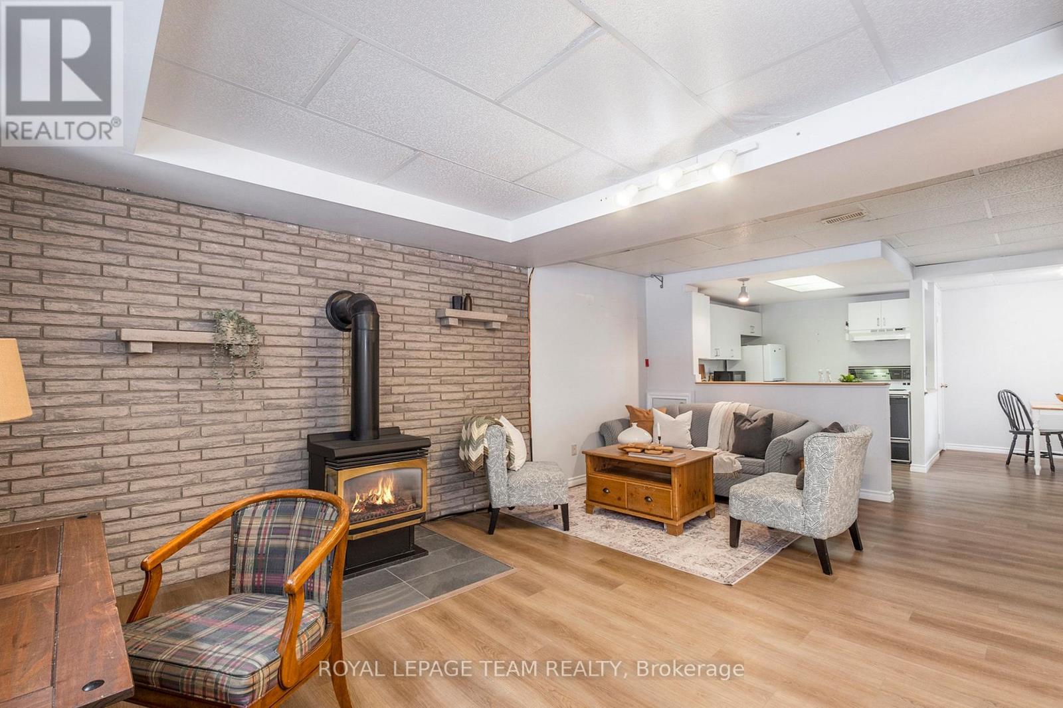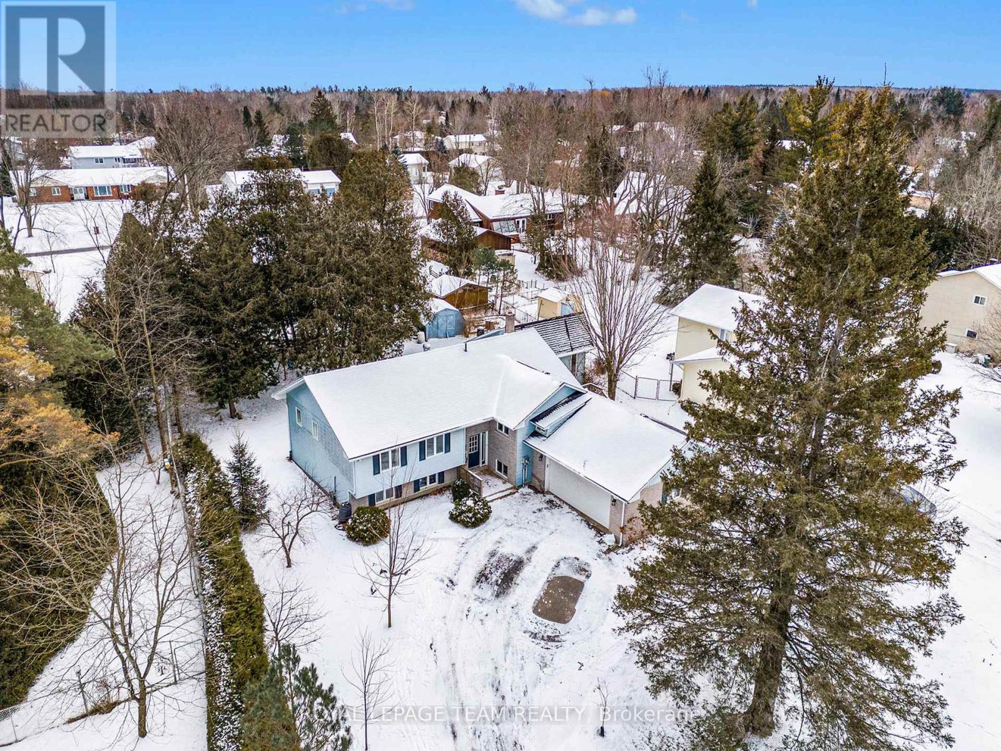4 卧室
4 浴室
Raised 平房
壁炉
中央空调
Heat Pump
$729,900
Nestled on a mature, quiet street in the family-friendly Osgoode Village, this delightful home is the perfect haven for families or those seeking a welcoming community. This stunning 3+1 bed, 4-bath high ranch offers a harmonious blend of space, style & versatility on an oversized lot with potential in-law suite. Upon entering the foyer, ascend the stairs to be greeted by high luxury vinyl flooring that flows seamlessly throughout the bright & airy open-concept living & dining area. Vaulted ceilings, skylights & expansive windows flood the space with natural light & invite the outdoors in. Whether hosting a cozy gathering around 1 of the 2 gas fireplaces or enjoying a summer BBQ in the private backyard, this home is perfect for entertaining. The spacious eat-in kitchen is a chef's delight, featuring sleek granite countertops, an electric cooktop & a wall oven. Off the kitchen, you'll find a convenient powder room, laundry area & access to a large, heated & insulated garage. The main level also includes a full bathroom & three generously sized bedrooms, including a spacious primary suite complete with a private ensuite. The lower level offers a versatile additional living space enriched with vinyl flooring, large windows, the 2nd gas fireplace, a kitchenette & an additional bedroom & bathroom. This area offers countless possibilities, whether for an in-law suite, guest space, or possible rental opportunity. Ample parking is available with a double attached garage & large driveway. The location is ideal, just a few blocks from essential amenities including a public school offering French immersion, a public library, a community arena, sports fields, playgrounds & local shops. This well-maintained home has undergone numerous updates & improvements. Highlights include furnace & heat pump (which heats & cools) 2023, luxury vinyl floors & baseboards throughout, a lovely deck, updated kitchen appliances, countertops, backsplash, pot lights, a renovated master bath & more! (id:44758)
Open House
此属性有开放式房屋!
开始于:
2:00 pm
结束于:
4:00 pm
房源概要
|
MLS® Number
|
X11919808 |
|
房源类型
|
民宅 |
|
社区名字
|
1603 - Osgoode |
|
附近的便利设施
|
学校 |
|
社区特征
|
社区活动中心 |
|
特征
|
Sump Pump, 亲戚套间 |
|
总车位
|
8 |
详 情
|
浴室
|
4 |
|
地上卧房
|
3 |
|
地下卧室
|
1 |
|
总卧房
|
4 |
|
公寓设施
|
Fireplace(s) |
|
赠送家电包括
|
Garage Door Opener Remote(s), 烤箱 - Built-in, 洗碗机, 烘干机, Garage Door Opener, 冰箱, 炉子, 洗衣机 |
|
建筑风格
|
Raised Bungalow |
|
地下室进展
|
已装修 |
|
地下室类型
|
全完工 |
|
施工种类
|
独立屋 |
|
空调
|
中央空调 |
|
外墙
|
砖, 乙烯基壁板 |
|
壁炉
|
有 |
|
Fireplace Total
|
2 |
|
地基类型
|
混凝土浇筑 |
|
客人卫生间(不包含洗浴)
|
1 |
|
供暖方式
|
天然气 |
|
供暖类型
|
Heat Pump |
|
储存空间
|
1 |
|
类型
|
独立屋 |
|
设备间
|
Drilled Well |
车 位
土地
|
英亩数
|
无 |
|
土地便利设施
|
学校 |
|
污水道
|
Septic System |
|
土地深度
|
149 Ft ,10 In |
|
土地宽度
|
99 Ft ,10 In |
|
不规则大小
|
99.88 X 149.85 Ft |
|
规划描述
|
V1i |
房 间
| 楼 层 |
类 型 |
长 度 |
宽 度 |
面 积 |
|
地下室 |
家庭房 |
2.41 m |
2.32 m |
2.41 m x 2.32 m |
|
地下室 |
厨房 |
2.9 m |
2.17 m |
2.9 m x 2.17 m |
|
地下室 |
卧室 |
8.52 m |
5.72 m |
8.52 m x 5.72 m |
|
地下室 |
浴室 |
2.92 m |
2.46 m |
2.92 m x 2.46 m |
|
一楼 |
餐厅 |
6.4 m |
4.51 m |
6.4 m x 4.51 m |
|
一楼 |
浴室 |
4.74 m |
3.66 m |
4.74 m x 3.66 m |
|
一楼 |
洗衣房 |
2.57 m |
1.38 m |
2.57 m x 1.38 m |
|
一楼 |
厨房 |
3.39 m |
3.25 m |
3.39 m x 3.25 m |
|
一楼 |
客厅 |
6.33 m |
4.48 m |
6.33 m x 4.48 m |
|
一楼 |
主卧 |
4.62 m |
3.49 m |
4.62 m x 3.49 m |
|
一楼 |
卧室 |
3.61 m |
2.78 m |
3.61 m x 2.78 m |
|
一楼 |
卧室 |
3.61 m |
3.13 m |
3.61 m x 3.13 m |
设备间
https://www.realtor.ca/real-estate/27793761/5714-owen-street-ottawa-1603-osgoode




