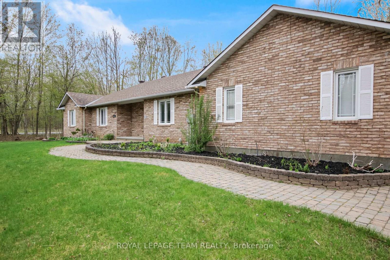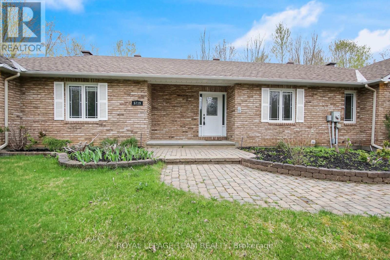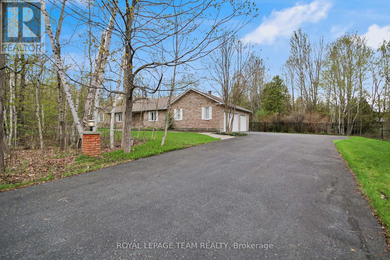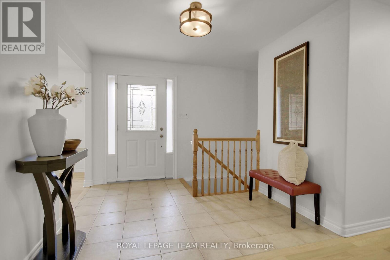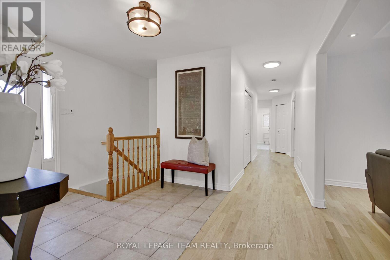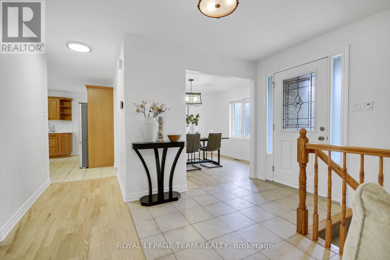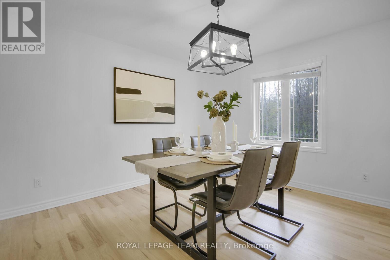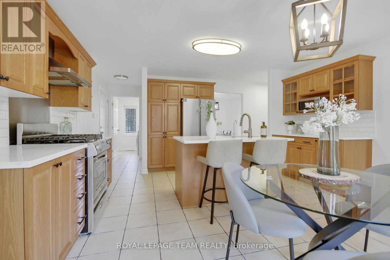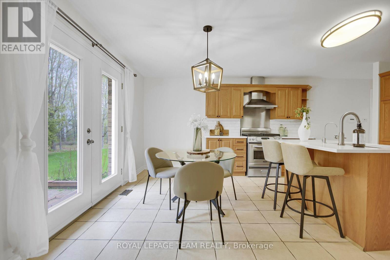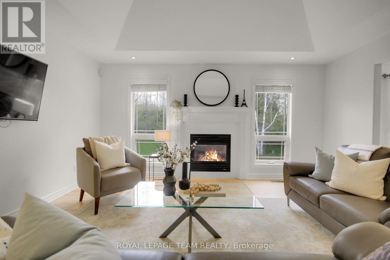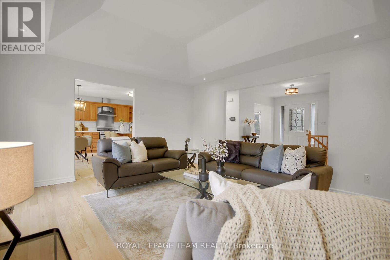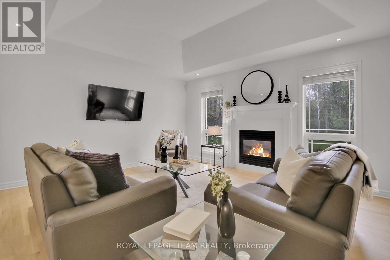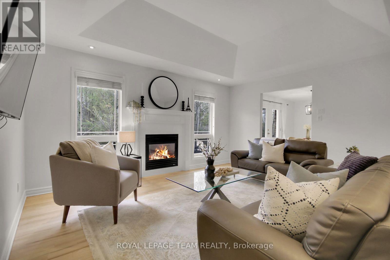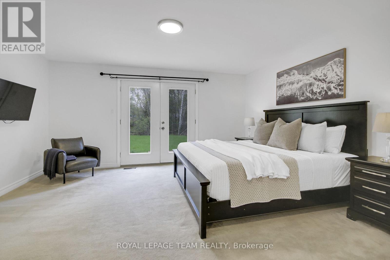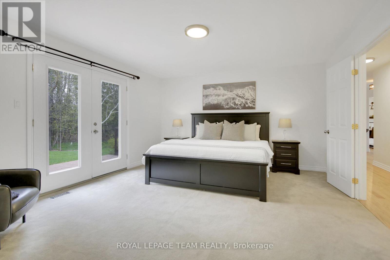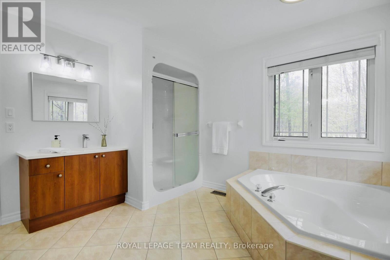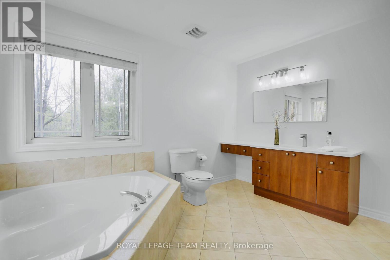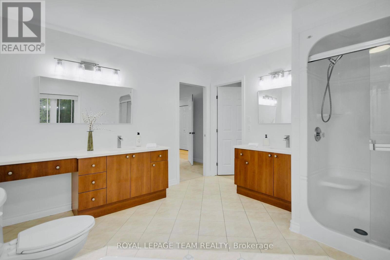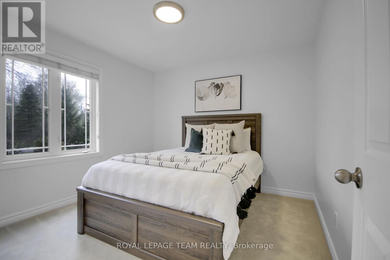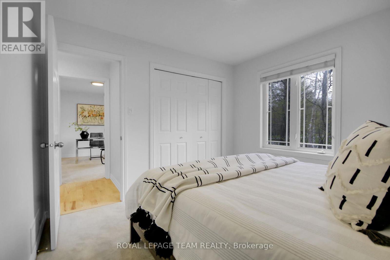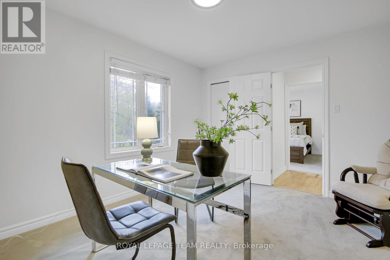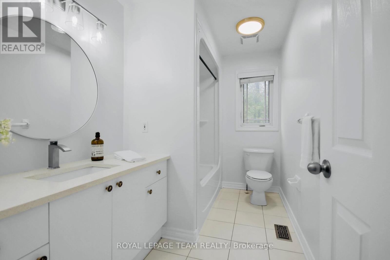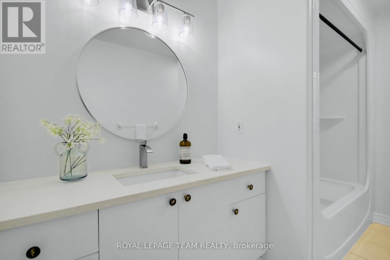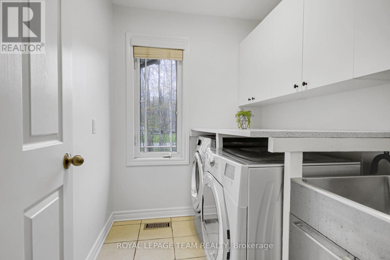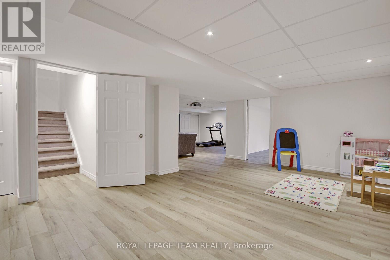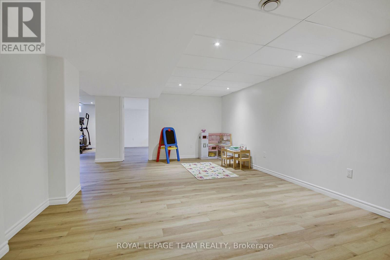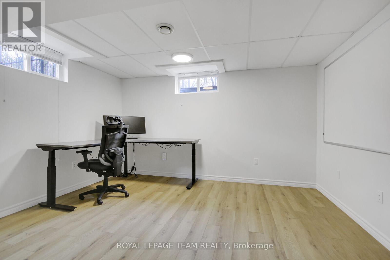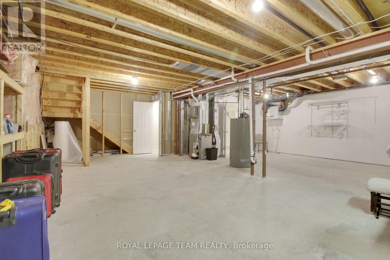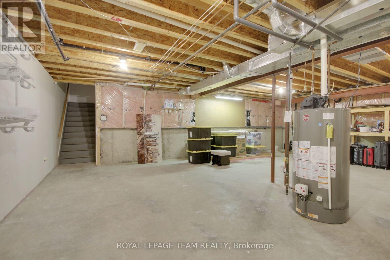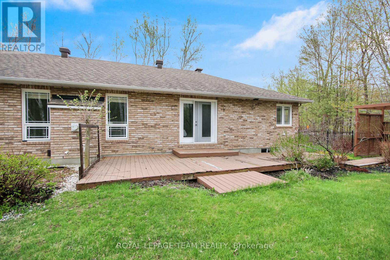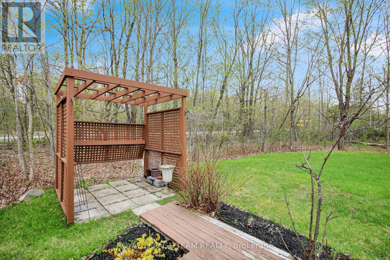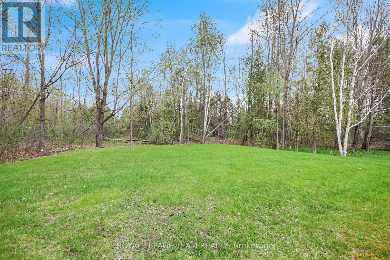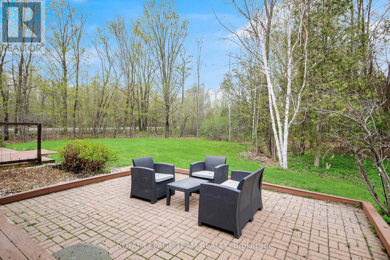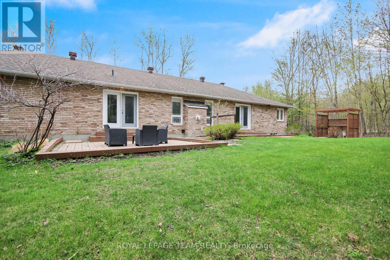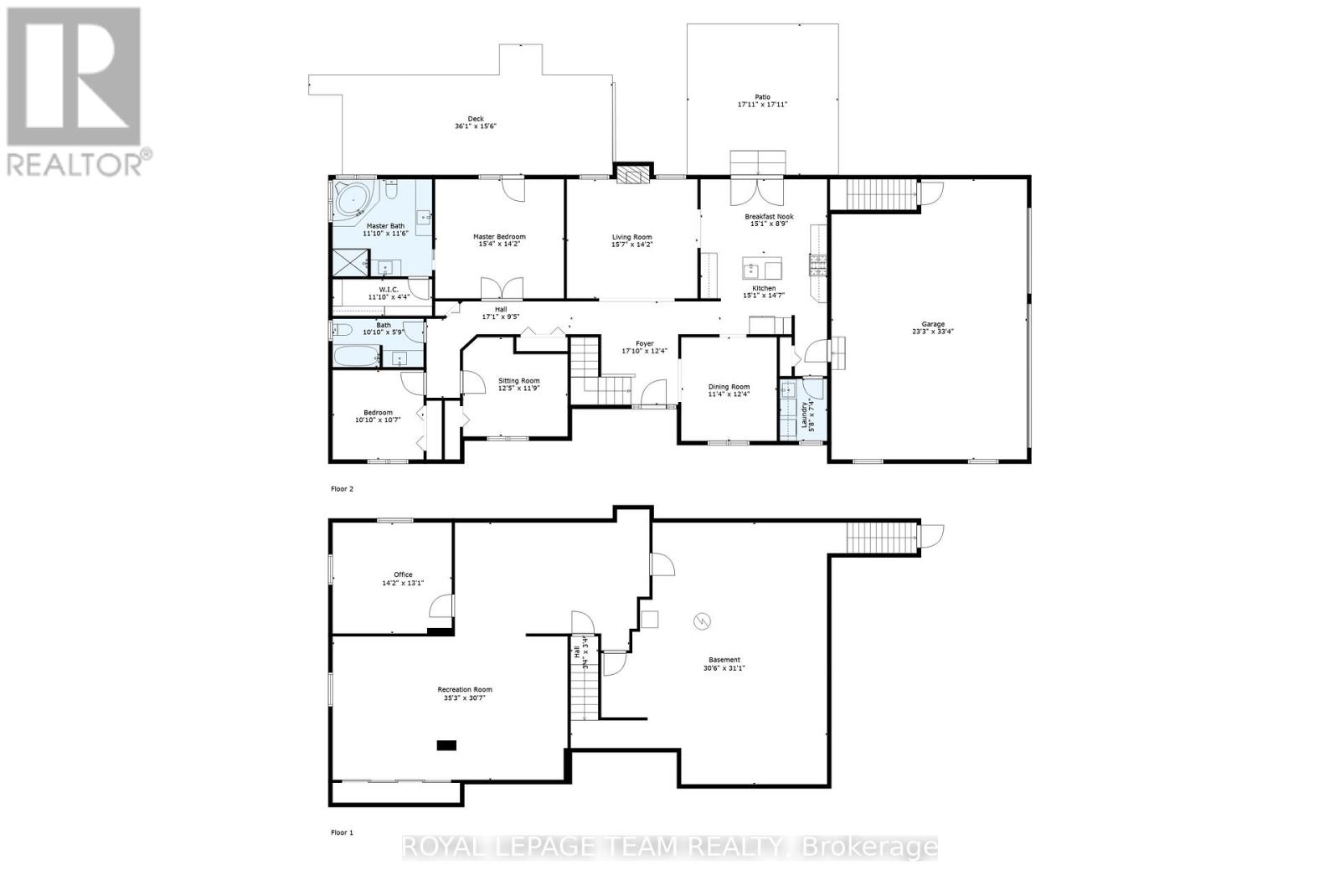4 卧室
2 浴室
1500 - 2000 sqft
平房
壁炉
中央空调
风热取暖
$1,190,000
Nestled in the tranquil Rideau Forest neighbourhood of Manotick, 5719 Stuewe Drive is a meticulously crafted bungalow that offers a harmonious blend of luxury, comfort, and privacy. Set on an approximately ~2 acre lot, this custom-built home boasts 4 bedrooms, 2 full bathrooms, and a partially finished lower level, providing ample space for family living and entertaining. The home's elegant design features hardwood flooring, a natural gas fireplace, and an updated kitchen with quartz countertops and stainless steel appliances. The primary suite is a retreat of its own, complete with a walk-in closet, private access to the backyard, and a luxurious 5-piece ensuite. Outside, the property is enveloped by mature trees, offering a serene backdrop for the interlock patio and deck. Offering 3+ car garage with a Tesla wall connector & ample driveway parking. Located just minutes from local amenities, this home provides the perfect balance of rural tranquility and urban accessibility. Schedule a private showing. (id:44758)
房源概要
|
MLS® Number
|
X12141428 |
|
房源类型
|
民宅 |
|
社区名字
|
8005 - Manotick East to Manotick Station |
|
总车位
|
10 |
详 情
|
浴室
|
2 |
|
地上卧房
|
3 |
|
地下卧室
|
1 |
|
总卧房
|
4 |
|
公寓设施
|
Fireplace(s) |
|
赠送家电包括
|
洗碗机, 烘干机, Hood 电扇, 微波炉, 炉子, 洗衣机, 冰箱 |
|
建筑风格
|
平房 |
|
地下室进展
|
已装修 |
|
地下室类型
|
N/a (finished) |
|
施工种类
|
独立屋 |
|
空调
|
中央空调 |
|
外墙
|
砖 |
|
壁炉
|
有 |
|
地基类型
|
混凝土 |
|
供暖方式
|
天然气 |
|
供暖类型
|
压力热风 |
|
储存空间
|
1 |
|
内部尺寸
|
1500 - 2000 Sqft |
|
类型
|
独立屋 |
车 位
土地
|
英亩数
|
无 |
|
污水道
|
Septic System |
|
土地深度
|
299 Ft ,3 In |
|
土地宽度
|
259 Ft ,4 In |
|
不规则大小
|
259.4 X 299.3 Ft |
|
规划描述
|
住宅 |
房 间
| 楼 层 |
类 型 |
长 度 |
宽 度 |
面 积 |
|
Lower Level |
娱乐,游戏房 |
10.75 m |
9.32 m |
10.75 m x 9.32 m |
|
Lower Level |
Office |
4.31 m |
4 m |
4.31 m x 4 m |
|
一楼 |
厨房 |
4.59 m |
4.75 m |
4.59 m x 4.75 m |
|
一楼 |
餐厅 |
3.46 m |
3.76 m |
3.46 m x 3.76 m |
|
一楼 |
洗衣房 |
1.72 m |
2.25 m |
1.72 m x 2.25 m |
|
一楼 |
客厅 |
4.74 m |
4.31 m |
4.74 m x 4.31 m |
|
一楼 |
门厅 |
5.44 m |
3.75 m |
5.44 m x 3.75 m |
|
一楼 |
主卧 |
4.67 m |
4.32 m |
4.67 m x 4.32 m |
|
一楼 |
卧室 |
3.3 m |
3.23 m |
3.3 m x 3.23 m |
|
一楼 |
卧室 |
3.78 m |
3.8 m |
3.78 m x 3.8 m |
|
一楼 |
浴室 |
3.3 m |
1.76 m |
3.3 m x 1.76 m |
https://www.realtor.ca/real-estate/28297086/5719-stuewe-drive-ottawa-8005-manotick-east-to-manotick-station



