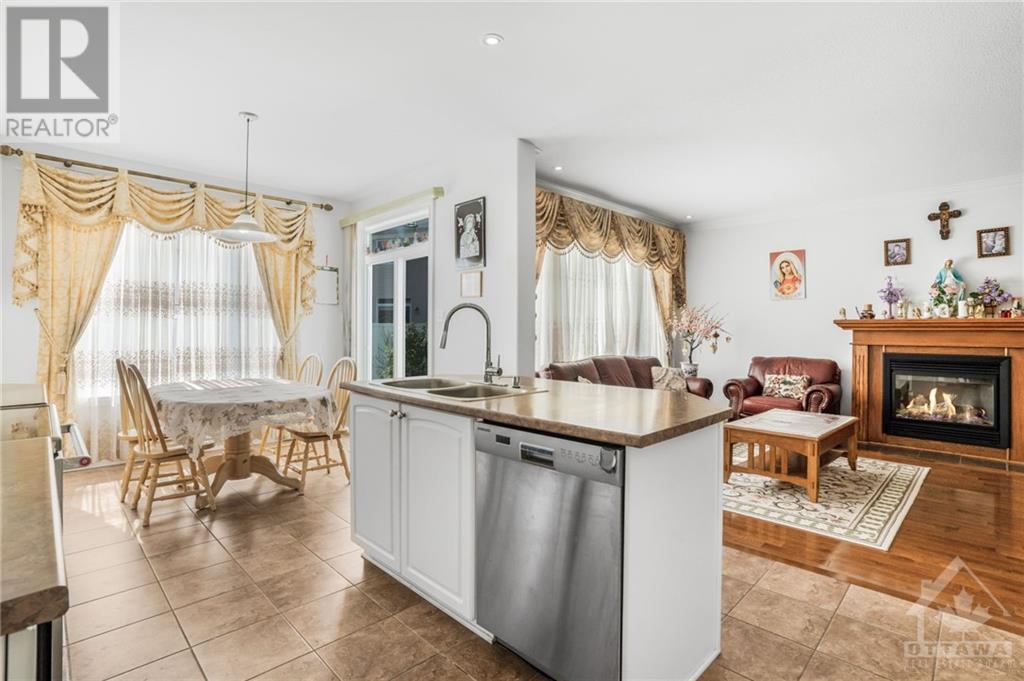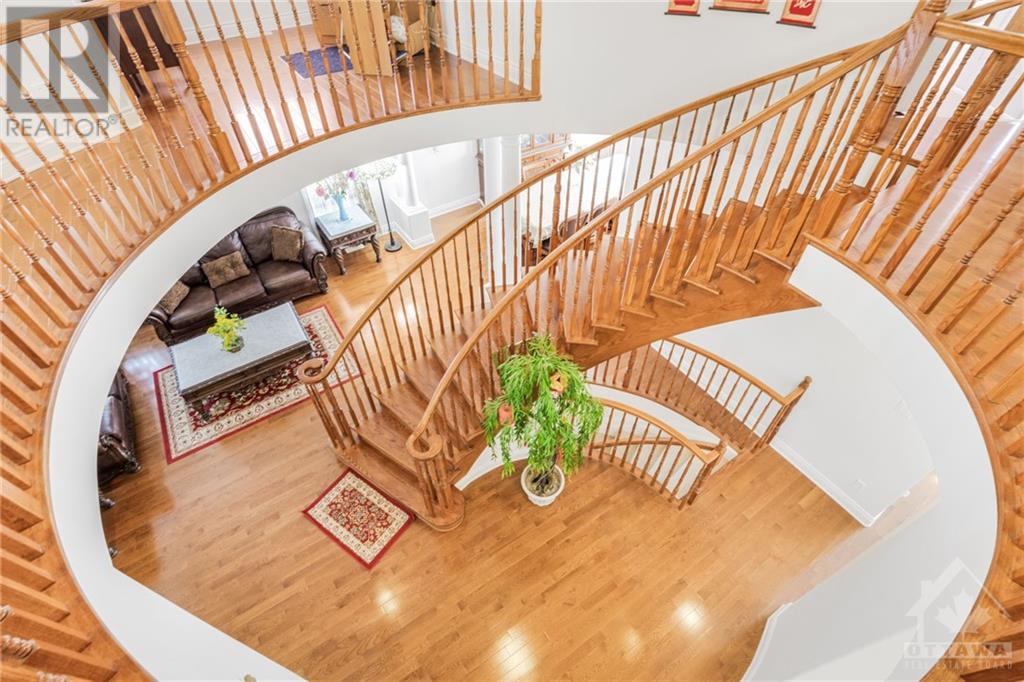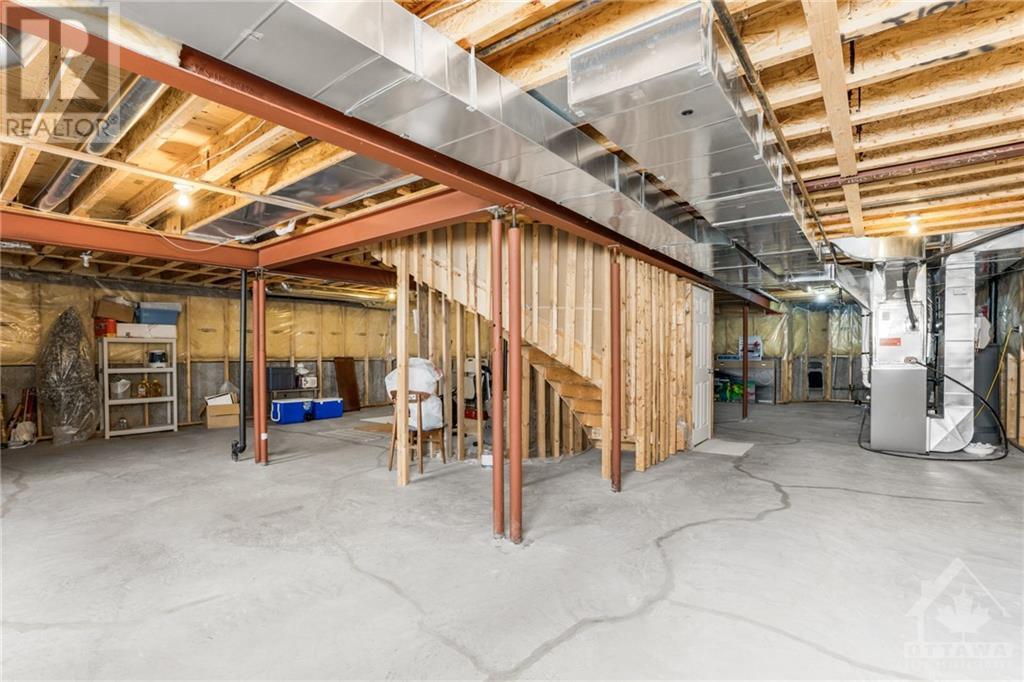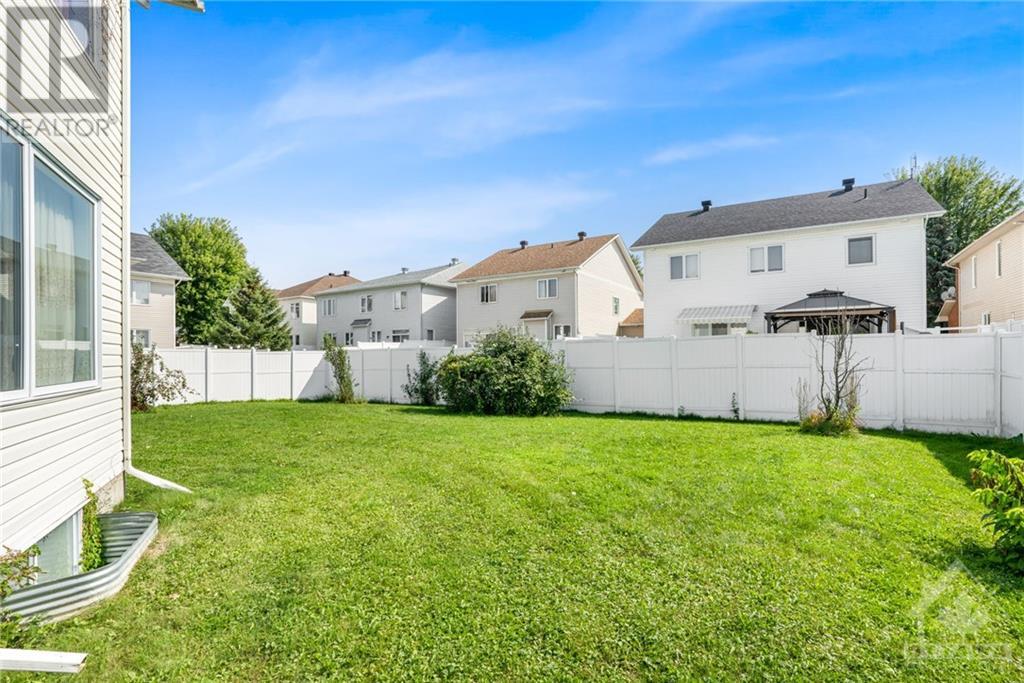4 卧室
4 浴室
壁炉
中央空调
风热取暖
$1,050,000
Welcome to this 3410 sq ft property (per builder plans) which boasts 4 bedrooms, 4 bathrooms, and a 3 car garage! This model's layout is structured with intentful division of each room which flow seamlessly together creating excellent functionality. As you enter, you'll pass the main floor den which leads out to the well lit living room, then on into the dining room space. The kitchen offers stainless steel appliances, a large island, a separate eat-in area, and lots of natural light as well. The family room offers a cozy gas fireplace, which neighbours the main floor laundry area and bathroom for optimal convenience. The upper level hosts 4 bedrooms + 2nd den, 2 additional ensuites, and a main bathroom. The primary bedroom has a walk-in closet, and 4-pc ensuite. The unfinished basement features a rough-in for any future customization desired! Over-sized fully fenced backyard offers so much outside enjoyment and ability to build upon! Close to shopping, transit, and parks! (id:44758)
房源概要
|
MLS® Number
|
1412617 |
|
房源类型
|
民宅 |
|
临近地区
|
Avalon East |
|
附近的便利设施
|
公共交通, Recreation Nearby, 购物 |
|
特征
|
自动车库门 |
|
总车位
|
6 |
详 情
|
浴室
|
4 |
|
地上卧房
|
4 |
|
总卧房
|
4 |
|
赠送家电包括
|
冰箱, 洗碗机, 烘干机, 炉子, 洗衣机, Blinds |
|
地下室进展
|
已完成 |
|
地下室类型
|
Full (unfinished) |
|
施工日期
|
2008 |
|
施工种类
|
独立屋 |
|
空调
|
中央空调 |
|
外墙
|
砖, Siding |
|
壁炉
|
有 |
|
Fireplace Total
|
1 |
|
Flooring Type
|
Wall-to-wall Carpet, Mixed Flooring, Hardwood, Tile |
|
地基类型
|
混凝土浇筑 |
|
客人卫生间(不包含洗浴)
|
1 |
|
供暖方式
|
天然气 |
|
供暖类型
|
压力热风 |
|
储存空间
|
2 |
|
类型
|
独立屋 |
|
设备间
|
市政供水 |
车 位
土地
|
英亩数
|
无 |
|
围栏类型
|
Fenced Yard |
|
土地便利设施
|
公共交通, Recreation Nearby, 购物 |
|
污水道
|
城市污水处理系统 |
|
土地宽度
|
77 Ft ,7 In |
|
不规则大小
|
77.59 Ft X 0 Ft (irregular Lot) |
|
规划描述
|
住宅 |
房 间
| 楼 层 |
类 型 |
长 度 |
宽 度 |
面 积 |
|
二楼 |
主卧 |
|
|
26'10" x 21'8" |
|
二楼 |
四件套主卧浴室 |
|
|
12'8" x 10'5" |
|
二楼 |
其它 |
|
|
11'9" x 5'10" |
|
二楼 |
完整的浴室 |
|
|
7'4" x 11'4" |
|
二楼 |
卧室 |
|
|
12'4" x 16'2" |
|
二楼 |
卧室 |
|
|
9'11" x 12'0" |
|
二楼 |
卧室 |
|
|
12'5" x 14'8" |
|
二楼 |
四件套浴室 |
|
|
5'2" x 10'2" |
|
二楼 |
其它 |
|
|
3'11" x 6'7" |
|
二楼 |
衣帽间 |
|
|
9'0" x 8'9" |
|
二楼 |
四件套主卧浴室 |
|
|
Measurements not available |
|
地下室 |
娱乐室 |
|
|
35'5" x 37'8" |
|
一楼 |
门厅 |
|
|
6'9" x 11'1" |
|
一楼 |
衣帽间 |
|
|
11'3" x 13'5" |
|
一楼 |
客厅 |
|
|
11'2" x 16'1" |
|
一楼 |
Partial Bathroom |
|
|
4'11" x 4'9" |
|
一楼 |
洗衣房 |
|
|
6'2" x 11'2" |
|
一楼 |
厨房 |
|
|
10'11" x 14'11" |
|
一楼 |
Eating Area |
|
|
10'11" x 6'5" |
|
一楼 |
餐厅 |
|
|
11'2" x 15'4" |
|
一楼 |
家庭房 |
|
|
12'8" x 19'8" |
https://www.realtor.ca/real-estate/27446857/572-aquaview-drive-orleans-avalon-east


































