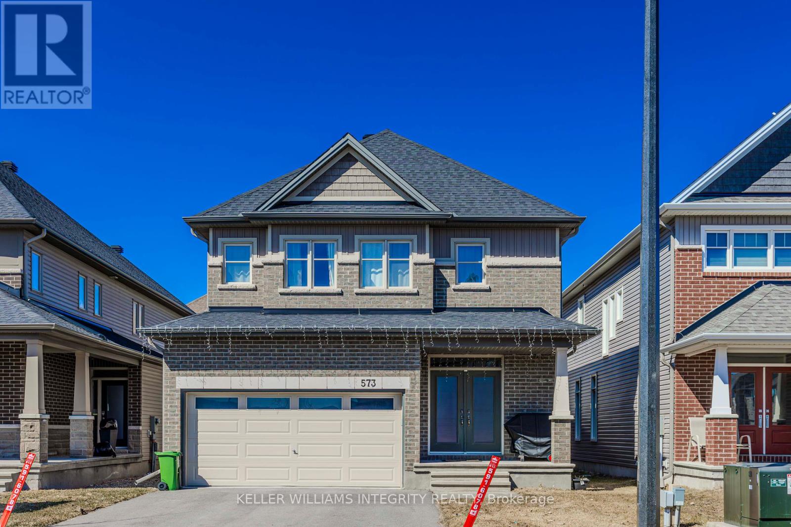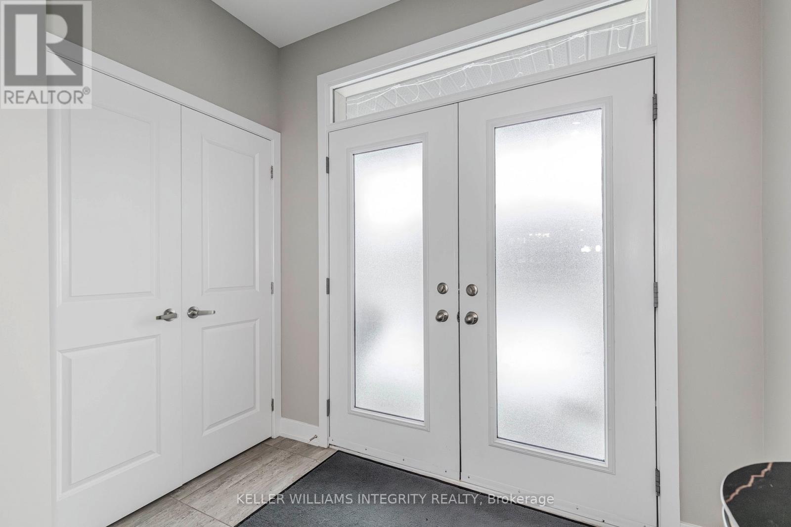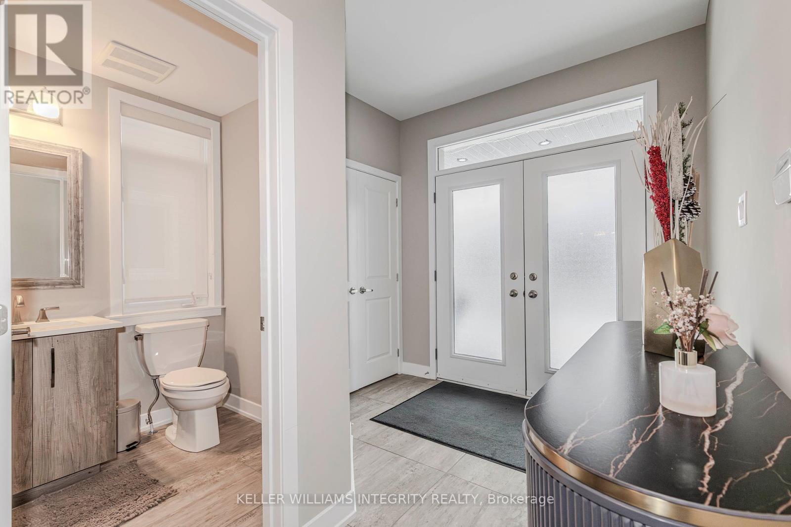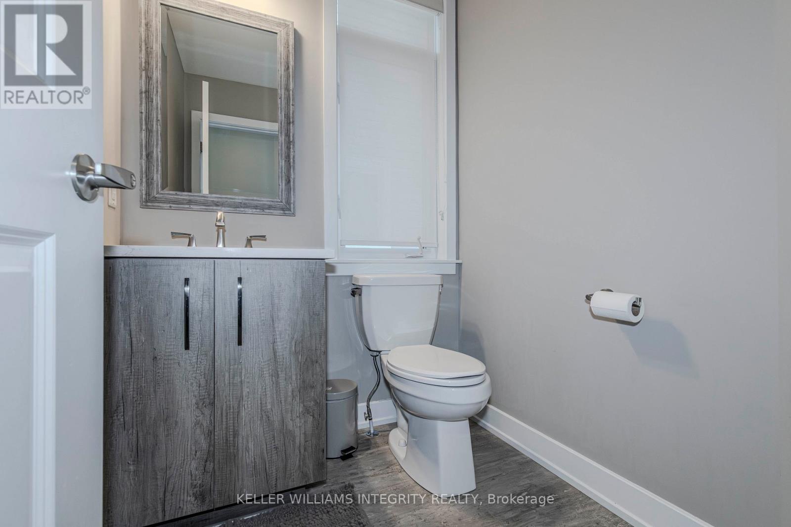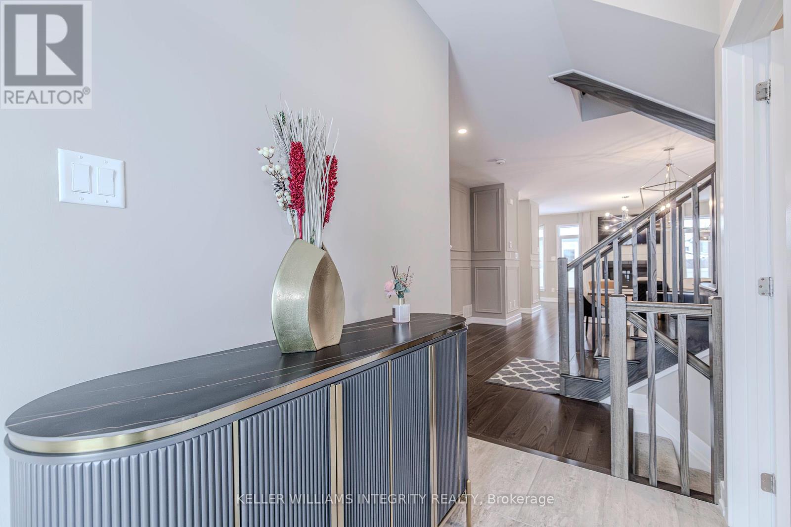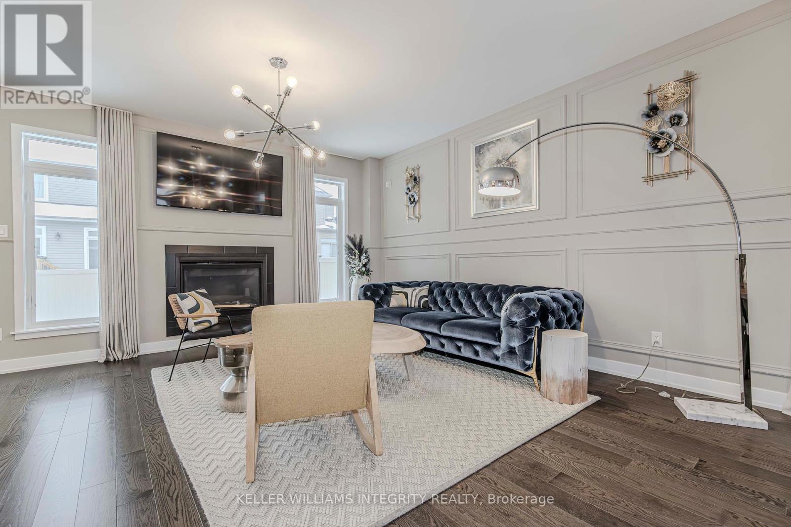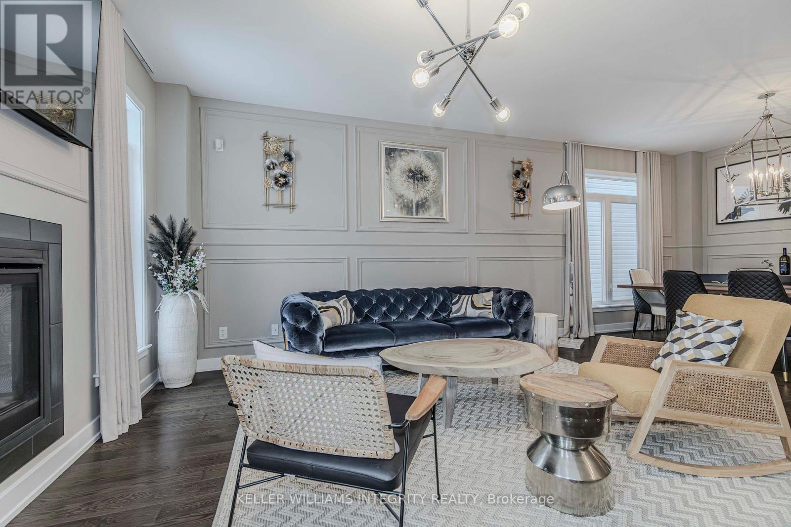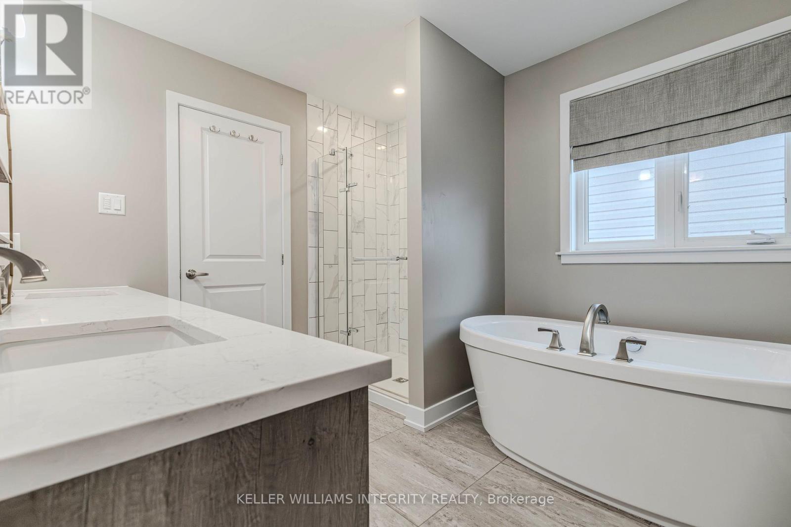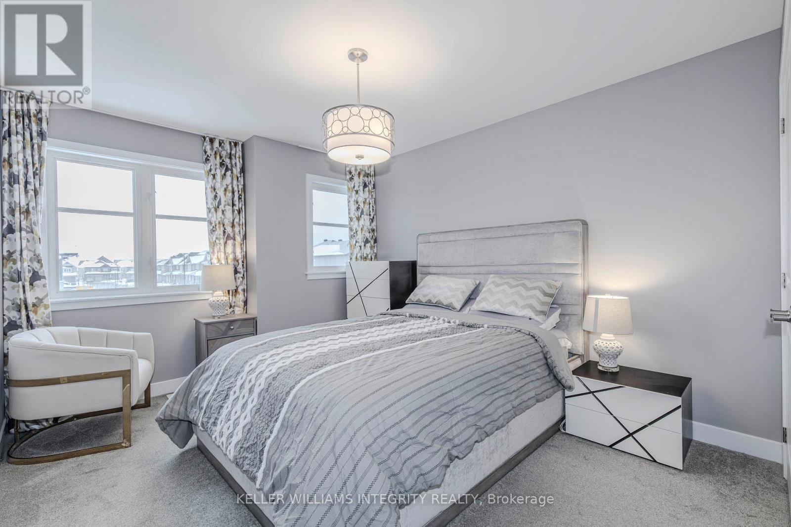573 Bobolink Ridge Ottawa, Ontario K2S 2P4

$1,085,000
Stunning Claridge Model Home with Premium Upgrades! This beautifully designed Claridge model home, with Tarion warranty coverage starting in 2023, offers the perfect blend of elegance and functionality. Boasting extensive upgrades, including hardwood flooring, premium carpeting, modern kitchen cabinetry, quartz countertops, upgraded light fixtures, a stylish fireplace, and more, this home is truly move-in ready. The open-concept layout is highlighted by expansive windows, flooding the space with natural light and showcasing high-end finishes throughout. The main floor features a formal dining room, a cozy family room with a fireplace, and a chefs kitchen with modern cabinetry, quartz countertops, and a large island perfect for entertaining. Upstairs, the luxurious primary suite includes a spa-like ensuite, complemented by three additional bedrooms and a full family bathroom, providing ample space for the entire family. The fully finished basement offers a versatile recreational area, ideal for a home theater, playroom, or gym, plus an additional full bathroom for added convenience. Located in a prime neighborhood, this home is just steps from public transit, top-rated schools, parks, and major shopping centers, ensuring ultimate convenience. With thoughtfully designed living spaces and superior craftsmanship, this home is ideal for families and professionals alike. Don't miss the opportunity to own this exceptional home in a sought-after community! Feature sheet available with full details of upgrades. ** This is a linked property.** (id:44758)
Open House
此属性有开放式房屋!
2:00 pm
结束于:4:00 pm
2:00 pm
结束于:4:00 pm
房源概要
| MLS® Number | X12053566 |
| 房源类型 | 民宅 |
| 社区名字 | 8203 - Stittsville (South) |
| 总车位 | 4 |
详 情
| 浴室 | 4 |
| 地上卧房 | 4 |
| 总卧房 | 4 |
| 赠送家电包括 | Water Heater, Garage Door Opener Remote(s), Blinds, 洗碗机, 烘干机, Hood 电扇, 微波炉, 炉子, 洗衣机, 冰箱 |
| 地下室进展 | 已装修 |
| 地下室类型 | 全完工 |
| 施工种类 | 独立屋 |
| 空调 | Central Air Conditioning, 换气机 |
| 外墙 | 砖, 乙烯基壁板 |
| 壁炉 | 有 |
| 地基类型 | 混凝土, 混凝土浇筑 |
| 供暖方式 | 天然气 |
| 供暖类型 | 压力热风 |
| 储存空间 | 2 |
| 类型 | 独立屋 |
| 设备间 | 市政供水 |
车 位
| 附加车库 | |
| Garage |
土地
| 英亩数 | 无 |
| 污水道 | Sanitary Sewer |
| 土地深度 | 98 Ft ,3 In |
| 土地宽度 | 37 Ft ,3 In |
| 不规则大小 | 37.3 X 98.33 Ft |
房 间
| 楼 层 | 类 型 | 长 度 | 宽 度 | 面 积 |
|---|---|---|---|---|
| 二楼 | 主卧 | 4.08 m | 4.02 m | 4.08 m x 4.02 m |
| 二楼 | 卧室 | 3.35 m | 3.54 m | 3.35 m x 3.54 m |
| 二楼 | 卧室 | 3.08 m | 4.42 m | 3.08 m x 4.42 m |
| 地下室 | 娱乐,游戏房 | 7.62 m | 5.52 m | 7.62 m x 5.52 m |
| 一楼 | 门厅 | 3.35 m | 3.65 m | 3.35 m x 3.65 m |
| 一楼 | 厨房 | 3.6 m | 5.55 m | 3.6 m x 5.55 m |
| 一楼 | 餐厅 | 4.94 m | 3.17 m | 4.94 m x 3.17 m |
| 一楼 | 客厅 | 4.27 m | 4.15 m | 4.27 m x 4.15 m |
https://www.realtor.ca/real-estate/28100960/573-bobolink-ridge-ottawa-8203-stittsville-south

