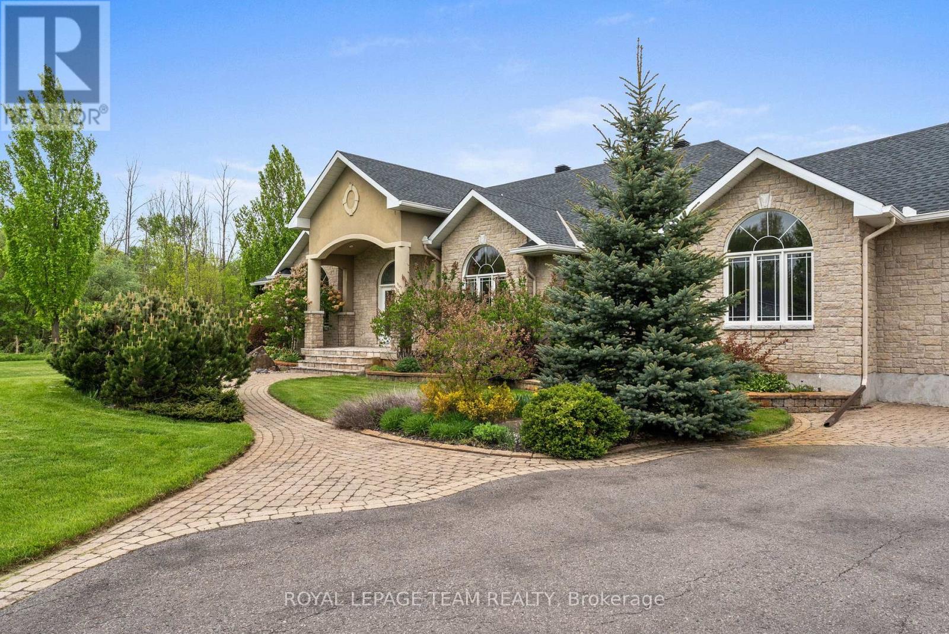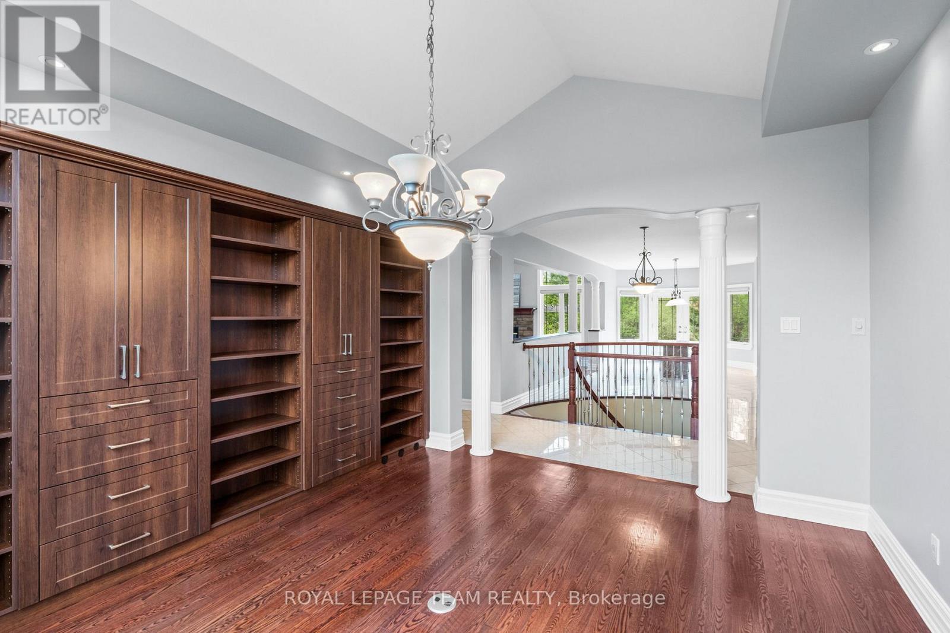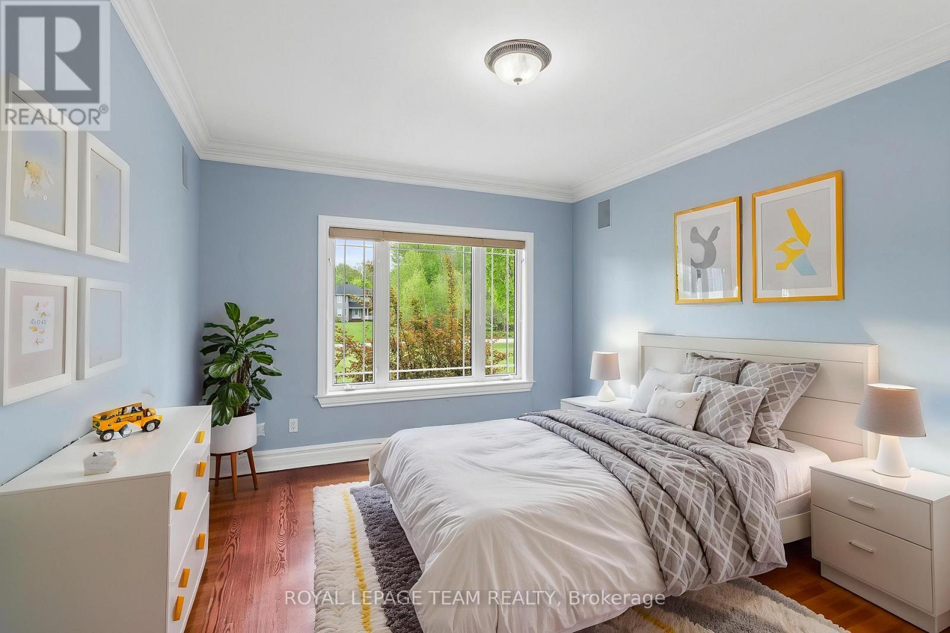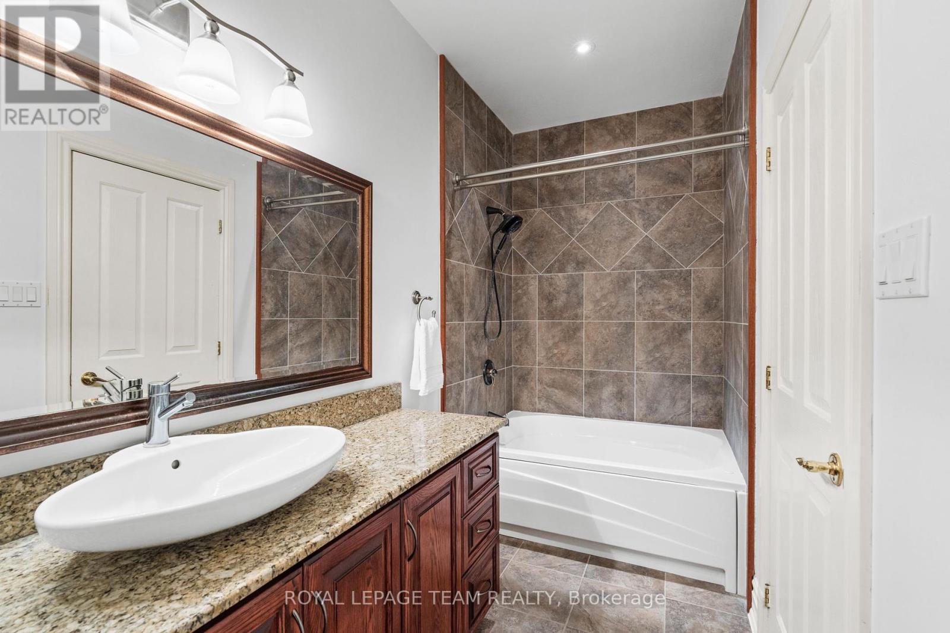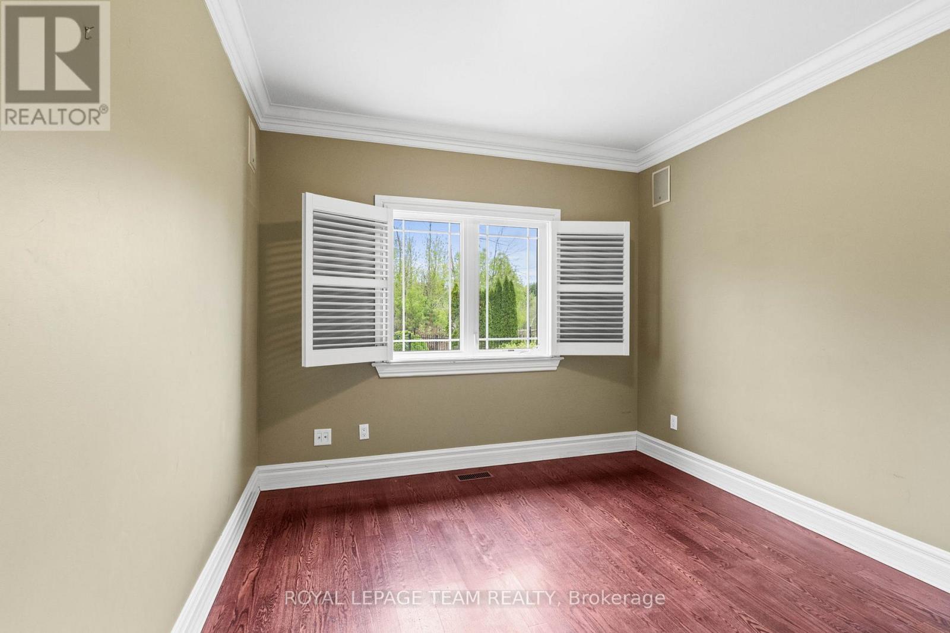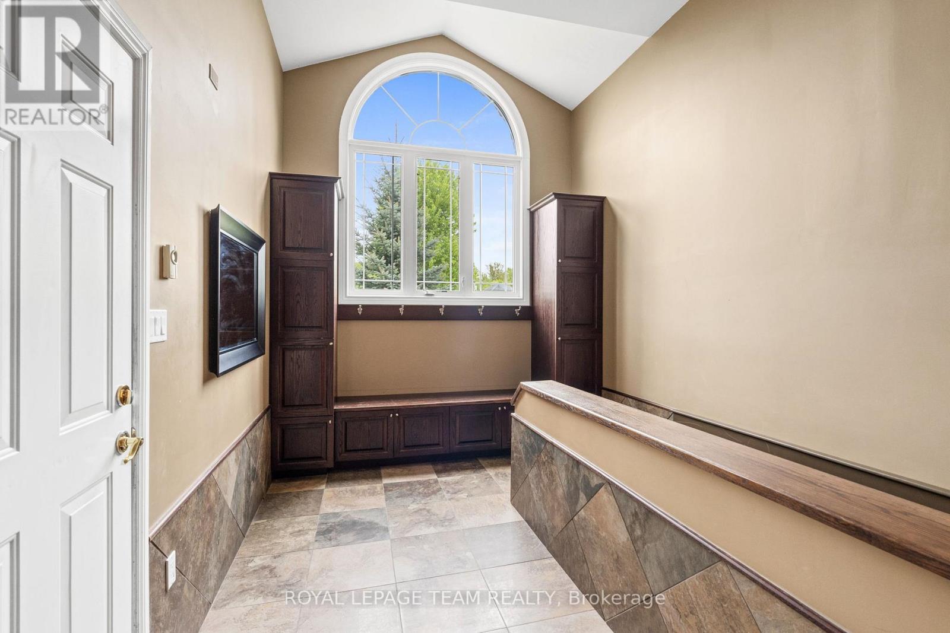4 卧室
4 浴室
3000 - 3500 sqft
平房
壁炉
Inground Pool
中央空调
风热取暖
$5,500 Monthly
Located on an exclusive cul-de-sac in Manotick, this move-in ready bungalow offers a beautiful setting on approximately two acres, with everyday amenities conveniently nearby. This spacious home welcomes you with inviting curb appeal and a bright, light-filled interior designed for family living. The well-planned layout includes four bedrooms, four bathrooms, a finished lower-level recreation room, and numerous updates throughout. The main living areas are enhanced by cathedral ceilings, hardwood flooring, transom windows, French doors, and mouldings. Fireplaces throughout the home add warmth and character. The kitchen strikes a balance between style and function, opening to a breakfast area with a built-in granite dining table. It features granite countertops and backsplashes, all appliances, and a centre island that extends the preparation space. The primary suite offers direct access to the backyard, a walk-in closet, and a five-piece ensuite. A double-sided natural gas fireplace is shared between the primary bedroom and the ensuite. Additional highlights include a dedicated laundry room and a convenient family entrance with interior access to a three-car garage. Outside, relax and unwind in the private backyard. Surrounded by mature trees and greenery, this area includes patios, an outdoor kitchen, and an inground swimming pool, all set within a serene backdrop. Some photographs have been virtually staged. (id:44758)
房源概要
|
MLS® Number
|
X12185897 |
|
房源类型
|
民宅 |
|
社区名字
|
8005 - Manotick East to Manotick Station |
|
特征
|
Cul-de-sac, Irregular Lot Size |
|
总车位
|
9 |
|
泳池类型
|
Inground Pool |
详 情
|
浴室
|
4 |
|
地上卧房
|
4 |
|
总卧房
|
4 |
|
赠送家电包括
|
Cooktop, 洗碗机, 烘干机, Freezer, Garage Door Opener, Hood 电扇, Water Heater, 烤箱, 洗衣机, 窗帘, 冰箱 |
|
建筑风格
|
平房 |
|
地下室进展
|
部分完成 |
|
地下室类型
|
全部完成 |
|
施工种类
|
独立屋 |
|
空调
|
中央空调 |
|
外墙
|
灰泥, 石 |
|
壁炉
|
有 |
|
地基类型
|
混凝土浇筑 |
|
客人卫生间(不包含洗浴)
|
1 |
|
供暖方式
|
天然气 |
|
供暖类型
|
压力热风 |
|
储存空间
|
1 |
|
内部尺寸
|
3000 - 3500 Sqft |
|
类型
|
独立屋 |
|
设备间
|
Drilled Well |
车 位
土地
|
英亩数
|
无 |
|
污水道
|
Septic System |
|
土地深度
|
272 Ft ,8 In |
|
土地宽度
|
278 Ft ,7 In |
|
不规则大小
|
278.6 X 272.7 Ft ; Lot Size Irregular |
房 间
| 楼 层 |
类 型 |
长 度 |
宽 度 |
面 积 |
|
地下室 |
娱乐,游戏房 |
6.54 m |
7.34 m |
6.54 m x 7.34 m |
|
一楼 |
客厅 |
3.57 m |
4.24 m |
3.57 m x 4.24 m |
|
一楼 |
浴室 |
1.22 m |
2.85 m |
1.22 m x 2.85 m |
|
一楼 |
浴室 |
1.67 m |
1.46 m |
1.67 m x 1.46 m |
|
一楼 |
Mud Room |
3.15 m |
4.94 m |
3.15 m x 4.94 m |
|
一楼 |
大型活动室 |
5.62 m |
6.04 m |
5.62 m x 6.04 m |
|
一楼 |
洗衣房 |
2.3 m |
2.73 m |
2.3 m x 2.73 m |
|
一楼 |
厨房 |
4.4 m |
4.21 m |
4.4 m x 4.21 m |
|
一楼 |
Eating Area |
3.47 m |
7.39 m |
3.47 m x 7.39 m |
|
一楼 |
主卧 |
7.22 m |
5.9 m |
7.22 m x 5.9 m |
|
一楼 |
浴室 |
3.42 m |
2.89 m |
3.42 m x 2.89 m |
|
一楼 |
卧室 |
3.44 m |
3.76 m |
3.44 m x 3.76 m |
|
一楼 |
卧室 |
3.34 m |
3.75 m |
3.34 m x 3.75 m |
|
一楼 |
卧室 |
3.53 m |
3.62 m |
3.53 m x 3.62 m |
|
一楼 |
浴室 |
4.02 m |
1.62 m |
4.02 m x 1.62 m |
https://www.realtor.ca/real-estate/28394253/5737-stuewe-drive-ottawa-8005-manotick-east-to-manotick-station





