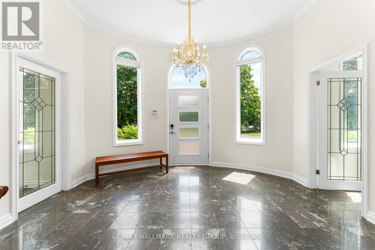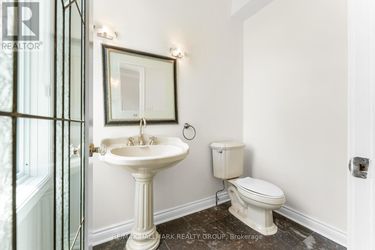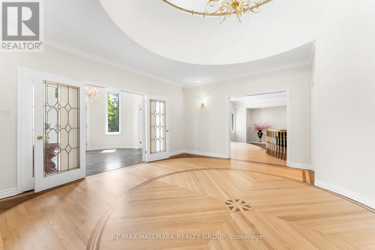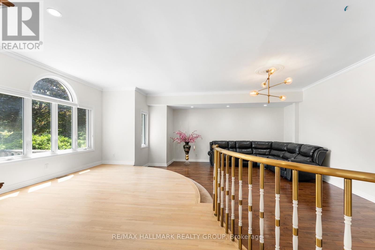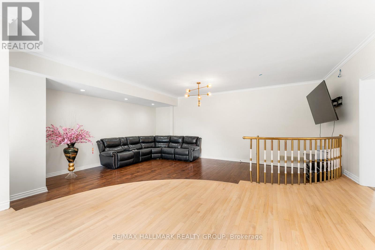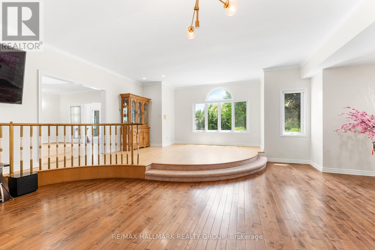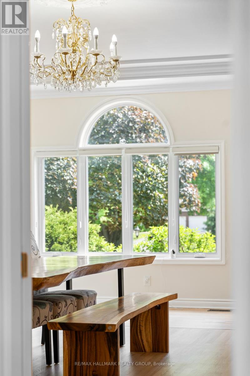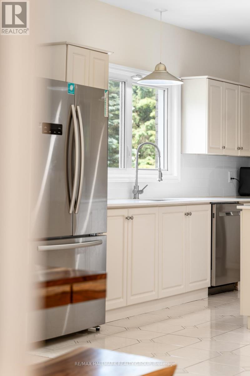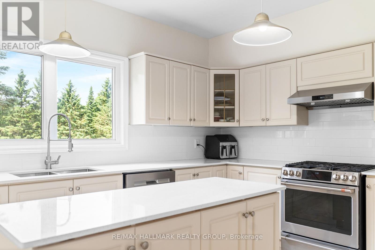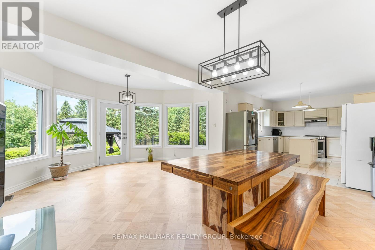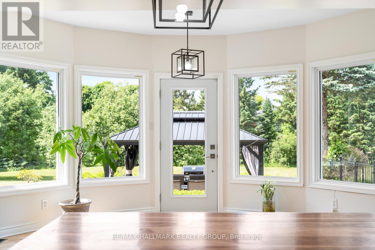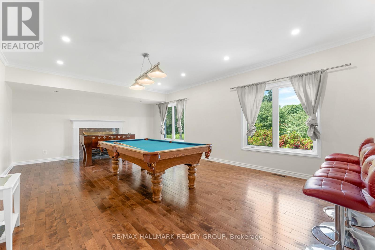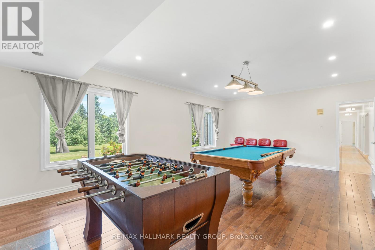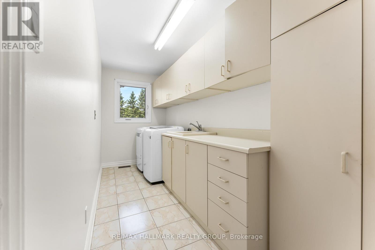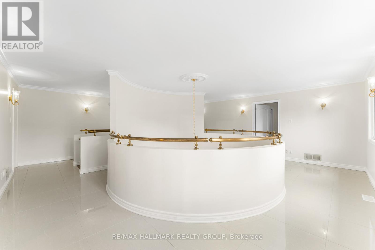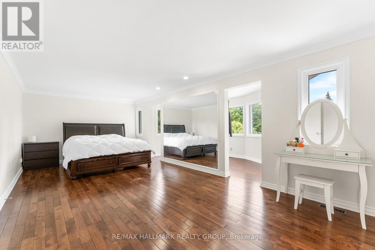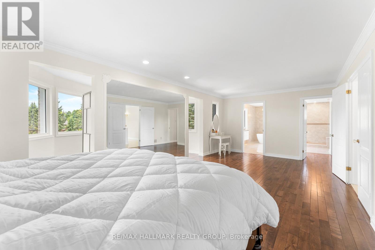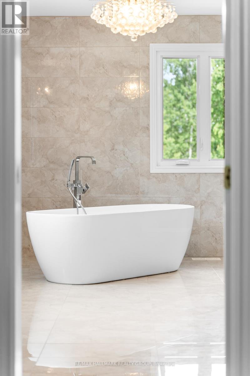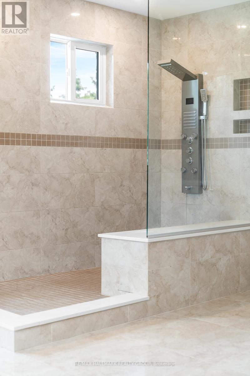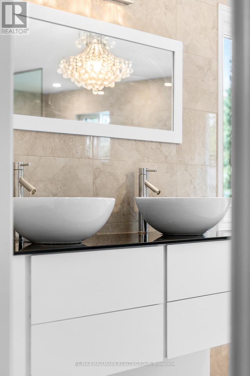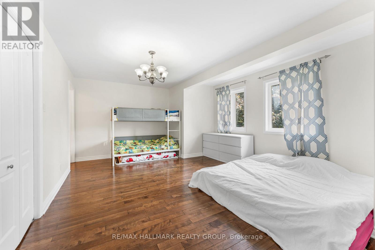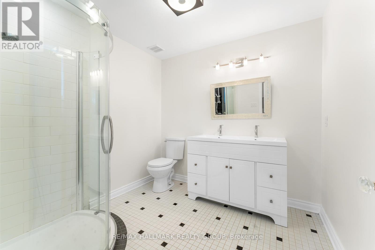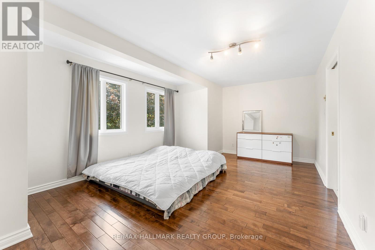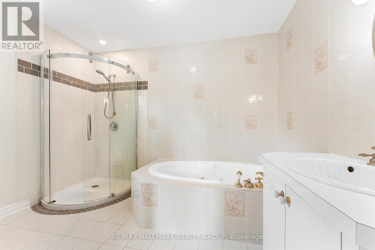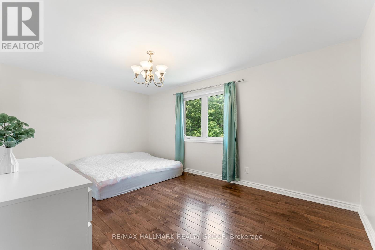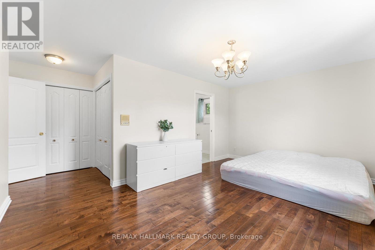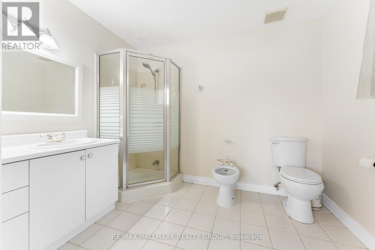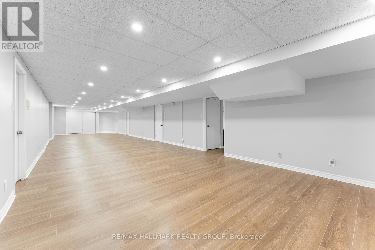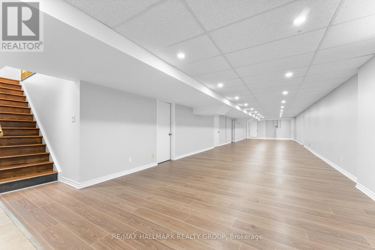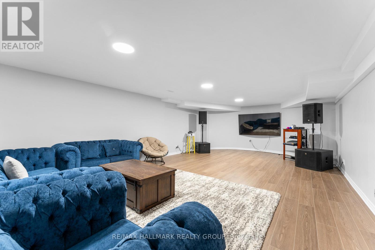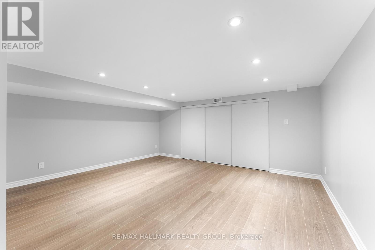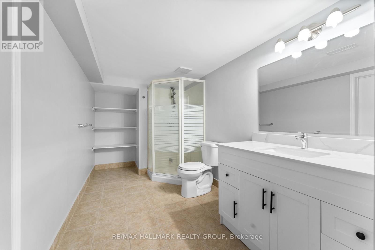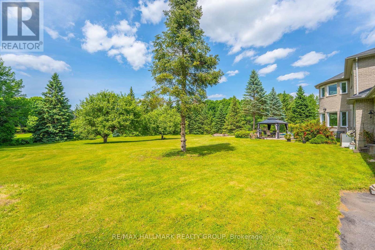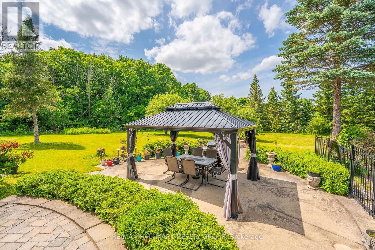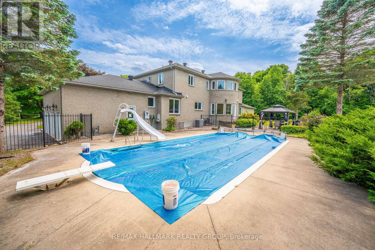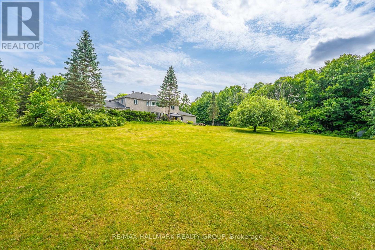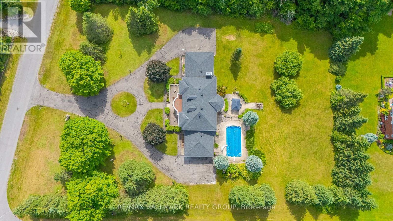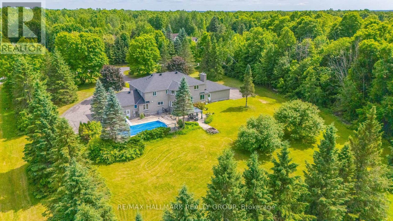5 卧室
7 浴室
5000 - 100000 sqft
壁炉
Inground Pool
中央空调
风热取暖
面积
Landscaped
$1,999,900
Welcome home to your modern oasis in the heart of Rideau Forest! Nestled between the trees, this prestigious neighbourhood offers unparalleled luxury living with a perfect blend of design, privacy and convenient living. Plus, experience pure sophistication with a rare find 6-car garage - perfect for families and car enthusiasts alike! Step inside to discover a grand entrance with a vaulted ceiling leading to an inviting floor plan that seamlessly integrates functionality with style. The spacious main level boasts a formal dining room (perfect for entertaining!), a cozy fireplace, main level den/bedroom, chic kitchen with stainless steel appliances, ample cabinetry, island and a bright and sunny breakfast nook creating a warm and inviting atmosphere throughout. Large windows flood the space with natural light, emphasizing the high ceilings and accentuating the grandeur throughout. On the second level, you will find four generously sized bedrooms, each offering ample space for rest and relaxation PLUS each with their OWN ensuite bathroom. The oversized Primary Bedroom is truly an escape of its own - boasting a spa-like 5-piece ensuite with marble finishes, separate seating nook retreat with panoramic windows to let the sunshine in (great spot for a book and coffee!) and a spacious walk-in closet. What more could you ask for! The finished lower level adds a large recreation room for your entire family to enjoy (or even your in-laws!) along with a media room, full bathroom, extra storage and more. Truly anything you could need in this versatile space! Live amongst the trees in your roughly 2 acre lot featuring an inground pool with elegant wrought iron fencing - perfect to enjoy this Summer! Truly a one of a kind home in one of the most prestigious sought after neighbourhoods in the city. Its more than a home its a lifestyle. You wont want to miss this one, come fall in love today! (id:44758)
房源概要
|
MLS® Number
|
X12223655 |
|
房源类型
|
民宅 |
|
社区名字
|
8005 - Manotick East to Manotick Station |
|
附近的便利设施
|
公园 |
|
特征
|
树木繁茂的地区, Irregular Lot Size, 无地毯 |
|
总车位
|
12 |
|
泳池类型
|
Inground Pool |
|
结构
|
Patio(s) |
详 情
|
浴室
|
7 |
|
地上卧房
|
5 |
|
总卧房
|
5 |
|
公寓设施
|
Fireplace(s) |
|
赠送家电包括
|
Garage Door Opener Remote(s), Intercom, 洗碗机, 烘干机, Hood 电扇, 炉子, 洗衣机, 冰箱 |
|
地下室进展
|
已装修 |
|
地下室类型
|
全完工 |
|
施工种类
|
独立屋 |
|
空调
|
中央空调 |
|
外墙
|
砖 |
|
壁炉
|
有 |
|
Fireplace Total
|
1 |
|
地基类型
|
混凝土 |
|
客人卫生间(不包含洗浴)
|
2 |
|
供暖方式
|
天然气 |
|
供暖类型
|
压力热风 |
|
储存空间
|
2 |
|
内部尺寸
|
5000 - 100000 Sqft |
|
类型
|
独立屋 |
|
设备间
|
Drilled Well |
车 位
土地
|
英亩数
|
有 |
|
土地便利设施
|
公园 |
|
Landscape Features
|
Landscaped |
|
污水道
|
Septic System |
|
土地深度
|
330 Ft ,9 In |
|
土地宽度
|
244 Ft ,2 In |
|
不规则大小
|
244.2 X 330.8 Ft |
|
规划描述
|
Rr2 - 住宅 |
房 间
| 楼 层 |
类 型 |
长 度 |
宽 度 |
面 积 |
|
二楼 |
主卧 |
7.39 m |
5.79 m |
7.39 m x 5.79 m |
|
二楼 |
浴室 |
5.09 m |
5.3 m |
5.09 m x 5.3 m |
|
二楼 |
卧室 |
5.48 m |
3.86 m |
5.48 m x 3.86 m |
|
二楼 |
浴室 |
2.16 m |
2.56 m |
2.16 m x 2.56 m |
|
二楼 |
卧室 |
5.05 m |
3.45 m |
5.05 m x 3.45 m |
|
二楼 |
卧室 |
5.43 m |
4.11 m |
5.43 m x 4.11 m |
|
二楼 |
浴室 |
2.28 m |
2.92 m |
2.28 m x 2.92 m |
|
Lower Level |
娱乐,游戏房 |
4.66 m |
22.43 m |
4.66 m x 22.43 m |
|
Lower Level |
Media |
5.27 m |
8.19 m |
5.27 m x 8.19 m |
|
Lower Level |
衣帽间 |
5.88 m |
4.6 m |
5.88 m x 4.6 m |
|
Lower Level |
浴室 |
4.17 m |
2.04 m |
4.17 m x 2.04 m |
|
一楼 |
门厅 |
4.26 m |
3.35 m |
4.26 m x 3.35 m |
|
一楼 |
Mud Room |
1.37 m |
1.86 m |
1.37 m x 1.86 m |
|
一楼 |
客厅 |
7.21 m |
7.16 m |
7.21 m x 7.16 m |
|
一楼 |
厨房 |
4.87 m |
3.65 m |
4.87 m x 3.65 m |
|
一楼 |
餐厅 |
6.29 m |
5.1 m |
6.29 m x 5.1 m |
|
一楼 |
餐厅 |
7.16 m |
4.59 m |
7.16 m x 4.59 m |
|
一楼 |
家庭房 |
7.16 m |
4.82 m |
7.16 m x 4.82 m |
|
一楼 |
卧室 |
2.77 m |
3.38 m |
2.77 m x 3.38 m |
|
一楼 |
洗衣房 |
4.67 m |
1.52 m |
4.67 m x 1.52 m |
设备间
https://www.realtor.ca/real-estate/28474229/5749-knights-drive-ottawa-8005-manotick-east-to-manotick-station




