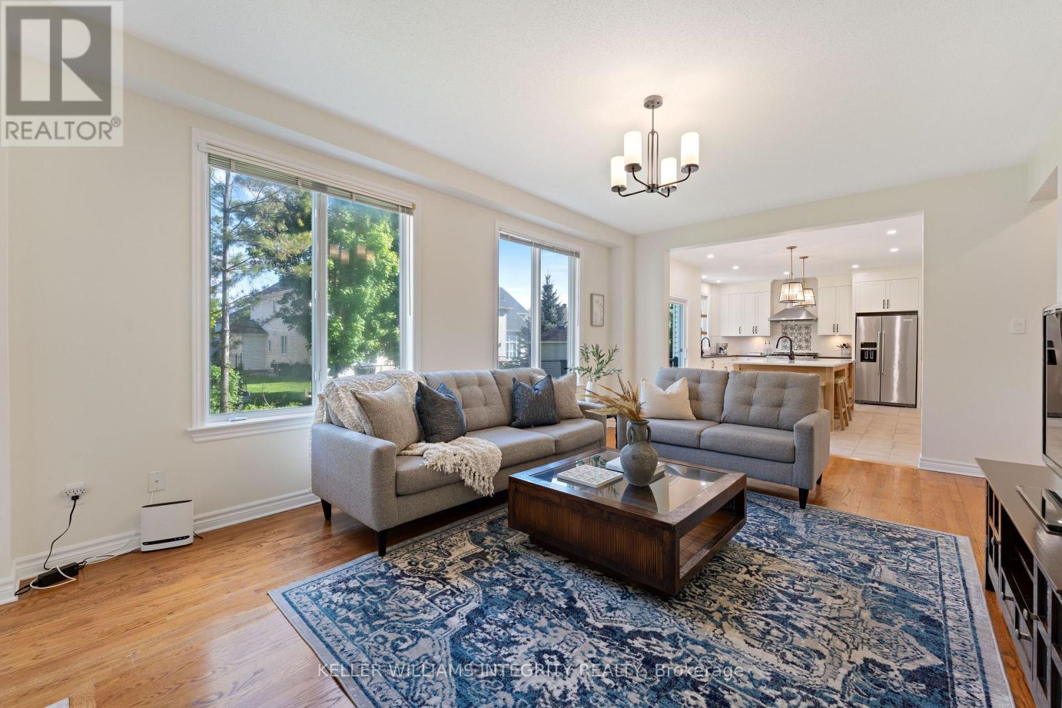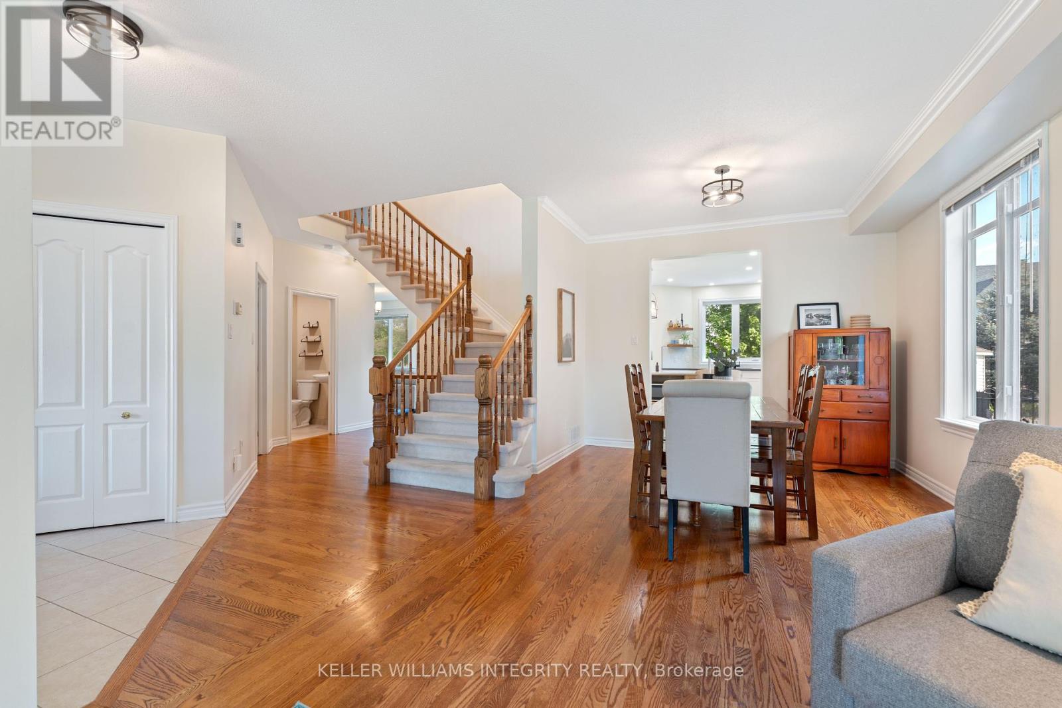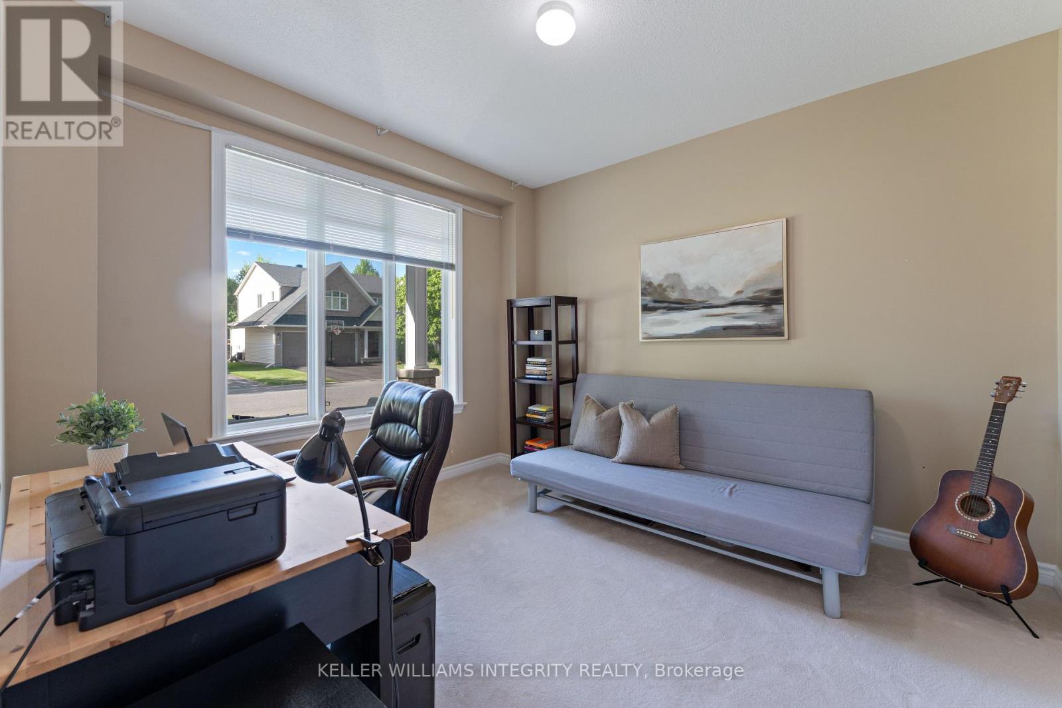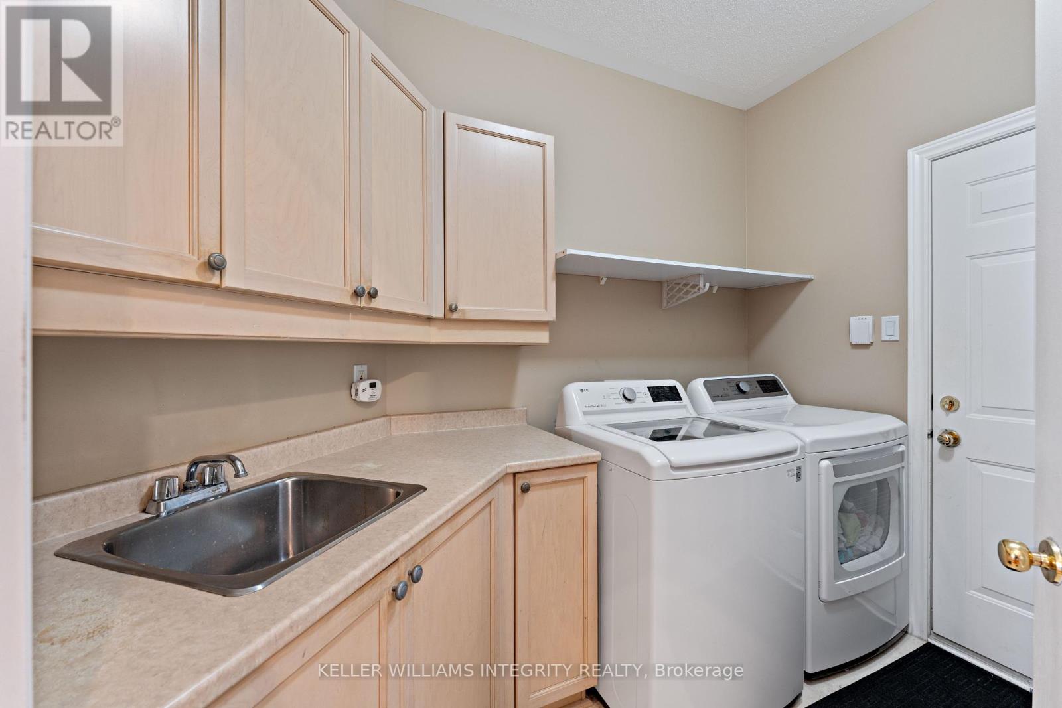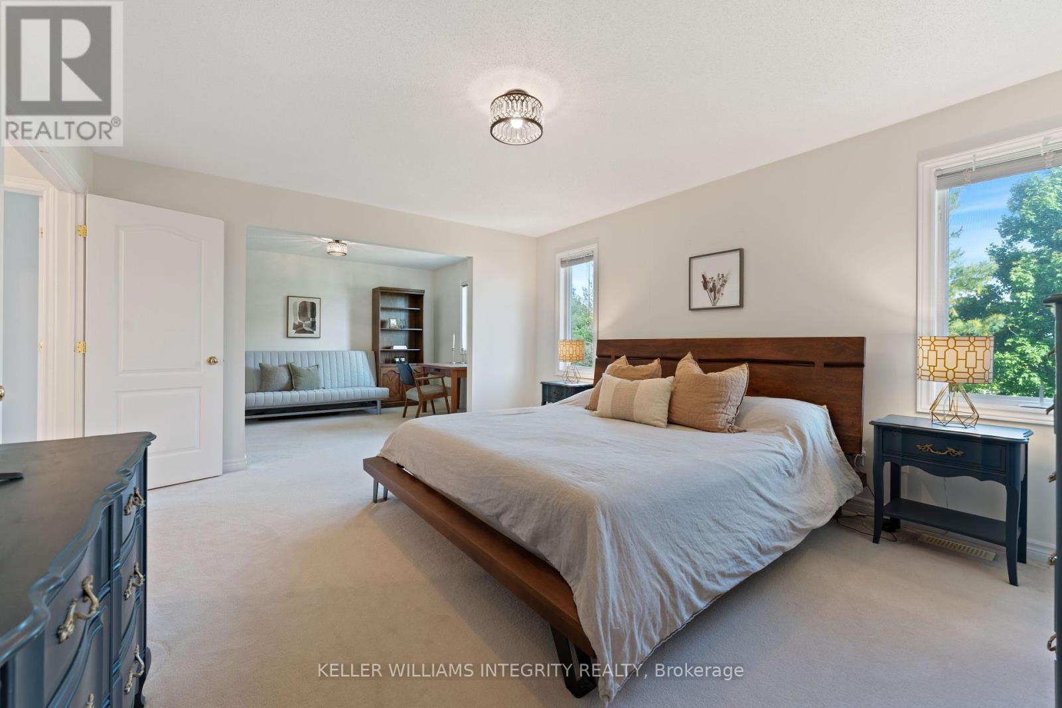5 卧室
3 浴室
2500 - 3000 sqft
壁炉
中央空调
风热取暖
$1,050,000
This is the dream home you have been waiting for! Impossible not to notice this stunning and spacious George Vancouver model (~2900 sq.ft.) from trusted Tartan Homes, on a Premium 60' lot. Treat yourself to an impressive example of a true family home- 4 bedrooms plus main floor office, plus an additional bedroom in the finished basement. Large windows are everywhere and allow glorious sunlight to stream across spectacular hardwood floor all day long. Current owners invested significant thought and effort transforming the kitchen into the real heart of this home. Custom kitchen design by Engel Construction featuring cabinetry from Domeo Kitchen+Bath. Enlarged window, gas range, stylish backsplash, and high quality finishes make this room absolutely worthy of a magazine. Family & friends will gather around the incredible 10' island topped with immaculate quartz- so large that the floor had to be reinforced! Adjacent dining and family rooms offer separate spaces for kids and adults to make lasting memories. Ground level office is large enough to be a bedroom and is complemented by a full bathroom on this floor for added versatility. Upstairs, you can escape into the sanctuary of your primary bedroom, complete with sitting area + 2 walk-in closets. Secondary bedrooms are a generous size for kids of all ages. Outside you can enjoy meticulous landscaping and interlock on all sides. Backyard is south facing and large enough for the pool you've always wanted. Freshly painted inside & out, this home is the complete package. This is NOT your average new build. This is so much better than new. This is space, comfort, and peace of mind for your whole family. Welcome home to 576 Devonwood Circle. (id:44758)
Open House
此属性有开放式房屋!
开始于:
2:00 pm
结束于:
4:00 pm
房源概要
|
MLS® Number
|
X12179688 |
|
房源类型
|
民宅 |
|
社区名字
|
2605 - Blossom Park/Kemp Park/Findlay Creek |
|
总车位
|
6 |
详 情
|
浴室
|
3 |
|
地上卧房
|
4 |
|
地下卧室
|
1 |
|
总卧房
|
5 |
|
赠送家电包括
|
洗碗机, 烘干机, Hood 电扇, Water Heater, 炉子, 洗衣机, 冰箱 |
|
地下室进展
|
已装修 |
|
地下室类型
|
全完工 |
|
施工种类
|
独立屋 |
|
空调
|
中央空调 |
|
外墙
|
砖, 乙烯基壁板 |
|
壁炉
|
有 |
|
Fireplace Total
|
2 |
|
地基类型
|
混凝土浇筑 |
|
供暖方式
|
天然气 |
|
供暖类型
|
压力热风 |
|
储存空间
|
2 |
|
内部尺寸
|
2500 - 3000 Sqft |
|
类型
|
独立屋 |
|
设备间
|
市政供水 |
车 位
土地
|
英亩数
|
无 |
|
污水道
|
Sanitary Sewer |
|
土地深度
|
105 Ft |
|
土地宽度
|
60 Ft |
|
不规则大小
|
60 X 105 Ft |
房 间
| 楼 层 |
类 型 |
长 度 |
宽 度 |
面 积 |
|
二楼 |
第二卧房 |
4.9 m |
3.1 m |
4.9 m x 3.1 m |
|
二楼 |
第三卧房 |
4.3 m |
3.3 m |
4.3 m x 3.3 m |
|
二楼 |
Bedroom 4 |
3.9 m |
3.3 m |
3.9 m x 3.3 m |
|
二楼 |
主卧 |
3.9 m |
7.9 m |
3.9 m x 7.9 m |
|
二楼 |
浴室 |
2.6 m |
3.8 m |
2.6 m x 3.8 m |
|
地下室 |
娱乐,游戏房 |
8 m |
7.9 m |
8 m x 7.9 m |
|
地下室 |
Bedroom 5 |
4.3 m |
3.3 m |
4.3 m x 3.3 m |
|
一楼 |
门厅 |
1.6 m |
1.8 m |
1.6 m x 1.8 m |
|
一楼 |
Office |
3.3 m |
3.6 m |
3.3 m x 3.6 m |
|
一楼 |
客厅 |
3.3 m |
4 m |
3.3 m x 4 m |
|
一楼 |
餐厅 |
3.2 m |
3.6 m |
3.2 m x 3.6 m |
|
一楼 |
厨房 |
4.6 m |
5.9 m |
4.6 m x 5.9 m |
|
一楼 |
家庭房 |
5.8 m |
3.9 m |
5.8 m x 3.9 m |
|
一楼 |
洗衣房 |
1.8 m |
3.1 m |
1.8 m x 3.1 m |
|
一楼 |
浴室 |
2.5 m |
1.4 m |
2.5 m x 1.4 m |
https://www.realtor.ca/real-estate/28380311/576-devonwood-circle-ottawa-2605-blossom-parkkemp-parkfindlay-creek








