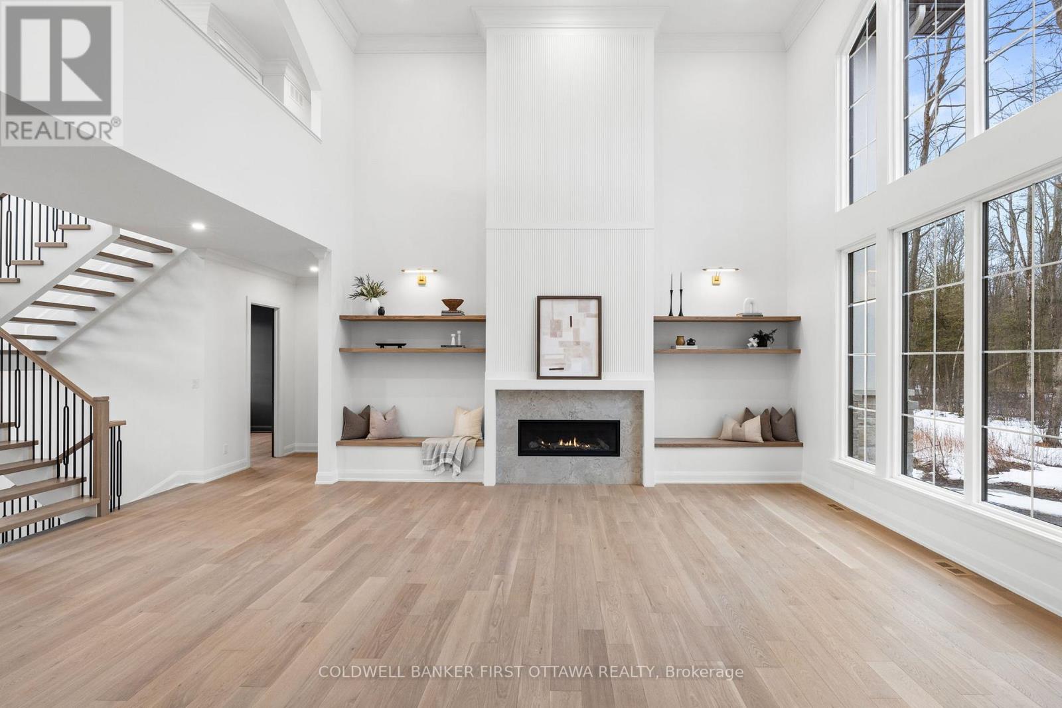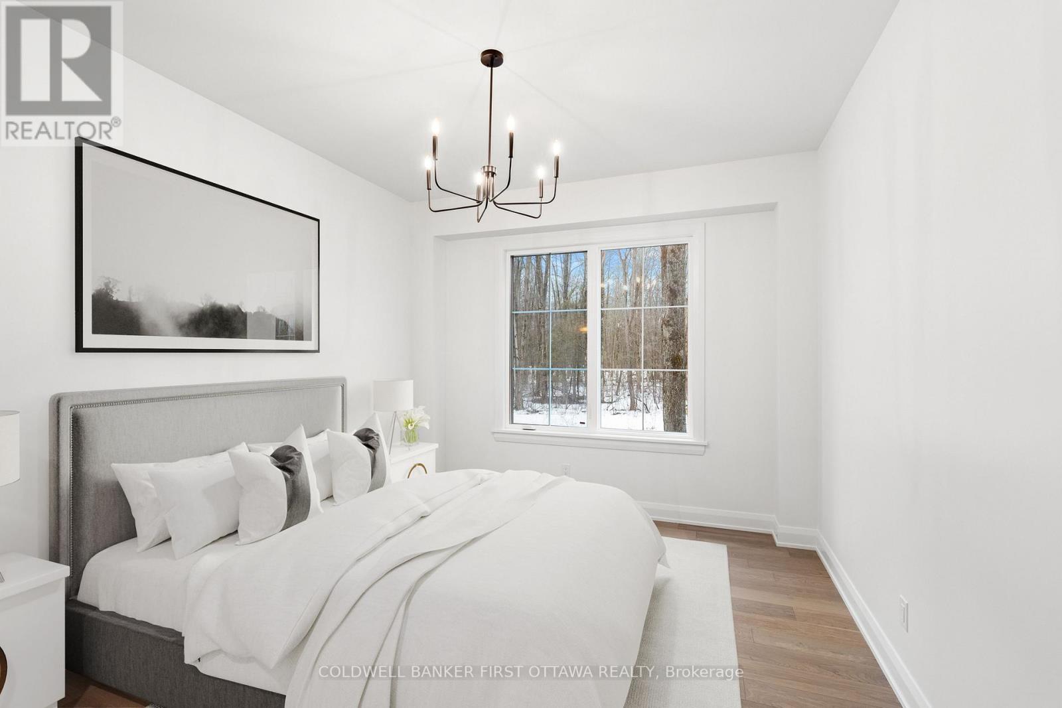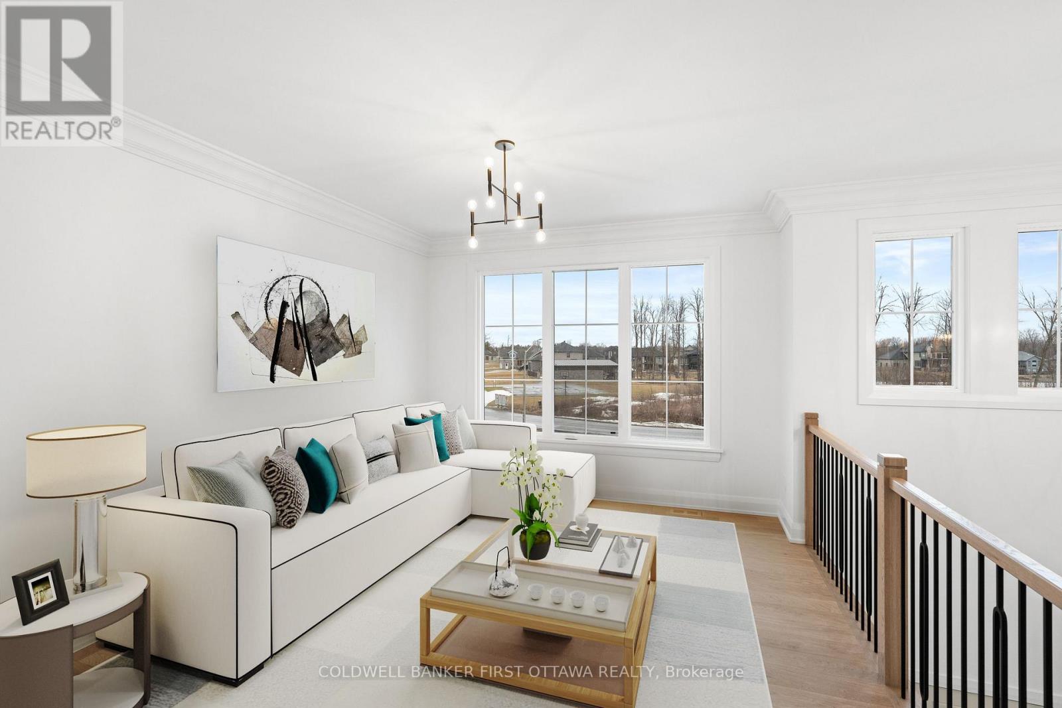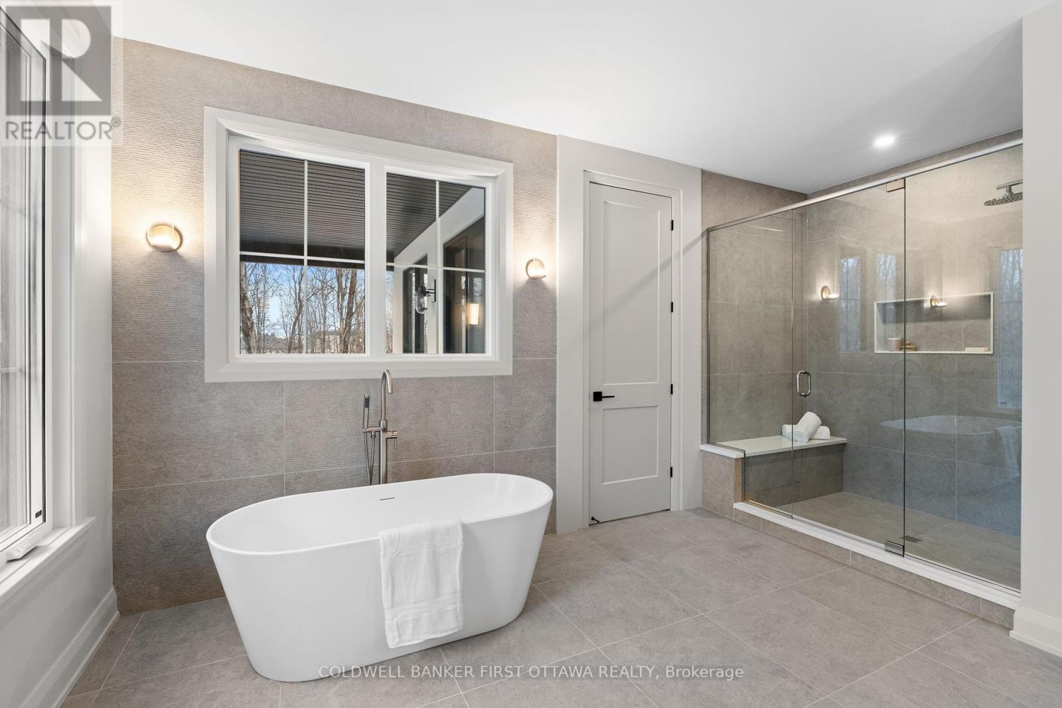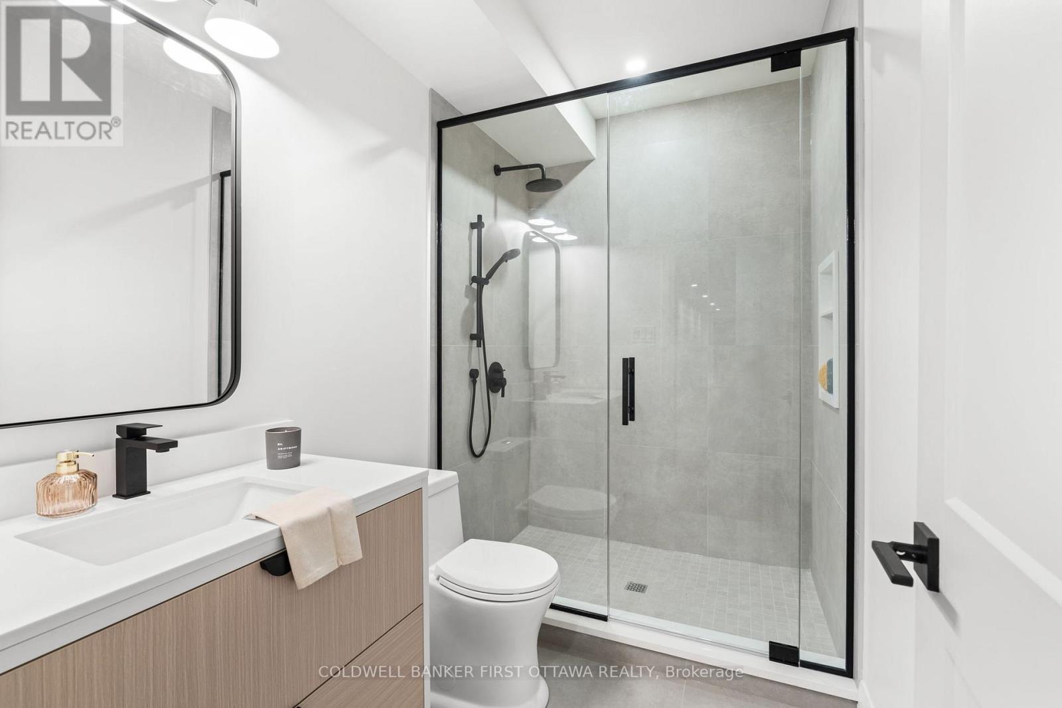6 卧室
6 浴室
3500 - 5000 sqft
壁炉
中央空调
风热取暖
$2,348,800
Custom-built by Picasso Homes, this stunning sanctuary offers approx. 5,000 sq. ft. AG & 1,600 sq. ft. BG & blends elegance w/ functionality for a luxurious feel. Nestled on a private, treed lot, this masterpiece boasts 10ft ceilings on the main lvl, 9ft on 2nd & LL, w/ soaring 2-storey ceilings in the great rm & foyer for a grand entrance. A gourmet kitchen Custom by Laurysen w/ soft-close cabinetry, sparkling quartz counters, Silestone extended island, top-tier SMEG 48 gas range, pot filler, hidden hood fan & custom open shelving. Separate Serving Kitchen area feat. checkered flooring, add'l cabinetry and open wood shelving for ample storage. Great rm incl. Napoleon gas fireplace, 2-storey paneling & custom shelving for an elevated entertaining experience. Main lvl also incl. a formal dining rm, office/den w/ French doors, mudroom w/ custom built-ins, 2-pc & versatile in-law suite w/ WIC & 3-pc ensuite feat. sparkling rose gold fixtures. 2nd lvl offers a luxurious primary suite w/ private balcony, U-shaped WIC & luxe5pc ensuite feat. freestanding soaker tub, glass-enclosed shower, dual vanities & designer tile. 2 addl beds each have WICs & private ensuite/access to the main bath. A loft/flex space offers potential for a 4th bed or other customizations. Fully finished,LL boasts a direct separate entrance, expansive rec rm w/ Napoleon fireplace, wet bar w/ custom cabinets, theatre rm, 3pc bath, storage/utility & two beds that can easily be converted to an add'l office or Yoga/fitness studio. Exterior highlights incl. Permacon brick/stone& stucco finish for beautiful curb appeal, lanai off the kitchen patio doors & a 3-car garage w/ rough-in (wire only) for EV & inside access. Embrace luxury community living with swimming pool across the street & serene lake/waterfront views. Tarion Warranty. Annual fee ($350) for Lakewood Trails Association. Located in the Lakewood Trails, a quiet community in Greely w/ easy access to amenities that surrounds Sanctuary on Shoreway. (id:44758)
房源概要
|
MLS® Number
|
X12044796 |
|
房源类型
|
民宅 |
|
社区名字
|
1601 - Greely |
|
特征
|
Irregular Lot Size, Lighting, 无地毯 |
|
总车位
|
9 |
|
结构
|
Porch, Patio(s) |
详 情
|
浴室
|
6 |
|
地上卧房
|
6 |
|
总卧房
|
6 |
|
公寓设施
|
Fireplace(s) |
|
赠送家电包括
|
Garage Door Opener Remote(s), Water Heater, Water Heater - Tankless, 洗碗机, Range, 冰箱 |
|
地下室进展
|
已装修 |
|
地下室类型
|
全完工 |
|
施工种类
|
独立屋 |
|
空调
|
中央空调 |
|
外墙
|
灰泥, 石 |
|
壁炉
|
有 |
|
Fireplace Total
|
2 |
|
地基类型
|
混凝土浇筑 |
|
客人卫生间(不包含洗浴)
|
1 |
|
供暖方式
|
天然气 |
|
供暖类型
|
压力热风 |
|
储存空间
|
2 |
|
内部尺寸
|
3500 - 5000 Sqft |
|
类型
|
独立屋 |
车 位
土地
|
英亩数
|
无 |
|
污水道
|
Septic System |
|
土地深度
|
266 Ft ,7 In |
|
土地宽度
|
85 Ft ,6 In |
|
不规则大小
|
85.5 X 266.6 Ft |
|
规划描述
|
V1e |
房 间
| 楼 层 |
类 型 |
长 度 |
宽 度 |
面 积 |
|
二楼 |
Loft |
4.4 m |
3.69 m |
4.4 m x 3.69 m |
|
二楼 |
主卧 |
6.16 m |
4.91 m |
6.16 m x 4.91 m |
|
二楼 |
其它 |
3.64 m |
3.27 m |
3.64 m x 3.27 m |
|
二楼 |
卧室 |
5.8 m |
3.53 m |
5.8 m x 3.53 m |
|
二楼 |
第二卧房 |
3.54 m |
7.54 m |
3.54 m x 7.54 m |
|
二楼 |
洗衣房 |
3.37 m |
4.23 m |
3.37 m x 4.23 m |
|
二楼 |
浴室 |
3.61 m |
4.99 m |
3.61 m x 4.99 m |
|
二楼 |
浴室 |
3.4 m |
2.32 m |
3.4 m x 2.32 m |
|
二楼 |
浴室 |
2.68 m |
2.35 m |
2.68 m x 2.35 m |
|
地下室 |
娱乐,游戏房 |
8.29 m |
9.95 m |
8.29 m x 9.95 m |
|
地下室 |
其它 |
1.85 m |
4.17 m |
1.85 m x 4.17 m |
|
地下室 |
设备间 |
3.76 m |
3.7 m |
3.76 m x 3.7 m |
|
地下室 |
卧室 |
4.18 m |
4.04 m |
4.18 m x 4.04 m |
|
地下室 |
第二卧房 |
5.3 m |
3.9 m |
5.3 m x 3.9 m |
|
地下室 |
其它 |
4.85 m |
5.17 m |
4.85 m x 5.17 m |
|
地下室 |
浴室 |
2.72 m |
1.54 m |
2.72 m x 1.54 m |
|
一楼 |
门厅 |
3.76 m |
3.12 m |
3.76 m x 3.12 m |
|
一楼 |
Mud Room |
2.48 m |
5.13 m |
2.48 m x 5.13 m |
|
一楼 |
浴室 |
2.38 m |
1.49 m |
2.38 m x 1.49 m |
|
一楼 |
Pantry |
4.8 m |
4.98 m |
4.8 m x 4.98 m |
|
一楼 |
餐厅 |
4.25 m |
3.51 m |
4.25 m x 3.51 m |
|
一楼 |
客厅 |
7.62 m |
6.15 m |
7.62 m x 6.15 m |
|
一楼 |
厨房 |
4.38 m |
5.98 m |
4.38 m x 5.98 m |
|
一楼 |
其它 |
2.51 m |
3.71 m |
2.51 m x 3.71 m |
|
一楼 |
Office |
3.35 m |
4.15 m |
3.35 m x 4.15 m |
|
一楼 |
主卧 |
4.32 m |
3.53 m |
4.32 m x 3.53 m |
|
一楼 |
其它 |
10 m |
7.8 m |
10 m x 7.8 m |
设备间
https://www.realtor.ca/real-estate/28080985/577-shoreway-drive-ottawa-1601-greely







