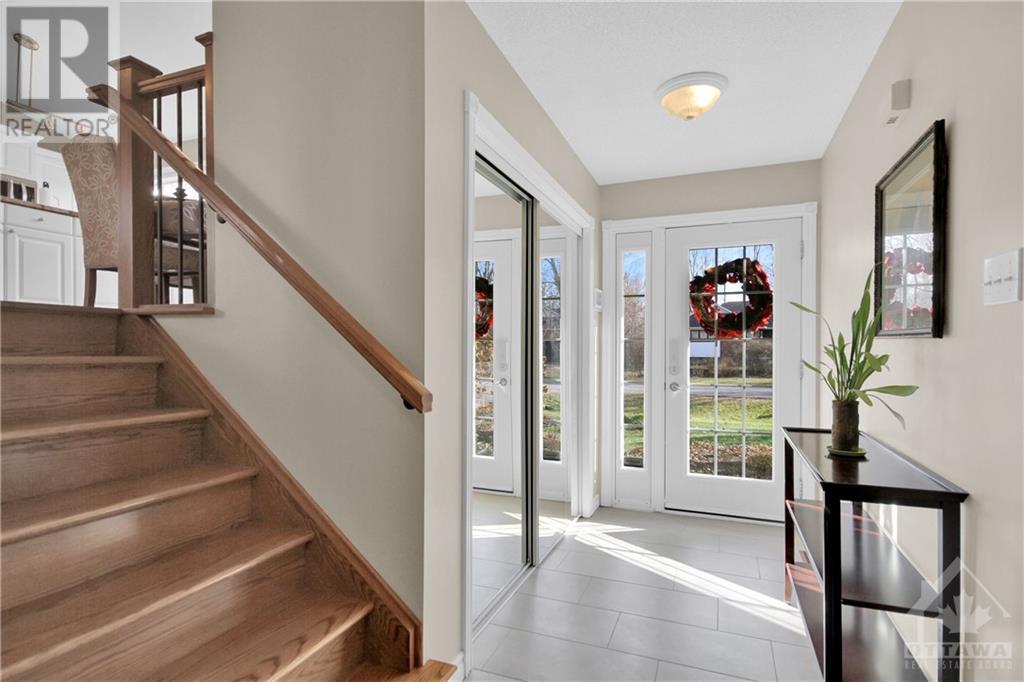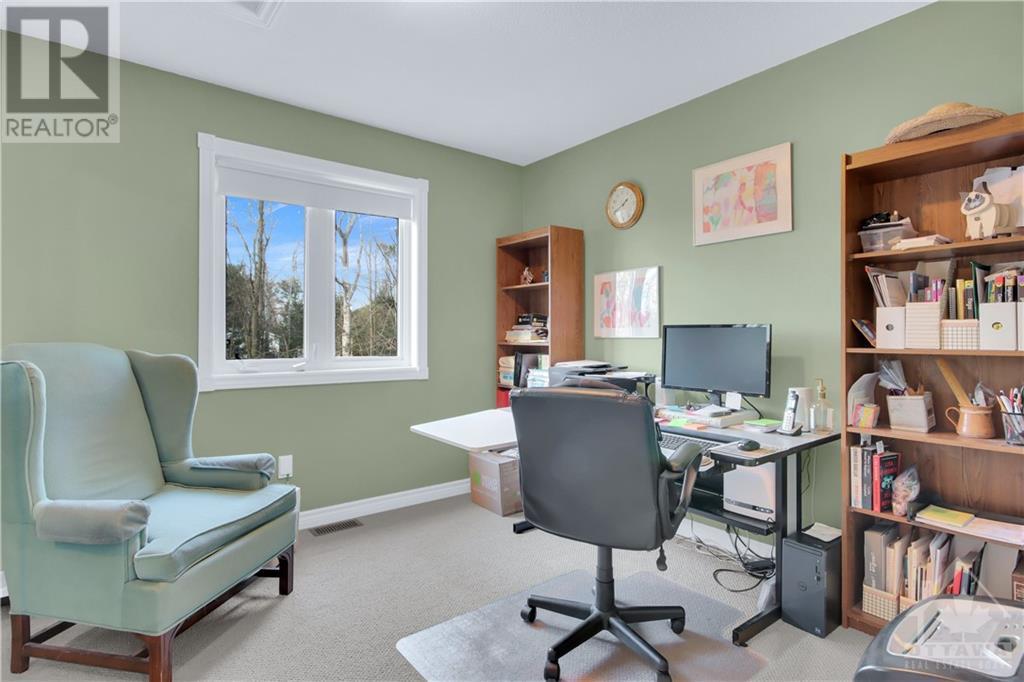4 卧室
2 浴室
中央空调
风热取暖
$769,000
Welcome to Buttercup Lane in Ottawa's rural south end along the Rideau River. This close knit community is rich in history, tradition and forestry. This meticulous home emits happiness and joy much like its name. Upgrades include; kitchen counters, most appliances, sunroom, generator, main bath with custom counter, lighted steps throughout house. The open concept, 24' by 19' LR, DR and kitchen fits todays modern family with its natural light, electric blinds and neutral colors. Enjoy a closed in sunroom, 3 tier deck and hot tub on those magnificent evenings on a stunning private treed lot. This 4 bedroom split level design is perfect for families. Huge family room on lower level is bright and high with 3 large windows and wall to wall cabinets. Even the crawl space is exceptional. You really can have THE BEST of both worlds. Tranquil country living with access to nearby communities like Manotick, North Gower and Metcalfe. Truly, just move in! The best Holiday Present ever! (id:44758)
房源概要
|
MLS® Number
|
1410598 |
|
房源类型
|
民宅 |
|
临近地区
|
Osgoode |
|
附近的便利设施
|
购物, Water Nearby |
|
Communication Type
|
Cable Internet Access |
|
社区特征
|
Family Oriented |
|
特征
|
绿树成荫 |
|
总车位
|
6 |
|
Road Type
|
Paved Road |
|
结构
|
Deck, Porch |
详 情
|
浴室
|
2 |
|
地上卧房
|
4 |
|
总卧房
|
4 |
|
赠送家电包括
|
冰箱, 洗碗机, 烘干机, 炉子, 洗衣机, Hot Tub, Blinds |
|
地下室进展
|
已装修 |
|
地下室类型
|
Crawl Space (finished) |
|
施工日期
|
2000 |
|
建材
|
木头 Frame |
|
施工种类
|
独立屋 |
|
空调
|
中央空调 |
|
外墙
|
Siding |
|
固定装置
|
吊扇 |
|
Flooring Type
|
Wall-to-wall Carpet, Mixed Flooring, Hardwood |
|
地基类型
|
混凝土浇筑 |
|
供暖方式
|
天然气 |
|
供暖类型
|
压力热风 |
|
类型
|
独立屋 |
|
设备间
|
Drilled Well |
车 位
土地
|
英亩数
|
无 |
|
土地便利设施
|
购物, Water Nearby |
|
土地深度
|
217 Ft ,1 In |
|
土地宽度
|
108 Ft ,3 In |
|
不规则大小
|
108.27 Ft X 217.06 Ft |
|
规划描述
|
住宅 |
房 间
| 楼 层 |
类 型 |
长 度 |
宽 度 |
面 积 |
|
二楼 |
其它 |
|
|
24'1" x 19'5" |
|
二楼 |
Sunroom |
|
|
11'11" x 9'4" |
|
三楼 |
主卧 |
|
|
16'3" x 11'6" |
|
三楼 |
四件套主卧浴室 |
|
|
14'0" x 8'9" |
|
三楼 |
卧室 |
|
|
10'2" x 8'9" |
|
Lower Level |
家庭房 |
|
|
22'0" x 19'5" |
|
一楼 |
门厅 |
|
|
7'10" x 4'8" |
|
一楼 |
卧室 |
|
|
11'6" x 9'6" |
|
一楼 |
卧室 |
|
|
10'2" x 9'11" |
|
一楼 |
5pc Bathroom |
|
|
10'6" x 6'2" |
https://www.realtor.ca/real-estate/27674112/5771-buttercup-lane-osgoode-osgoode


































