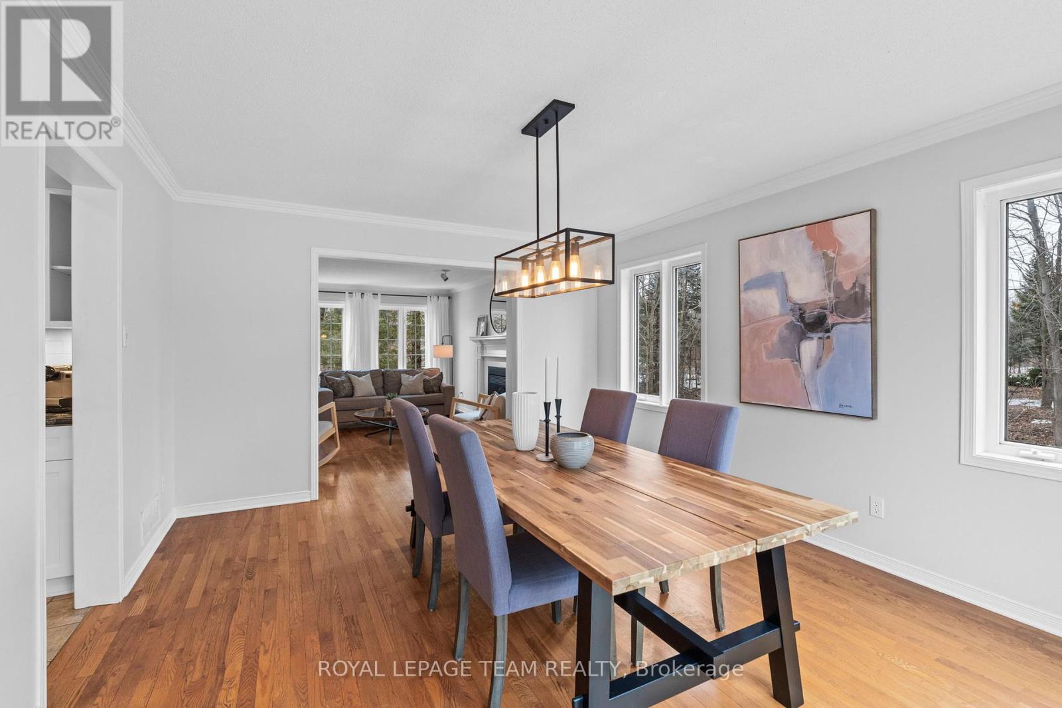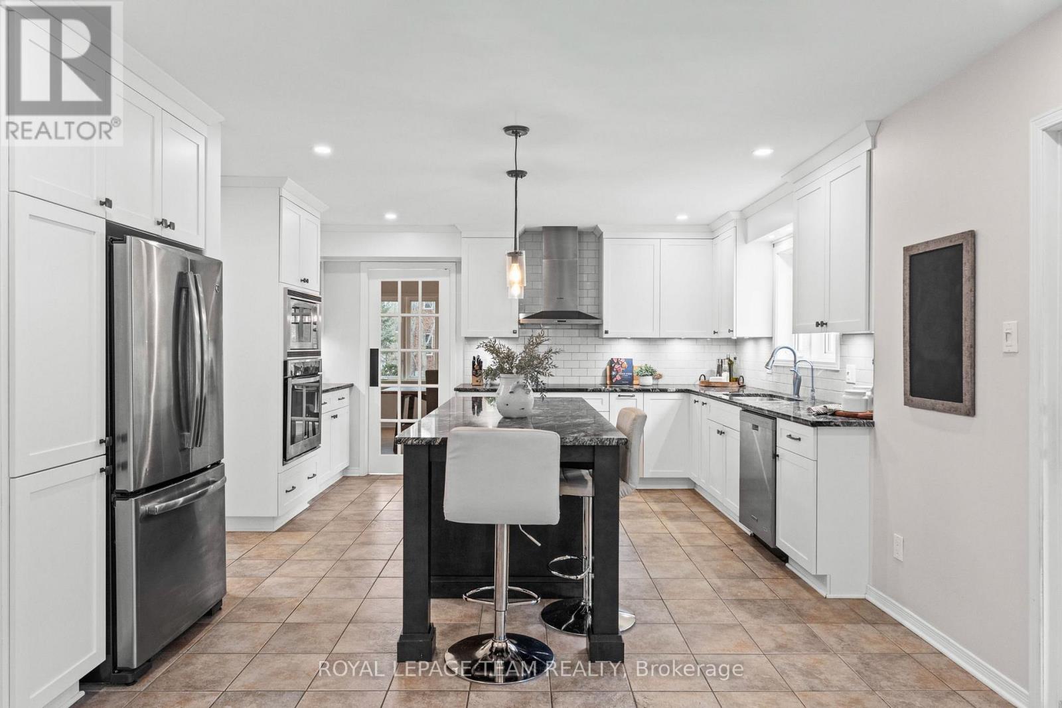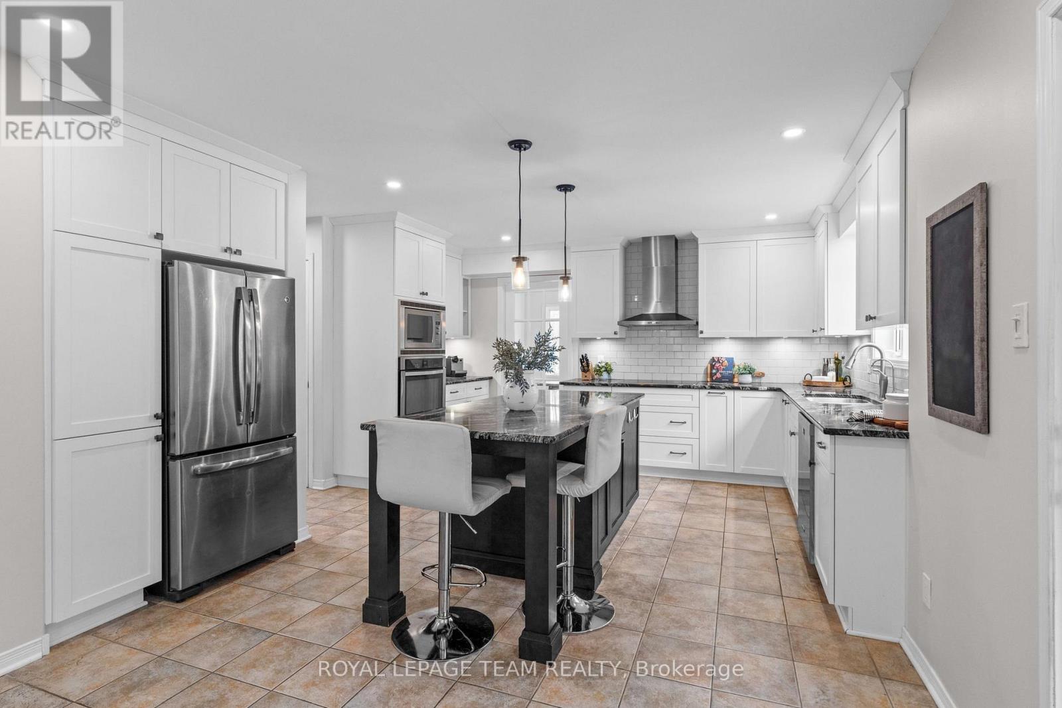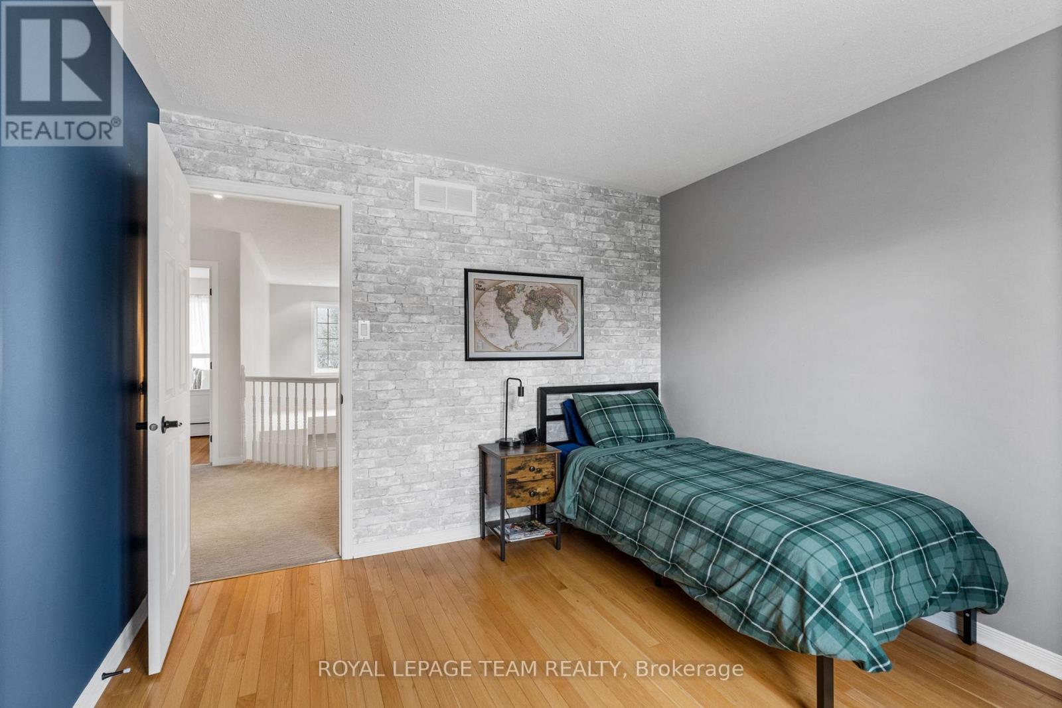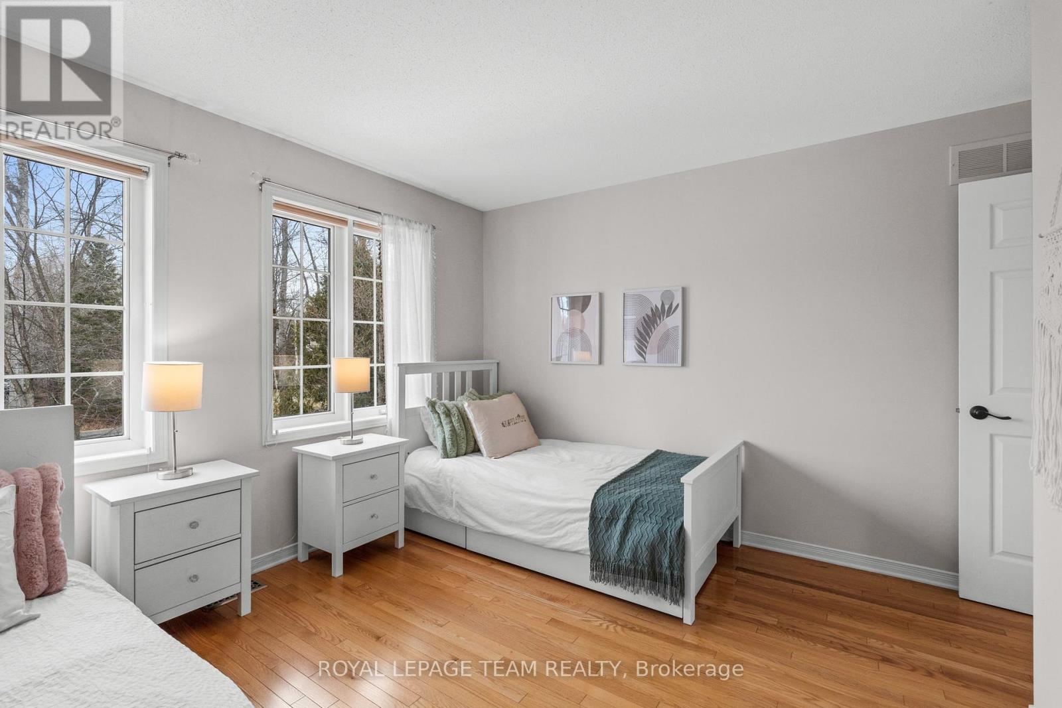4 卧室
3 浴室
壁炉
中央空调
风热取暖
面积
$1,395,000
Nestled on a 2.3-acre lot in Manotick's Rideau Forest, this beautifully maintained family home offers a serene and inviting setting. The welcoming entrance features a two-storey foyer creating an open and airy ambiance throughout the home. The main level showcases a family-oriented layout, complete with a private home office, French doors, and two fireplaces. Windows capture scenic views of the surroundings, filling the space with natural light. The kitchen is thoughtfully designed with floor-to-ceiling soft-close cabinetry, a centre island, granite countertops, and stainless-steel appliances. Perfect for family living and entertaining, this space flows effortlessly into the breakfast room and the adjoining family room. A three-season sunroom with cathedral ceilings provides a serene view of the private backyard, which is surrounded by mature trees and features two exterior decks and an expansive lawn. The second level features a spacious primary bedroom with a walk-in closet and a 5-pc ensuite. Three additional bedrooms provide ample space for family or guests. Located only moments from boutique shops, restaurants, and cafés in the charming village of Manotick, this home offers the perfect blend of privacy and convenience. (id:44758)
房源概要
|
MLS® Number
|
X12047946 |
|
房源类型
|
民宅 |
|
社区名字
|
8005 - Manotick East to Manotick Station |
|
特征
|
Irregular Lot Size, Sump Pump |
|
总车位
|
8 |
|
结构
|
Deck |
详 情
|
浴室
|
3 |
|
地上卧房
|
4 |
|
总卧房
|
4 |
|
公寓设施
|
Fireplace(s) |
|
赠送家电包括
|
Garage Door Opener Remote(s), 烤箱 - Built-in, Cooktop, 洗碗机, 烘干机, Freezer, Garage Door Opener, Hood 电扇, Water Heater, 微波炉, 烤箱, 洗衣机, Water Softener, Whirlpool, 窗帘, 冰箱 |
|
地下室进展
|
已完成 |
|
地下室类型
|
Full (unfinished) |
|
施工种类
|
独立屋 |
|
空调
|
中央空调 |
|
外墙
|
石 |
|
壁炉
|
有 |
|
Fireplace Total
|
2 |
|
地基类型
|
混凝土浇筑 |
|
供暖方式
|
天然气 |
|
供暖类型
|
压力热风 |
|
储存空间
|
2 |
|
类型
|
独立屋 |
|
Utility Power
|
Generator |
|
设备间
|
Drilled Well |
车 位
土地
|
英亩数
|
有 |
|
污水道
|
Septic System |
|
土地深度
|
476 Ft ,9 In |
|
土地宽度
|
170 Ft ,7 In |
|
不规则大小
|
170.6 X 476.8 Ft ; Lot Size Irregular |
|
规划描述
|
住宅 |
房 间
| 楼 层 |
类 型 |
长 度 |
宽 度 |
面 积 |
|
二楼 |
主卧 |
3.8 m |
6.77 m |
3.8 m x 6.77 m |
|
二楼 |
浴室 |
3.8 m |
2.95 m |
3.8 m x 2.95 m |
|
二楼 |
卧室 |
3.39 m |
3.47 m |
3.39 m x 3.47 m |
|
二楼 |
卧室 |
2.87 m |
3.81 m |
2.87 m x 3.81 m |
|
二楼 |
卧室 |
3.85 m |
4.06 m |
3.85 m x 4.06 m |
|
二楼 |
浴室 |
2.55 m |
2.02 m |
2.55 m x 2.02 m |
|
一楼 |
门厅 |
3.07 m |
4.29 m |
3.07 m x 4.29 m |
|
一楼 |
Office |
3.96 m |
3.34 m |
3.96 m x 3.34 m |
|
一楼 |
客厅 |
3.82 m |
5.16 m |
3.82 m x 5.16 m |
|
一楼 |
餐厅 |
3.82 m |
4.56 m |
3.82 m x 4.56 m |
|
一楼 |
厨房 |
4.05 m |
4.5 m |
4.05 m x 4.5 m |
|
一楼 |
Eating Area |
3.69 m |
3.15 m |
3.69 m x 3.15 m |
|
一楼 |
家庭房 |
6.81 m |
4.08 m |
6.81 m x 4.08 m |
|
一楼 |
Sunroom |
3.59 m |
4.45 m |
3.59 m x 4.45 m |
|
一楼 |
洗衣房 |
2.98 m |
2.5 m |
2.98 m x 2.5 m |
|
一楼 |
浴室 |
1.68 m |
1.57 m |
1.68 m x 1.57 m |
https://www.realtor.ca/real-estate/28088541/5772-knights-drive-ottawa-8005-manotick-east-to-manotick-station










