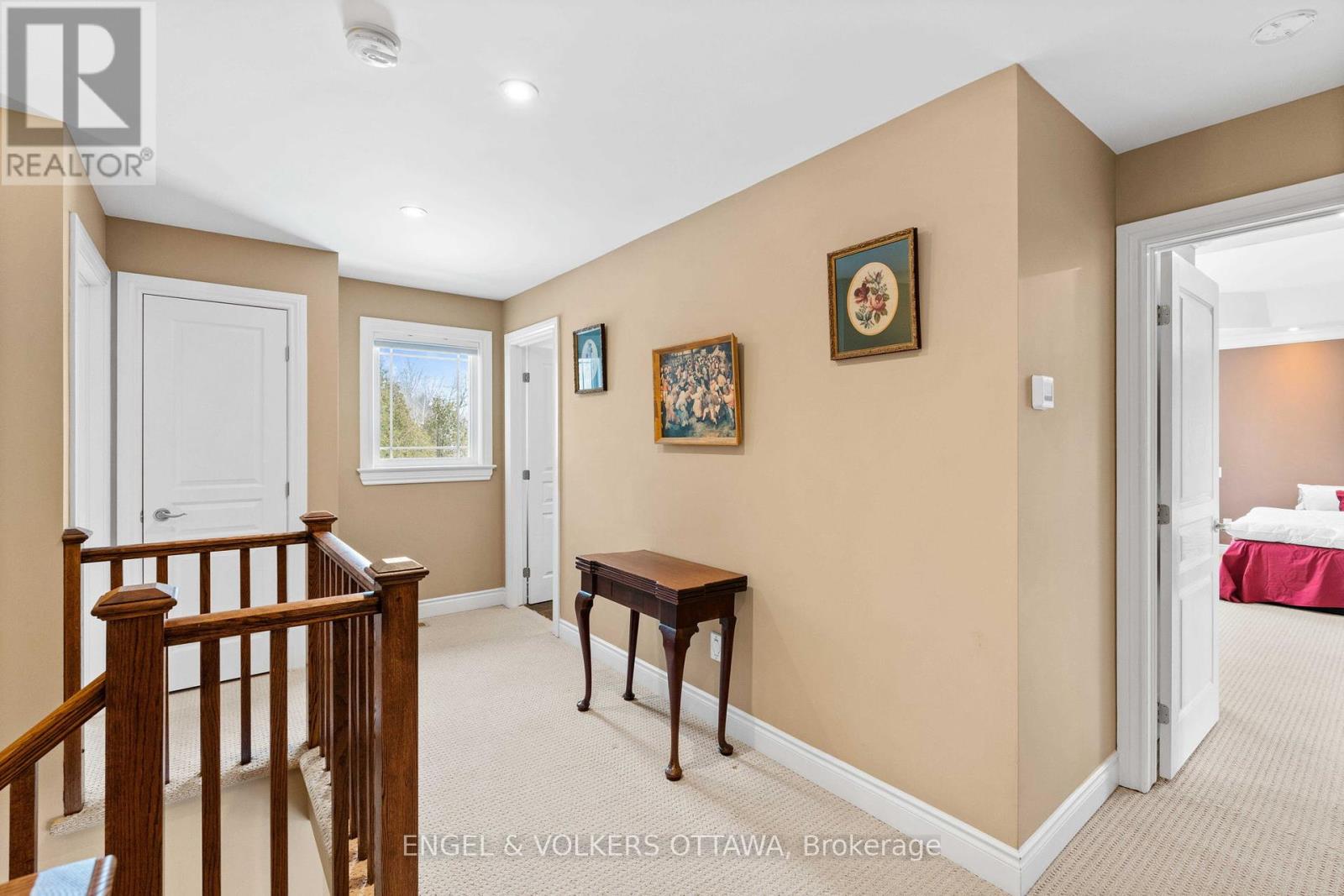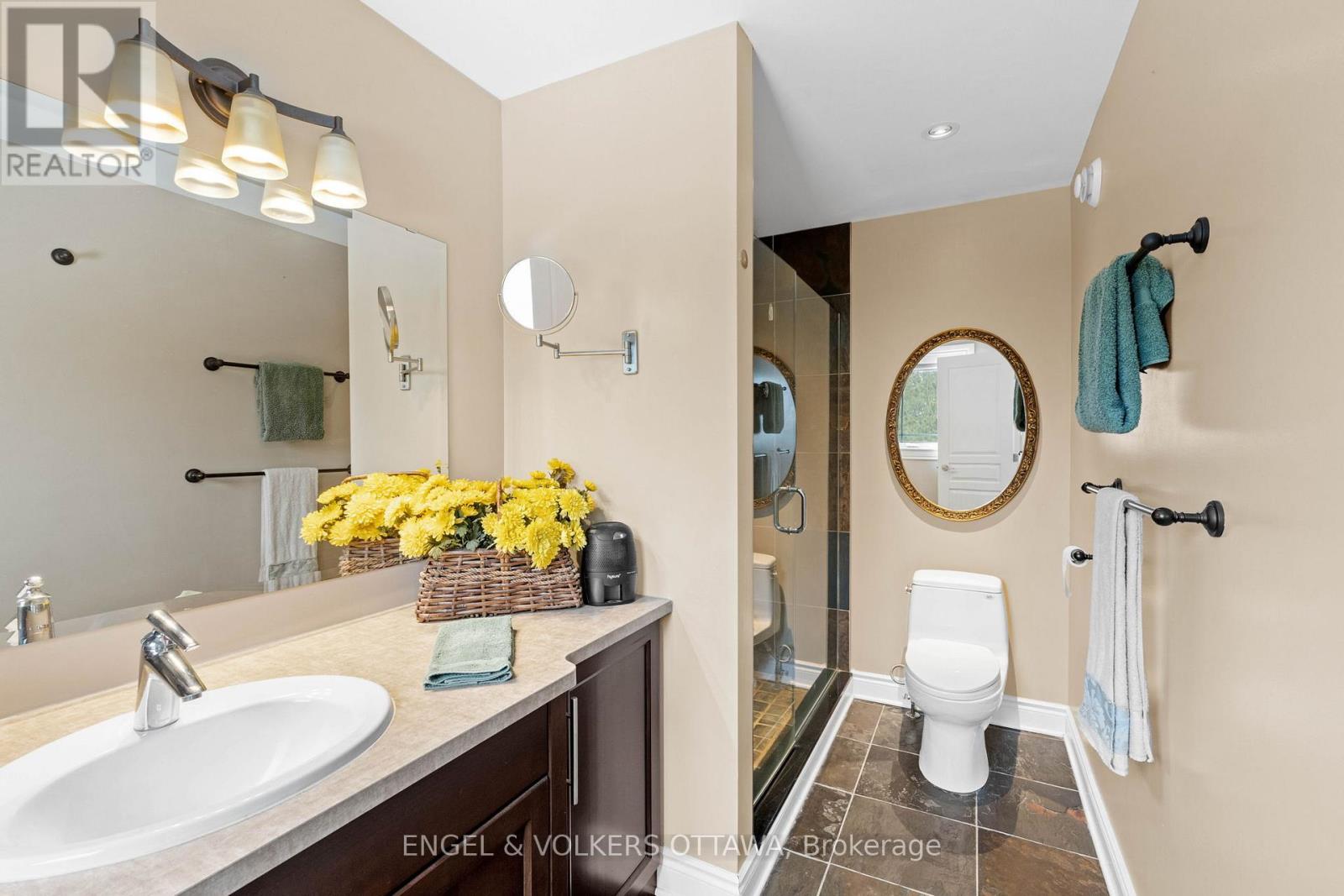4 卧室
3 浴室
壁炉
中央空调
地暖
$1,549,000
This elegant and timeless home radiates charm. Step onto the inviting covered front porch and enter a spacious foyer. The main floor features wide plank rustic hardwood floors and striking granite and slate accents throughout. The family room boasts a stone fireplace and a beamed ceiling, creating a cozy atmosphere. The kitchen is a chef's dream, offering a butler's pantry, walk-in pantry, prep sink, ample counter space, and abundant storage. A main floor bedroom, conveniently located near a full bathroom, is tucked away for privacy from the primary living areas. Upstairs, the primary suite serves as a retreat, featuring large windows that frame stunning views of the secluded surroundings. The suite is complete with a luxurious 5-piece ensuite and a spacious walk-in closet. Two additional bedrooms on this level share a well-designed main bathroom. The unfinished basement, equipped with radiant heated floors, provides an excellent foundation for future development and includes direct access from the garage. Includes a 14 kw generac generator with panel that covers most electrical requirements with potential to add more. Also includes a John Deere tractor and trailer. This home combines classic design with functional spaces, ideal for a variety of lifestyles. (id:44758)
房源概要
|
MLS® Number
|
X11896368 |
|
房源类型
|
民宅 |
|
社区名字
|
8005 - Manotick East to Manotick Station |
|
附近的便利设施
|
公园 |
|
Easement
|
Easement |
|
特征
|
树木繁茂的地区 |
|
总车位
|
8 |
详 情
|
浴室
|
3 |
|
地上卧房
|
4 |
|
总卧房
|
4 |
|
公寓设施
|
Fireplace(s) |
|
赠送家电包括
|
Water Treatment, 洗碗机, 烘干机, Hood 电扇, 烤箱, 冰箱, 炉子, 洗衣机 |
|
地下室进展
|
已完成 |
|
地下室类型
|
Full (unfinished) |
|
施工种类
|
独立屋 |
|
空调
|
中央空调 |
|
外墙
|
砖, 石 |
|
壁炉
|
有 |
|
Fireplace Total
|
1 |
|
地基类型
|
混凝土 |
|
供暖方式
|
天然气 |
|
供暖类型
|
地暖 |
|
储存空间
|
2 |
|
类型
|
独立屋 |
|
设备间
|
Drilled Well |
车 位
土地
|
英亩数
|
无 |
|
土地便利设施
|
公园 |
|
污水道
|
Septic System |
|
土地深度
|
247 Ft |
|
土地宽度
|
244 Ft |
|
不规则大小
|
244 X 247 Ft ; 0 |
|
规划描述
|
住宅 |
房 间
| 楼 层 |
类 型 |
长 度 |
宽 度 |
面 积 |
|
二楼 |
卧室 |
3.93 m |
3.47 m |
3.93 m x 3.47 m |
|
二楼 |
卧室 |
3.86 m |
3.91 m |
3.86 m x 3.91 m |
|
二楼 |
浴室 |
3.68 m |
1.75 m |
3.68 m x 1.75 m |
|
二楼 |
主卧 |
5.48 m |
4.21 m |
5.48 m x 4.21 m |
|
二楼 |
浴室 |
3.68 m |
2.94 m |
3.68 m x 2.94 m |
|
一楼 |
门厅 |
3.96 m |
2.61 m |
3.96 m x 2.61 m |
|
一楼 |
餐厅 |
4.72 m |
3.42 m |
4.72 m x 3.42 m |
|
一楼 |
家庭房 |
5.68 m |
4.95 m |
5.68 m x 4.95 m |
|
一楼 |
厨房 |
5.3 m |
5.05 m |
5.3 m x 5.05 m |
|
一楼 |
餐厅 |
3.35 m |
3.14 m |
3.35 m x 3.14 m |
|
一楼 |
卧室 |
4.31 m |
3.63 m |
4.31 m x 3.63 m |
|
一楼 |
浴室 |
3.22 m |
1.77 m |
3.22 m x 1.77 m |
设备间
https://www.realtor.ca/real-estate/27745417/5785-longhearth-way-ottawa-8005-manotick-east-to-manotick-station











































