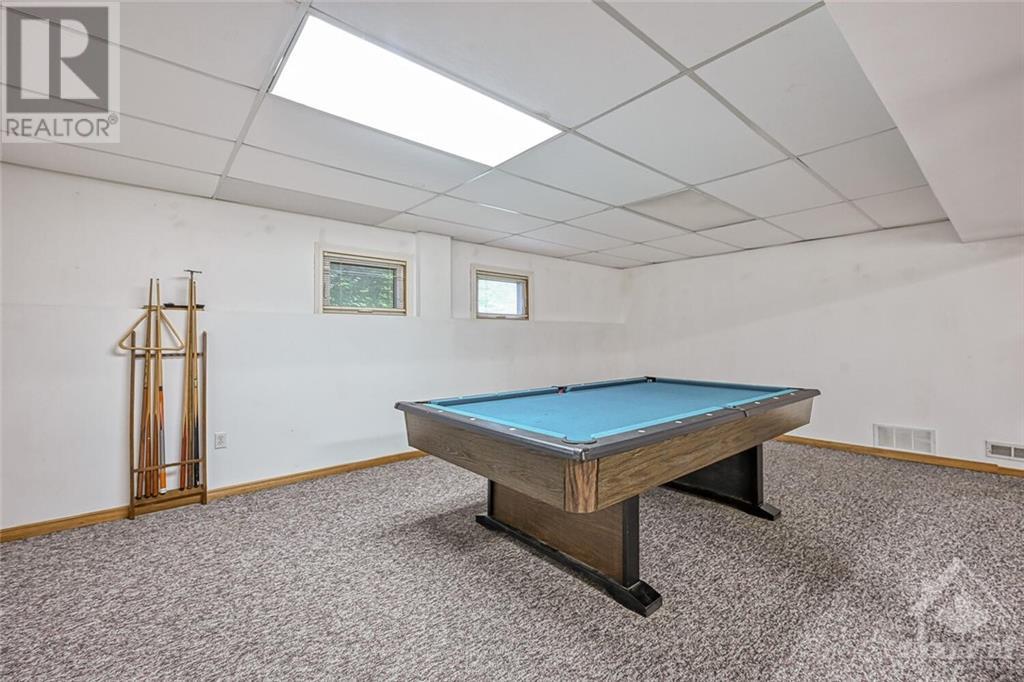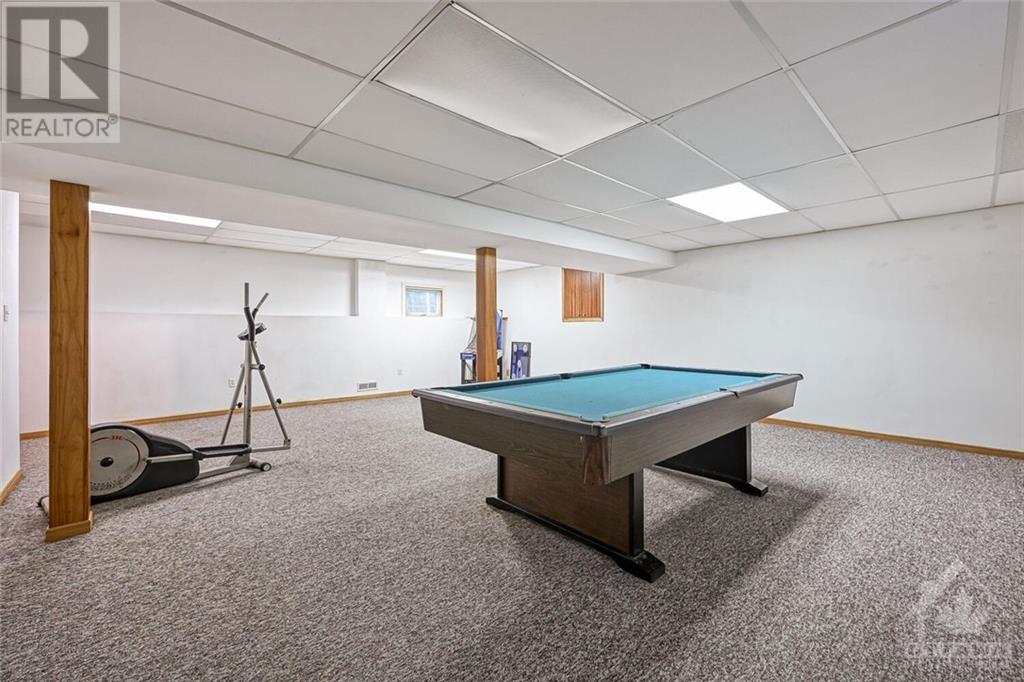4 卧室
2 浴室
壁炉
中央空调
风热取暖
$850,000
Looking for a larger home for your multigenerational family? This stunning split-level home is situated on a gorgeous 2.3 acre corner lot filled with beautiful coniferous trees, offering a serene forest-like setting within a pleasant cul-de-sac just 20 minutes from all amenities. Enjoy proximity to the Osgoode boat ramp, the Osgoode Link Pathway—a 20.5 km trail perfect for biking and walking—and nearby skidoo trails for endless recreational opportunities. The main house features three large bedrooms, a full-size bath with double sinks, and spacious kitchen, dining, and living areas. The in-law suite includes a kitchen, dining room, living room, primary bedroom, and a four-piece bathroom. Additionally, the property boasts a large garage and a beautifully maintained yard with a deck, gazebo, and perennial flowers. Don't miss your chance to explore this incredible property! (id:44758)
房源概要
|
MLS® Number
|
1405047 |
|
房源类型
|
民宅 |
|
临近地区
|
ASPEN GROVE ESTATES |
|
附近的便利设施
|
Recreation Nearby |
|
特征
|
Cul-de-sac, 树木繁茂的地区, Gazebo |
|
总车位
|
10 |
|
Road Type
|
Paved Road |
详 情
|
浴室
|
2 |
|
地上卧房
|
4 |
|
总卧房
|
4 |
|
赠送家电包括
|
冰箱, 洗碗机, 烘干机, 微波炉 Range Hood Combo, 炉子, 洗衣机 |
|
地下室进展
|
已装修 |
|
地下室类型
|
全完工 |
|
施工日期
|
1986 |
|
建材
|
混凝土浇筑 |
|
施工种类
|
独立屋 |
|
空调
|
中央空调 |
|
外墙
|
砖, Siding |
|
壁炉
|
有 |
|
Fireplace Total
|
1 |
|
Flooring Type
|
Wall-to-wall Carpet, Mixed Flooring, Laminate, Linoleum |
|
地基类型
|
混凝土浇筑 |
|
供暖方式
|
电 |
|
供暖类型
|
压力热风 |
|
类型
|
独立屋 |
|
设备间
|
Drilled Well |
车 位
土地
|
英亩数
|
无 |
|
土地便利设施
|
Recreation Nearby |
|
污水道
|
Septic System |
|
土地深度
|
290 Ft ,9 In |
|
土地宽度
|
331 Ft ,4 In |
|
不规则大小
|
331.32 Ft X 290.75 Ft (irregular Lot) |
|
规划描述
|
Rr2 |
房 间
| 楼 层 |
类 型 |
长 度 |
宽 度 |
面 积 |
|
二楼 |
主卧 |
|
|
14'8" x 17'11" |
|
二楼 |
卧室 |
|
|
11'3" x 14'9" |
|
二楼 |
卧室 |
|
|
11'10" x 18'6" |
|
二楼 |
5pc Bathroom |
|
|
8'5" x 14'7" |
|
Lower Level |
Games Room |
|
|
36'11" x 25'4" |
|
一楼 |
门厅 |
|
|
7'4" x 14'9" |
|
一楼 |
Living Room/fireplace |
|
|
22'4" x 16'0" |
|
一楼 |
餐厅 |
|
|
11'5" x 11'3" |
|
一楼 |
厨房 |
|
|
18'3" x 13'7" |
https://www.realtor.ca/real-estate/27258804/5790-wood-duck-drive-osgoode-aspen-grove-estates


































