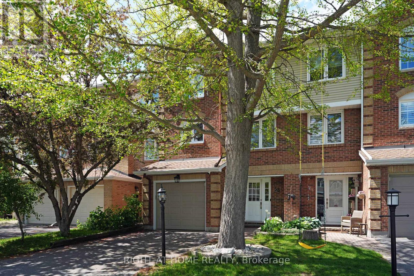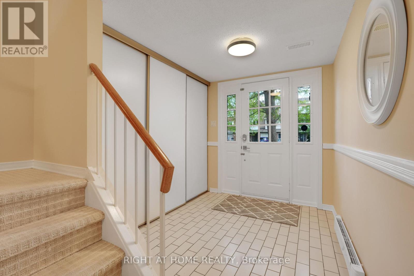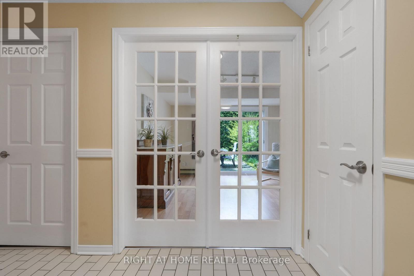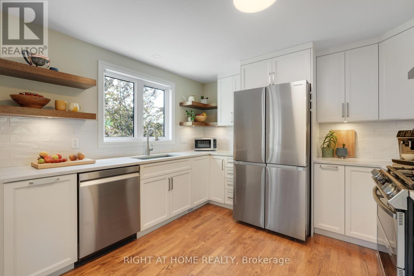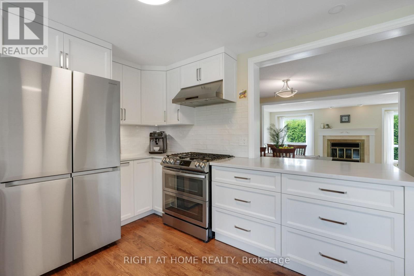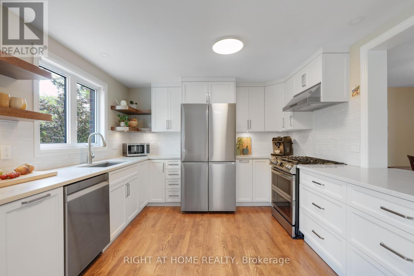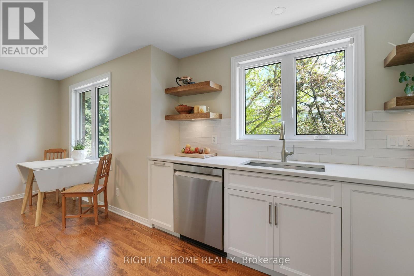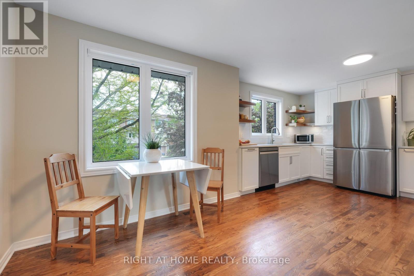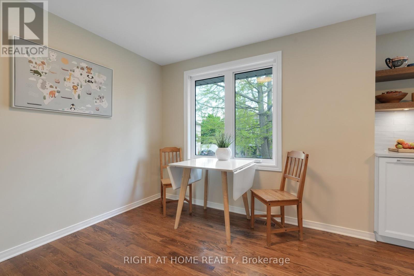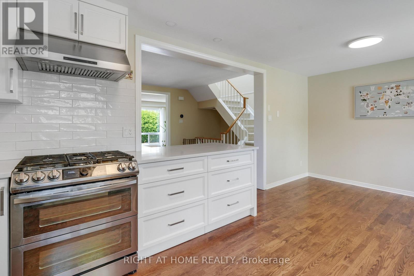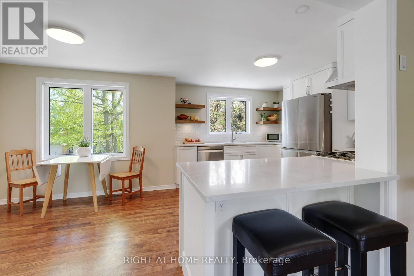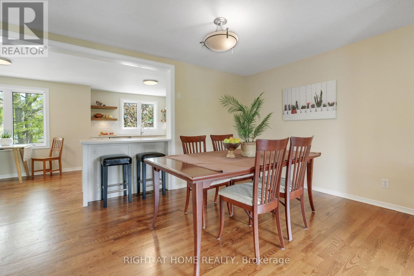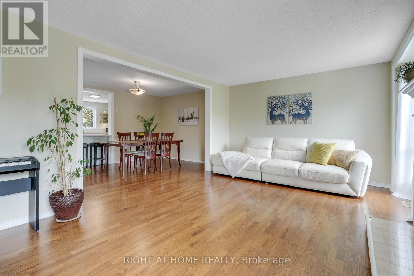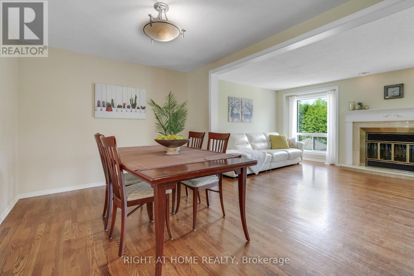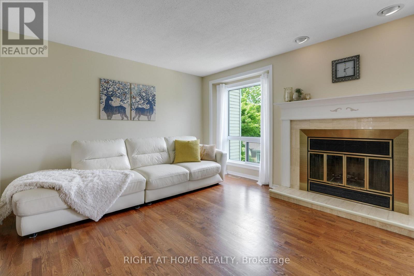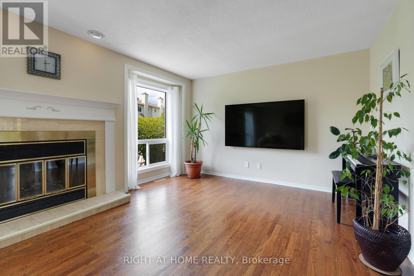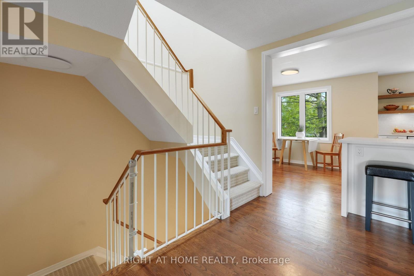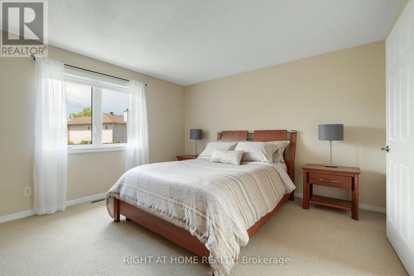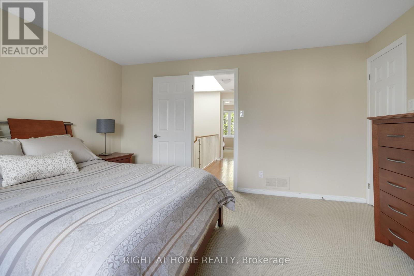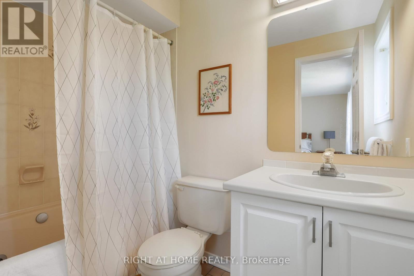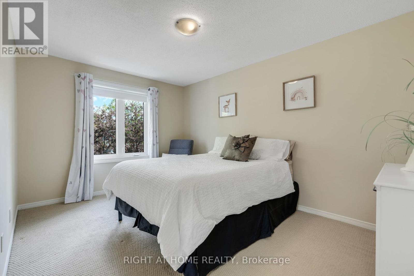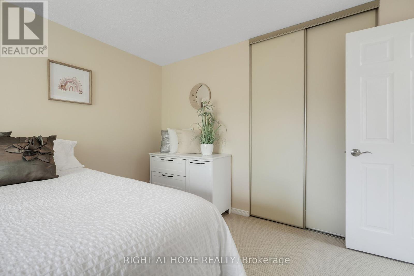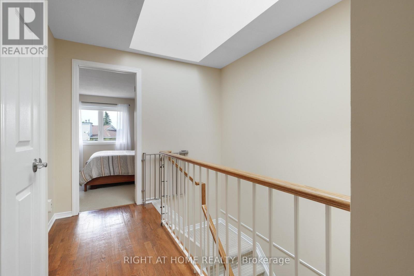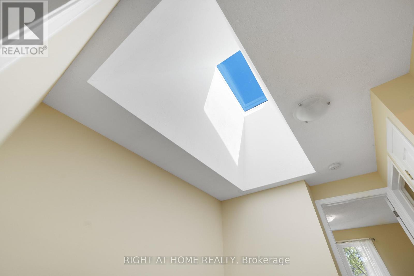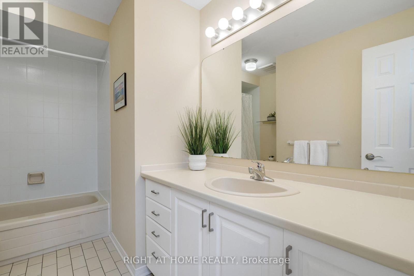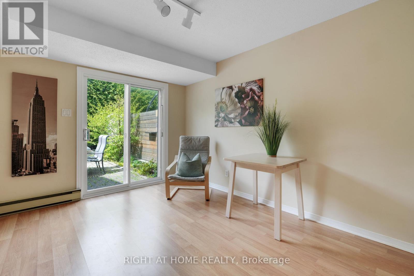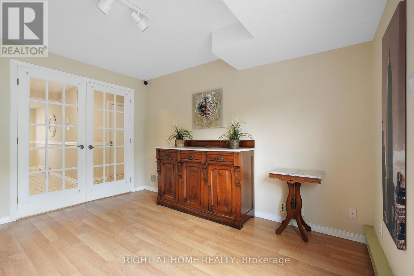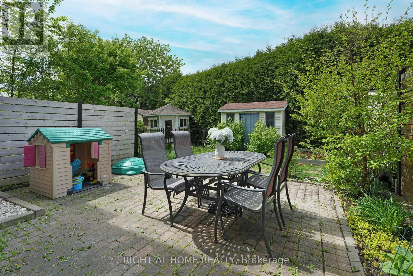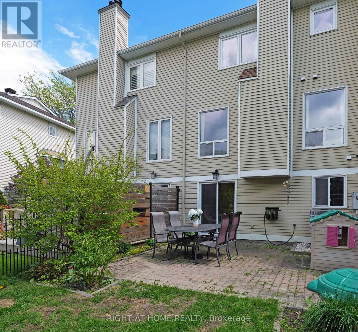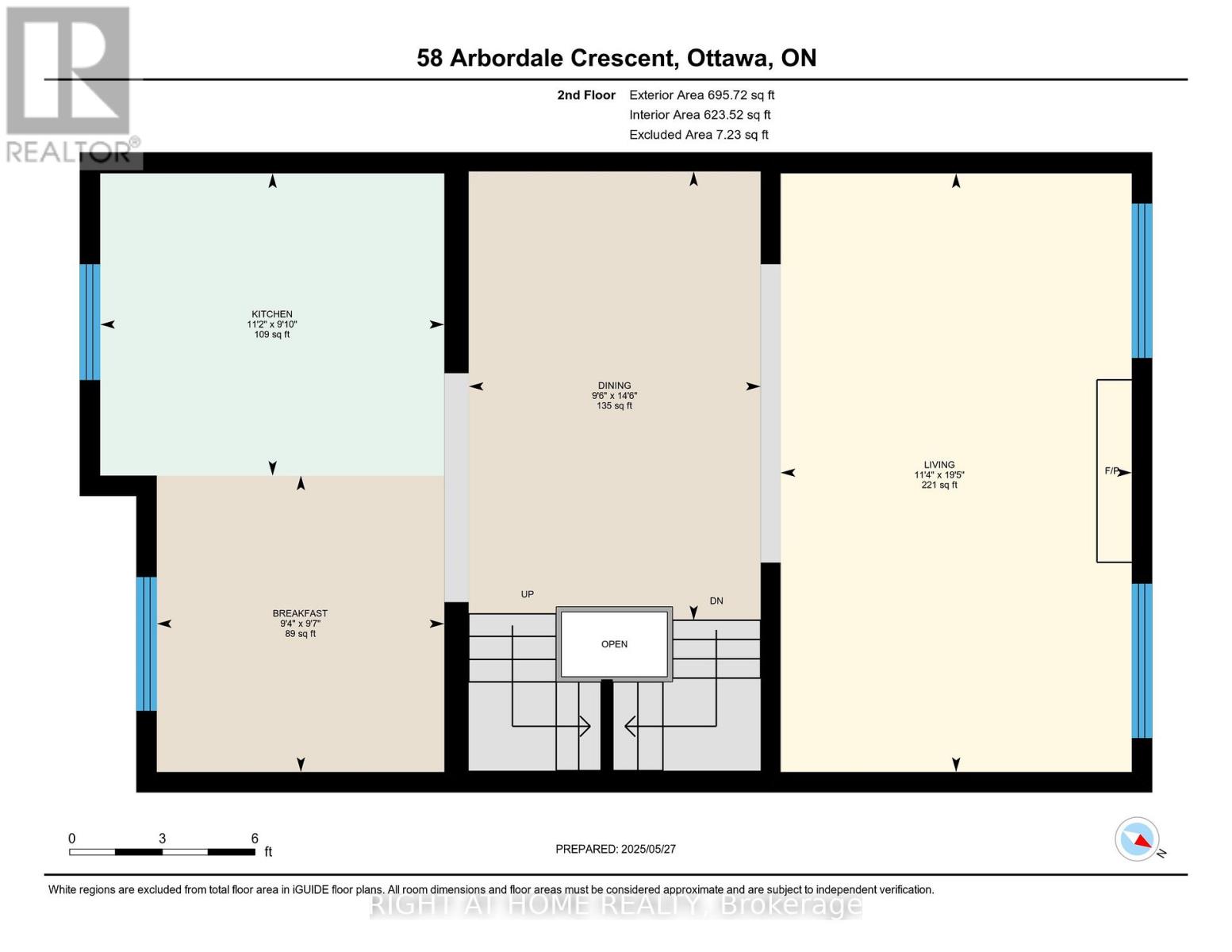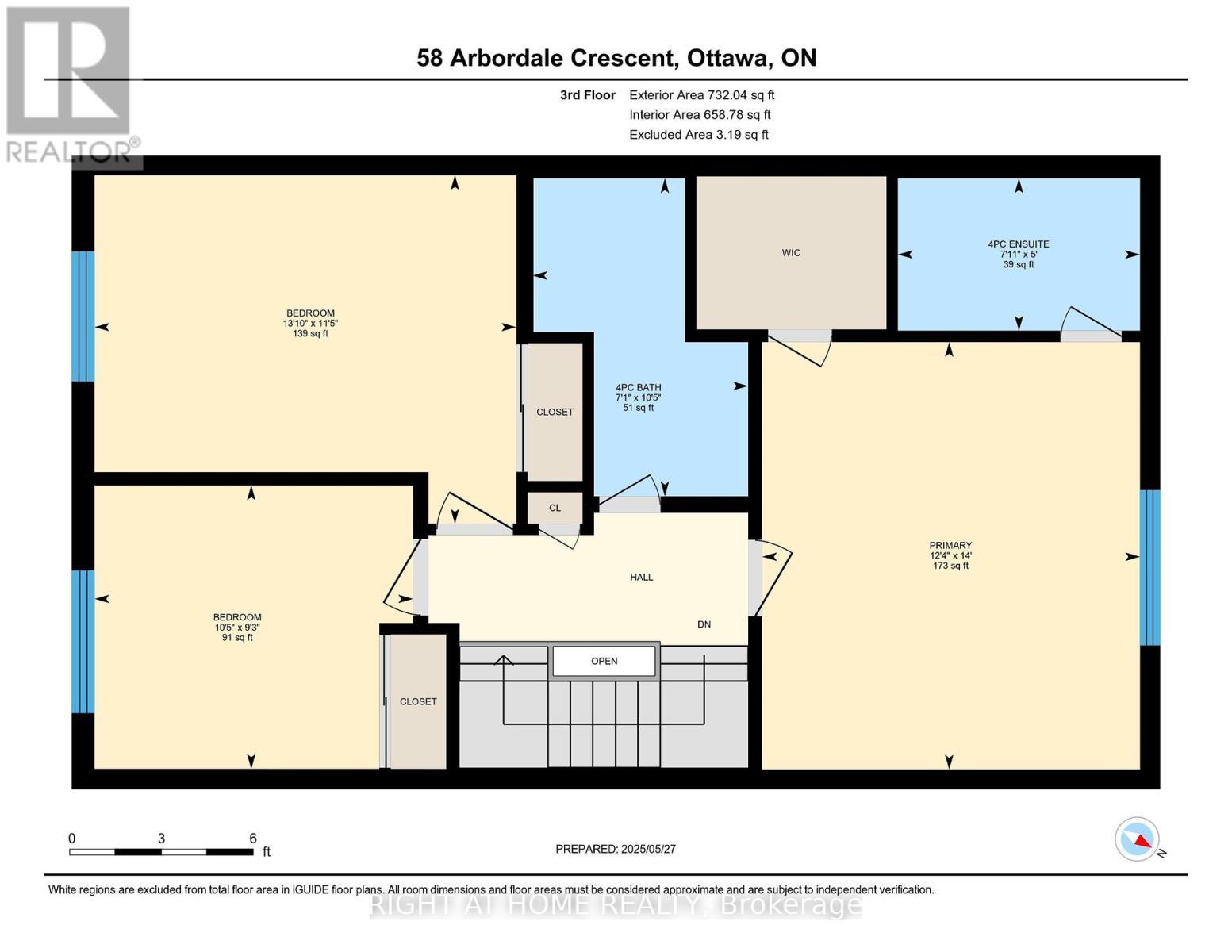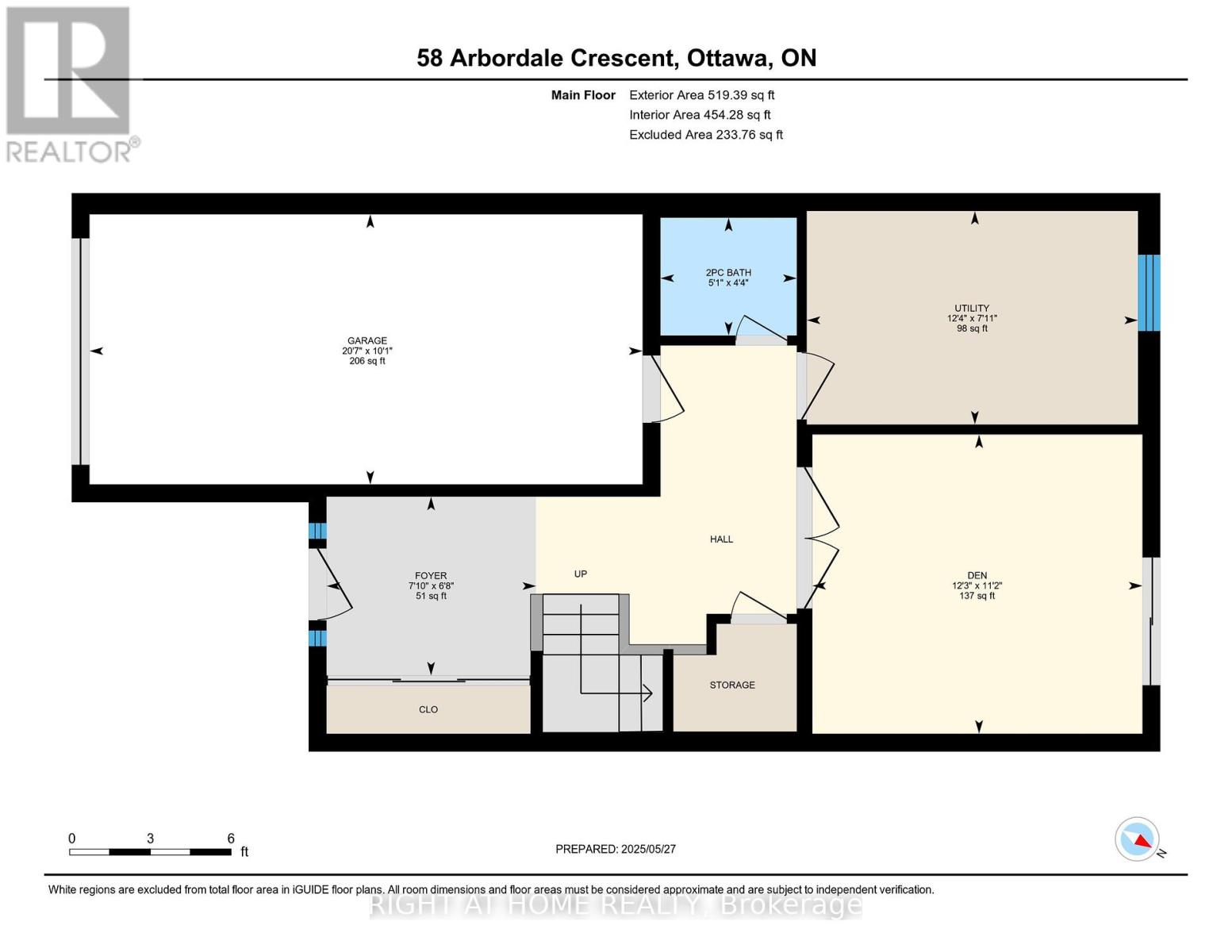3 卧室
3 浴室
1500 - 2000 sqft
壁炉
中央空调
风热取暖
$684,900
Executive Freehold Townhome on a quiet crescent in popular Centrepointe! Wonderful family home with large open concept eat-in dream kitchen ($60K renovation - custom cabinetry, quartz countertops with $10K in appliances including upgrade to a gas range) it's a WOW! Open dining & living room with hardwood floors and fireplace. Spacious primary with ensuite and walk-in closet. Large Skylight brightens the whole 3rd level! Main floor den/office with French Doors & walkout to the backyard patio with mature hedge - perfect for summer BBQ's! Garage with inside entry. Great layout - spacious rooms - so bright & sun filled! No Condo or Association fees. Fabulous family neighbourhood - close to everything NCC bike paths, Centrepointe Park, recreation, College Square and public transit. The Algonquin College O-Train stop is scheduled to open in 2026 (just a 10 minute walk home). New A/C 2023, Kitchen Reno 2021, Driveway Bed Rebuilt and Resurfaced 2021, Roof 2019, Garage Door 2016, Windows/Patio Door 2013. Neutral, bright and move-in ready. 24-Hour Irrevocable on all Offers. Welcome Home! (id:44758)
房源概要
|
MLS® Number
|
X12177098 |
|
房源类型
|
民宅 |
|
社区名字
|
7607 - Centrepointe |
|
附近的便利设施
|
公共交通, 公园 |
|
特征
|
树木繁茂的地区 |
|
总车位
|
3 |
详 情
|
浴室
|
3 |
|
地上卧房
|
3 |
|
总卧房
|
3 |
|
Age
|
31 To 50 Years |
|
赠送家电包括
|
Garage Door Opener Remote(s), Water Heater, Blinds |
|
施工种类
|
附加的 |
|
空调
|
中央空调 |
|
外墙
|
砖, 乙烯基壁板 |
|
壁炉
|
有 |
|
Flooring Type
|
Hardwood, Tile |
|
地基类型
|
混凝土 |
|
客人卫生间(不包含洗浴)
|
1 |
|
供暖方式
|
木头 |
|
供暖类型
|
压力热风 |
|
储存空间
|
3 |
|
内部尺寸
|
1500 - 2000 Sqft |
|
类型
|
联排别墅 |
|
设备间
|
市政供水 |
车 位
土地
|
英亩数
|
无 |
|
土地便利设施
|
公共交通, 公园 |
|
污水道
|
Sanitary Sewer |
|
土地深度
|
100 Ft ,3 In |
|
土地宽度
|
20 Ft ,2 In |
|
不规则大小
|
20.2 X 100.3 Ft |
房 间
| 楼 层 |
类 型 |
长 度 |
宽 度 |
面 积 |
|
二楼 |
客厅 |
5.91 m |
3.47 m |
5.91 m x 3.47 m |
|
二楼 |
厨房 |
3.4 m |
2.99 m |
3.4 m x 2.99 m |
|
二楼 |
Eating Area |
2.93 m |
2.84 m |
2.93 m x 2.84 m |
|
二楼 |
餐厅 |
4.43 m |
2.88 m |
4.43 m x 2.88 m |
|
三楼 |
主卧 |
4.26 m |
3.77 m |
4.26 m x 3.77 m |
|
三楼 |
浴室 |
2.41 m |
1.52 m |
2.41 m x 1.52 m |
|
三楼 |
第二卧房 |
4.2 m |
3.47 m |
4.2 m x 3.47 m |
|
三楼 |
第三卧房 |
3.18 m |
2.83 m |
3.18 m x 2.83 m |
|
一楼 |
衣帽间 |
12.3 m |
11.2 m |
12.3 m x 11.2 m |
|
一楼 |
门厅 |
7.1 m |
6.8 m |
7.1 m x 6.8 m |
|
一楼 |
浴室 |
5.1 m |
4.4 m |
5.1 m x 4.4 m |
设备间
https://www.realtor.ca/real-estate/28374754/58-arbordale-crescent-ottawa-7607-centrepointe


