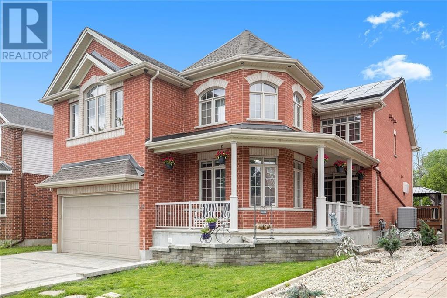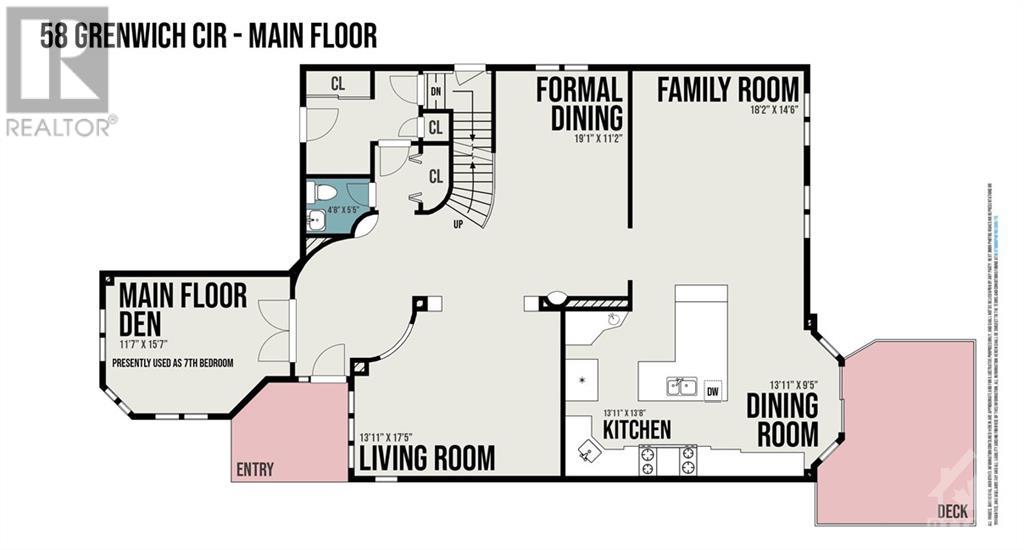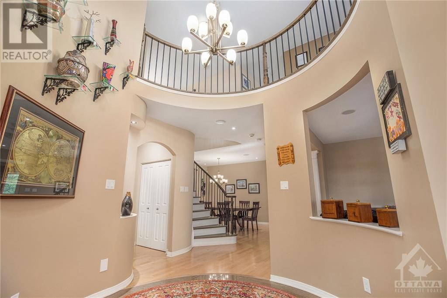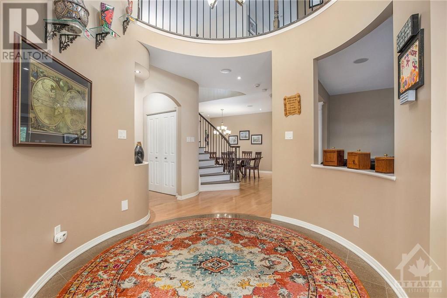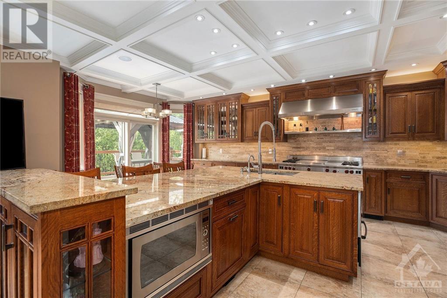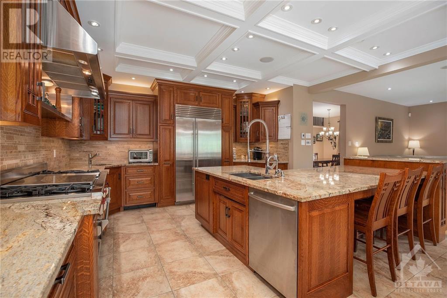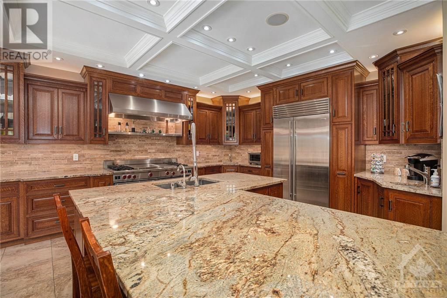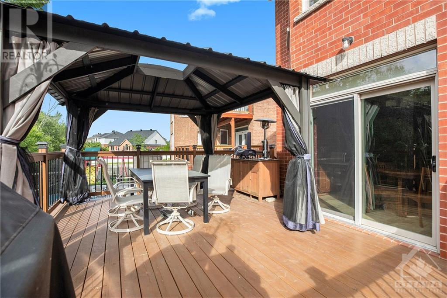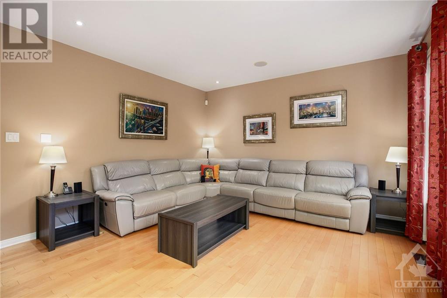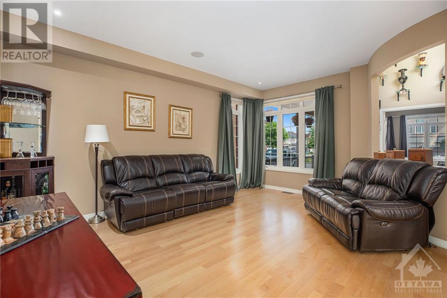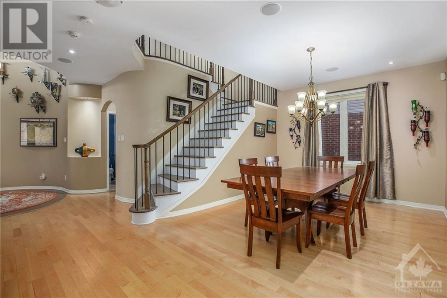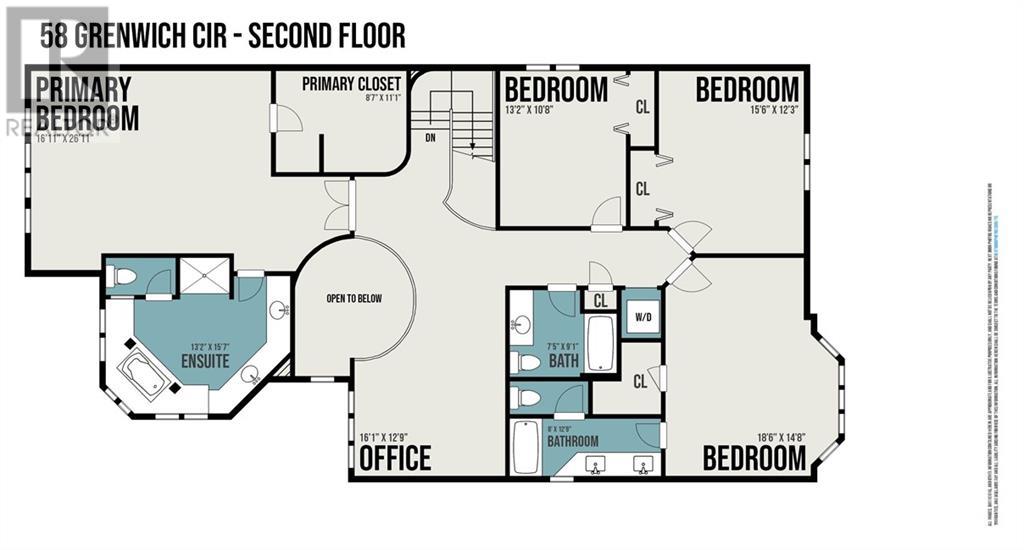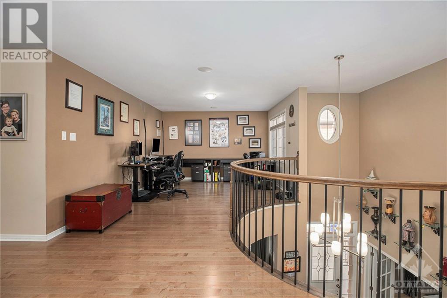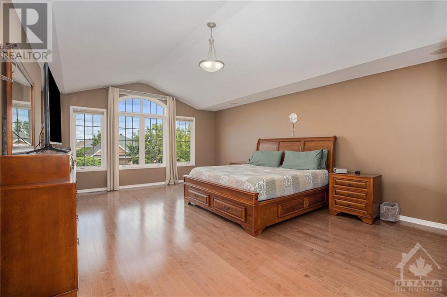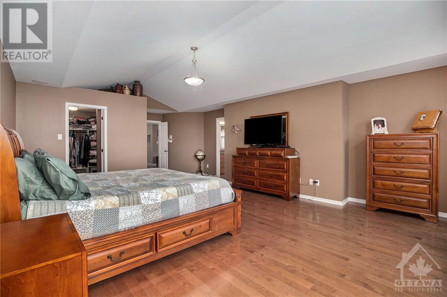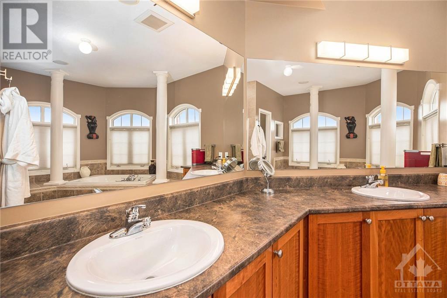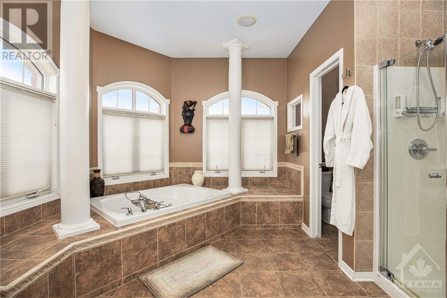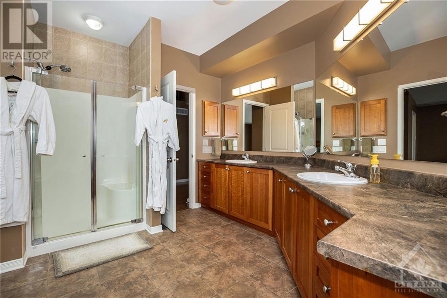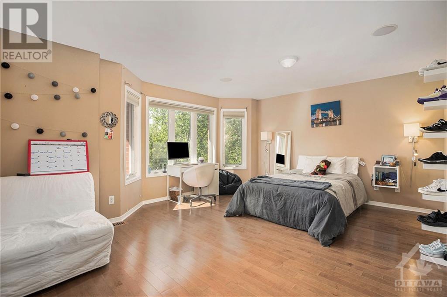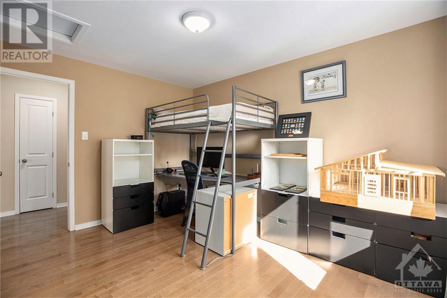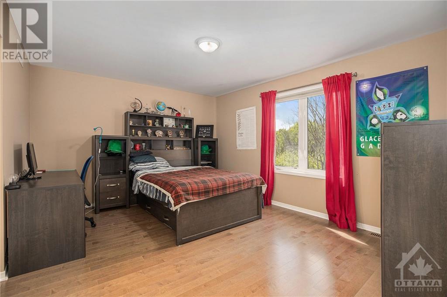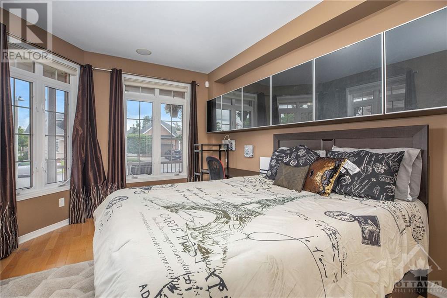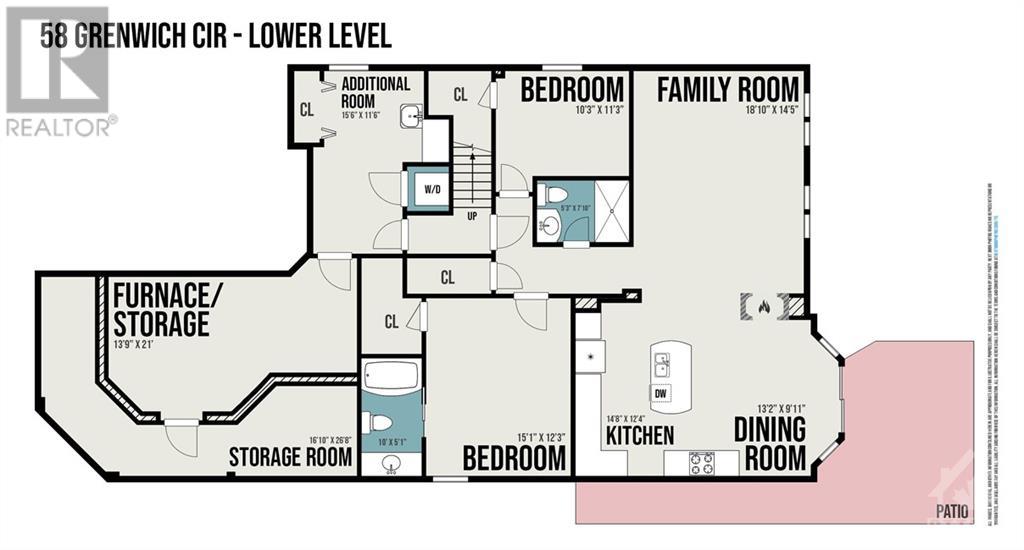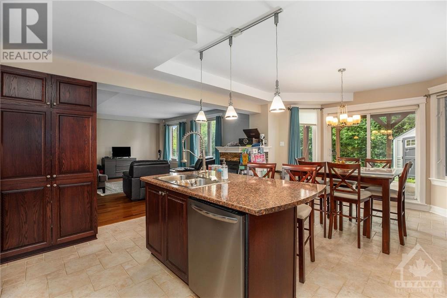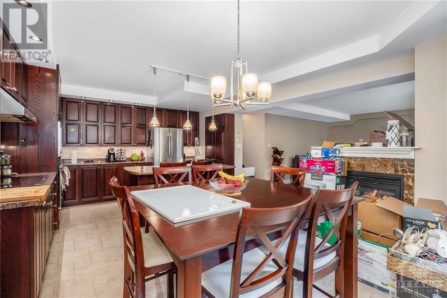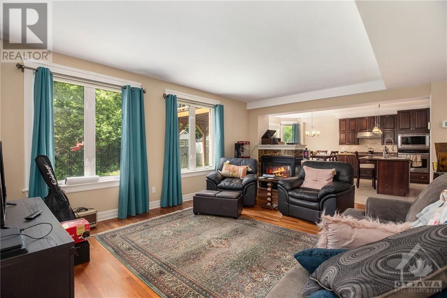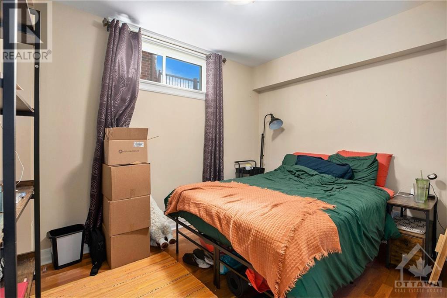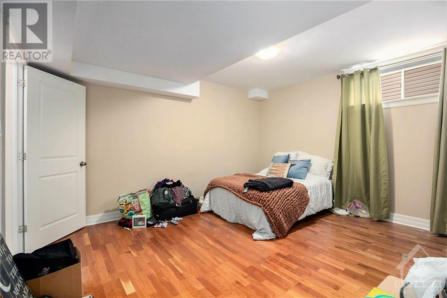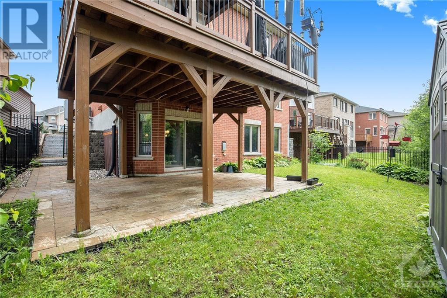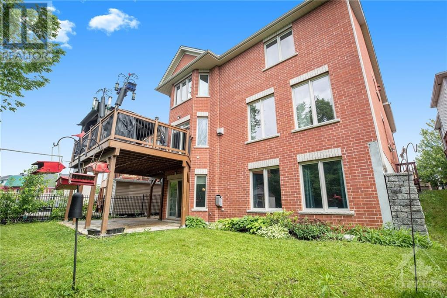6 卧室
6 浴室
壁炉
中央空调
风热取暖
$1,795,000
MAGNIFICENT - ONE OF A KIND - MODIFIED CUSTOM HOME. 6 BEDROOMS AND 6 BATHROOMS (3 ARE ENSUITES). $700K in upgrades by builder & owner. This ""MAYFLOWER MODEL"" was customized in width & depth. Tucked amongst other Million Dollar homes. Premium lot backing on green space/ woods. Upgrades include a wrap around verandah and balcony deck, 200 amp service, copper plumbing (not plastic),30 yr. fiberglass shingles, ice & water shield entire roof, extra windows & doors. DREAM KITCHEN-imported custom quarter-sawn white oak Amish cabinetry, 60"" Wolf double oven/range,Wolf exhaust,42"" Sub-Zero fridge-freezer,bosh dishwashers,granite finishes, in-floor heating, 3 zone HVAC,central vac, 3 zone alarm, a legal & stunning 2 bedroom 1200 sq.ft. INLAW-SUITE 2bd,2bth. 2 bedroom 1200 sq.ft. INLAW-SUITE 2bd,2bth income or use for family members. inside access or private entrance. Solar panels generate approx $3000 annual revenue., Flooring: Hardwood, Flooring: Ceramic, Flooring: Mixed------------ Complete house rented @7,000.00 per month Vendor take back available 25 year 4% $200,000.00 (id:44758)
房源概要
|
MLS® Number
|
X9517860 |
|
房源类型
|
民宅 |
|
临近地区
|
Central Park |
|
社区名字
|
5304 - Central Park |
|
附近的便利设施
|
公共交通, 公园 |
|
特征
|
亲戚套间 |
|
总车位
|
8 |
|
结构
|
Deck |
详 情
|
浴室
|
6 |
|
地上卧房
|
4 |
|
地下卧室
|
2 |
|
总卧房
|
6 |
|
公寓设施
|
Fireplace(s) |
|
赠送家电包括
|
洗碗机, 烘干机, Hood 电扇, 微波炉, 烤箱, 冰箱, Two 炉子s, 洗衣机 |
|
地下室进展
|
已装修 |
|
地下室类型
|
全完工 |
|
施工种类
|
独立屋 |
|
空调
|
中央空调 |
|
外墙
|
砖 |
|
壁炉
|
有 |
|
Fireplace Total
|
1 |
|
地基类型
|
混凝土 |
|
供暖方式
|
天然气 |
|
供暖类型
|
压力热风 |
|
储存空间
|
2 |
|
类型
|
独立屋 |
|
设备间
|
市政供水 |
车 位
土地
|
英亩数
|
无 |
|
围栏类型
|
Fenced Yard |
|
土地便利设施
|
公共交通, 公园 |
|
污水道
|
Sanitary Sewer |
|
土地宽度
|
43 Ft |
|
不规则大小
|
43 Ft ; 1 |
|
规划描述
|
住宅 |
房 间
| 楼 层 |
类 型 |
长 度 |
宽 度 |
面 积 |
|
二楼 |
卧室 |
4.72 m |
3.73 m |
4.72 m x 3.73 m |
|
二楼 |
卧室 |
5.63 m |
4.47 m |
5.63 m x 4.47 m |
|
二楼 |
Office |
4.9 m |
3.88 m |
4.9 m x 3.88 m |
|
二楼 |
主卧 |
8.2 m |
4.9 m |
8.2 m x 4.9 m |
|
二楼 |
浴室 |
4.74 m |
4.01 m |
4.74 m x 4.01 m |
|
二楼 |
卧室 |
4.01 m |
3.25 m |
4.01 m x 3.25 m |
|
一楼 |
衣帽间 |
3.53 m |
4.74 m |
3.53 m x 4.74 m |
|
一楼 |
客厅 |
3.98 m |
4.41 m |
3.98 m x 4.41 m |
|
一楼 |
餐厅 |
5.81 m |
4.41 m |
5.81 m x 4.41 m |
|
一楼 |
厨房 |
4.47 m |
3.75 m |
4.47 m x 3.75 m |
|
一楼 |
餐厅 |
4.01 m |
3.02 m |
4.01 m x 3.02 m |
|
一楼 |
家庭房 |
5.53 m |
4.39 m |
5.53 m x 4.39 m |
设备间
https://www.realtor.ca/real-estate/27069354/58-grenwich-circle-ottawa-5304-central-park


