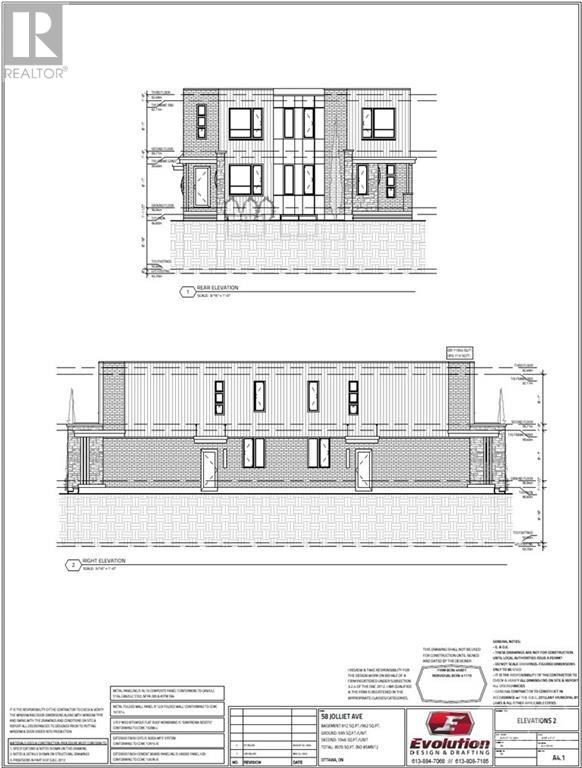1 卧室
1 浴室
平房
None
风热取暖
$799,000
CALLING INVESTORS/ BUILDERS & DEVELOPERS! PERMIT PAID FOR AND EXPECTED IN DECEMBER. Fantastic property just around the corner to sought after Beechwood/ New Edinburgh area. This project is ready for you to build a 6-unit apartment building perfect for a rental. This innovative design offers 3 units in the front (two with front doors, up / down and one with a side door entry) and the identical configuration at the back. The basement unit is 950 Sqr ft, main floor is 1052 Sqr ft and the top floor unit is a two-level design with the kitchen / living room on the main floor and bedroom on the second level with a sqr ft of 2100. This R4UA zoned property is surrounded by several newly built multi-units and is situated in the up-and-coming area. This building is walking distance to Beechwood Village, a quick drive to the Market, Ottawa U, and all the amenities that urban living has to offer. 24hr Irrevocable on all offers. Your next investment project is here. Build in the spring. (id:44758)
房源概要
|
MLS® Number
|
1413565 |
|
房源类型
|
民宅 |
|
临近地区
|
Vanier |
|
附近的便利设施
|
公共交通, Recreation Nearby, 购物, Water Nearby |
|
总车位
|
4 |
详 情
|
浴室
|
1 |
|
地上卧房
|
1 |
|
总卧房
|
1 |
|
建筑风格
|
平房 |
|
地下室进展
|
已完成 |
|
地下室类型
|
Crawl Space (unfinished) |
|
施工种类
|
独立屋 |
|
空调
|
没有 |
|
外墙
|
Siding |
|
Flooring Type
|
Laminate |
|
地基类型
|
石 |
|
供暖方式
|
天然气 |
|
供暖类型
|
压力热风 |
|
储存空间
|
1 |
|
类型
|
独立屋 |
|
设备间
|
市政供水 |
车 位
土地
|
英亩数
|
无 |
|
土地便利设施
|
公共交通, Recreation Nearby, 购物, Water Nearby |
|
污水道
|
城市污水处理系统 |
|
土地深度
|
100 Ft |
|
土地宽度
|
45 Ft |
|
不规则大小
|
45.01 Ft X 100 Ft |
|
规划描述
|
住宅 |
房 间
| 楼 层 |
类 型 |
长 度 |
宽 度 |
面 积 |
|
一楼 |
客厅 |
|
|
9'10" x 17'0" |
|
一楼 |
厨房 |
|
|
15'2" x 13'2" |
|
一楼 |
三件套卫生间 |
|
|
5'0" x 9'10" |
|
一楼 |
卧室 |
|
|
9'10" x 15'2" |
https://www.realtor.ca/real-estate/27483889/58-jolliet-avenue-ottawa-vanier














