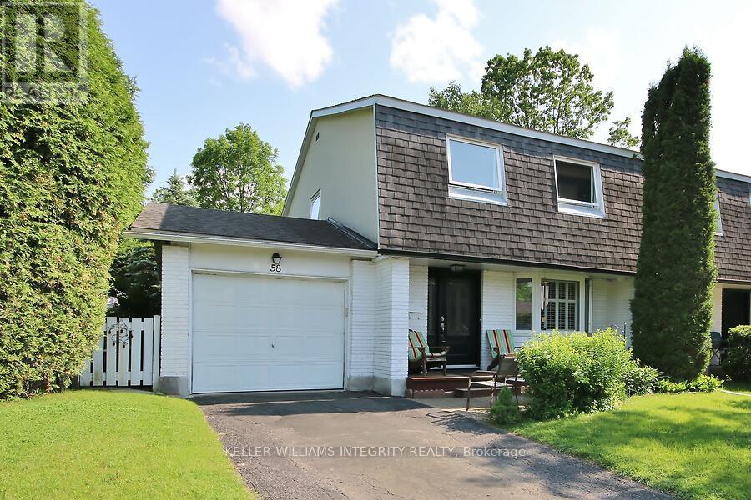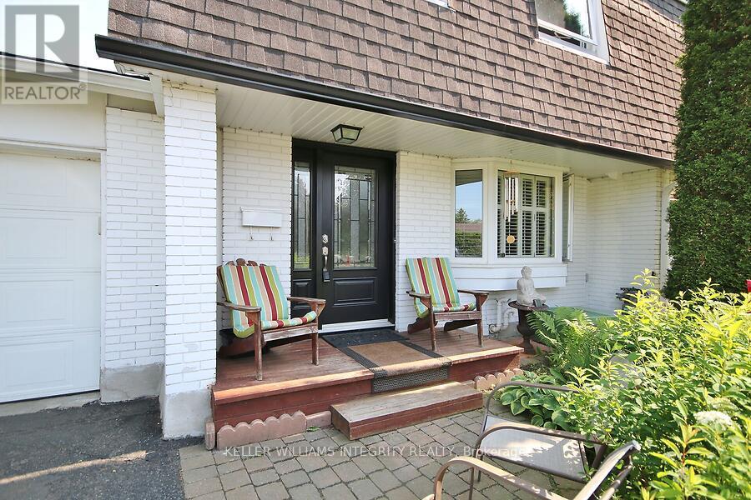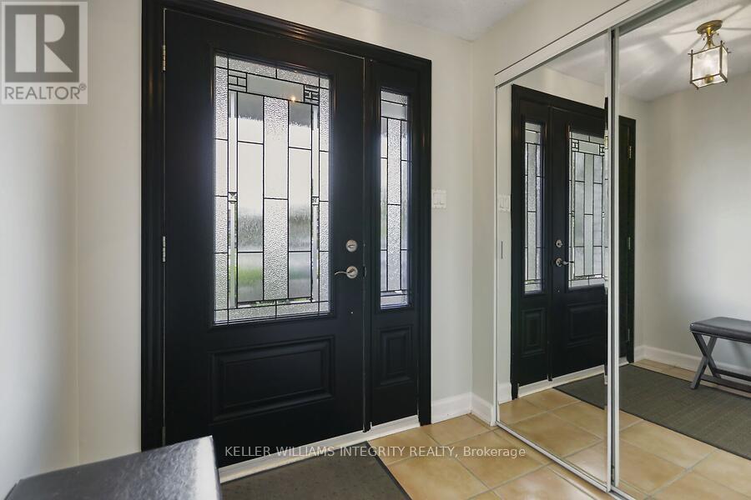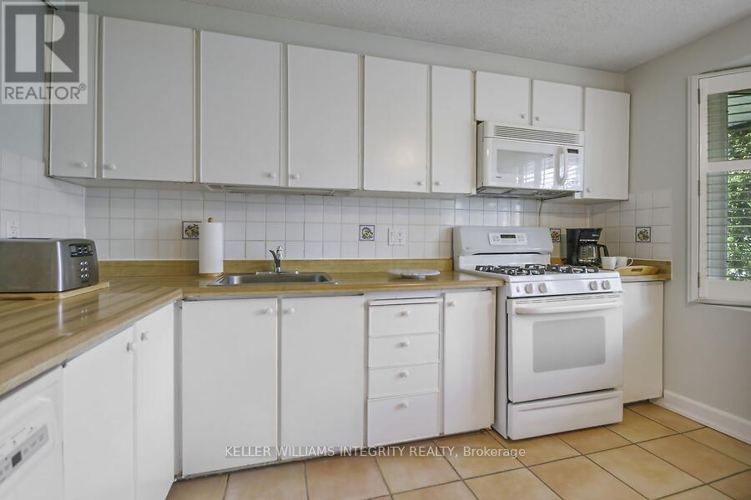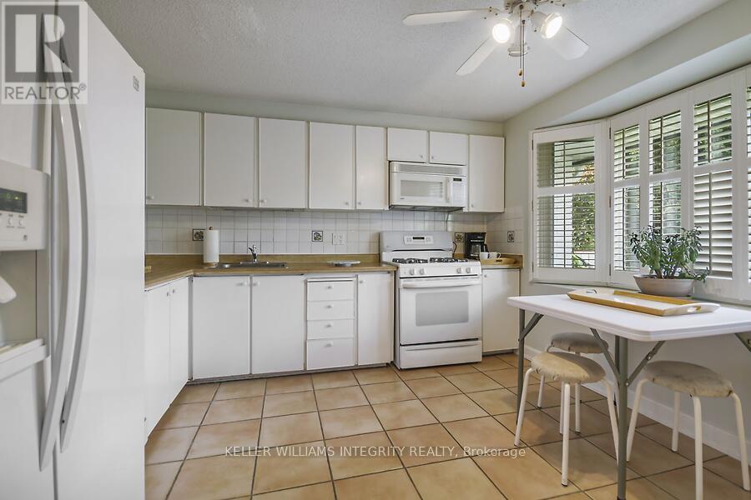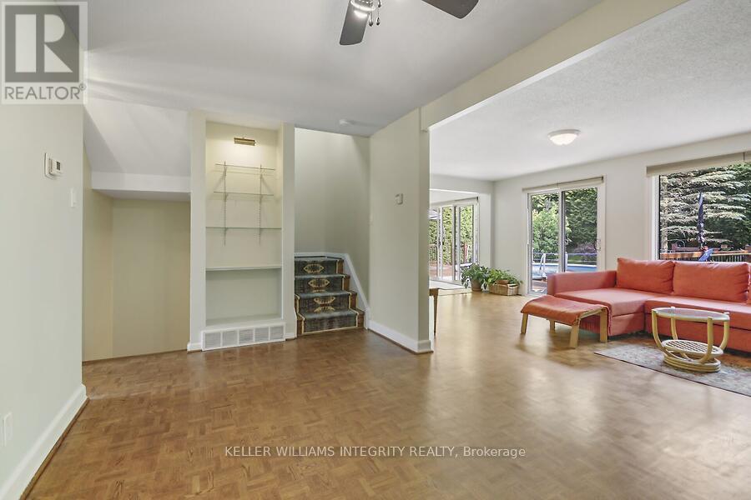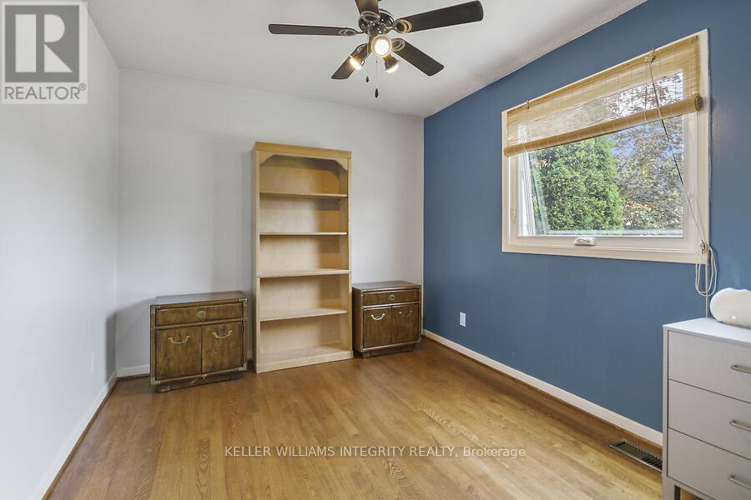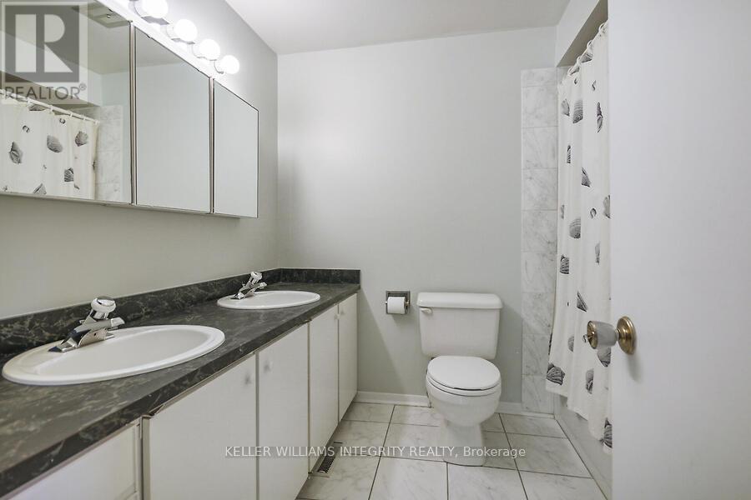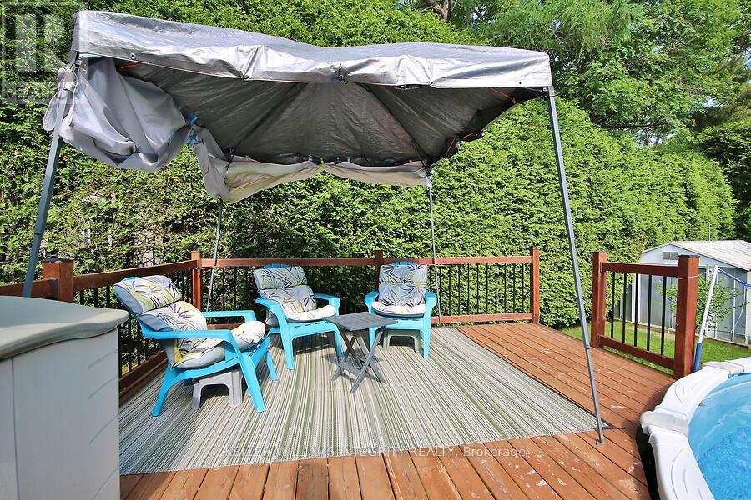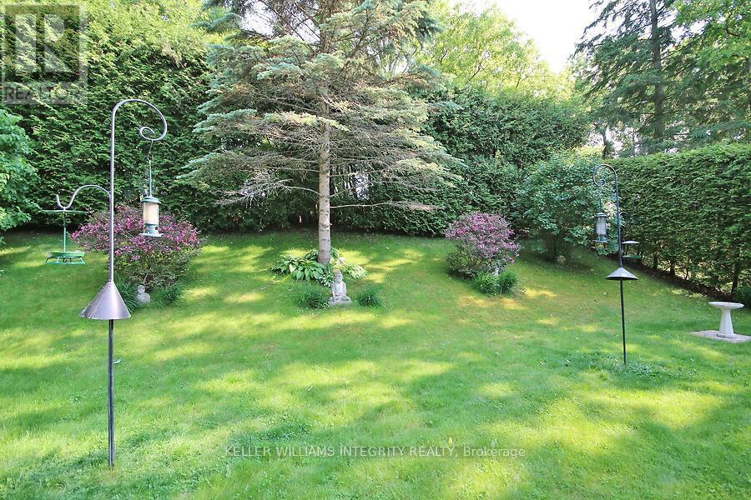58 Lindhurst Crescent Ottawa, Ontario K2G 0T7

$719,900
Stylish Family Home with Pool on Huge Pie-Shaped Lot in Briargreen. Searching for the perfect family home, this beautifully cared-for 3+1 bedroom, 4-bath home with no rear neighbors in sought-after Briargreen. Surrounded by tall cedar hedges, the south-facing backyard is your own private oasis complete with a heated saltwater pool and deck. Inside, you'll find a warm and functional layout: a bright eat-in kitchen, formal dining room, and cozy living room with a wood-burning fireplace. A unique main-floor addition offers flexible space for a home office, sunroom/family room, or extra lounge, plus a mudroom all with heated floors. Upstairs, the primary suite includes a full ensuite and double vanity, joined by two spacious bedrooms and a generous family bath also with double sinks. The finished lower level adds even more versatility with a bright bedroom/rec room, full bath, and great storage ideal for guests, teens, or a nanny suite. Close to parks, schools (including French Immersion at Briargreen PS), shopping, transit, and both highways. Mostly hardwood flooring throughout. Major updates include roof (2021), deck (2019), windows (2010/2018), furnace (2013, under warranty), sunroom/family room addition (2018), pool heater & salt water system (2020), front door system (2018), patio doors off living room (2013), attic insulation (2019). (id:44758)
Open House
此属性有开放式房屋!
3:00 pm
结束于:4:00 pm
3:00 pm
结束于:4:00 pm
房源概要
| MLS® Number | X12215286 |
| 房源类型 | 民宅 |
| 社区名字 | 7602 - Briargreen |
| 附近的便利设施 | 学校, 公园, 公共交通, 医院 |
| 设备类型 | 热水器 |
| 特征 | 树木繁茂的地区, Irregular Lot Size, 无地毯 |
| 总车位 | 3 |
| 泳池类型 | Above Ground Pool |
| 租赁设备类型 | 热水器 |
| 结构 | Deck, 棚 |
详 情
| 浴室 | 4 |
| 地上卧房 | 3 |
| 地下卧室 | 1 |
| 总卧房 | 4 |
| 公寓设施 | Fireplace(s) |
| 赠送家电包括 | Blinds, 烘干机, 微波炉, 炉子, 洗衣机, 冰箱 |
| 地下室进展 | 已装修 |
| 地下室类型 | 全完工 |
| 施工种类 | Semi-detached |
| 空调 | 中央空调 |
| 外墙 | 砖, 灰泥 |
| 壁炉 | 有 |
| Fireplace Total | 1 |
| 地基类型 | 混凝土浇筑 |
| 客人卫生间(不包含洗浴) | 1 |
| 供暖方式 | 天然气 |
| 供暖类型 | 压力热风 |
| 储存空间 | 2 |
| 内部尺寸 | 1500 - 2000 Sqft |
| 类型 | 独立屋 |
| 设备间 | 市政供水 |
车 位
| 附加车库 | |
| Garage |
土地
| 英亩数 | 无 |
| 围栏类型 | Fenced Yard |
| 土地便利设施 | 学校, 公园, 公共交通, 医院 |
| Landscape Features | Landscaped |
| 污水道 | Sanitary Sewer |
| 土地深度 | 149 Ft ,9 In |
| 土地宽度 | 27 Ft ,9 In |
| 不规则大小 | 27.8 X 149.8 Ft |
| 规划描述 | R2m |
房 间
| 楼 层 | 类 型 | 长 度 | 宽 度 | 面 积 |
|---|---|---|---|---|
| 二楼 | 主卧 | 5.31 m | 4.65 m | 5.31 m x 4.65 m |
| 二楼 | 浴室 | 3.2 m | 1.54 m | 3.2 m x 1.54 m |
| 二楼 | 卧室 | 3.75 m | 2.73 m | 3.75 m x 2.73 m |
| 二楼 | 第二卧房 | 3.75 m | 3.18 m | 3.75 m x 3.18 m |
| 二楼 | 浴室 | 2.65 m | 2.11 m | 2.65 m x 2.11 m |
| 地下室 | 卧室 | 5.33 m | 3.76 m | 5.33 m x 3.76 m |
| 地下室 | 浴室 | 2.7 m | 2.55 m | 2.7 m x 2.55 m |
| 地下室 | 洗衣房 | 4.2 m | 2.56 m | 4.2 m x 2.56 m |
| 地下室 | 其它 | 3.34 m | 3.26 m | 3.34 m x 3.26 m |
| 一楼 | 门厅 | 1.98 m | 1.61 m | 1.98 m x 1.61 m |
| 一楼 | 厨房 | 3.57 m | 3.27 m | 3.57 m x 3.27 m |
| 一楼 | 餐厅 | 4.31 m | 2.65 m | 4.31 m x 2.65 m |
| 一楼 | 客厅 | 6 m | 3.86 m | 6 m x 3.86 m |
| 一楼 | Sunroom | 3.52 m | 3.26 m | 3.52 m x 3.26 m |
https://www.realtor.ca/real-estate/28457044/58-lindhurst-crescent-ottawa-7602-briargreen

