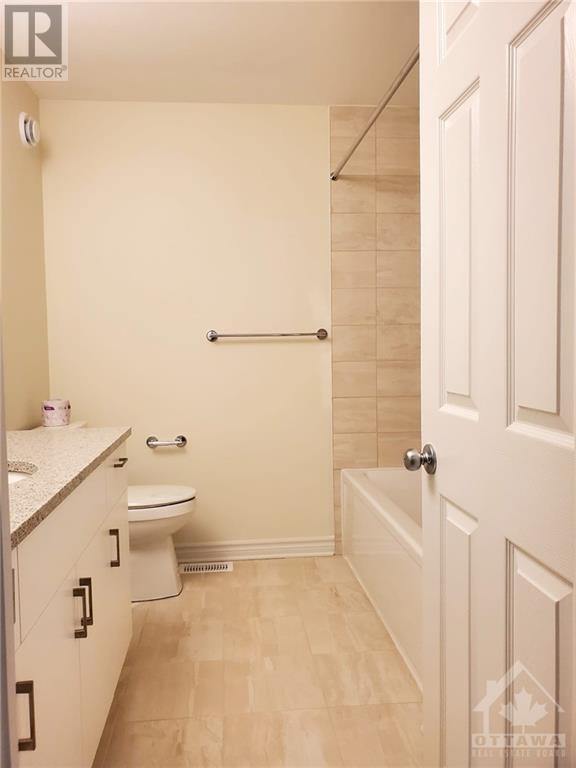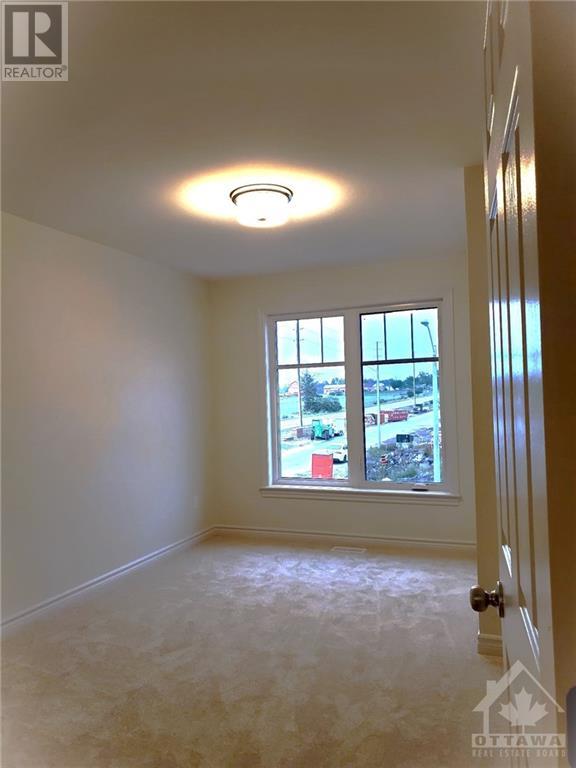3 卧室
3 浴室
中央空调
风热取暖
$659,900
Flooring: Tile, Flooring: Carpet Over Hardwood, Price Reduced by 20K! This is a beautiful home built by Tamrack in the heart of Findlay Creek. Conveniently located minutes away from Shopping Centre and surrounded by schools and parks. Stepping inside, the main floor features an inviting foyer, gleaming hardwood and tile flooring, large windows allowing an abundance of natural light shine through home. Kitchen area with new stainless steel appliances and upgraded quartz countertops and cabinets, it's open to oversized Living room accented with gas fire place. A powder room and mudroom with easy access to the garage. The upper level offers a luxurious master retreat with walk-in closet and ensuite bath. Two additional generous sized bedrooms with a full bath at this level. The laundry room is also located at the 2nd level for your convenience. The fully finished lower level has a large rec-room / Family area and ample storage space. This home is closed to all the big box stores. Don't miss, book a private showing to preview., Flooring: Hardwood (id:44758)
房源概要
|
MLS® Number
|
X9522927 |
|
房源类型
|
民宅 |
|
临近地区
|
Findlay Creek |
|
社区名字
|
2605 - Blossom Park/Kemp Park/Findlay Creek |
|
附近的便利设施
|
公共交通 |
|
总车位
|
3 |
详 情
|
浴室
|
3 |
|
地上卧房
|
3 |
|
总卧房
|
3 |
|
公寓设施
|
Fireplace(s) |
|
赠送家电包括
|
洗碗机, Hood 电扇, 冰箱, 炉子, 洗衣机 |
|
地下室进展
|
已装修 |
|
地下室类型
|
全完工 |
|
施工种类
|
附加的 |
|
空调
|
中央空调 |
|
外墙
|
砖, 乙烯基壁板 |
|
地基类型
|
混凝土 |
|
供暖方式
|
天然气 |
|
供暖类型
|
压力热风 |
|
储存空间
|
2 |
|
类型
|
联排别墅 |
|
设备间
|
市政供水 |
车 位
土地
|
英亩数
|
无 |
|
土地便利设施
|
公共交通 |
|
污水道
|
Sanitary Sewer |
|
土地深度
|
98 Ft ,3 In |
|
土地宽度
|
19 Ft ,11 In |
|
不规则大小
|
19.99 X 98.32 Ft ; 0 |
|
规划描述
|
住宅 |
房 间
| 楼 层 |
类 型 |
长 度 |
宽 度 |
面 积 |
|
二楼 |
浴室 |
|
|
Measurements not available |
|
二楼 |
浴室 |
|
|
Measurements not available |
|
二楼 |
卧室 |
2.84 m |
3.35 m |
2.84 m x 3.35 m |
|
二楼 |
卧室 |
2.92 m |
3.96 m |
2.92 m x 3.96 m |
|
二楼 |
主卧 |
3.35 m |
4.77 m |
3.35 m x 4.77 m |
|
地下室 |
家庭房 |
5.66 m |
4.11 m |
5.66 m x 4.11 m |
|
一楼 |
厨房 |
2.48 m |
3.5 m |
2.48 m x 3.5 m |
|
一楼 |
浴室 |
|
|
Measurements not available |
|
一楼 |
餐厅 |
2.48 m |
3.68 m |
2.48 m x 3.68 m |
|
一楼 |
客厅 |
3.4 m |
4.26 m |
3.4 m x 4.26 m |
https://www.realtor.ca/real-estate/27560493/58-mandevilla-crescent-ottawa-2605-blossom-parkkemp-parkfindlay-creek

















