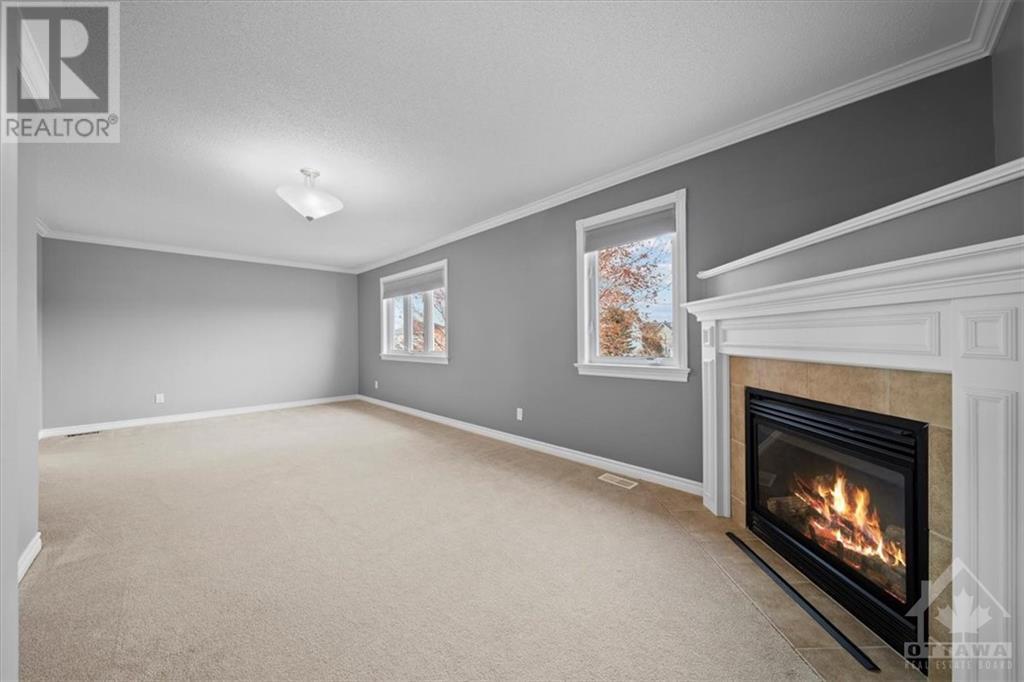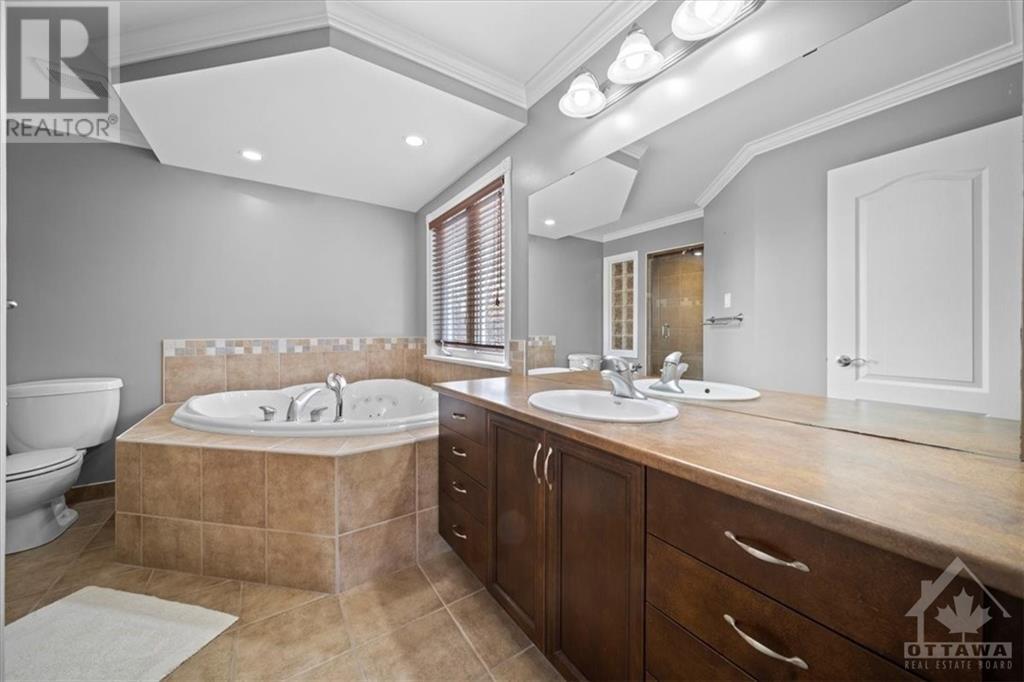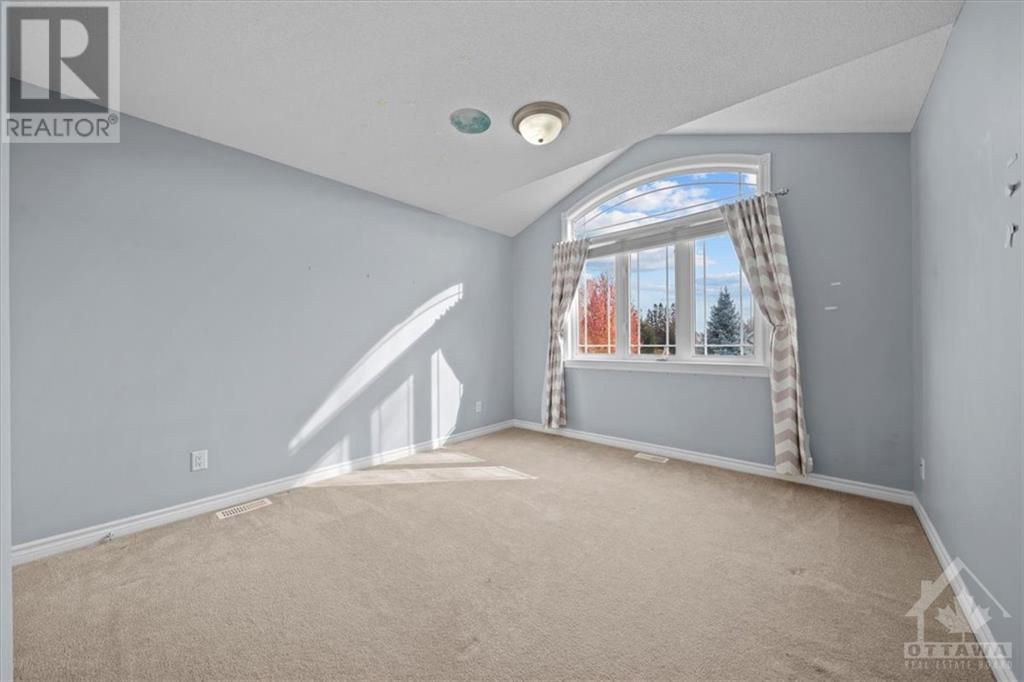4 卧室
3 浴室
壁炉
中央空调
风热取暖
Landscaped
$1,050,000
Steps to PARK! This AWARD winning Talos Home is on a PREMIUM lot that is 155 feet deep & offers a 3-car garage! FULL stone & stucco front. Oversized driveway! AMAZING floor plan! 2 story entry is extremely welcoming! Site finished hardwood on the main floor & staircase! MAIN floor office with wall of built ins! Formal living has a oversized window! Coffered ceilings in the dining! TONS of shaker style cabinets, black granite countertops & stainless appliances can be found in the gourmet kitchen! Bonus sitting area w fireplace in the large primary that is the perfect place to unwind. The 5-piece ensuite offers a jacuzzi tub & glass shower!3 additional good-sized bedrooms, laundry & main bath complete the 2nd level! Rough in for future bath in the UNSPOILED lower level that offers large egress windows! Pool ready PVC fenced backyard! 50-year shingle/ NEW furnace & AC 2023! GREAT value. (id:44758)
房源概要
|
MLS® Number
|
1418762 |
|
房源类型
|
民宅 |
|
临近地区
|
Kings Grant |
|
附近的便利设施
|
公共交通, Recreation Nearby, 购物 |
|
社区特征
|
Family Oriented |
|
特征
|
自动车库门 |
|
总车位
|
8 |
|
结构
|
Deck |
详 情
|
浴室
|
3 |
|
地上卧房
|
4 |
|
总卧房
|
4 |
|
赠送家电包括
|
冰箱, 洗碗机, 烘干机, 炉子, 洗衣机, Blinds |
|
地下室进展
|
已完成 |
|
地下室类型
|
Full (unfinished) |
|
施工日期
|
2005 |
|
施工种类
|
独立屋 |
|
空调
|
中央空调 |
|
外墙
|
石, 灰泥 |
|
壁炉
|
有 |
|
Fireplace Total
|
2 |
|
Flooring Type
|
Wall-to-wall Carpet, Hardwood, Tile |
|
地基类型
|
混凝土浇筑 |
|
客人卫生间(不包含洗浴)
|
1 |
|
供暖方式
|
天然气 |
|
供暖类型
|
压力热风 |
|
储存空间
|
2 |
|
类型
|
独立屋 |
|
设备间
|
Drilled Well |
车 位
土地
|
英亩数
|
无 |
|
围栏类型
|
Fenced Yard |
|
土地便利设施
|
公共交通, Recreation Nearby, 购物 |
|
Landscape Features
|
Landscaped |
|
污水道
|
城市污水处理系统 |
|
土地深度
|
155 Ft |
|
土地宽度
|
67 Ft |
|
不规则大小
|
67 Ft X 155.02 Ft (irregular Lot) |
|
规划描述
|
住宅 |
房 间
| 楼 层 |
类 型 |
长 度 |
宽 度 |
面 积 |
|
二楼 |
主卧 |
|
|
23'0" x 20'0" |
|
二楼 |
5pc Ensuite Bath |
|
|
Measurements not available |
|
二楼 |
卧室 |
|
|
14'8" x 10'4" |
|
二楼 |
卧室 |
|
|
14'8" x 10'0" |
|
二楼 |
四件套主卧浴室 |
|
|
Measurements not available |
|
二楼 |
卧室 |
|
|
10'8" x 11'4" |
|
二楼 |
洗衣房 |
|
|
Measurements not available |
|
一楼 |
门厅 |
|
|
Measurements not available |
|
一楼 |
客厅 |
|
|
12'0" x 14'6" |
|
一楼 |
餐厅 |
|
|
12'0" x 11'0" |
|
一楼 |
厨房 |
|
|
12'0" x 12'4" |
|
一楼 |
Eating Area |
|
|
10'9" x 10'4" |
|
一楼 |
大型活动室 |
|
|
15'0" x 15'6" |
|
一楼 |
两件套卫生间 |
|
|
Measurements not available |
|
一楼 |
Office |
|
|
10'8" x 11'4" |
https://www.realtor.ca/real-estate/27603557/58-queenston-drive-ottawa-kings-grant
































