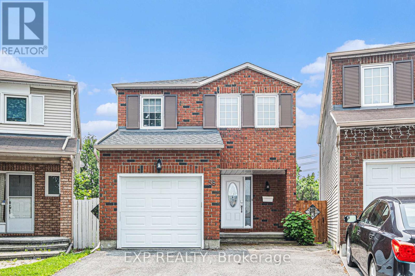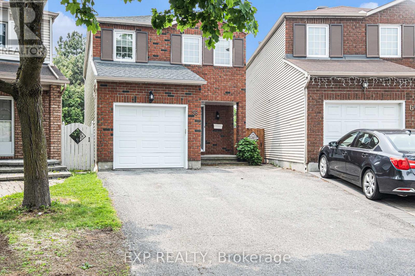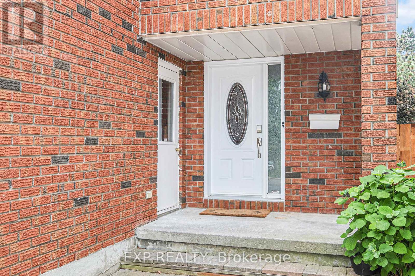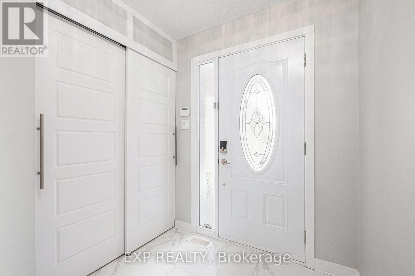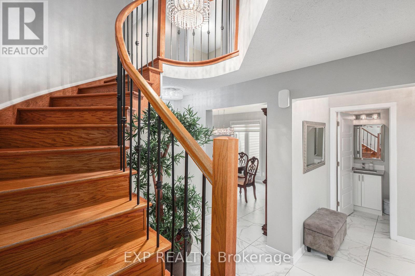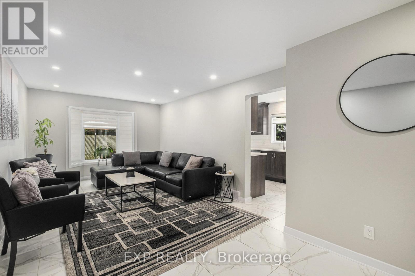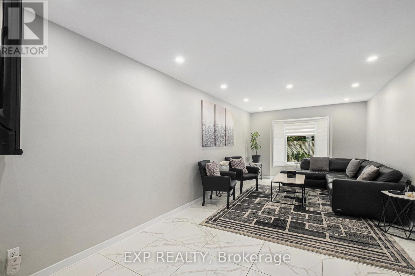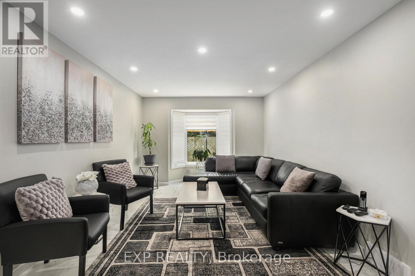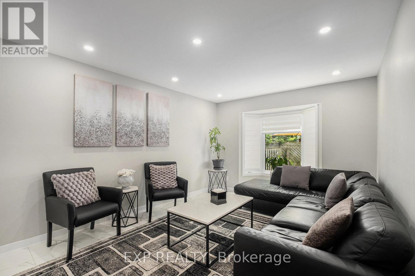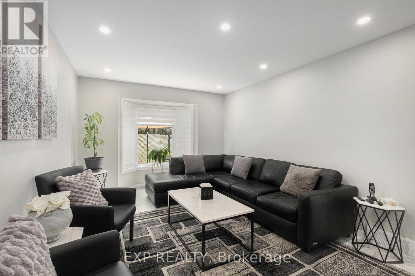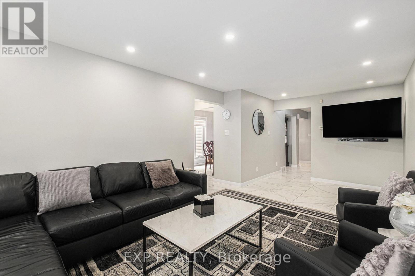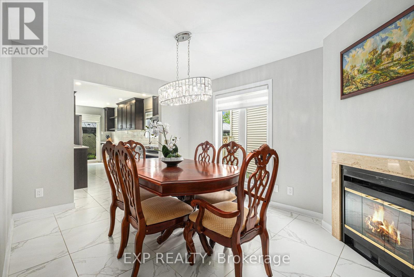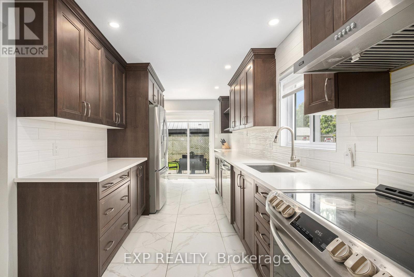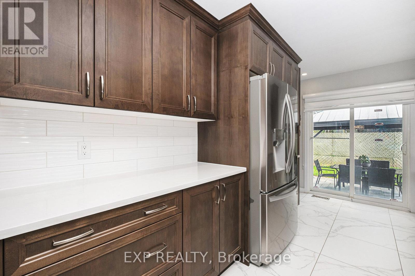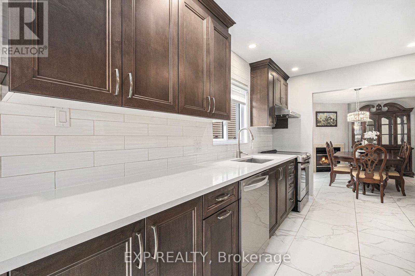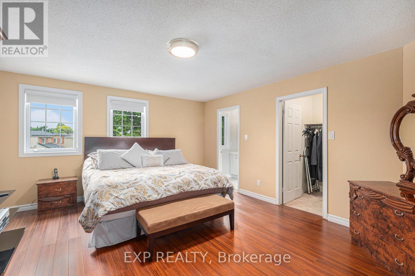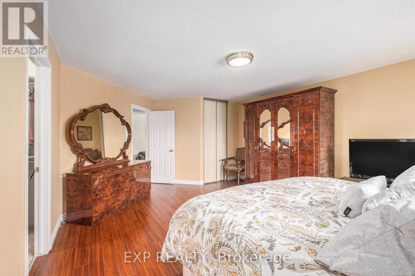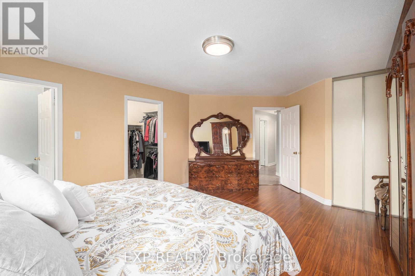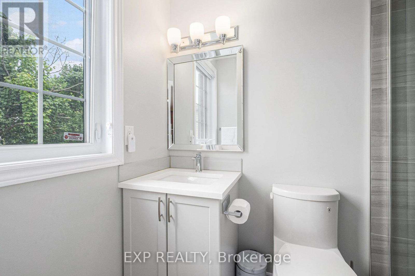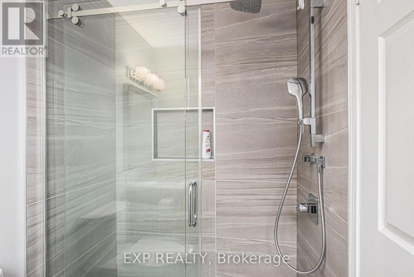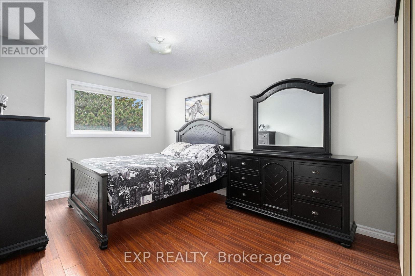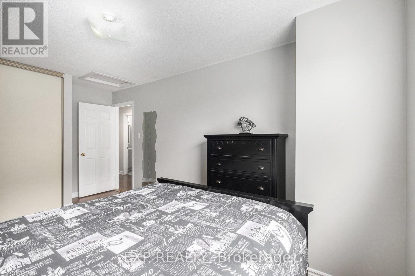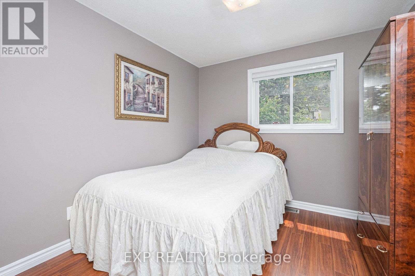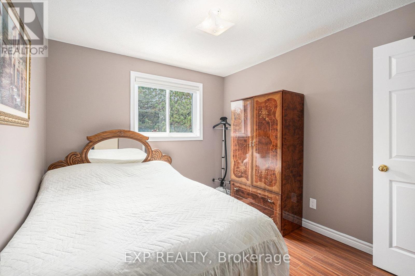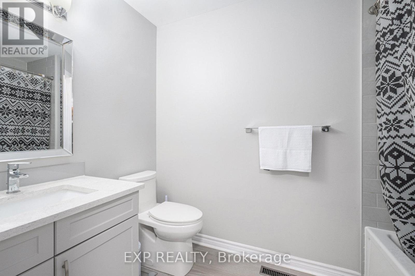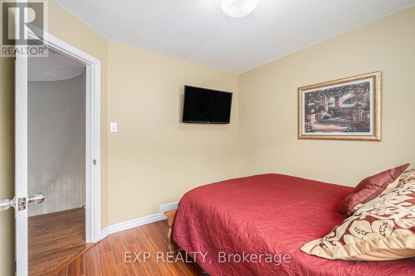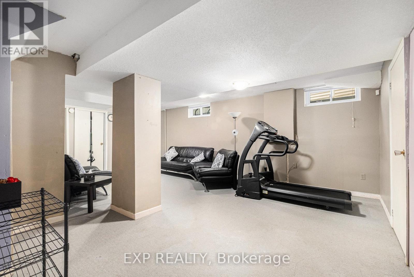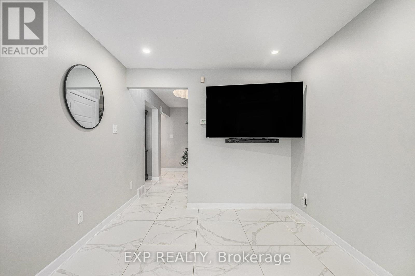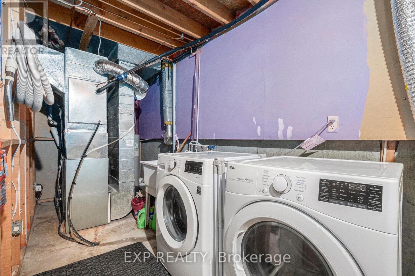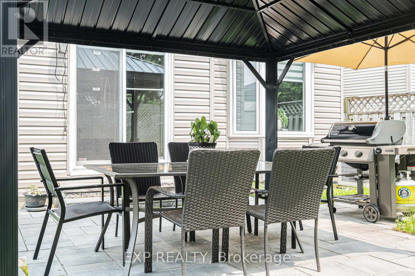4 卧室
3 浴室
1500 - 2000 sqft
壁炉
中央空调
风热取暖
$769,900
Welcome to this stunning, carpet-free & turn-key 4 Bedroom, 2.5 Bathroom home in Ottawa's desirable Hunt Club neighbourhood. Tucked away at the end of a cul-de-sac and on a quiet street in a well-established neighborhood, this rare find home offers many upgrades, a generous living space and a prime location just minutes from schools, parks, shopping, dining, and public transit! Step inside to a bright and inviting foyer that leads you to your Living Room where relaxation will take over, featuring gleaming tile & hardwood floors plus a large bay window that helps fill the space with natural light. The layout flows easily into the galley kitchen - a chefs dream! Stainless Steel Appliances, Quartz Counters, Subway Tile Backsplash, Breakfast Bar & Rich Extended Cabinetry with Crown Molding. Whether entertaining guests or preparing dinner for your family, this functional and stylish kitchen meets every need. The formal dining room conveniently located directly off of the kitchen is enhanced by a cozy fireplace & upgraded lighting. Upstairs, the home offers four spacious bedrooms, including a large primary bedroom that features a 3pc private ensuite and sizeable walk-in closet. A full bathroom on the second floor serves the bedrooms. The fully-finished lower level is perfect for additional living space. Whether you are imagining a cozy family room, home office, gym, or playroom, the possibilities are endless. Step outside to enjoy a fully fenced backyard with a patio, perfect for summer barbecues, quiet evenings, or giving children and pets room to play in safety and privacy. Meticulously maintained and move-in ready, this home is a standout in one of Hunt Clubs most desirable neighborhoods. Schedule your private viewing today! (id:44758)
房源概要
|
MLS® Number
|
X12210443 |
|
房源类型
|
民宅 |
|
社区名字
|
3808 - Hunt Club Park |
|
附近的便利设施
|
学校, 公共交通, 公园 |
|
特征
|
Lane, Gazebo |
|
总车位
|
5 |
|
结构
|
Patio(s), 棚 |
详 情
|
浴室
|
3 |
|
地上卧房
|
4 |
|
总卧房
|
4 |
|
公寓设施
|
Fireplace(s) |
|
赠送家电包括
|
Central Vacuum, 洗碗机, Garage Door Opener, Hood 电扇, 炉子, 窗帘, 冰箱 |
|
地下室进展
|
已装修 |
|
地下室类型
|
N/a (finished) |
|
施工种类
|
独立屋 |
|
空调
|
中央空调 |
|
外墙
|
砖, 乙烯基壁板 |
|
壁炉
|
有 |
|
Fireplace Total
|
1 |
|
地基类型
|
水泥 |
|
客人卫生间(不包含洗浴)
|
1 |
|
供暖方式
|
天然气 |
|
供暖类型
|
压力热风 |
|
储存空间
|
2 |
|
内部尺寸
|
1500 - 2000 Sqft |
|
类型
|
独立屋 |
|
设备间
|
市政供水 |
车 位
土地
|
英亩数
|
无 |
|
土地便利设施
|
学校, 公共交通, 公园 |
|
污水道
|
Sanitary Sewer |
|
土地深度
|
124 Ft ,10 In |
|
土地宽度
|
14 Ft ,9 In |
|
不规则大小
|
14.8 X 124.9 Ft |
|
规划描述
|
R3j, R1y [746] |
房 间
| 楼 层 |
类 型 |
长 度 |
宽 度 |
面 积 |
|
二楼 |
主卧 |
6.06 m |
4.33 m |
6.06 m x 4.33 m |
|
二楼 |
卧室 |
4.92 m |
2.96 m |
4.92 m x 2.96 m |
|
二楼 |
卧室 |
2.97 m |
2.96 m |
2.97 m x 2.96 m |
|
二楼 |
卧室 |
2.95 m |
2.93 m |
2.95 m x 2.93 m |
|
二楼 |
浴室 |
2.74 m |
1.8 m |
2.74 m x 1.8 m |
|
二楼 |
浴室 |
2.42 m |
2.57 m |
2.42 m x 2.57 m |
|
Lower Level |
家庭房 |
6.98 m |
6.01 m |
6.98 m x 6.01 m |
|
Lower Level |
设备间 |
7.03 m |
2.96 m |
7.03 m x 2.96 m |
|
Lower Level |
洗衣房 |
2.99 m |
1.38 m |
2.99 m x 1.38 m |
|
一楼 |
餐厅 |
4.24 m |
3.04 m |
4.24 m x 3.04 m |
|
一楼 |
客厅 |
7.04 m |
3.29 m |
7.04 m x 3.29 m |
|
一楼 |
厨房 |
5.54 m |
2.7 m |
5.54 m x 2.7 m |
|
一楼 |
浴室 |
4.1 m |
4.3 m |
4.1 m x 4.3 m |
设备间
https://www.realtor.ca/real-estate/28446453/58-raj-terrace-ottawa-3808-hunt-club-park


