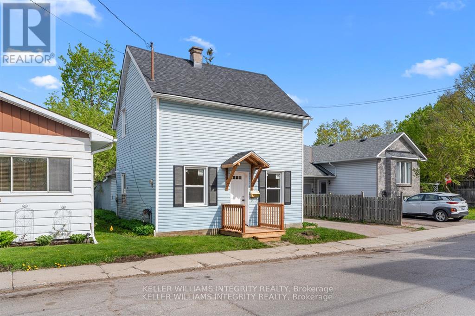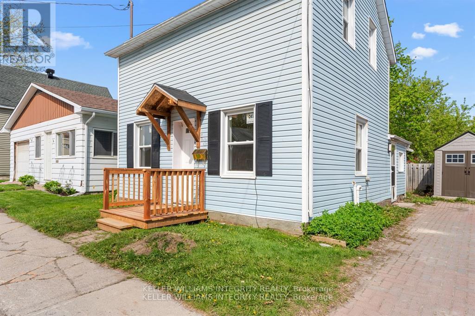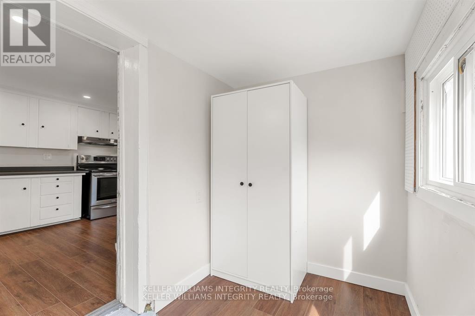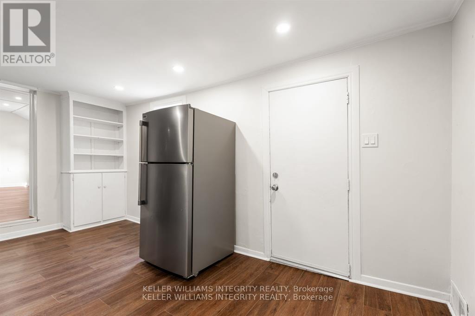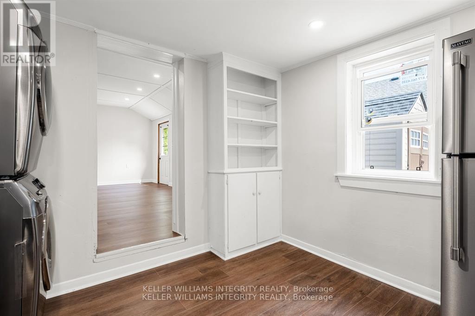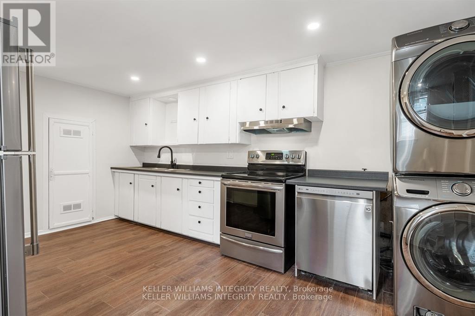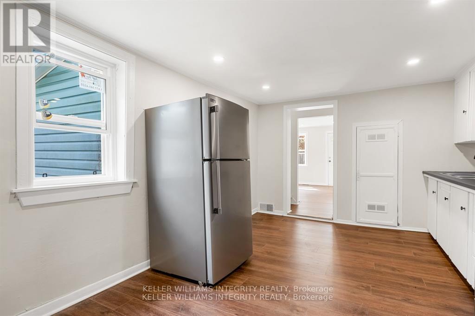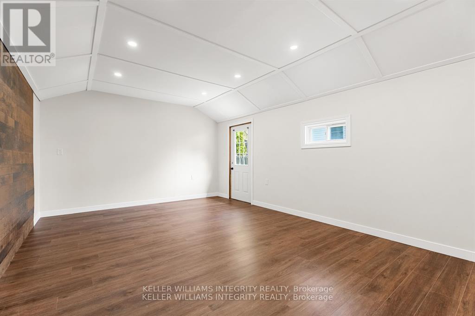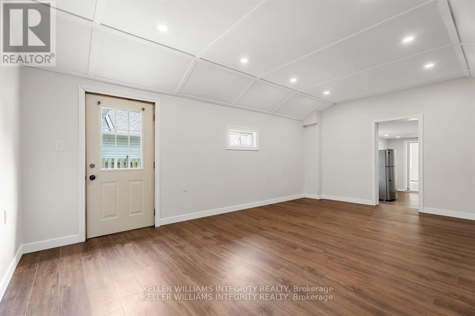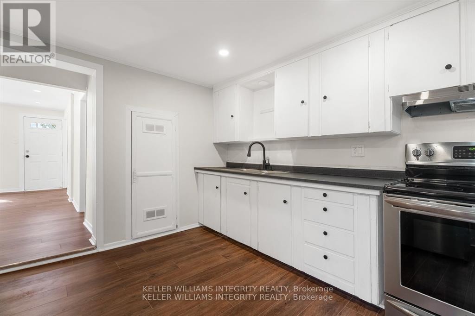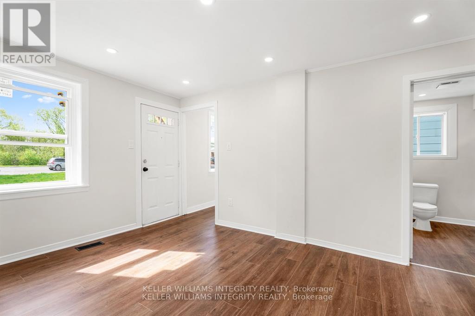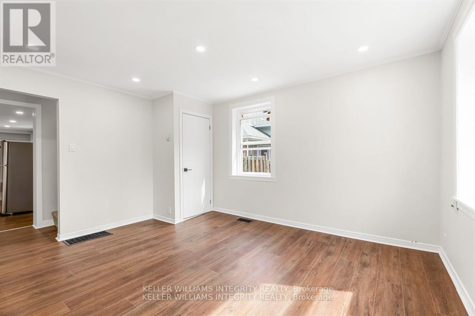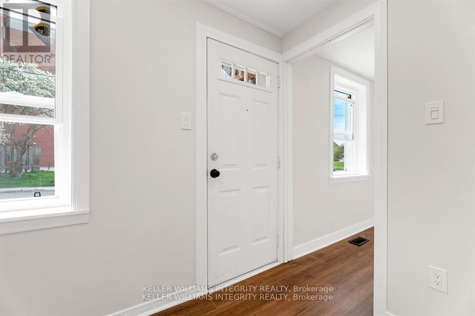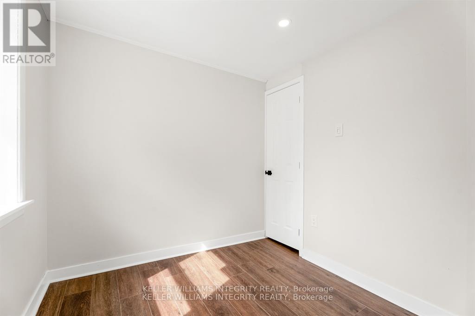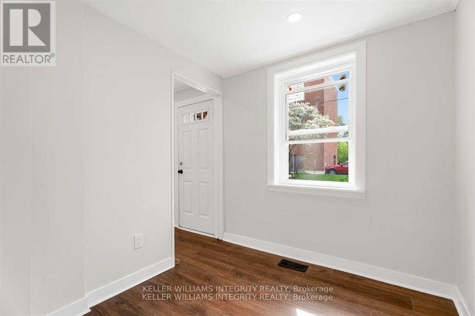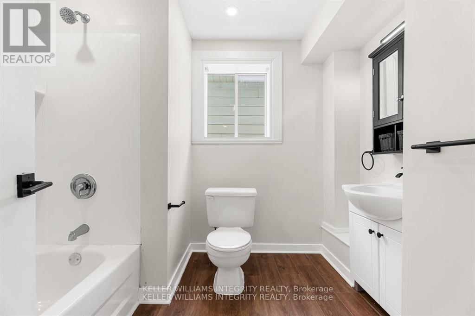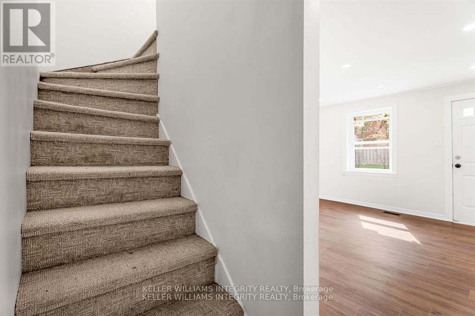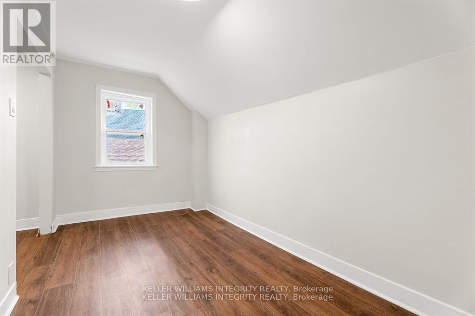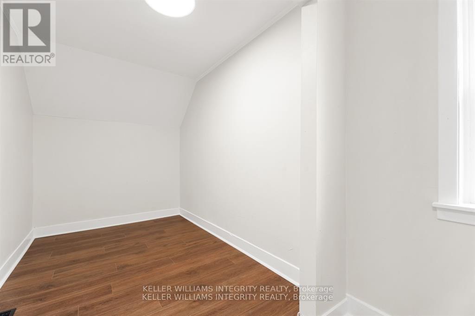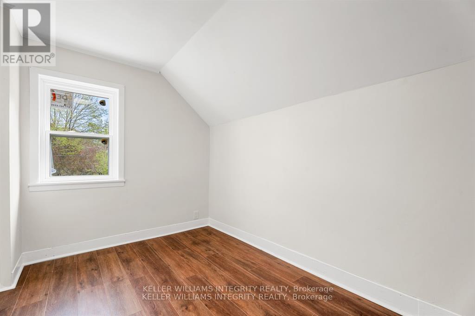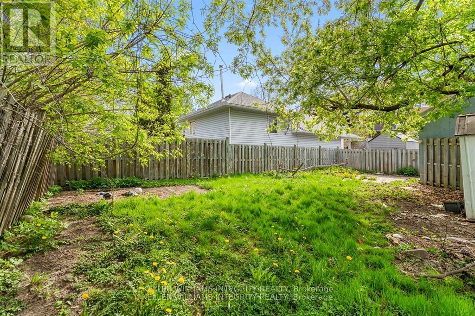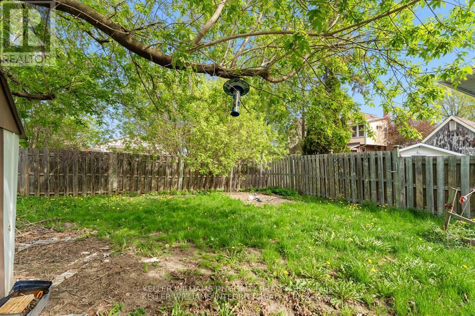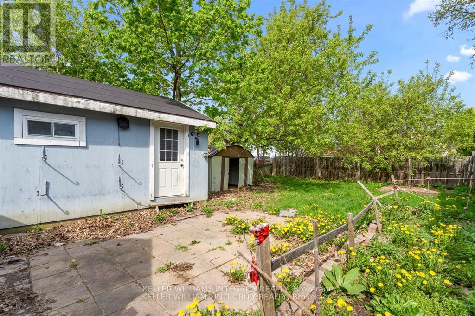3 卧室
1 浴室
700 - 1100 sqft
风热取暖
$272,000
Welcome to 58 Russell Street North where character meets comfort in the heart of Arnprior! This updated 3 bed, 1 bath detached home is bursting with charm and move in ready appeal, ideal for first time buyers or young families. Recent upgrades include a brand new roof, windows, shutters, doors, and a gorgeous front deck that enhances both curb appeal and function. Inside, enjoy wide plank flooring, pot lights, and a bright, open layout. The refreshed kitchen features newer stainless steel appliances and updated counters, while the stylish bathroom and main floor laundry add everyday convenience. A main floor bedroom offers flexible use, and the spacious rear family room with separate entrance provides exciting potential for a home office or in-law suite. The fully fenced backyard features 2 sheds and plenty of room for pets, gardening, or entertaining. Located within walking distance to downtown, trails, and parks, this home is the complete package . Book your private showing today! (id:44758)
房源概要
|
MLS® Number
|
X12208866 |
|
房源类型
|
民宅 |
|
社区名字
|
550 - Arnprior |
|
总车位
|
2 |
|
结构
|
Deck |
详 情
|
浴室
|
1 |
|
地上卧房
|
3 |
|
总卧房
|
3 |
|
Age
|
100+ Years |
|
赠送家电包括
|
Water Heater, 洗碗机, 烘干机, Hood 电扇, Storage Shed, 炉子, 洗衣机, 冰箱 |
|
地下室类型
|
Crawl Space |
|
施工种类
|
独立屋 |
|
外墙
|
乙烯基壁板 |
|
地基类型
|
Unknown |
|
供暖方式
|
天然气 |
|
供暖类型
|
压力热风 |
|
储存空间
|
2 |
|
内部尺寸
|
700 - 1100 Sqft |
|
类型
|
独立屋 |
|
设备间
|
市政供水 |
车 位
土地
|
英亩数
|
无 |
|
围栏类型
|
Fenced Yard |
|
污水道
|
Sanitary Sewer |
|
土地深度
|
105 Ft |
|
土地宽度
|
40 Ft |
|
不规则大小
|
40 X 105 Ft |
|
规划描述
|
住宅 |
房 间
| 楼 层 |
类 型 |
长 度 |
宽 度 |
面 积 |
|
二楼 |
主卧 |
3.72 m |
1.86 m |
3.72 m x 1.86 m |
|
二楼 |
卧室 |
2.35 m |
3.39 m |
2.35 m x 3.39 m |
|
一楼 |
客厅 |
4.24 m |
3.35 m |
4.24 m x 3.35 m |
|
一楼 |
厨房 |
4.72 m |
3.08 m |
4.72 m x 3.08 m |
|
一楼 |
门厅 |
1.74 m |
2.47 m |
1.74 m x 2.47 m |
|
一楼 |
家庭房 |
6.34 m |
3.96 m |
6.34 m x 3.96 m |
|
一楼 |
卧室 |
2.32 m |
2.16 m |
2.32 m x 2.16 m |
https://www.realtor.ca/real-estate/28443374/58-russell-street-n-arnprior-550-arnprior



