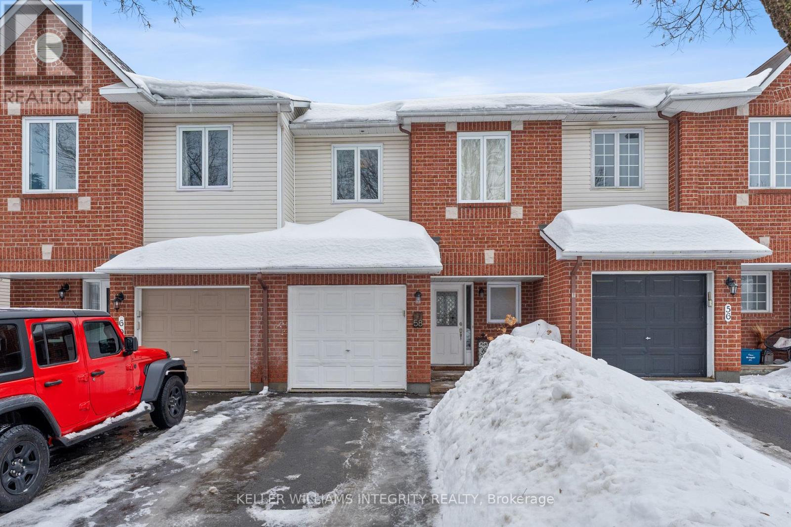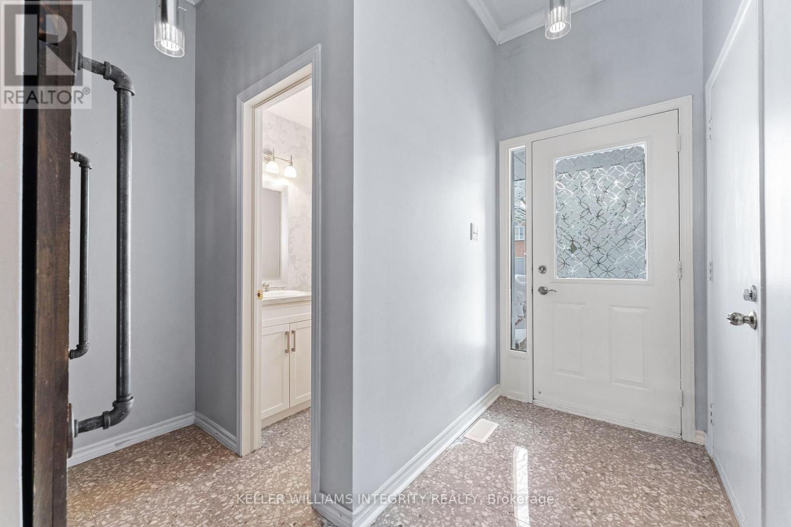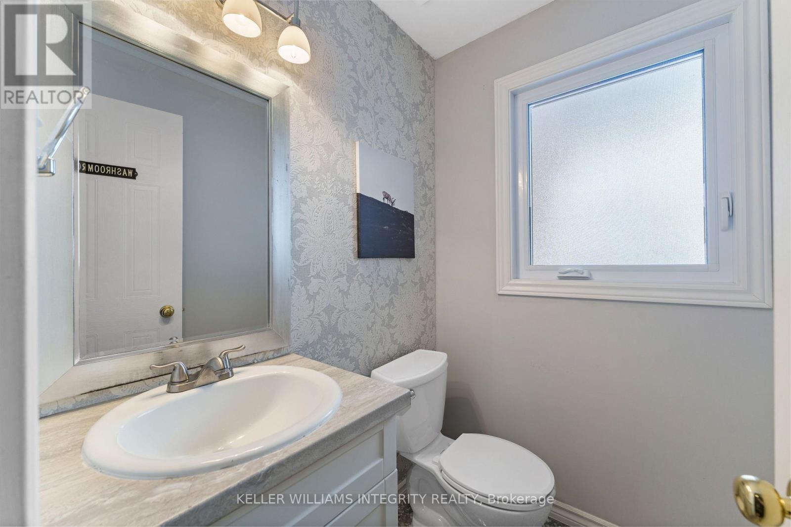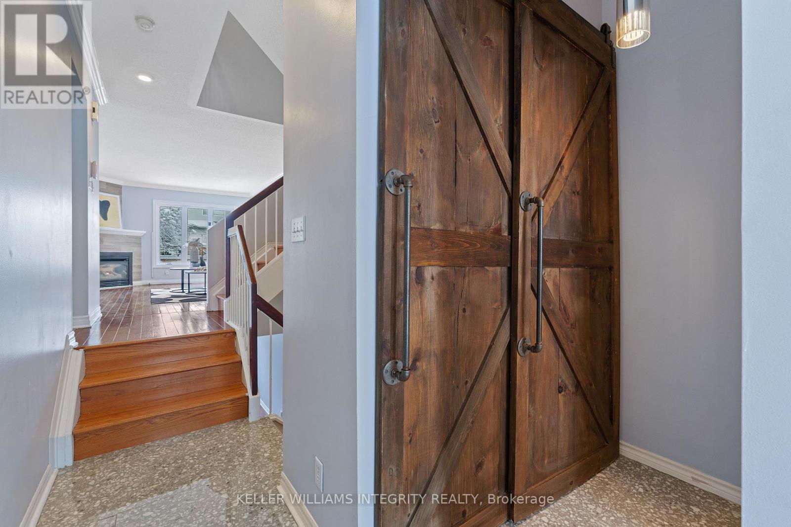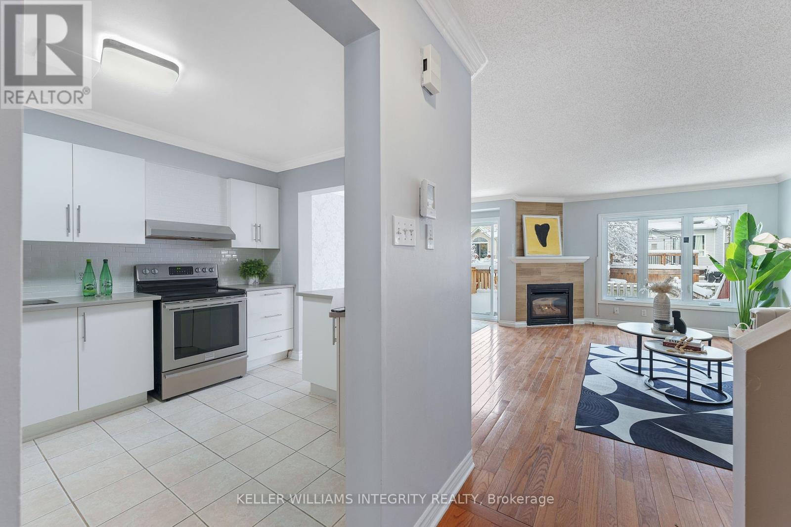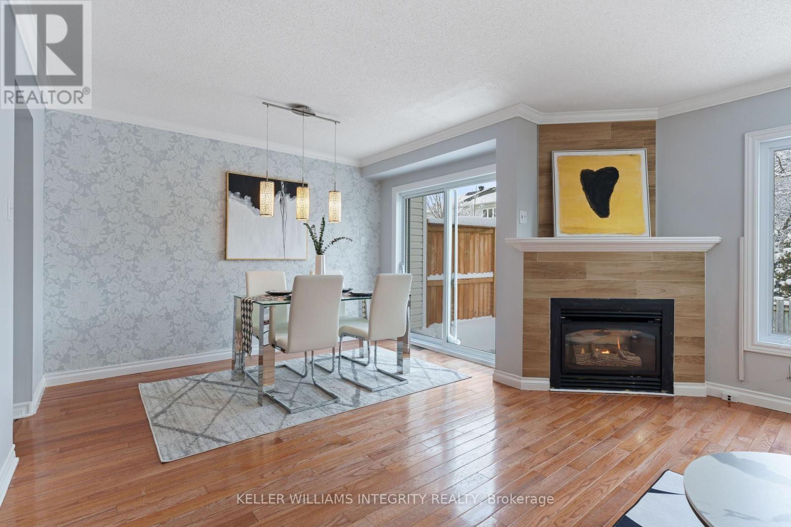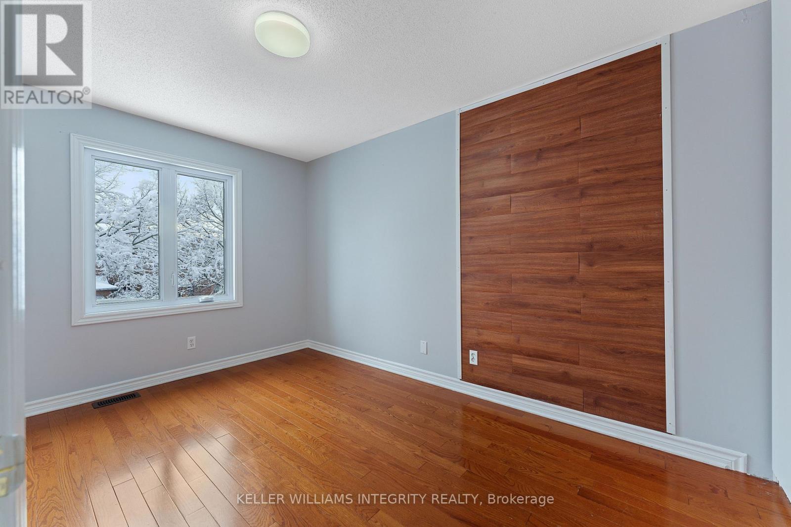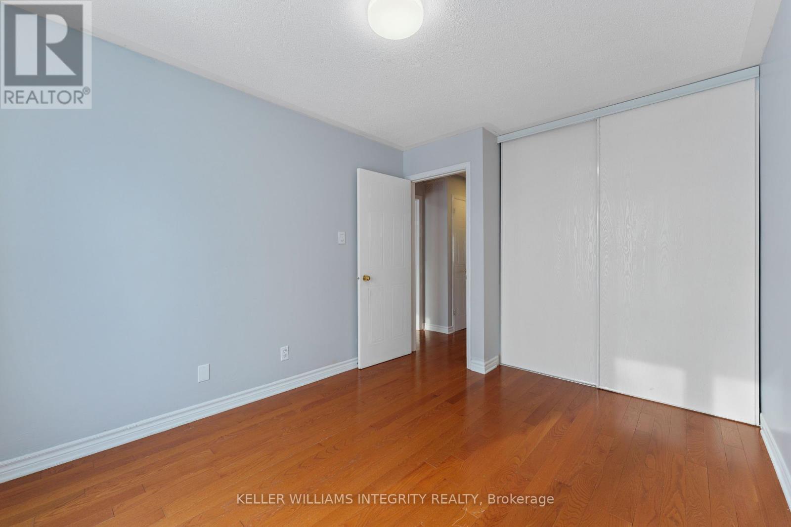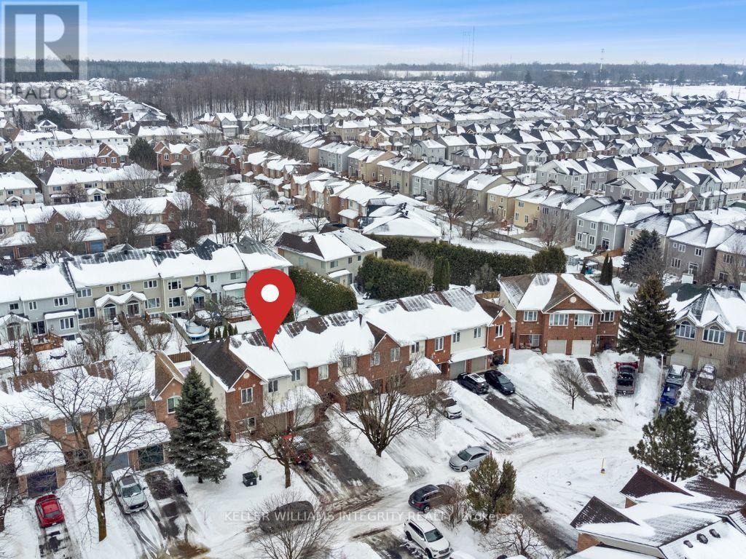3 卧室
3 浴室
1100 - 1500 sqft
壁炉
中央空调
风热取暖
$635,000
Welcome to this beautifully updated townhome nestled in one of Kanata's most desirable neighborhoods. With a layout designed for modern living, this home combines character, style, and functionality. The main floor features custom barn doors at the entryway along with new tiles on the floor, setting the tone for thoughtful design throughout. Gleaming hardwood floors flow through the open-concept living and dining areas, highlighted by a cozy gas fireplace. The renovated kitchen (2022) is a chefs dream with updated cabinetry, quartz countertops, and a functional layout perfect for daily life or entertaining. Upstairs, enjoy more hardwood flooring - no carpet here! The spacious primary suite easily fits a king-sized bed and offers a walk-in closet and private en-suite including new tiles in both the shower and tub areas, creating a true retreat. Two additional bedrooms are generously sized and filled with natural light. The fully finished basement adds incredible value with high ceilings, a large window, and bonus storage. Step outside to a fully fenced backyard with a gorgeous two-tier deck (2020), ideal for entertaining or relaxing, and a front interlock walkway that enhances curb appeal. Located close to top-rated schools, parks, shopping, restaurants, and the essentials. Major updates include Roof (2018) and Furnace (2017).Don't miss your chance to call this exceptional home yours. 24-hour irrevocable on all offers. (id:44758)
Open House
此属性有开放式房屋!
开始于:
2:00 pm
结束于:
4:00 pm
房源概要
|
MLS® Number
|
X12073644 |
|
房源类型
|
民宅 |
|
社区名字
|
9010 - Kanata - Emerald Meadows/Trailwest |
|
附近的便利设施
|
公园, 公共交通, 学校 |
|
总车位
|
3 |
详 情
|
浴室
|
3 |
|
地上卧房
|
3 |
|
总卧房
|
3 |
|
公寓设施
|
Fireplace(s) |
|
赠送家电包括
|
Water Heater, 洗碗机, 烘干机, 炉子, 洗衣机, 冰箱 |
|
地下室进展
|
已装修 |
|
地下室类型
|
全完工 |
|
施工种类
|
附加的 |
|
空调
|
中央空调 |
|
外墙
|
乙烯基壁板, 砖 |
|
Fire Protection
|
Smoke Detectors |
|
壁炉
|
有 |
|
Fireplace Total
|
1 |
|
地基类型
|
混凝土浇筑 |
|
客人卫生间(不包含洗浴)
|
1 |
|
供暖方式
|
天然气 |
|
供暖类型
|
压力热风 |
|
储存空间
|
2 |
|
内部尺寸
|
1100 - 1500 Sqft |
|
类型
|
联排别墅 |
|
设备间
|
市政供水 |
车 位
土地
|
英亩数
|
无 |
|
围栏类型
|
Fenced Yard |
|
土地便利设施
|
公园, 公共交通, 学校 |
|
污水道
|
Sanitary Sewer |
|
土地深度
|
101 Ft ,2 In |
|
土地宽度
|
20 Ft ,3 In |
|
不规则大小
|
20.3 X 101.2 Ft |
|
规划描述
|
R3x |
房 间
| 楼 层 |
类 型 |
长 度 |
宽 度 |
面 积 |
|
二楼 |
主卧 |
4.72 m |
3.98 m |
4.72 m x 3.98 m |
|
二楼 |
浴室 |
3.37 m |
1.98 m |
3.37 m x 1.98 m |
|
二楼 |
第二卧房 |
3.5 m |
2.81 m |
3.5 m x 2.81 m |
|
二楼 |
第三卧房 |
3.81 m |
2.89 m |
3.81 m x 2.89 m |
|
二楼 |
浴室 |
2.89 m |
1.54 m |
2.89 m x 1.54 m |
|
地下室 |
家庭房 |
7.31 m |
3.37 m |
7.31 m x 3.37 m |
|
一楼 |
门厅 |
2.56 m |
1.21 m |
2.56 m x 1.21 m |
|
一楼 |
厨房 |
3.5 m |
3.04 m |
3.5 m x 3.04 m |
|
一楼 |
餐厅 |
3.45 m |
2.13 m |
3.45 m x 2.13 m |
|
一楼 |
客厅 |
5.48 m |
3.04 m |
5.48 m x 3.04 m |
|
一楼 |
浴室 |
1.52 m |
1.37 m |
1.52 m x 1.37 m |
https://www.realtor.ca/real-estate/28147144/58-sheppards-glen-avenue-ottawa-9010-kanata-emerald-meadowstrailwest


