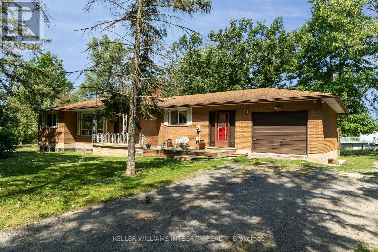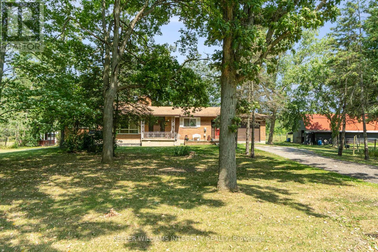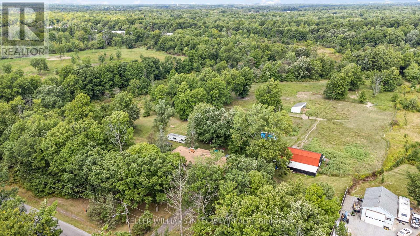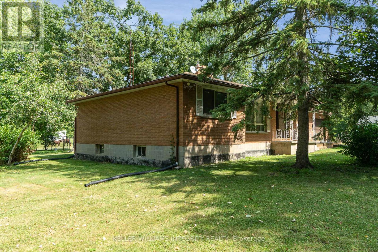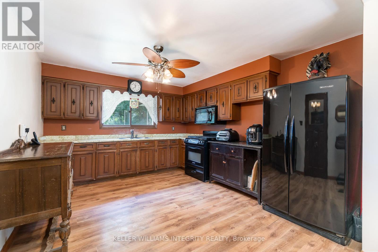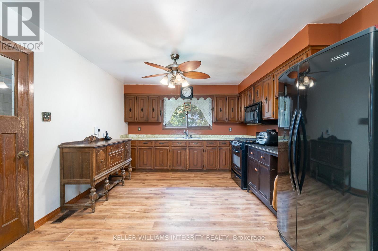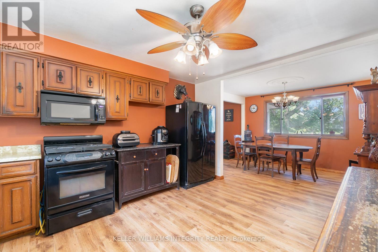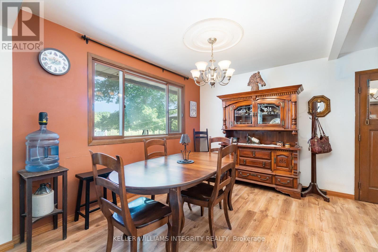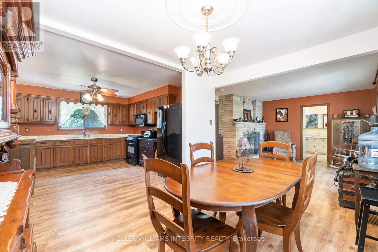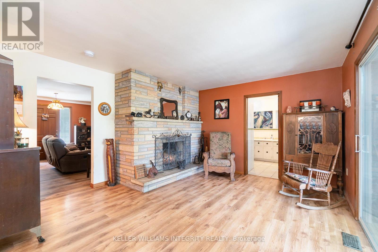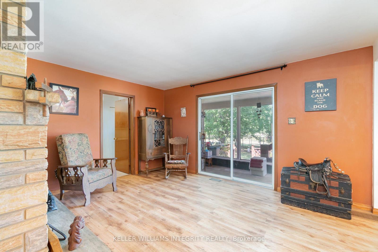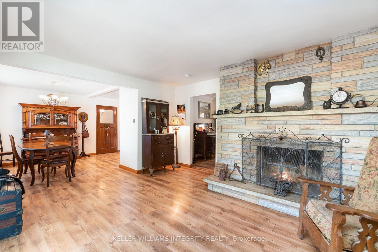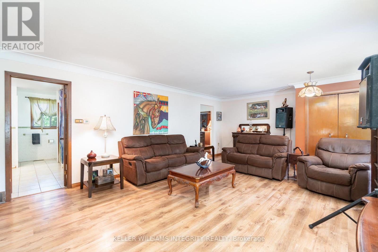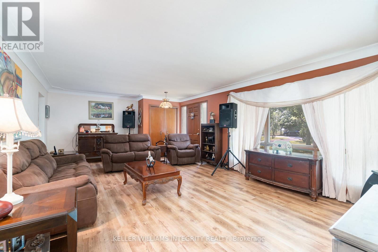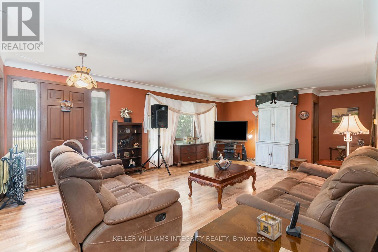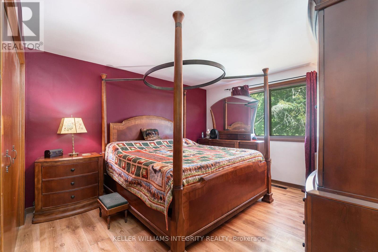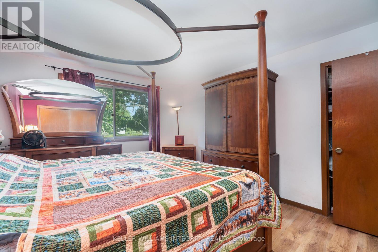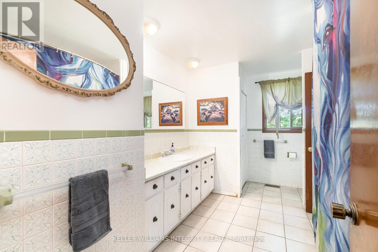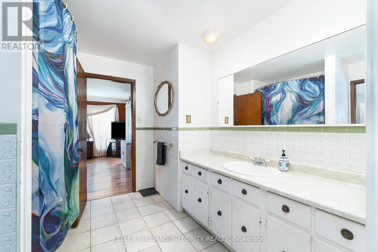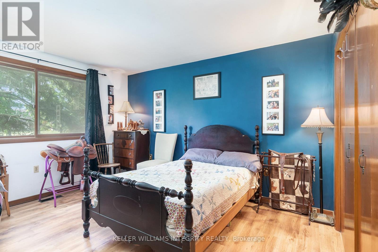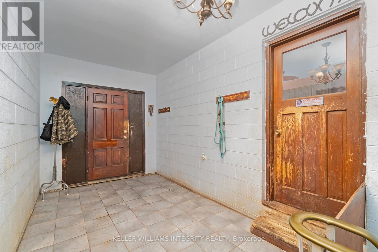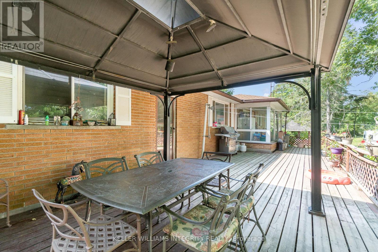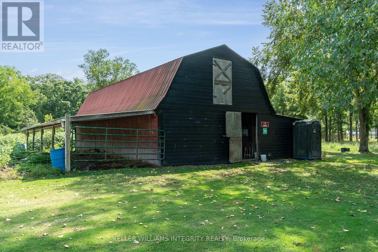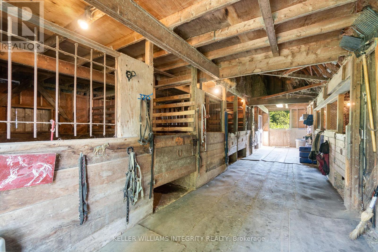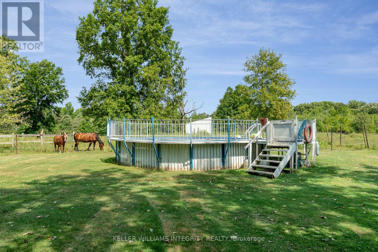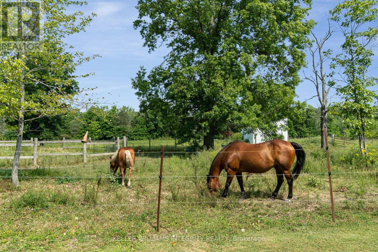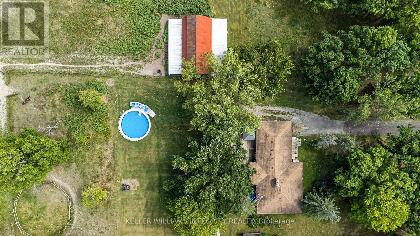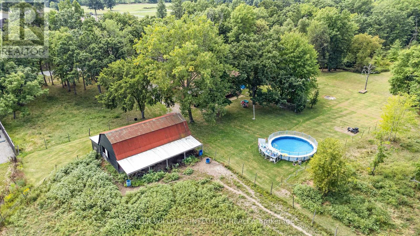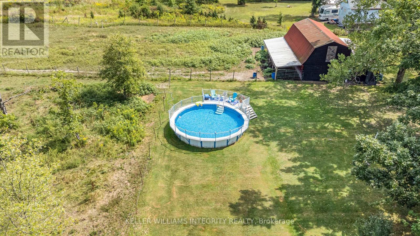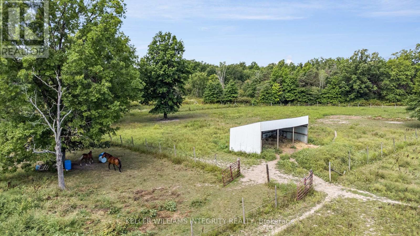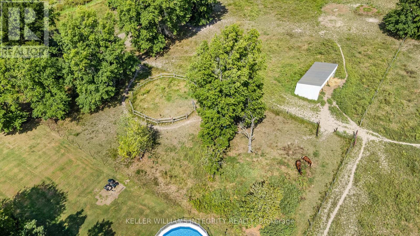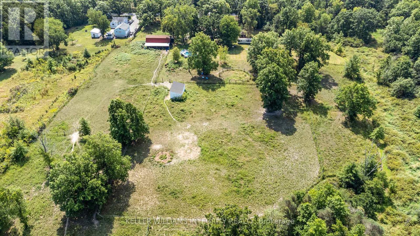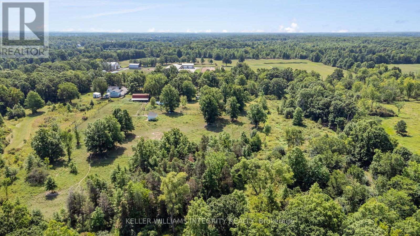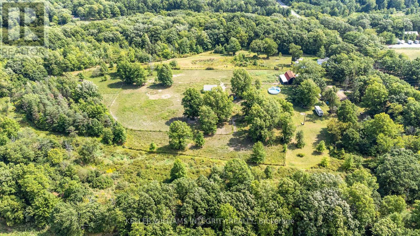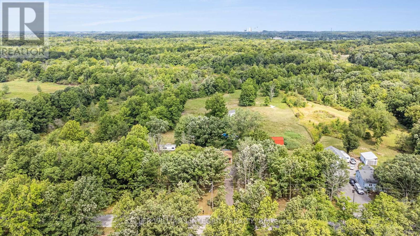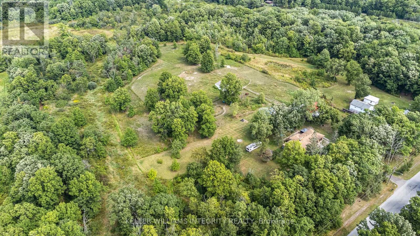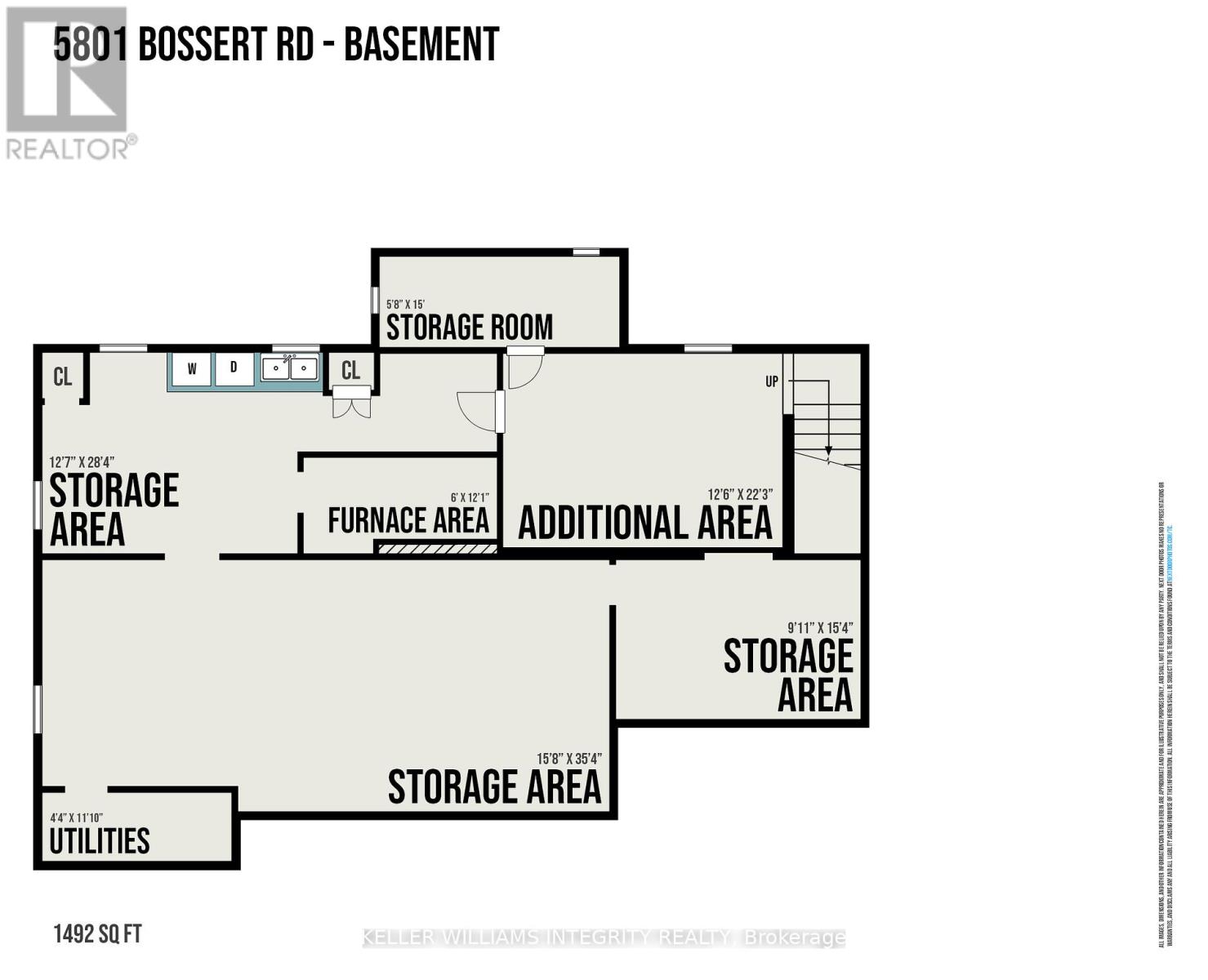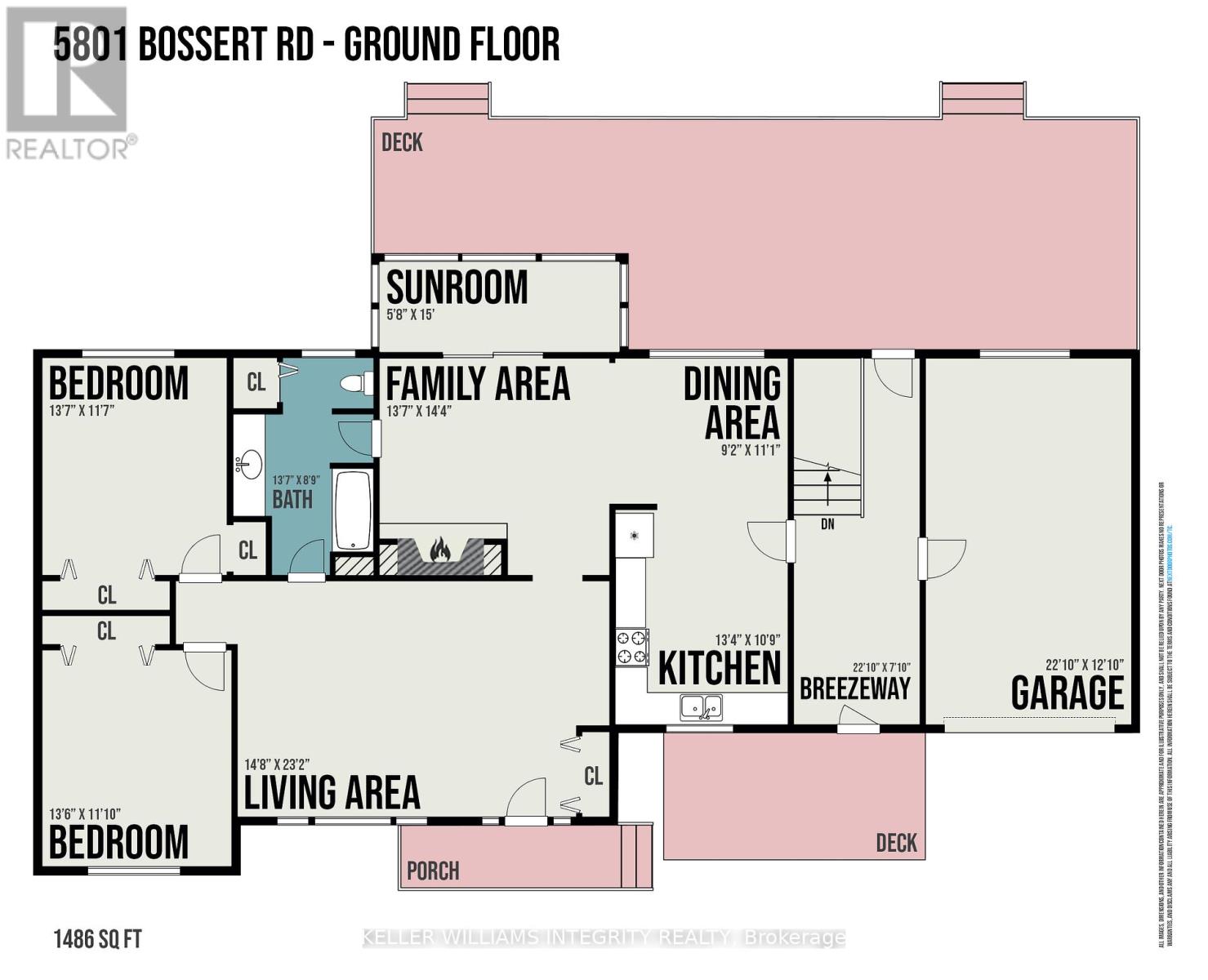2 卧室
1 浴室
1100 - 1500 sqft
平房
壁炉
Above Ground Pool
中央空调
风热取暖
面积
$999,900
Wonderful opportunity to own this picturesque 10.35 acre hobby farm that is located appx 4 km away from the new hospital in construction and appx 14 minutes from Niagara Falls center. This 2 bedroom bungalow is nicely set in off the road which offers plenty of privacy. The home has loads of space with a formal living room and right next to a family room with an inviting wood fireplace & access to the sunroom, large country kitchen with a dining area and access to the enclosed breezeway. Oversized 4 pc bathroom, generous master bedroom and a 2nd bedroom. The unfinished basement is home to a laundry room area, utility room and lots of storage and offers endless possibilities. Heading outside you have this incredible 48x30 ft barn with hydro and water & metal roof. The barn has (6) 12x12 stalls and rubber matting on the main floor area. The beautiful paddocks are also perfectly located near the barn. Bring your horses home and enjoy your trails on the property or you could operate an amazing hobby farm. Many updates over the years which some include septic replaced appx 11 yrs, forced air natural gas furnace and central air appx 13 yrs, raised well head and jet pump appx 5 yrs, roof shingles appx 14 yrs, pool pump appx 4 yrs, pool filter appx 9 yrs. Minimal to zero heating cost appx. (id:44758)
房源概要
|
MLS® Number
|
X11910637 |
|
房源类型
|
民宅 |
|
社区名字
|
224 - Lyons Creek |
|
Easement
|
Easement |
|
特征
|
树木繁茂的地区, Irregular Lot Size, Lane |
|
总车位
|
6 |
|
泳池类型
|
Above Ground Pool |
|
结构
|
Deck, Barn, Paddocks/corralls |
详 情
|
浴室
|
1 |
|
地上卧房
|
2 |
|
总卧房
|
2 |
|
Age
|
31 To 50 Years |
|
公寓设施
|
Fireplace(s) |
|
赠送家电包括
|
Water Heater, 烘干机, 微波炉, 炉子, 洗衣机, 冰箱 |
|
建筑风格
|
平房 |
|
地下室进展
|
已完成 |
|
地下室类型
|
N/a (unfinished) |
|
施工种类
|
独立屋 |
|
空调
|
中央空调 |
|
外墙
|
砖 |
|
壁炉
|
有 |
|
Fireplace Total
|
1 |
|
Flooring Type
|
Laminate |
|
地基类型
|
水泥 |
|
供暖方式
|
天然气 |
|
供暖类型
|
压力热风 |
|
储存空间
|
1 |
|
内部尺寸
|
1100 - 1500 Sqft |
|
类型
|
独立屋 |
车 位
土地
|
英亩数
|
有 |
|
污水道
|
Septic System |
|
土地深度
|
919 Ft |
|
土地宽度
|
491 Ft |
|
不规则大小
|
491 X 919 Ft |
|
规划描述
|
Agricultural & Natural Heritage System |
房 间
| 楼 层 |
类 型 |
长 度 |
宽 度 |
面 积 |
|
地下室 |
其它 |
10.68 m |
4.59 m |
10.68 m x 4.59 m |
|
地下室 |
设备间 |
3.38 m |
1.23 m |
3.38 m x 1.23 m |
|
地下室 |
洗衣房 |
8.54 m |
3.67 m |
8.54 m x 3.67 m |
|
一楼 |
客厅 |
7.01 m |
4.29 m |
7.01 m x 4.29 m |
|
一楼 |
家庭房 |
4.27 m |
3.98 m |
4.27 m x 3.98 m |
|
一楼 |
餐厅 |
3.35 m |
2.74 m |
3.35 m x 2.74 m |
|
一楼 |
厨房 |
4.08 m |
3.07 m |
4.08 m x 3.07 m |
|
一楼 |
卧室 |
3.98 m |
3.37 m |
3.98 m x 3.37 m |
|
一楼 |
第二卧房 |
3.98 m |
3.38 m |
3.98 m x 3.38 m |
|
一楼 |
Sunroom |
4.57 m |
1.76 m |
4.57 m x 1.76 m |
|
一楼 |
门厅 |
6.73 m |
2.16 m |
6.73 m x 2.16 m |
|
一楼 |
浴室 |
3.98 m |
2.46 m |
3.98 m x 2.46 m |
https://www.realtor.ca/real-estate/27773485/5801-bossert-road-niagara-falls-224-lyons-creek-224-lyons-creek


