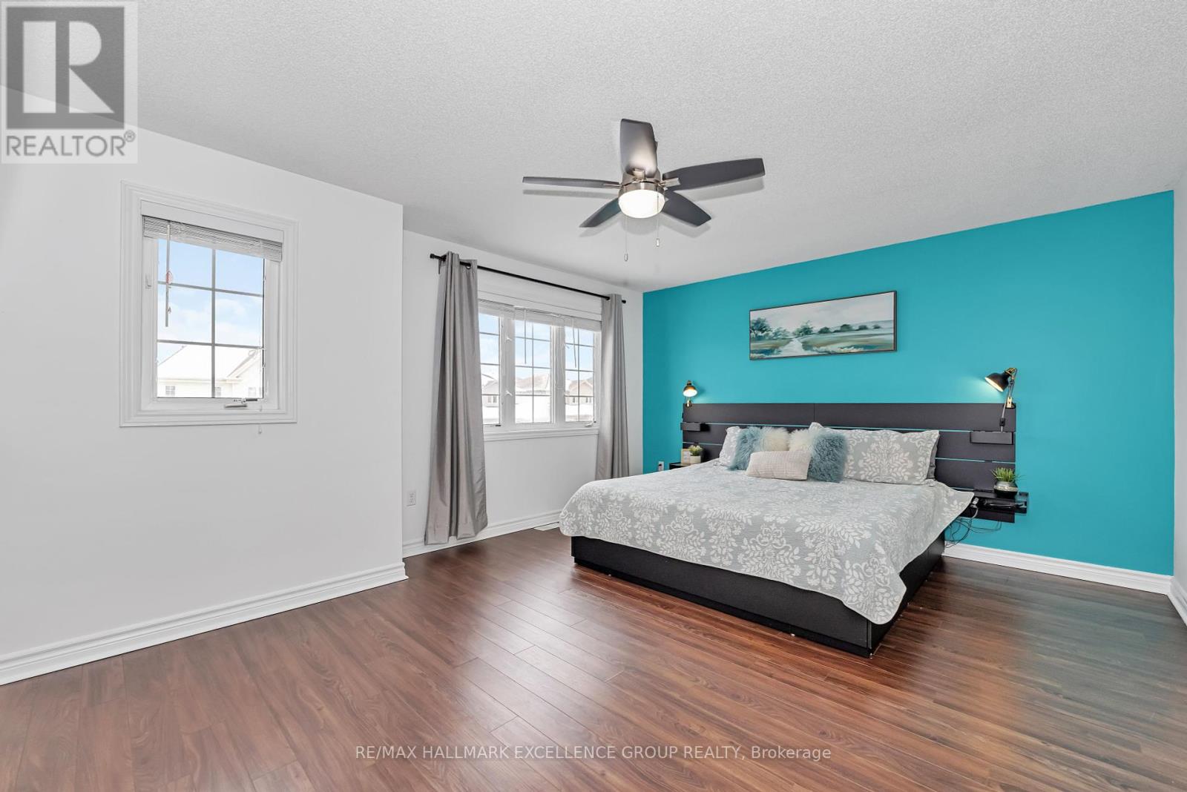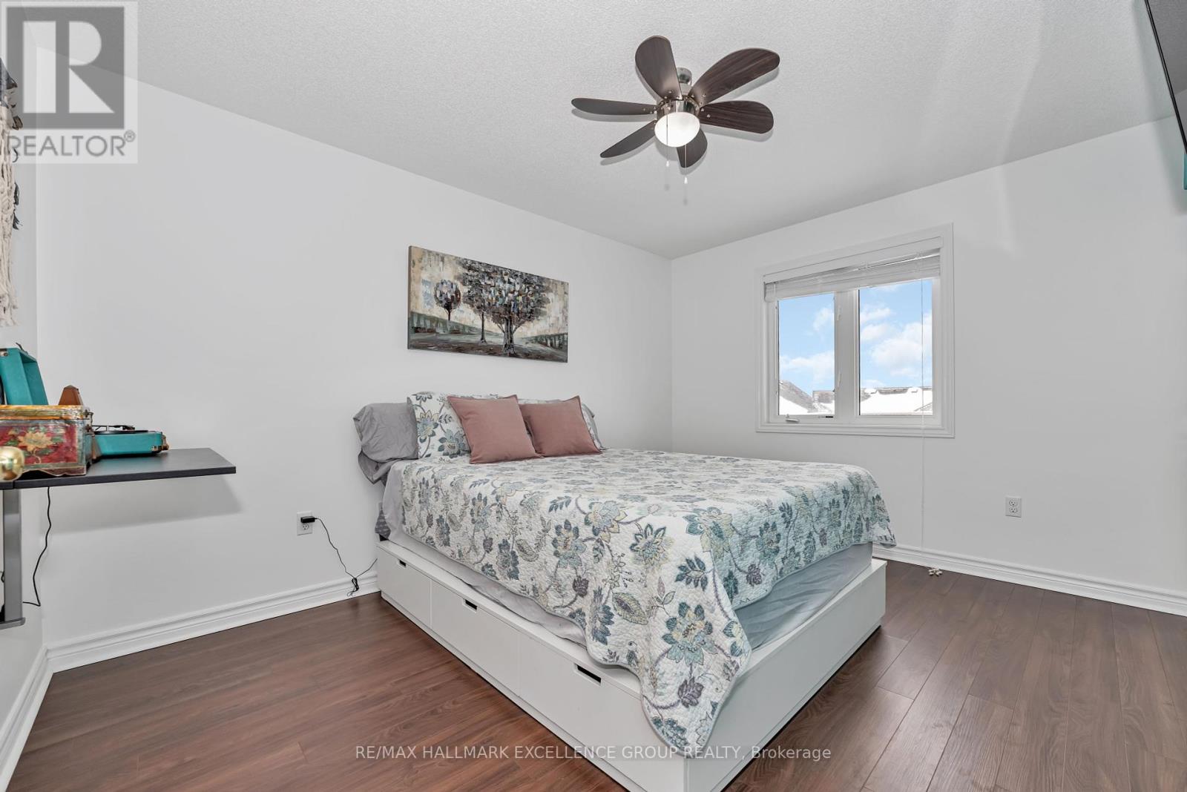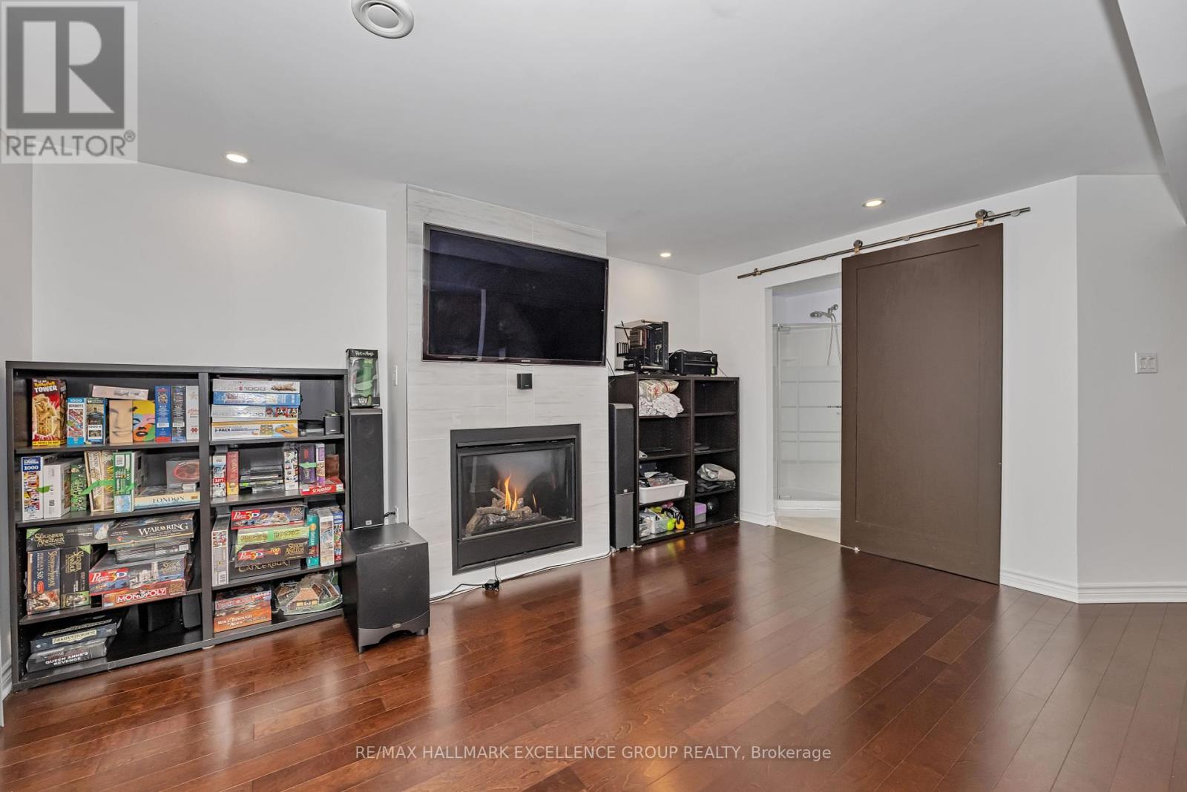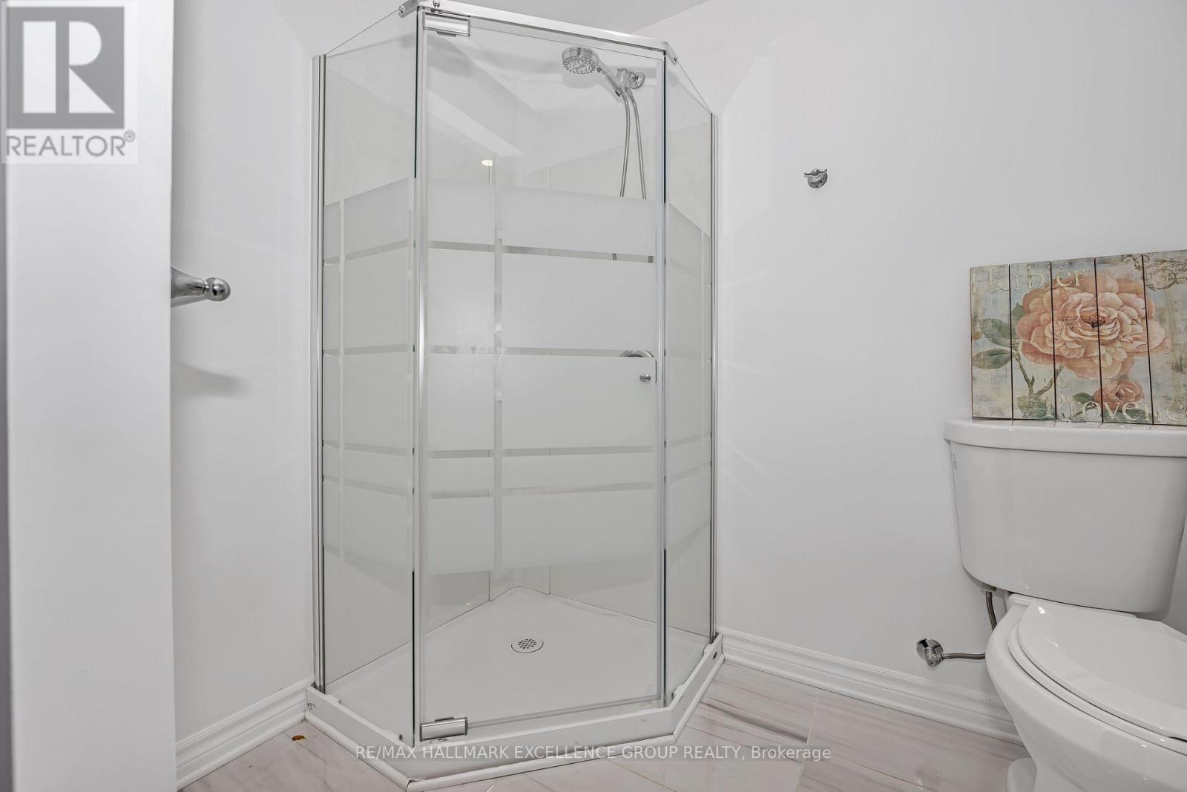3 卧室
3 浴室
1500 - 2000 sqft
壁炉
中央空调
风热取暖
$624,900
This solid and attractive 3 bedroom ,double garage home with walkout basement is located in sought-after Rockland neighbourhood . Morris Village is within walking distance to parks, YMCA & most schools. The main floor offers solid hardwood & ceramic floors, an open concept kitchen with breakfast bar & lots of upgraded cabinets, Premium Stainless appliances including Gas stove and Gas Dryer and a patio door to massive deck & BBQ area with gazebo (as is). The powder bath on the main floor could also accommodate the laundry if wanted as connections still behind amazing storage unit. The large primary bedroom has a walk-in closet & access to the 4 piece bathroom with free standing shower and roman soaker tub.. The basement is fully finished with a gorgeous 3pc bath, a family room with gas fireplace, laundry and walk out to patio ,greenhouse ,raised planters in large fenced yard.. Lots of extra storage in the utility room & under stairs.24 Hours Irrevocable on all offers. Gas - $1085, Hydro - $2430 instead of previous $1600 for the last year because of charging electric vehicle for daily use on awesome INCLUDED Charge Point electric charger. Flexible closing :Immediate or longer available. (id:44758)
房源概要
|
MLS® Number
|
X12073530 |
|
房源类型
|
民宅 |
|
社区名字
|
606 - Town of Rockland |
|
附近的便利设施
|
公园, 公共交通 |
|
社区特征
|
社区活动中心 |
|
设备类型
|
没有 |
|
总车位
|
6 |
|
租赁设备类型
|
没有 |
|
结构
|
Deck |
详 情
|
浴室
|
3 |
|
地上卧房
|
3 |
|
总卧房
|
3 |
|
公寓设施
|
Fireplace(s) |
|
赠送家电包括
|
Water Heater, Garage Door Opener Remote(s), 洗碗机, 烘干机, Freezer, Garage Door Opener, Hood 电扇, 微波炉, 炉子, 洗衣机, 窗帘, 冰箱 |
|
地下室进展
|
已装修 |
|
地下室功能
|
Walk Out |
|
地下室类型
|
全完工 |
|
施工种类
|
独立屋 |
|
空调
|
中央空调 |
|
外墙
|
砖, 乙烯基壁板 |
|
壁炉
|
有 |
|
Fireplace Total
|
1 |
|
地基类型
|
混凝土浇筑 |
|
客人卫生间(不包含洗浴)
|
1 |
|
供暖方式
|
天然气 |
|
供暖类型
|
压力热风 |
|
储存空间
|
2 |
|
内部尺寸
|
1500 - 2000 Sqft |
|
类型
|
独立屋 |
|
设备间
|
市政供水 |
车 位
土地
|
英亩数
|
无 |
|
围栏类型
|
Fully Fenced |
|
土地便利设施
|
公园, 公共交通 |
|
污水道
|
Sanitary Sewer |
|
土地深度
|
104 Ft ,9 In |
|
土地宽度
|
39 Ft ,6 In |
|
不规则大小
|
39.5 X 104.8 Ft |
|
规划描述
|
住宅 |
房 间
| 楼 层 |
类 型 |
长 度 |
宽 度 |
面 积 |
|
二楼 |
主卧 |
5.08 m |
4.06 m |
5.08 m x 4.06 m |
|
二楼 |
其它 |
2.94 m |
1.82 m |
2.94 m x 1.82 m |
|
二楼 |
第二卧房 |
3.96 m |
3.14 m |
3.96 m x 3.14 m |
|
地下室 |
家庭房 |
7.01 m |
4.57 m |
7.01 m x 4.57 m |
|
地下室 |
设备间 |
3.96 m |
3.04 m |
3.96 m x 3.04 m |
|
一楼 |
门厅 |
|
|
Measurements not available |
|
一楼 |
客厅 |
4.72 m |
3.6 m |
4.72 m x 3.6 m |
|
一楼 |
餐厅 |
3.42 m |
3.35 m |
3.42 m x 3.35 m |
|
一楼 |
厨房 |
3.35 m |
2.74 m |
3.35 m x 2.74 m |
|
一楼 |
第三卧房 |
3.96 m |
3.04 m |
3.96 m x 3.04 m |
设备间
https://www.realtor.ca/real-estate/28146924/581-emerald-street-clarence-rockland-606-town-of-rockland












































