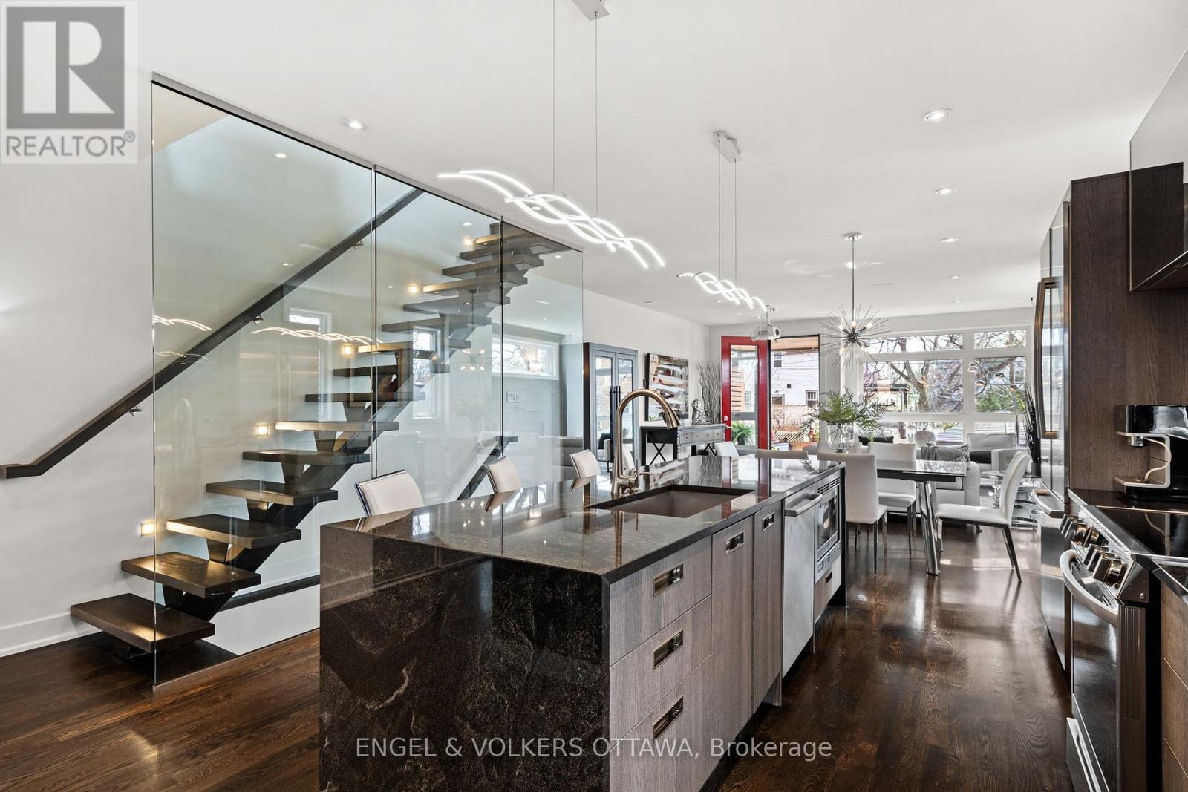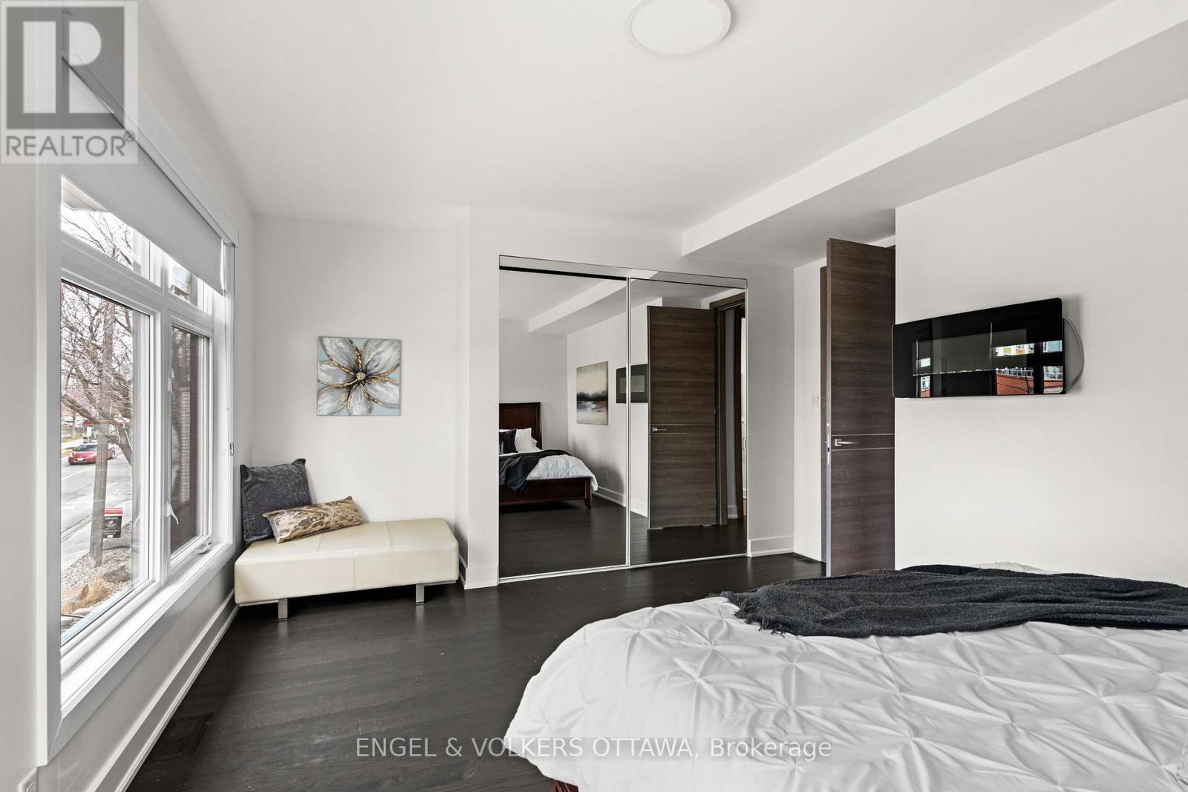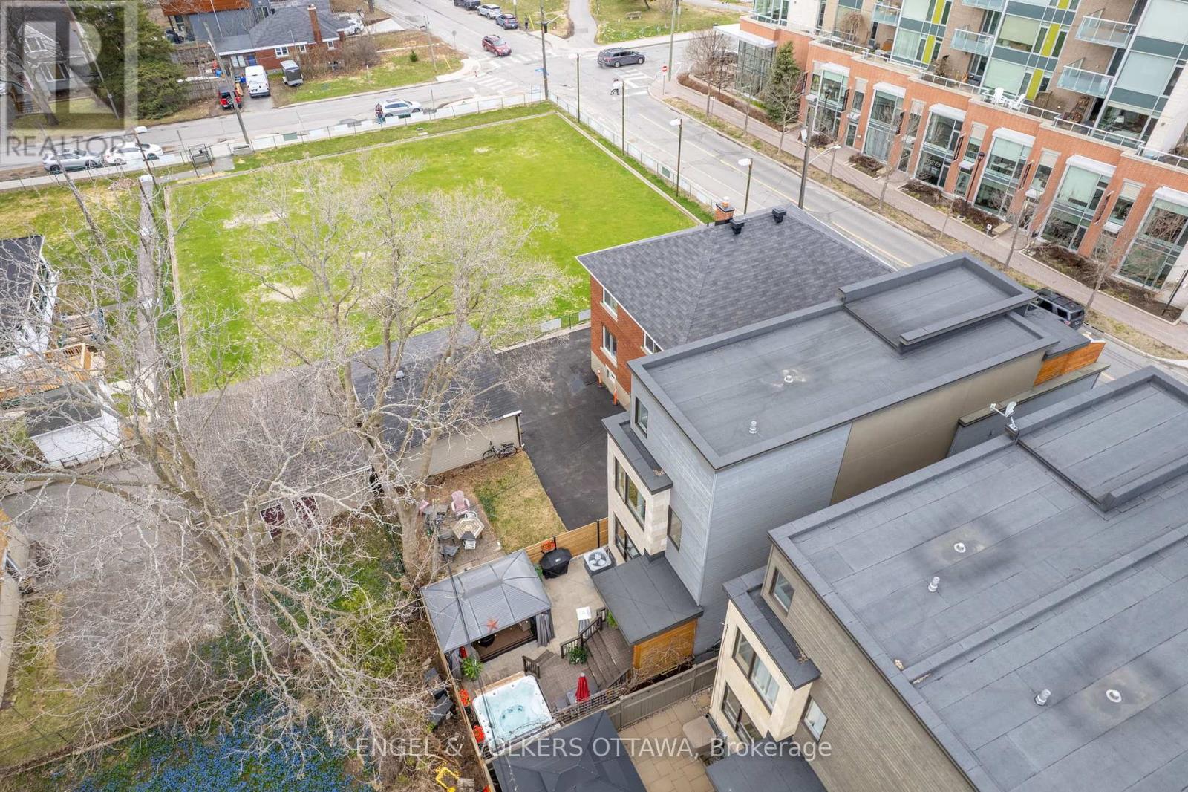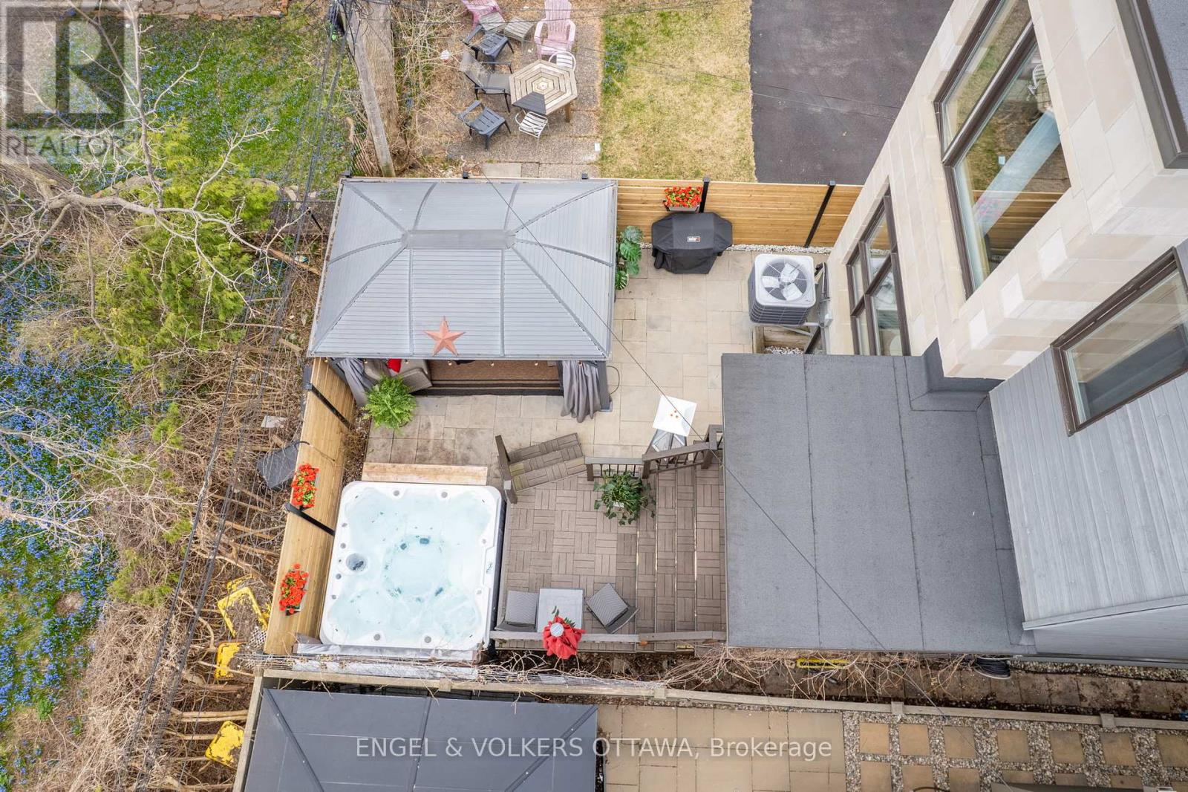4 卧室
4 浴室
2500 - 3000 sqft
壁炉
中央空调
风热取暖
$1,869,000
Custom design 4 bedroom, 4 bath home perfectly blends style & practicality, nestled in one of the city's most vibrant neighborhoods, where eclectic shops, trendy cafes, and picturesque parks and walkways create an irresistible place to call HOME. Each level invites you to thoughtful design that enhances everyday living. Main floor boasts an open-concept layout that flows seamlessly into the gourmet kitchen, perfect for both entertaining and family gatherings. Delightful to the most sophisticated homeowner w exquisite details & finishes featuring granite countertops, elegant glass walls & stunning floating staircase throughout. Second level features 2 spacious bedrooms along convenient laundry & versatile games/family room that can adapt as a study or what meets your family needs. Showcasing this home is the primary suite on its own exclusive level. Features 2 custom walk in closets, soaker tub, steam shower and its own private patio to unwind morning or night. Lower level presents an additional bedroom, 3 piece bath and recreation area w ample storage. What makes this home irresistible is the backyard retreat. Complete w soothing hot tub, entertaining gazebo and private fenced yard. Whether you're hosting friends for movie night under the stars or cheering your favorite sports team, this backyard is perfect to enjoy life's special moments. Located walking distance to great schools, transit, trendy shops, walking paths and some of Ottawa's finest restaurants. Sophisticated elegance! (id:44758)
Open House
此属性有开放式房屋!
开始于:
2:00 pm
结束于:
4:00 pm
房源概要
|
MLS® Number
|
X12105611 |
|
房源类型
|
民宅 |
|
社区名字
|
5104 - McKellar/Highland |
|
附近的便利设施
|
公共交通, 学校 |
|
社区特征
|
School Bus |
|
设备类型
|
热水器 - Gas |
|
特征
|
Level Lot, Lane, 无地毯 |
|
总车位
|
2 |
|
租赁设备类型
|
热水器 - Gas |
|
结构
|
Deck, Patio(s) |
详 情
|
浴室
|
4 |
|
地上卧房
|
3 |
|
地下卧室
|
1 |
|
总卧房
|
4 |
|
Age
|
6 To 15 Years |
|
公寓设施
|
Fireplace(s) |
|
赠送家电包括
|
Hot Tub, 洗碗机, 烘干机, Hood 电扇, 微波炉, 炉子, 洗衣机, 冰箱 |
|
地下室进展
|
已装修 |
|
地下室类型
|
全完工 |
|
施工种类
|
独立屋 |
|
空调
|
中央空调 |
|
外墙
|
砖, 乙烯基壁板 |
|
Fire Protection
|
报警系统, Smoke Detectors |
|
壁炉
|
有 |
|
Fireplace Total
|
2 |
|
地基类型
|
混凝土 |
|
客人卫生间(不包含洗浴)
|
1 |
|
供暖方式
|
天然气 |
|
供暖类型
|
压力热风 |
|
储存空间
|
3 |
|
内部尺寸
|
2500 - 3000 Sqft |
|
类型
|
独立屋 |
|
Utility Power
|
Generator |
|
设备间
|
市政供水 |
车 位
土地
|
英亩数
|
无 |
|
围栏类型
|
Fully Fenced, Fenced Yard |
|
土地便利设施
|
公共交通, 学校 |
|
污水道
|
Sanitary Sewer |
|
土地深度
|
99 Ft ,10 In |
|
土地宽度
|
24 Ft ,9 In |
|
不规则大小
|
24.8 X 99.9 Ft |
房 间
| 楼 层 |
类 型 |
长 度 |
宽 度 |
面 积 |
|
二楼 |
第二卧房 |
4.2 m |
3.47 m |
4.2 m x 3.47 m |
|
二楼 |
第三卧房 |
4.68 m |
3.85 m |
4.68 m x 3.85 m |
|
二楼 |
浴室 |
3.03 m |
1.79 m |
3.03 m x 1.79 m |
|
二楼 |
大型活动室 |
5.36 m |
4.03 m |
5.36 m x 4.03 m |
|
三楼 |
浴室 |
4.59 m |
2.58 m |
4.59 m x 2.58 m |
|
三楼 |
其它 |
5.23 m |
2.51 m |
5.23 m x 2.51 m |
|
三楼 |
主卧 |
4.59 m |
4.95 m |
4.59 m x 4.95 m |
|
Lower Level |
Bedroom 4 |
4.17 m |
4.09 m |
4.17 m x 4.09 m |
|
Lower Level |
娱乐,游戏房 |
5.62 m |
3.86 m |
5.62 m x 3.86 m |
|
Lower Level |
洗衣房 |
2.92 m |
1.95 m |
2.92 m x 1.95 m |
|
Lower Level |
其它 |
4.55 m |
3.49 m |
4.55 m x 3.49 m |
|
Lower Level |
浴室 |
2.89 m |
1.51 m |
2.89 m x 1.51 m |
|
一楼 |
厨房 |
4.86 m |
4.02 m |
4.86 m x 4.02 m |
|
一楼 |
浴室 |
1.54 m |
1.39 m |
1.54 m x 1.39 m |
|
一楼 |
餐厅 |
2.51 m |
4.04 m |
2.51 m x 4.04 m |
|
一楼 |
家庭房 |
5.1 m |
4.47 m |
5.1 m x 4.47 m |
|
一楼 |
门厅 |
3.64 m |
2.91 m |
3.64 m x 2.91 m |
设备间
https://www.realtor.ca/real-estate/28218742/582-byron-avenue-ottawa-5104-mckellarhighland



















































