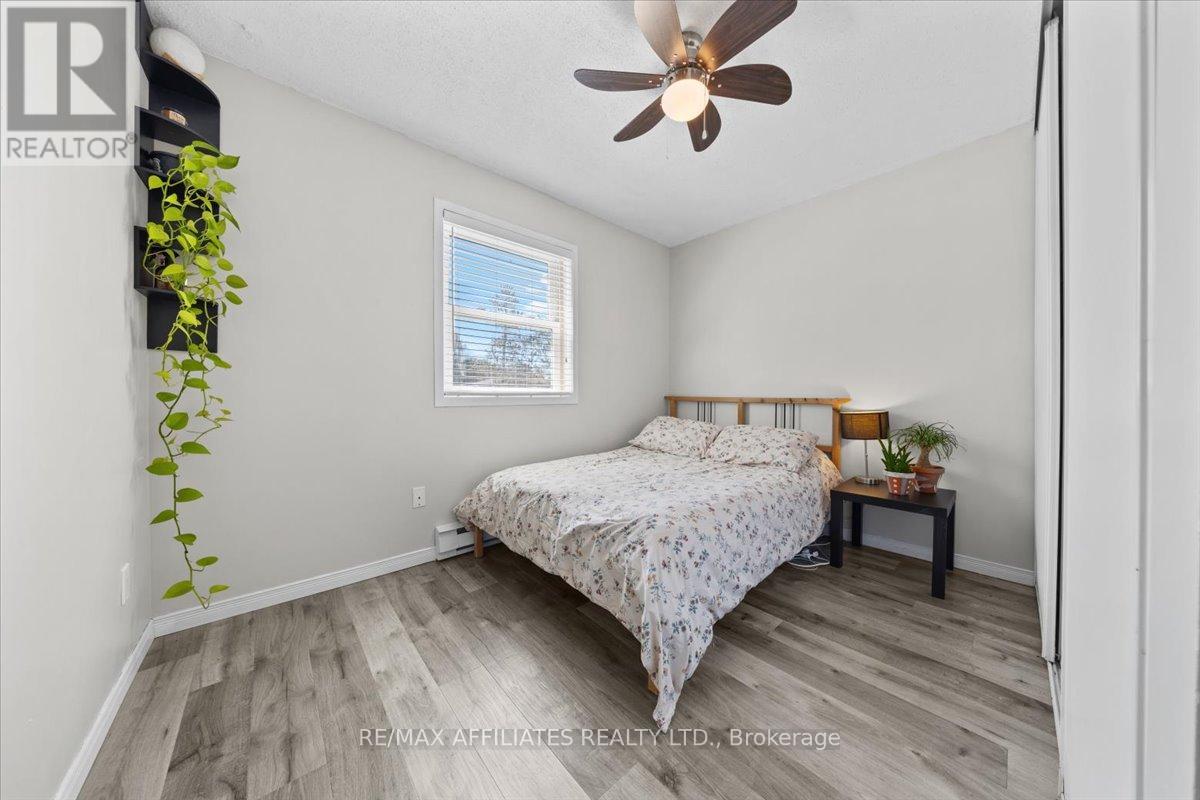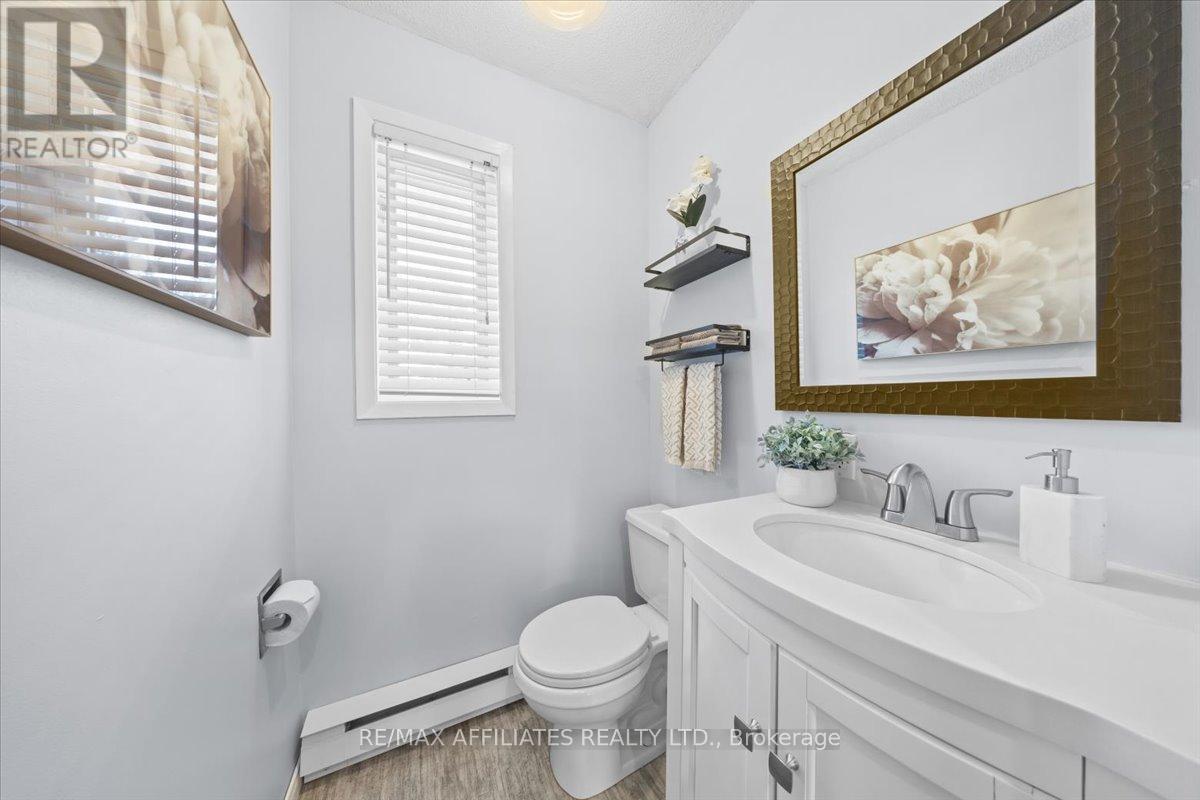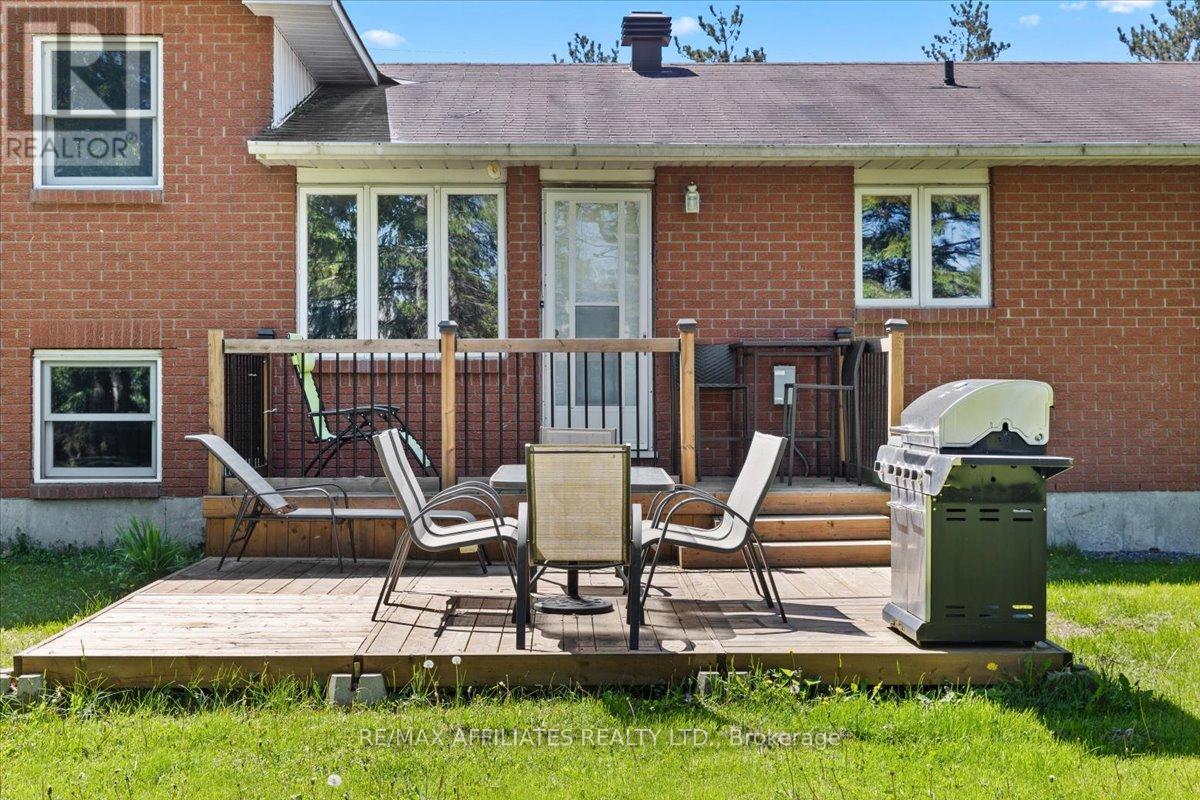5 卧室
2 浴室
1100 - 1500 sqft
壁炉
Window Air Conditioner
电加热器取暖
$599,900
Welcome to this beautifully maintained 4+1 bedroom, 2-bathroom split-level home nestled on a quiet, tree-lined half-acre lot. Located in a peaceful and family-friendly neighbourhood, this spacious home offers comfort, charm, and a true sense of communityjust 15 minutes from Embrun and 20 minutes to Orleans.The main floor features a bright and welcoming living room, an eat-in kitchen with a large centre island and updated appliances, a newly renovated powder room, and a convenient mudroom with direct access to the oversized attached garage (183 x 26). Just a few steps up, the bedroom level offers four comfortable bedrooms, a large linen closet, and a modern 3-piece bathroomperfect for families of all sizes.Step down to a large family room complete with a cozy high-efficiency gas stove, a potential fifth bedroom or home office, and a spacious laundry room. The full-height basement is partly finished and provides ample space for a home gym, indoor workshop, or additional storage.Enjoy the outdoors in your expansive, partially fenced backyard with both front and back patiosideal for relaxing, barbecuing, or entertaining friends and family. This home combines generous living space with the charm of village life in a truly welcoming neighbourhood. A great house on a great lotready for you to move in and enjoy! (id:44758)
房源概要
|
MLS® Number
|
X12178810 |
|
房源类型
|
民宅 |
|
社区名字
|
1112 - Vars Village |
|
特征
|
树木繁茂的地区 |
|
总车位
|
7 |
|
结构
|
Patio(s) |
详 情
|
浴室
|
2 |
|
地上卧房
|
4 |
|
地下卧室
|
1 |
|
总卧房
|
5 |
|
Age
|
31 To 50 Years |
|
公寓设施
|
Fireplace(s) |
|
赠送家电包括
|
洗碗机, 烘干机, 炉子, 洗衣机, 冰箱 |
|
地下室进展
|
已装修 |
|
地下室类型
|
N/a (finished) |
|
施工种类
|
独立屋 |
|
Construction Style Split Level
|
Sidesplit |
|
空调
|
Window Air Conditioner |
|
外墙
|
砖 |
|
壁炉
|
有 |
|
Fireplace Total
|
1 |
|
地基类型
|
混凝土浇筑 |
|
客人卫生间(不包含洗浴)
|
1 |
|
供暖方式
|
电 |
|
供暖类型
|
Baseboard Heaters |
|
内部尺寸
|
1100 - 1500 Sqft |
|
类型
|
独立屋 |
|
设备间
|
市政供水 |
车 位
土地
|
英亩数
|
无 |
|
污水道
|
Septic System |
|
土地深度
|
180 Ft |
|
土地宽度
|
139 Ft |
|
不规则大小
|
139 X 180 Ft |
房 间
| 楼 层 |
类 型 |
长 度 |
宽 度 |
面 积 |
|
二楼 |
主卧 |
4.2 m |
2.99 m |
4.2 m x 2.99 m |
|
二楼 |
第二卧房 |
3.22 m |
2.99 m |
3.22 m x 2.99 m |
|
二楼 |
第三卧房 |
2.8 m |
3.54 m |
2.8 m x 3.54 m |
|
二楼 |
Bedroom 4 |
3.1 m |
3.61 m |
3.1 m x 3.61 m |
|
Lower Level |
Bedroom 5 |
3.6 m |
2.88 m |
3.6 m x 2.88 m |
|
Lower Level |
家庭房 |
3.72 m |
7.74 m |
3.72 m x 7.74 m |
|
一楼 |
客厅 |
3.36 m |
3.53 m |
3.36 m x 3.53 m |
|
一楼 |
餐厅 |
3.3 m |
3.61 m |
3.3 m x 3.61 m |
|
一楼 |
厨房 |
3.84 m |
3.61 m |
3.84 m x 3.61 m |
https://www.realtor.ca/real-estate/28378172/5830-vars-street-ottawa-1112-vars-village















































