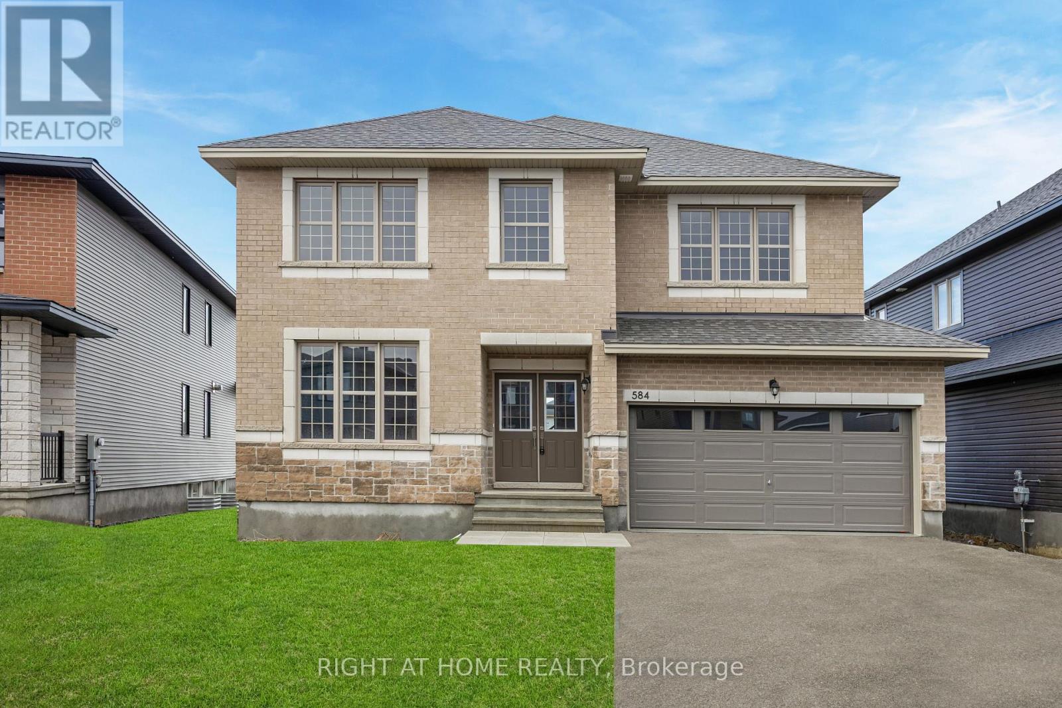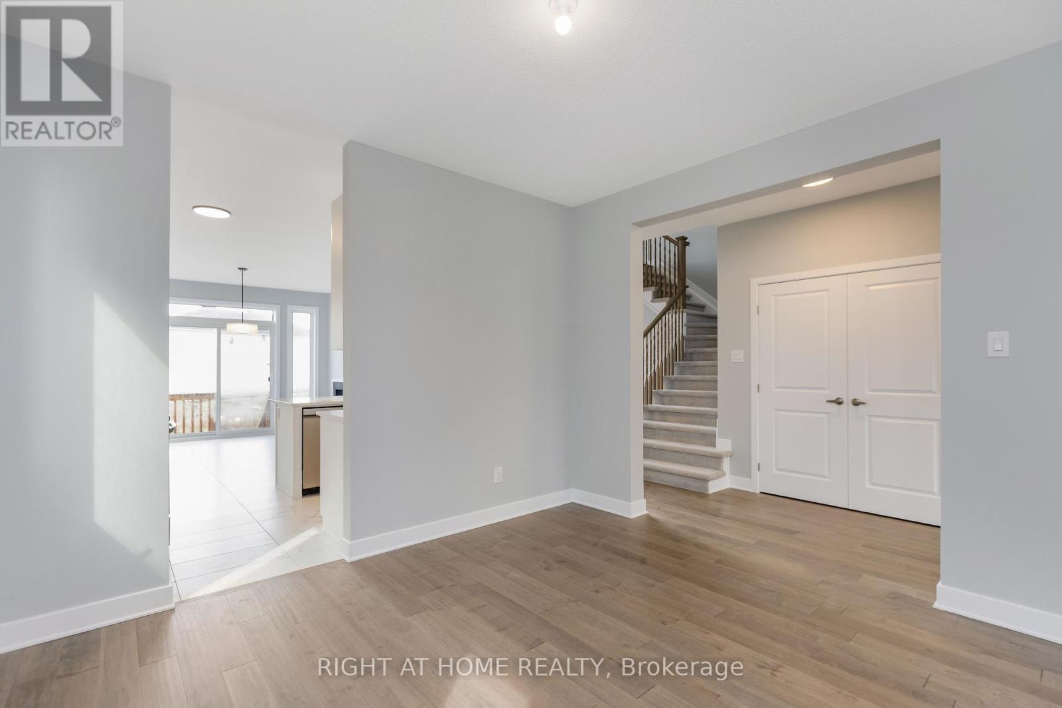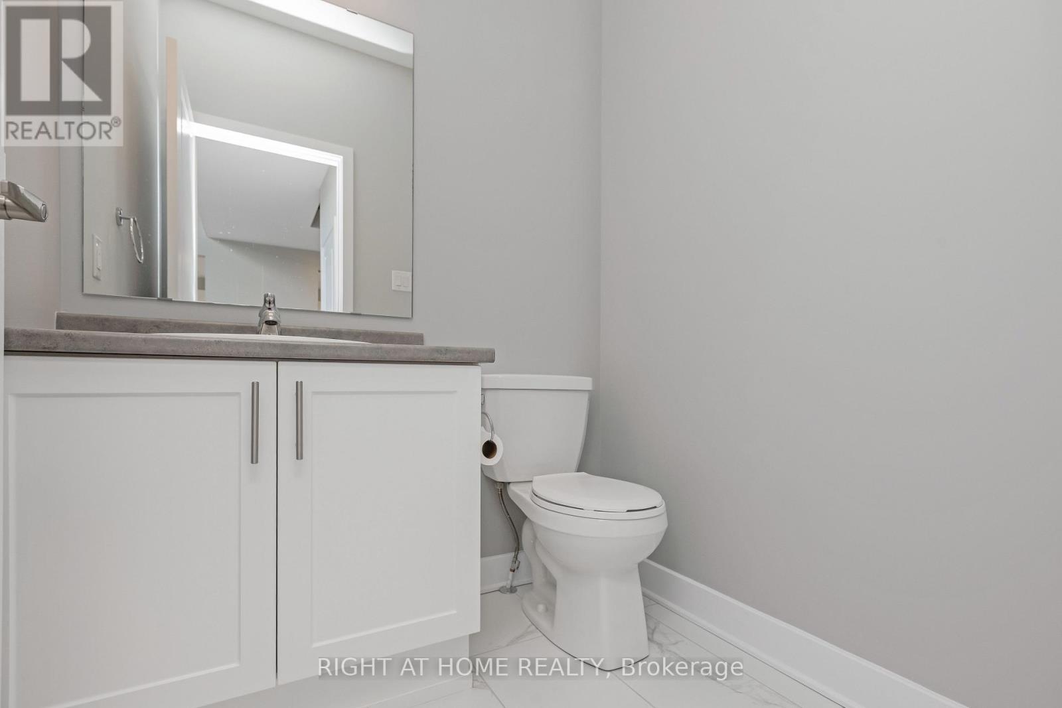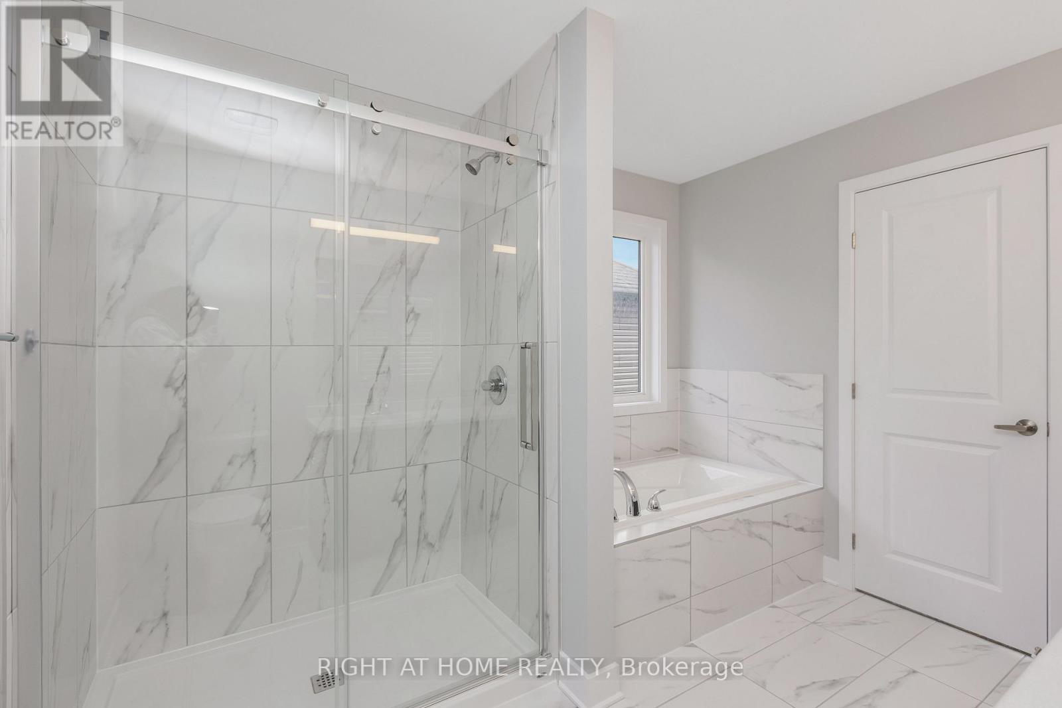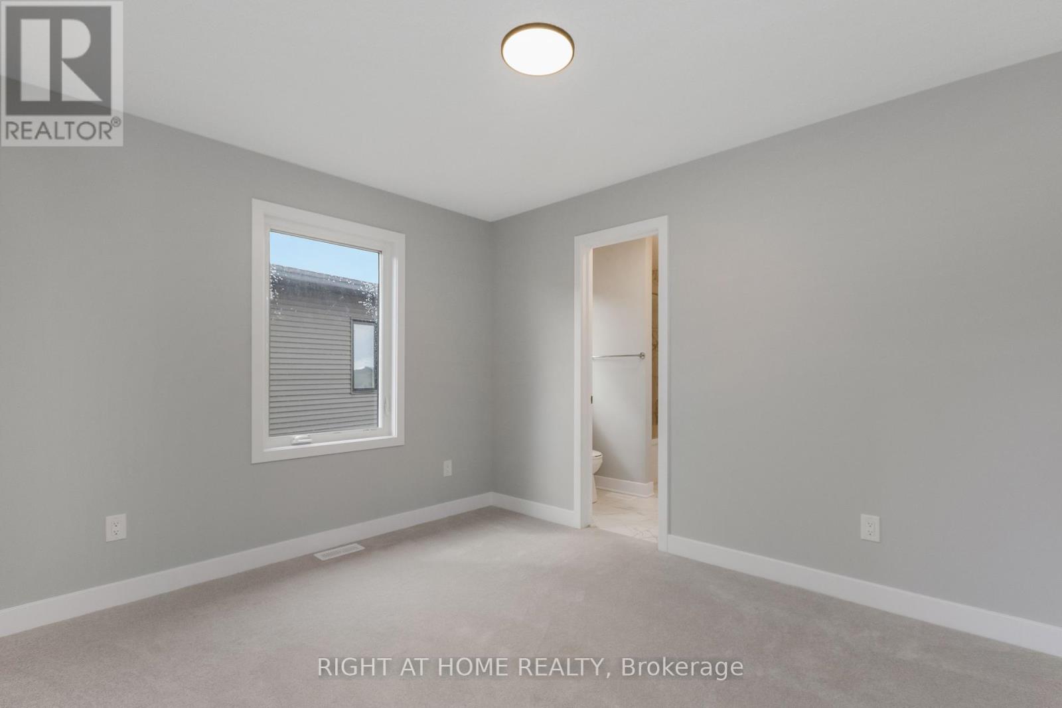4 卧室
4 浴室
2500 - 3000 sqft
壁炉
中央空调, Ventilation System
风热取暖
$1,099,900
NEW LISTING! Built by Phoenix homes, this custom-luxury home on a spacious 50' lot is situated in the heart of Findlay Creek. This impressive property features a grand foyer that leads to a large private office or flex space, a formal dining room, and an open and closed-concept kitchen and living area with soaring two-story ceilings and expansive windows that flood the space with natural light and overlook the expansive yard.The chefs kitchen is equipped with premium cabinetry, brand new SS appliances, quartz countertops, custom backsplash, and a generous sized breakfast area. A double-sided fireplace connects the kitchen to the great room. Rich hardwood flooring, modern tile, designer lighting, and fixtures are found throughout the home.Upstairs, the primary suite offers a spacious walk-in closet and a 5-piece ensuite with a glass standing shower and a tiled soaker tub. Three additional bedrooms include a Jack and Jill bathroom between two rooms, while the fourth bedroom features its own private 3-piece ensuite ideal for guests or older children.This home is situated close to top-rated schools, parks, walking trails, and shopping. Book your showing today! (id:44758)
Open House
此属性有开放式房屋!
开始于:
1:00 pm
结束于:
3:00 pm
房源概要
|
MLS® Number
|
X12214322 |
|
房源类型
|
民宅 |
|
社区名字
|
2605 - Blossom Park/Kemp Park/Findlay Creek |
|
总车位
|
4 |
详 情
|
浴室
|
4 |
|
地上卧房
|
4 |
|
总卧房
|
4 |
|
Age
|
New Building |
|
公寓设施
|
Fireplace(s) |
|
赠送家电包括
|
Water Heater - Tankless, 洗碗机, 炉子, 冰箱 |
|
地下室进展
|
已完成 |
|
地下室类型
|
N/a (unfinished) |
|
施工种类
|
独立屋 |
|
空调
|
Central Air Conditioning, Ventilation System |
|
外墙
|
铝壁板, 砖 Facing |
|
壁炉
|
有 |
|
Fireplace Total
|
1 |
|
地基类型
|
混凝土浇筑 |
|
客人卫生间(不包含洗浴)
|
1 |
|
供暖方式
|
天然气 |
|
供暖类型
|
压力热风 |
|
储存空间
|
2 |
|
内部尺寸
|
2500 - 3000 Sqft |
|
类型
|
独立屋 |
|
设备间
|
市政供水 |
车 位
土地
|
英亩数
|
无 |
|
污水道
|
Sanitary Sewer |
|
土地深度
|
118 Ft |
|
土地宽度
|
47 Ft |
|
不规则大小
|
47 X 118 Ft |
房 间
| 楼 层 |
类 型 |
长 度 |
宽 度 |
面 积 |
|
二楼 |
第二卧房 |
3.4 m |
3.3 m |
3.4 m x 3.3 m |
|
二楼 |
第三卧房 |
3.6 m |
3.5 m |
3.6 m x 3.5 m |
|
二楼 |
Bedroom 4 |
3.6 m |
3.5 m |
3.6 m x 3.5 m |
|
二楼 |
洗衣房 |
1.7 m |
1 m |
1.7 m x 1 m |
|
二楼 |
浴室 |
2.4 m |
2 m |
2.4 m x 2 m |
|
二楼 |
浴室 |
1.5 m |
1.5 m |
1.5 m x 1.5 m |
|
二楼 |
浴室 |
1.2 m |
1.3 m |
1.2 m x 1.3 m |
|
二楼 |
卧室 |
3.6 m |
4.7 m |
3.6 m x 4.7 m |
|
一楼 |
衣帽间 |
3.6 m |
3.2 m |
3.6 m x 3.2 m |
|
一楼 |
餐厅 |
3.6 m |
3.6 m |
3.6 m x 3.6 m |
|
一楼 |
厨房 |
3.6 m |
3.8 m |
3.6 m x 3.8 m |
|
一楼 |
Eating Area |
3.6 m |
4 m |
3.6 m x 4 m |
|
一楼 |
客厅 |
5.4 m |
3.3 m |
5.4 m x 3.3 m |
https://www.realtor.ca/real-estate/28455022/584-paakanaak-avenue-ottawa-2605-blossom-parkkemp-parkfindlay-creek


