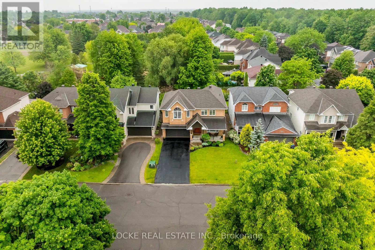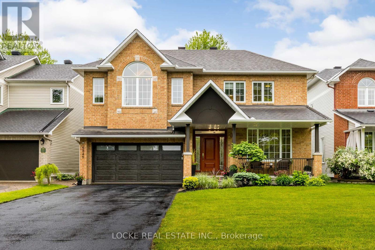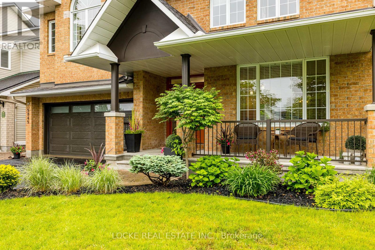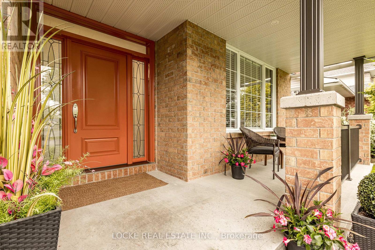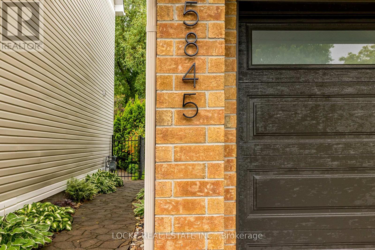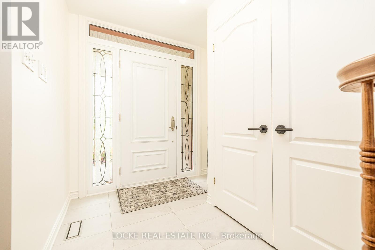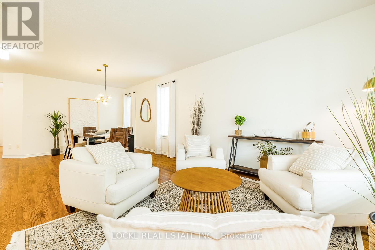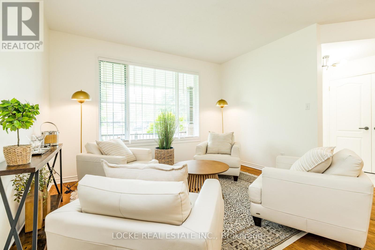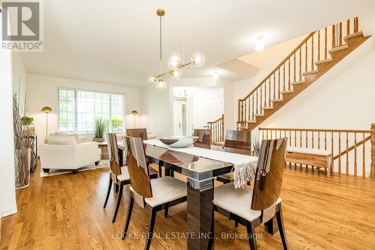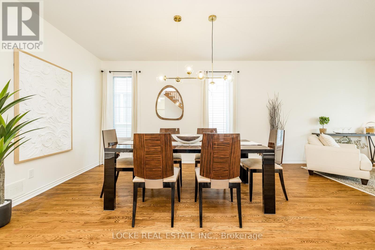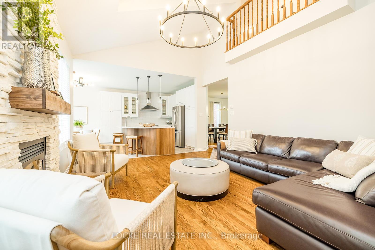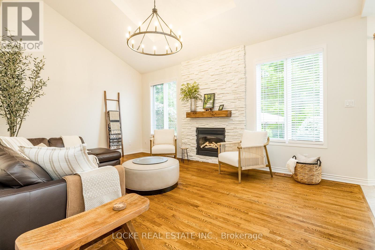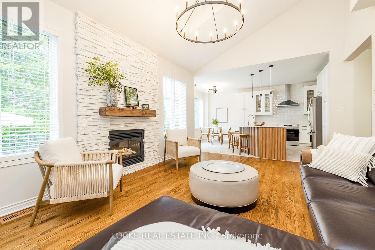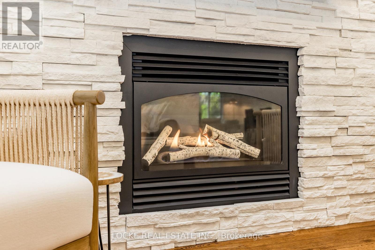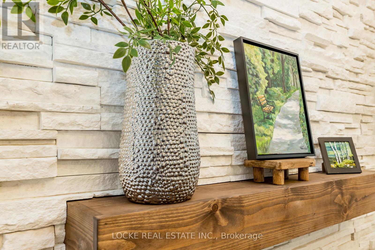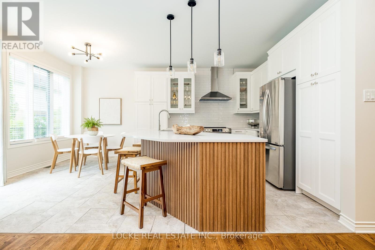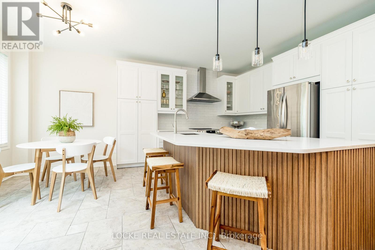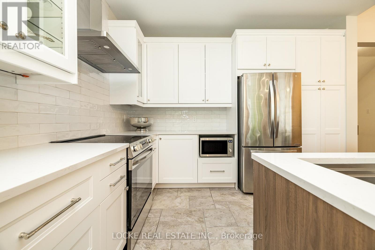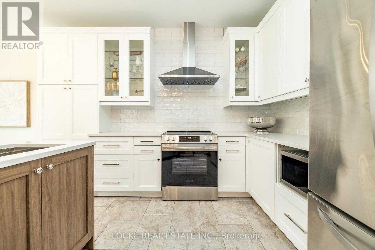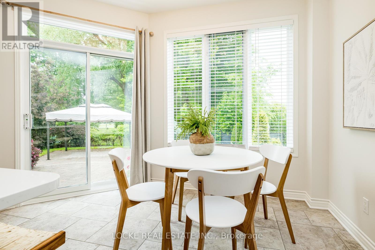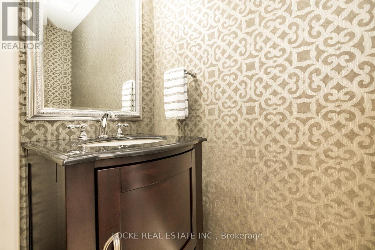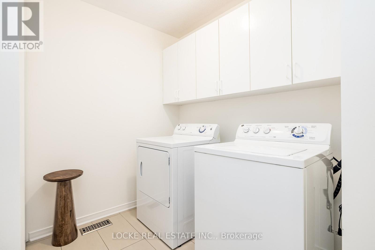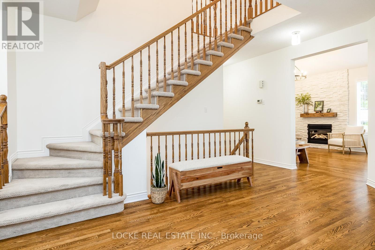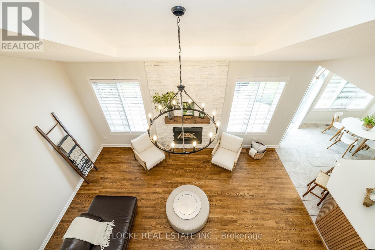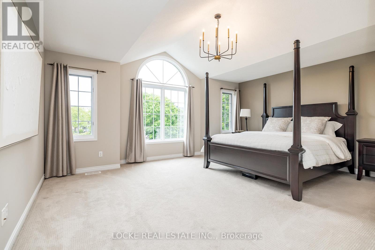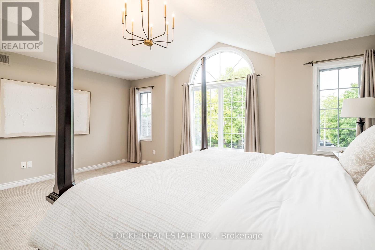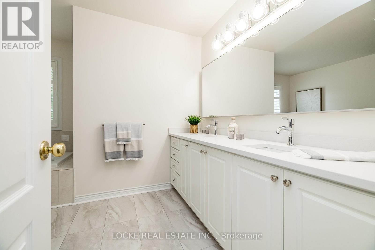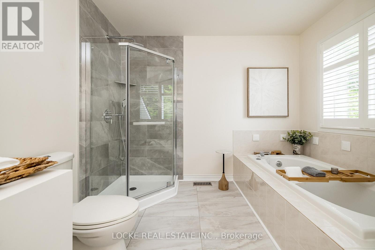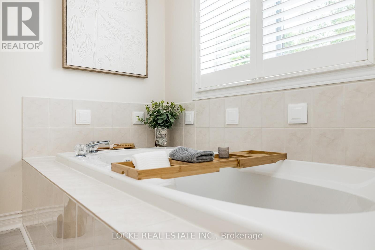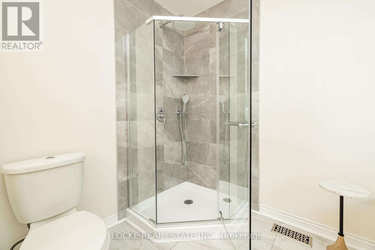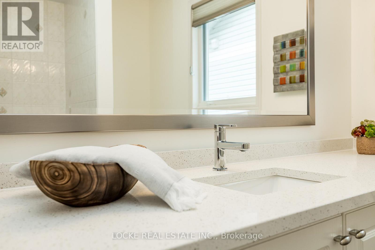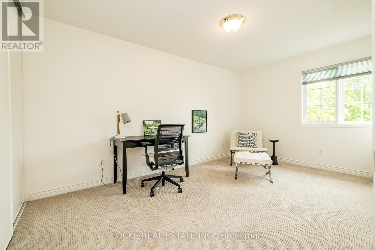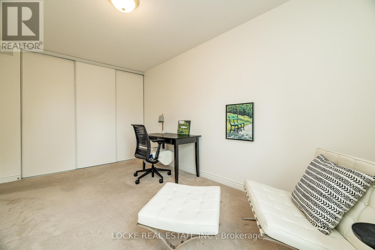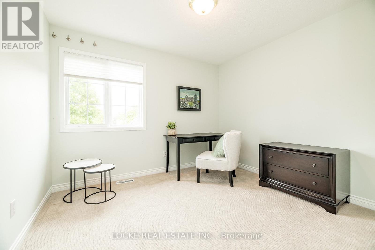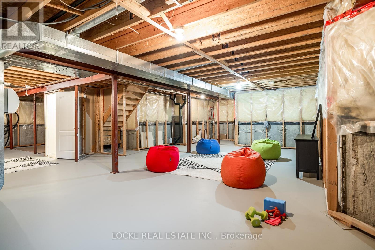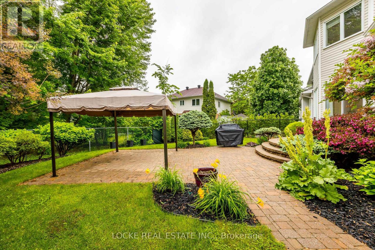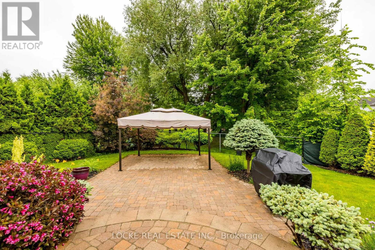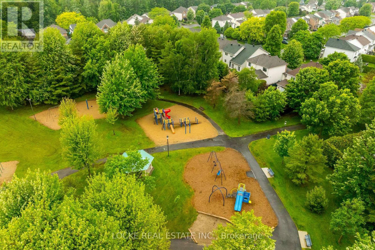4 卧室
3 浴室
2500 - 3000 sqft
壁炉
中央空调
风热取暖
Landscaped
$1,095,000
OPEN HOUSE SUNDAY JUNE 15th, 2 to 4 pm. Beautifully modernized and professionally renovated 4 bedroom home with soaring ceilings nestled on one of the most prestigious streets in Chapel Hill South, backing onto a quiet corner of Longleaf PARK. Brand new custom KITCHEN 2025 with shaker style cabinets (some glass) and custom organizers. Large wood island with stools and large work station sink. QUARTZ counters. New stainless slide-in range and range hood. Open concept family room and kitchen. Gleaming hardwood throughout main level. Updated bathrooms 2025, modern light fixtures 2025, painted in neutral whites 2025. Soaring ceiling with loft overlooking stone faced "floor to ceiling" fireplace with lovely wood mantle 2025. Custom Blinds 2025, Furnace 2017, A/C 2022. Unspoiled basement. This home feels like a brand new build on an exquisitely landscaped and private lot in one of Orleans most westerly locations. Top to bottom, it's modern, fresh, spotless and "move in ready" for you and your family. Discover the "best of both worlds" in this lovely property. (id:44758)
房源概要
|
MLS® Number
|
X12208811 |
|
房源类型
|
民宅 |
|
社区名字
|
2012 - Chapel Hill South - Orleans Village |
|
附近的便利设施
|
公园, 公共交通, 学校 |
|
总车位
|
6 |
|
结构
|
Patio(s) |
详 情
|
浴室
|
3 |
|
地上卧房
|
4 |
|
总卧房
|
4 |
|
公寓设施
|
Fireplace(s) |
|
赠送家电包括
|
Garage Door Opener Remote(s), Blinds, 洗碗机, 烘干机, 炉子, 洗衣机, 冰箱 |
|
地下室进展
|
已完成 |
|
地下室类型
|
N/a (unfinished) |
|
施工种类
|
独立屋 |
|
空调
|
中央空调 |
|
外墙
|
砖 |
|
壁炉
|
有 |
|
Fireplace Total
|
1 |
|
地基类型
|
混凝土浇筑 |
|
客人卫生间(不包含洗浴)
|
1 |
|
供暖方式
|
天然气 |
|
供暖类型
|
压力热风 |
|
储存空间
|
2 |
|
内部尺寸
|
2500 - 3000 Sqft |
|
类型
|
独立屋 |
|
设备间
|
市政供水 |
车 位
土地
|
英亩数
|
无 |
|
围栏类型
|
Fenced Yard |
|
土地便利设施
|
公园, 公共交通, 学校 |
|
Landscape Features
|
Landscaped |
|
污水道
|
Sanitary Sewer |
|
土地深度
|
112 Ft ,1 In |
|
土地宽度
|
47 Ft ,2 In |
|
不规则大小
|
47.2 X 112.1 Ft |
房 间
| 楼 层 |
类 型 |
长 度 |
宽 度 |
面 积 |
|
二楼 |
主卧 |
5.36 m |
4.11 m |
5.36 m x 4.11 m |
|
二楼 |
第二卧房 |
3.63 m |
4.57 m |
3.63 m x 4.57 m |
|
二楼 |
第三卧房 |
2.93 m |
4.54 m |
2.93 m x 4.54 m |
|
二楼 |
Bedroom 4 |
3.29 m |
2.99 m |
3.29 m x 2.99 m |
|
一楼 |
厨房 |
5.85 m |
3.96 m |
5.85 m x 3.96 m |
|
一楼 |
Eating Area |
3.54 m |
3.1 m |
3.54 m x 3.1 m |
|
一楼 |
客厅 |
3.93 m |
4.45 m |
3.93 m x 4.45 m |
|
一楼 |
餐厅 |
4.91 m |
3.53 m |
4.91 m x 3.53 m |
|
一楼 |
家庭房 |
5.94 m |
3.96 m |
5.94 m x 3.96 m |
https://www.realtor.ca/real-estate/28443287/5845-gladewoods-place-ottawa-2012-chapel-hill-south-orleans-village


