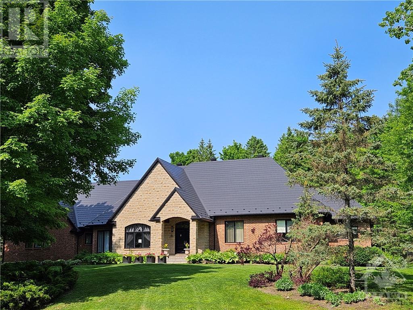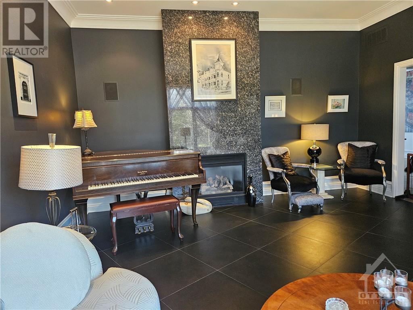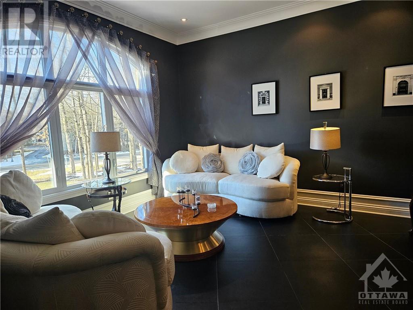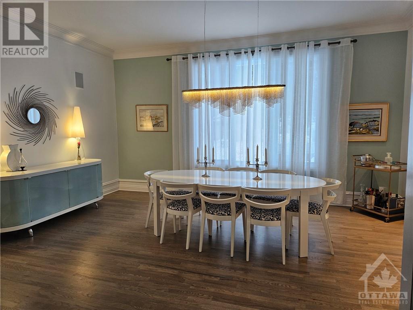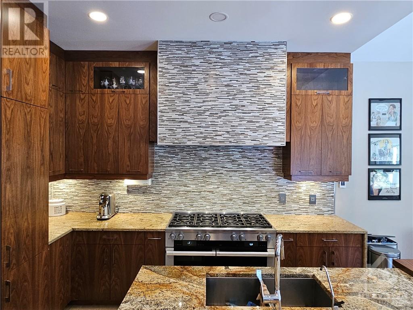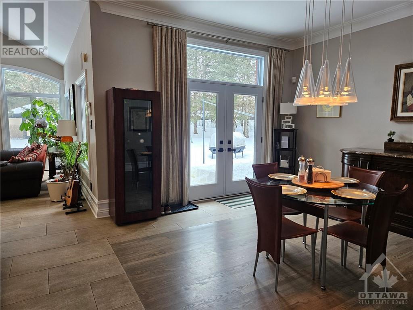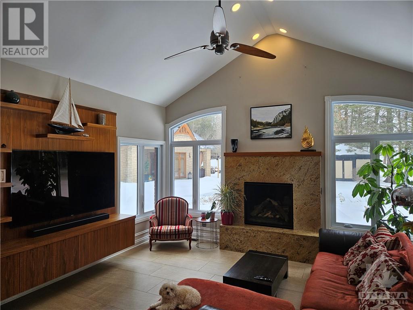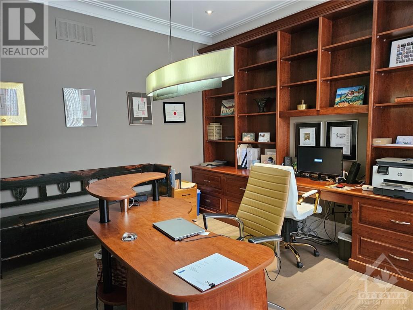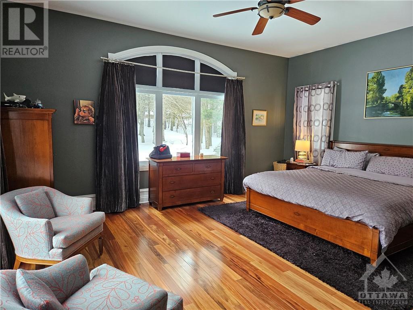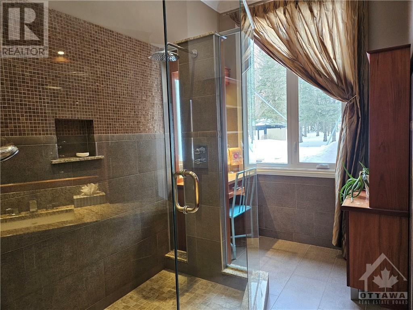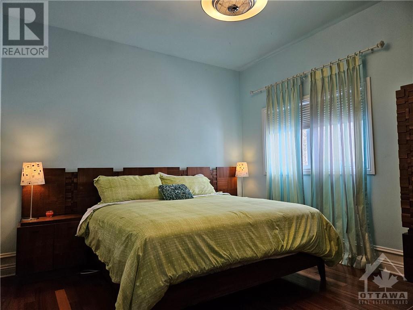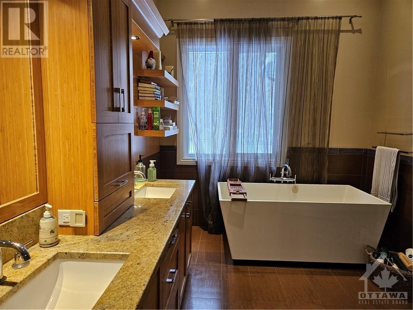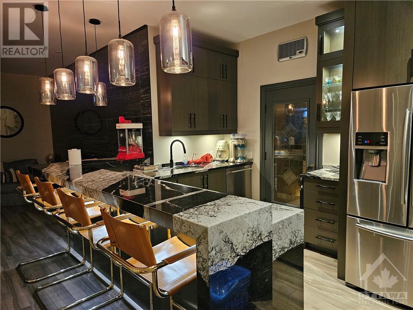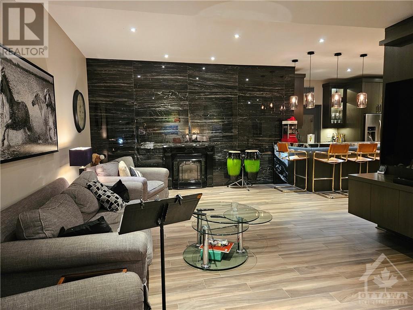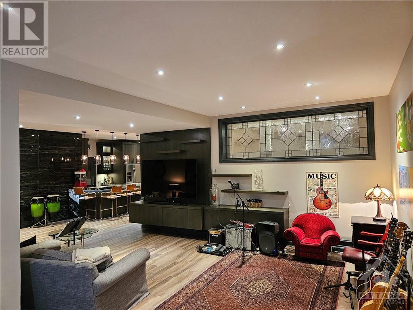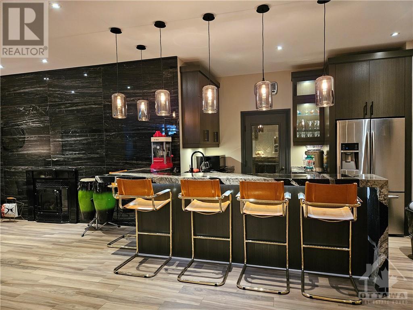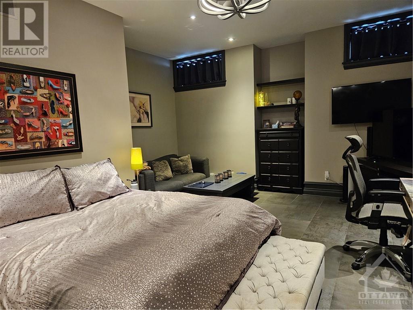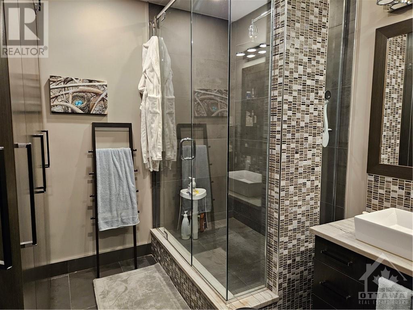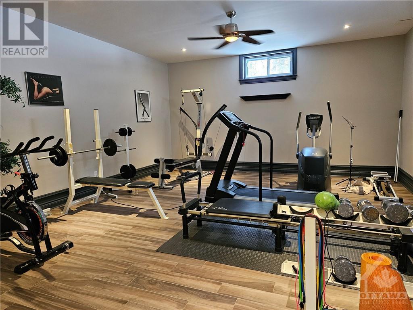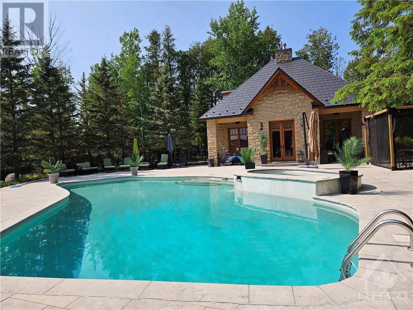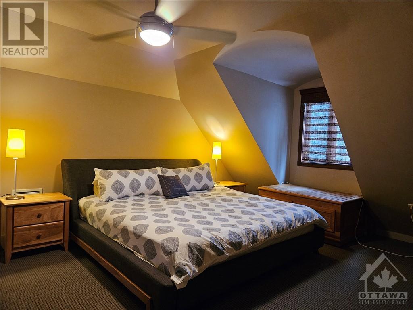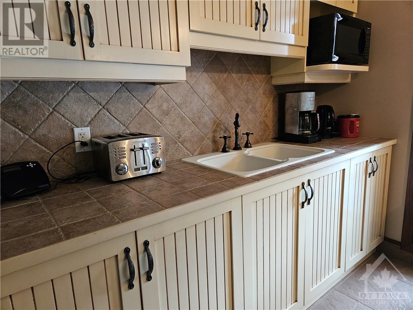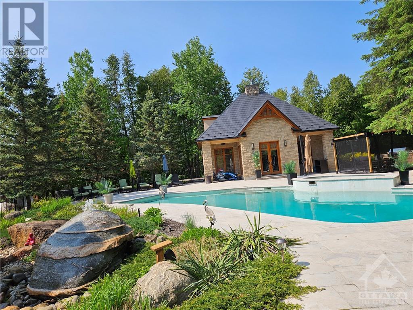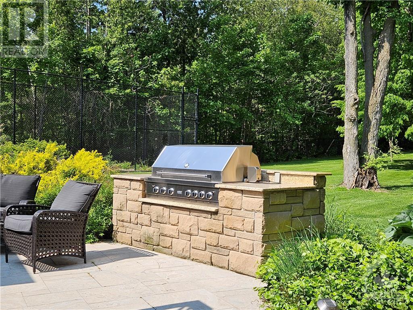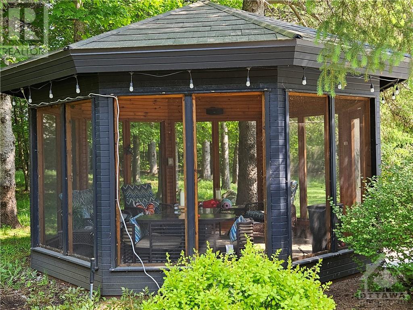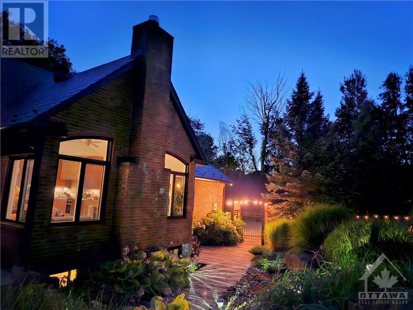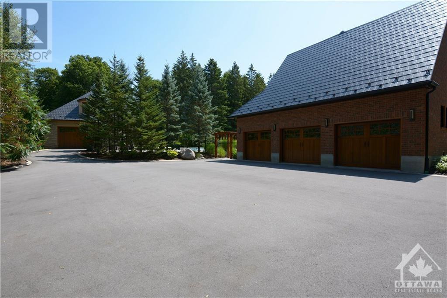5 卧室
7 浴室
平房
壁炉
Inground Pool
中央空调, 换气器
风热取暖, 地暖
面积
Landscaped, Underground Sprinkler
$2,695,000
Discover the essence of an opulent, luxurious Bungalow while living in beautiful Rideau Forest in Manotick. Nestled on a 2.07 acre treed lot this home is a modern masterpiece. The allure begins with the a harmonious blend of serene surroundings and urban accessibility. Step into your private oasis, with a yard beyond imagination. Lush landscaping envelops a pristine pool/spa plus a sophisticated guest house, creating an atmosphere of pure relaxation and entertainment. The architectural marvel of peaked metal rooflines embody sophistication. Meticulous custom design details everywhere, expansive windows, vaulted & 9 ft.+ ceilings Up & Down, merge to create spaces flooded with light. Every element exudes luxury and comfort. This 5 Bedroom 7 bath beauty is a lifestyle statement. Wake up to tranquil mornings, embrace the joy of refreshing swims, entertain amidst the perfect backdrop. This sanctuary offers a seamless integration of indoor elegance and outdoor splendour. 24 Hr. Irrevocable (id:44758)
房源概要
|
MLS® Number
|
1374840 |
|
房源类型
|
民宅 |
|
临近地区
|
Rideau Forest |
|
附近的便利设施
|
近高尔夫球场, 购物 |
|
Communication Type
|
Internet Access |
|
特征
|
Acreage, 绿树成荫, Gazebo, 自动车库门 |
|
总车位
|
15 |
|
泳池类型
|
Inground Pool |
|
Road Type
|
Paved Road |
|
结构
|
Patio(s) |
详 情
|
浴室
|
7 |
|
地上卧房
|
4 |
|
地下卧室
|
1 |
|
总卧房
|
5 |
|
赠送家电包括
|
冰箱, 烤箱 - Built-in, Cooktop, 洗碗机, 烘干机, Hood 电扇, 微波炉, 洗衣机 |
|
建筑风格
|
平房 |
|
地下室进展
|
已装修 |
|
地下室类型
|
全完工 |
|
施工日期
|
1999 |
|
施工种类
|
独立屋 |
|
空调
|
Central Air Conditioning, 换气机 |
|
外墙
|
石, 砖 |
|
壁炉
|
有 |
|
Fireplace Total
|
5 |
|
Flooring Type
|
Hardwood, Tile |
|
地基类型
|
混凝土浇筑 |
|
客人卫生间(不包含洗浴)
|
2 |
|
供暖方式
|
天然气 |
|
供暖类型
|
Forced Air, 地暖 |
|
储存空间
|
1 |
|
类型
|
独立屋 |
|
设备间
|
Drilled Well |
车 位
土地
|
英亩数
|
有 |
|
围栏类型
|
Fenced Yard |
|
土地便利设施
|
近高尔夫球场, 购物 |
|
Landscape Features
|
Landscaped, Underground Sprinkler |
|
污水道
|
Septic System |
|
土地宽度
|
186 Ft ,4 In |
|
不规则大小
|
2.07 |
|
Size Total
|
2.07 Ac |
|
规划描述
|
住宅 |
房 间
| 楼 层 |
类 型 |
长 度 |
宽 度 |
面 积 |
|
地下室 |
Computer Room |
|
|
11'8" x 8'10" |
|
地下室 |
Hobby Room |
|
|
13'5" x 13'2" |
|
地下室 |
家庭房 |
|
|
18'9" x 13'7" |
|
地下室 |
其它 |
|
|
12'11" x 9'4" |
|
地下室 |
Wine Cellar |
|
|
8'2" x 4'5" |
|
地下室 |
Family Room/fireplace |
|
|
29'4" x 13'6" |
|
地下室 |
Games Room |
|
|
17'2" x 11'10" |
|
地下室 |
Gym |
|
|
18'1" x 17'2" |
|
地下室 |
卧室 |
|
|
20'4" x 12'6" |
|
地下室 |
三件套浴室 |
|
|
10'5" x 8'7" |
|
地下室 |
Storage |
|
|
25'3" x 18'8" |
|
一楼 |
门厅 |
|
|
21'3" x 8'9" |
|
一楼 |
Living Room/fireplace |
|
|
17'3" x 15'8" |
|
一楼 |
餐厅 |
|
|
17'5" x 12'6" |
|
一楼 |
Office |
|
|
13'8" x 13'1" |
|
一楼 |
厨房 |
|
|
12'9" x 12'4" |
|
一楼 |
Eating Area |
|
|
15'6" x 12'10" |
|
一楼 |
Family Room/fireplace |
|
|
17'5" x 16'0" |
|
一楼 |
主卧 |
|
|
26'0" x 17'10" |
|
一楼 |
三件套浴室 |
|
|
12'6" x 7'10" |
|
一楼 |
其它 |
|
|
10'10" x 6'9" |
|
一楼 |
卧室 |
|
|
15'10" x 11'7" |
|
一楼 |
卧室 |
|
|
13'10" x 13'1" |
|
一楼 |
5pc Bathroom |
|
|
12'3" x 7'10" |
|
一楼 |
两件套卫生间 |
|
|
4'7" x 4'2" |
|
一楼 |
洗衣房 |
|
|
7'11" x 6'4" |
|
一楼 |
Mud Room |
|
|
13'2" x 12'5" |
https://www.realtor.ca/real-estate/26469008/5849-queenscourt-crescent-manotick-rideau-forest


