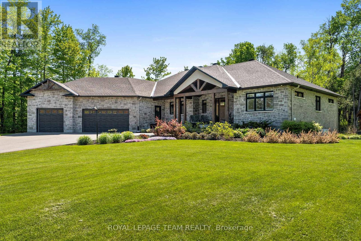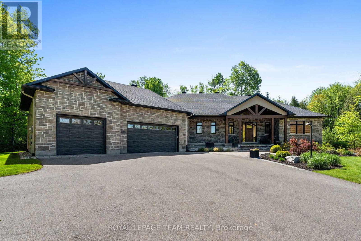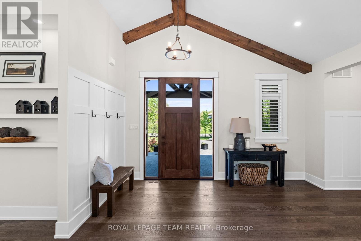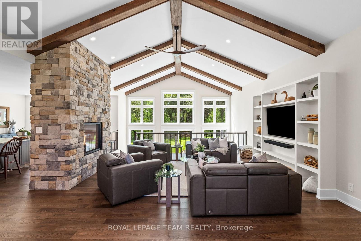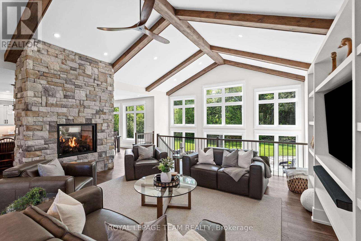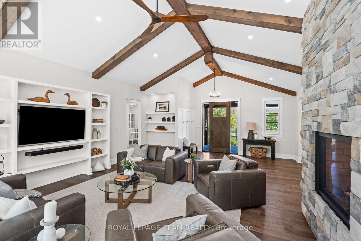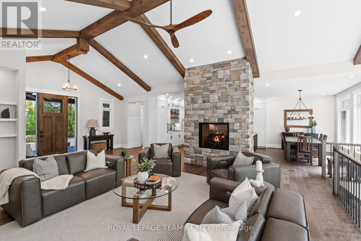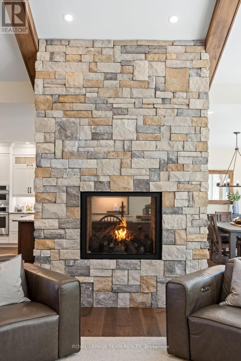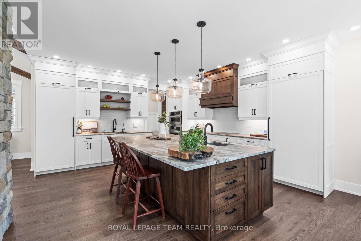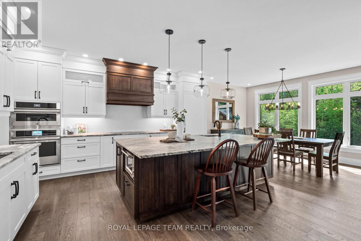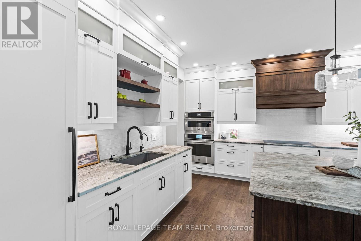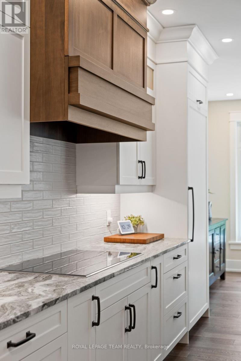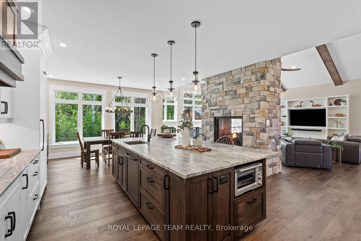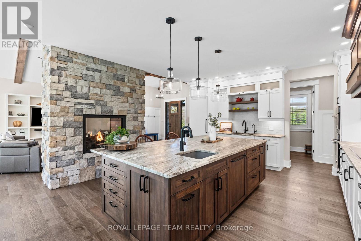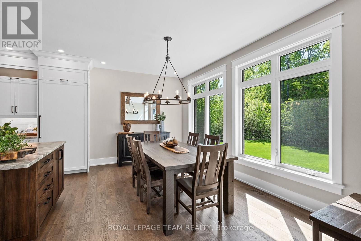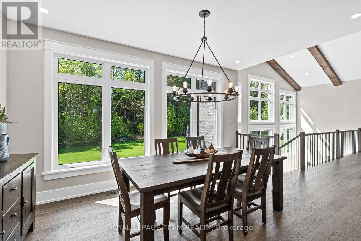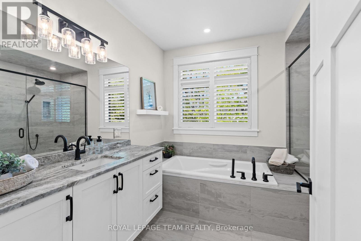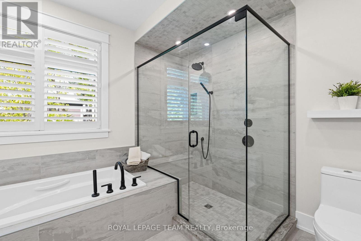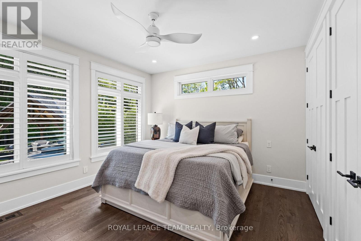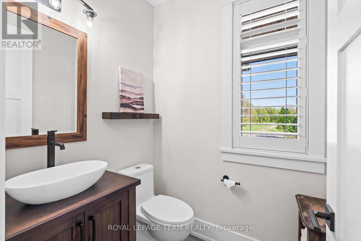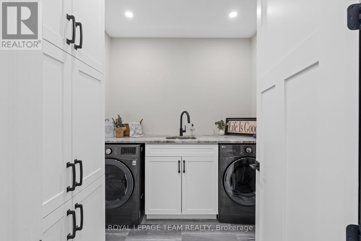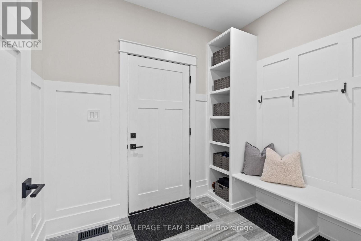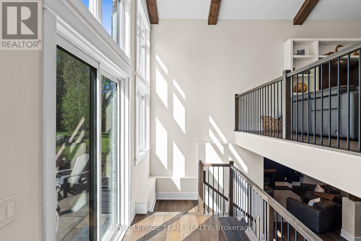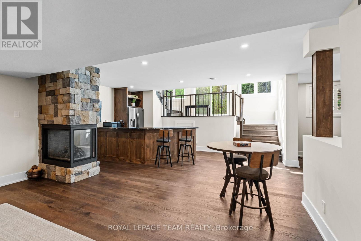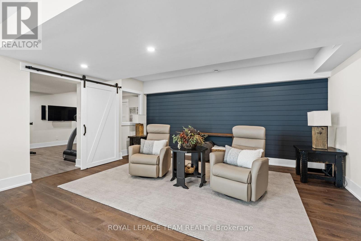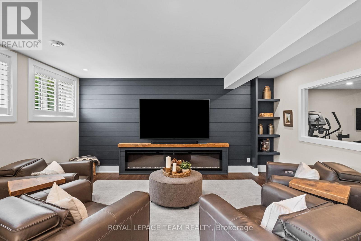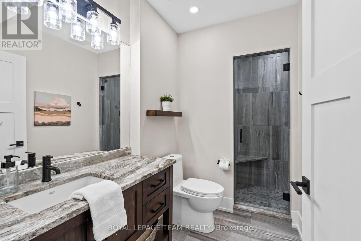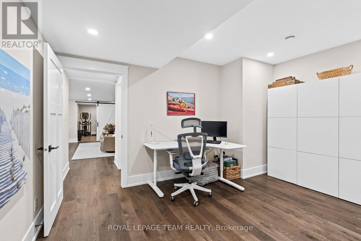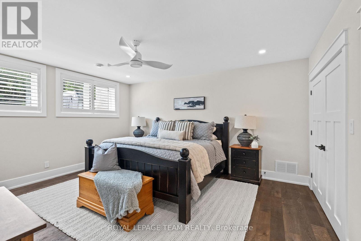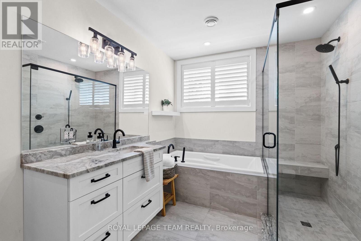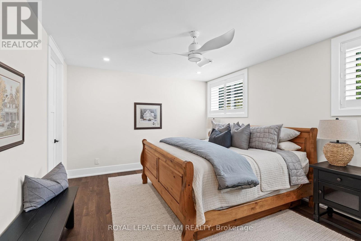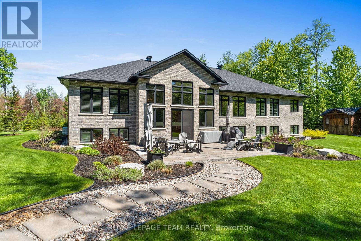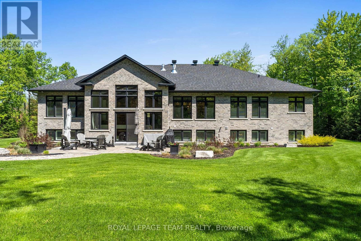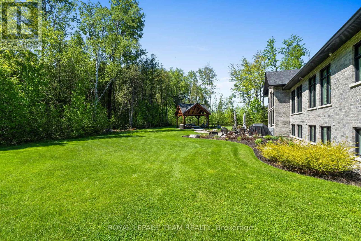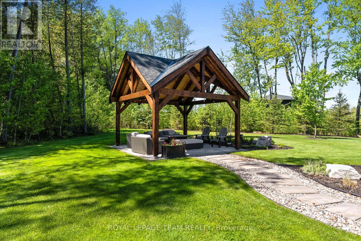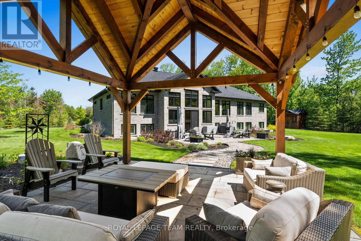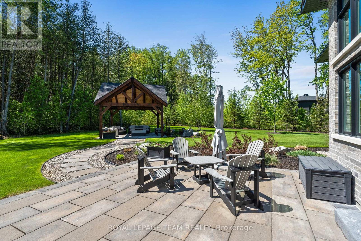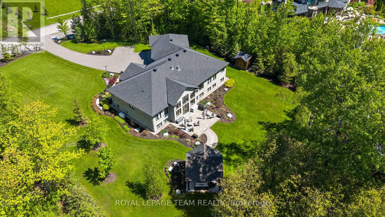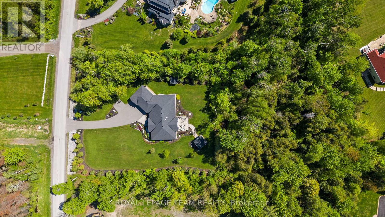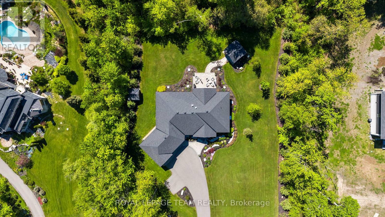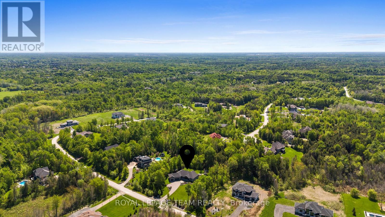5 卧室
5 浴室
2500 - 3000 sqft
平房
壁炉
中央空调
风热取暖
面积
Landscaped
$2,350,000
Nestled on two acres in Manotick's Rideau Forest, this custom bungalow offers a thoughtful balance of privacy, timeless design, and refined living. Surrounded by mature trees and professionally landscaped grounds, it provides a tranquil setting just minutes from the amenities of Manotick village. From the moment you step inside, a warm, neutral palette and elegant finishes set the tone for a home that reflects modern sophistication. The spacious interior is filled with natural light and designed for both everyday living and entertaining. Engineered hand-scraped wide-plank flooring, detailed coffered and beamed ceilings, transom windows, and rich wood accents add character and depth throughout. At the heart of the home is the great room, anchored by a striking two-sided stone fireplace that flows seamlessly into the kitchen. The kitchen is equipped with leathered granite countertops, full-height cabinetry, professional-grade appliances, a walk-in pantry, and a large centre island ideal for gathering. The main level includes three well-appointed bedrooms, including a serene primary suite with a linear fireplace, a walk-in closet, and a luxurious five-piece ensuite. The finished lower level continues the living space with exceptional comfort and versatility. It features a spacious recreation room with a fireplace and a custom entertainment area with a wet bar, two additional bedrooms, two bathrooms, a home office, and flexible rooms that can serve as a gym or hobby space. Outdoors, the backyard serves as a natural extension of the home, offering a peaceful retreat for unwinding or entertaining. A thoughtful blend of hardscaping and softscaping defines the space, with patios, a covered timber-frame pavilion, and manicured gardens creating a private, beautifully designed setting. (id:44758)
房源概要
|
MLS® Number
|
X12190513 |
|
房源类型
|
民宅 |
|
社区名字
|
8005 - Manotick East to Manotick Station |
|
特征
|
Irregular Lot Size |
|
总车位
|
9 |
|
结构
|
Patio(s) |
详 情
|
浴室
|
5 |
|
地上卧房
|
3 |
|
地下卧室
|
2 |
|
总卧房
|
5 |
|
公寓设施
|
Fireplace(s) |
|
赠送家电包括
|
Central Vacuum, Water Softener, Garage Door Opener Remote(s), Cooktop, 洗碗机, 烘干机, Freezer, Garage Door Opener, 微波炉, 烤箱, Hood 电扇, 洗衣机, 窗帘, 冰箱 |
|
建筑风格
|
平房 |
|
地下室进展
|
已装修 |
|
地下室类型
|
全完工 |
|
施工种类
|
独立屋 |
|
空调
|
中央空调 |
|
外墙
|
石, 砖 |
|
壁炉
|
有 |
|
地基类型
|
混凝土浇筑 |
|
客人卫生间(不包含洗浴)
|
1 |
|
供暖方式
|
天然气 |
|
供暖类型
|
压力热风 |
|
储存空间
|
1 |
|
内部尺寸
|
2500 - 3000 Sqft |
|
类型
|
独立屋 |
|
Utility Power
|
Generator |
|
设备间
|
Drilled Well |
车 位
土地
|
英亩数
|
有 |
|
Landscape Features
|
Landscaped |
|
污水道
|
Septic System |
|
土地深度
|
426 Ft ,3 In |
|
土地宽度
|
223 Ft ,9 In |
|
不规则大小
|
223.8 X 426.3 Ft ; Lot Size Irregular |
房 间
| 楼 层 |
类 型 |
长 度 |
宽 度 |
面 积 |
|
地下室 |
娱乐,游戏房 |
6.97 m |
8.76 m |
6.97 m x 8.76 m |
|
地下室 |
起居室 |
4.37 m |
5.14 m |
4.37 m x 5.14 m |
|
地下室 |
Exercise Room |
4.35 m |
5.01 m |
4.35 m x 5.01 m |
|
地下室 |
Office |
3.36 m |
4.46 m |
3.36 m x 4.46 m |
|
地下室 |
卧室 |
5.28 m |
3.88 m |
5.28 m x 3.88 m |
|
地下室 |
卧室 |
4.36 m |
5.23 m |
4.36 m x 5.23 m |
|
地下室 |
浴室 |
2.67 m |
3.88 m |
2.67 m x 3.88 m |
|
地下室 |
浴室 |
1.63 m |
3.21 m |
1.63 m x 3.21 m |
|
一楼 |
客厅 |
6.28 m |
8.03 m |
6.28 m x 8.03 m |
|
一楼 |
洗衣房 |
2.4 m |
2.51 m |
2.4 m x 2.51 m |
|
一楼 |
厨房 |
4.65 m |
4.74 m |
4.65 m x 4.74 m |
|
一楼 |
餐厅 |
4.81 m |
2.81 m |
4.81 m x 2.81 m |
|
一楼 |
Pantry |
2.46 m |
1.57 m |
2.46 m x 1.57 m |
|
一楼 |
主卧 |
4.4 m |
5.11 m |
4.4 m x 5.11 m |
|
一楼 |
浴室 |
3.03 m |
5.29 m |
3.03 m x 5.29 m |
|
一楼 |
卧室 |
4.25 m |
3.83 m |
4.25 m x 3.83 m |
|
一楼 |
卧室 |
4.24 m |
3.72 m |
4.24 m x 3.72 m |
|
一楼 |
浴室 |
2.91 m |
3.26 m |
2.91 m x 3.26 m |
|
一楼 |
浴室 |
1.68 m |
1.57 m |
1.68 m x 1.57 m |
https://www.realtor.ca/real-estate/28403904/5856-red-castle-ridge-ottawa-8005-manotick-east-to-manotick-station



