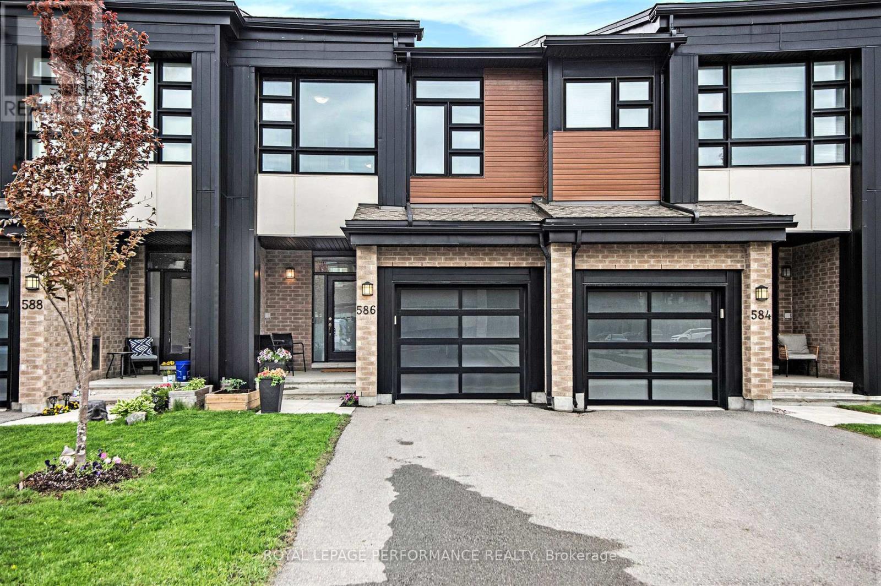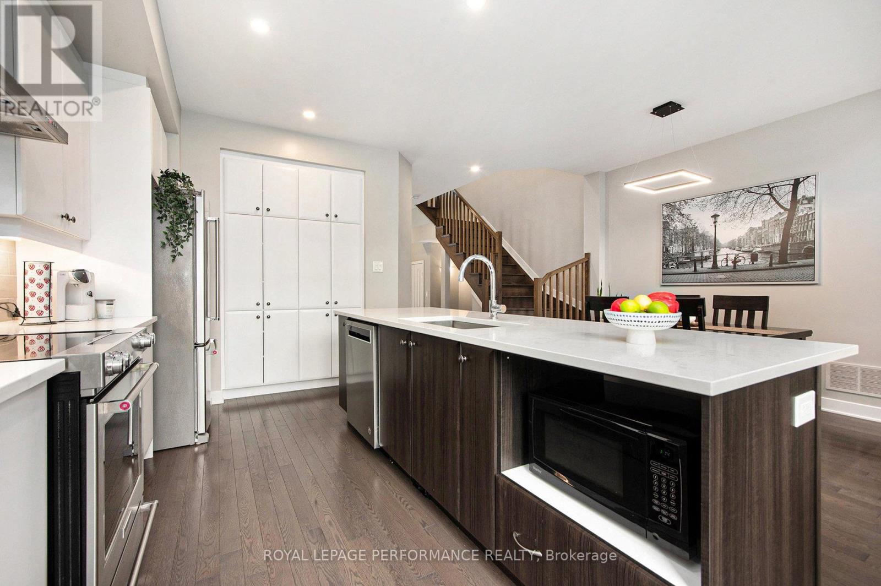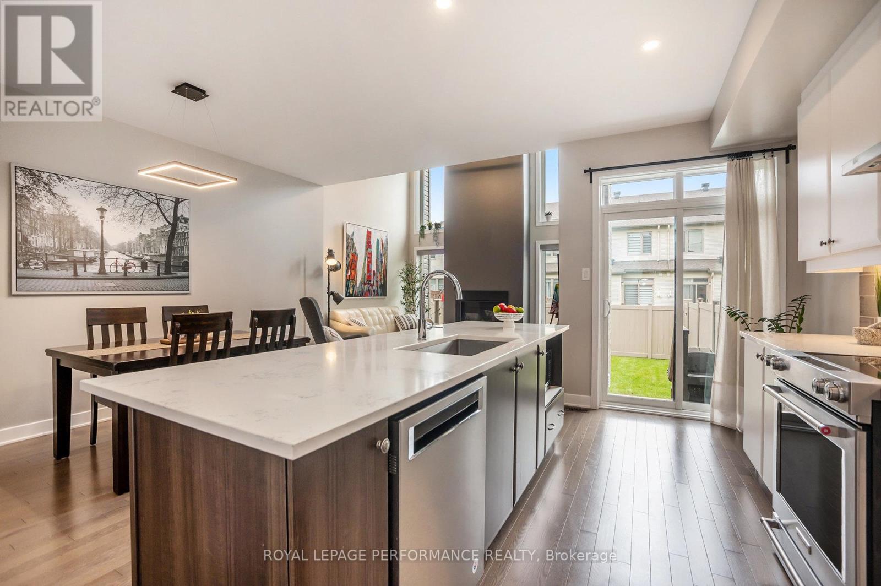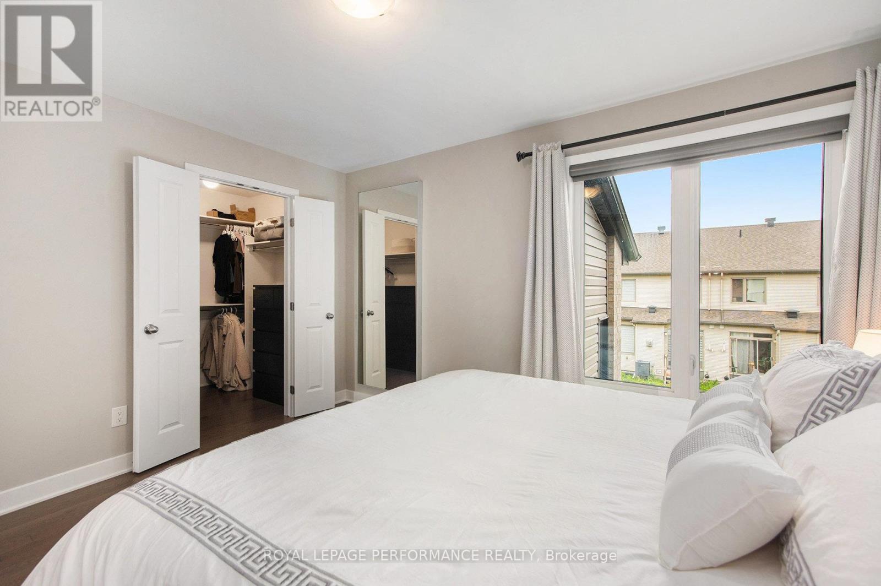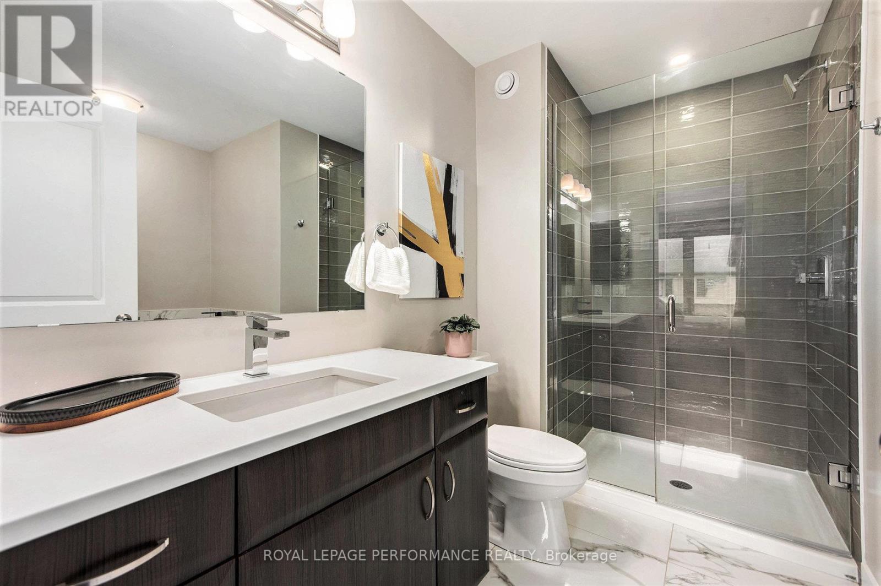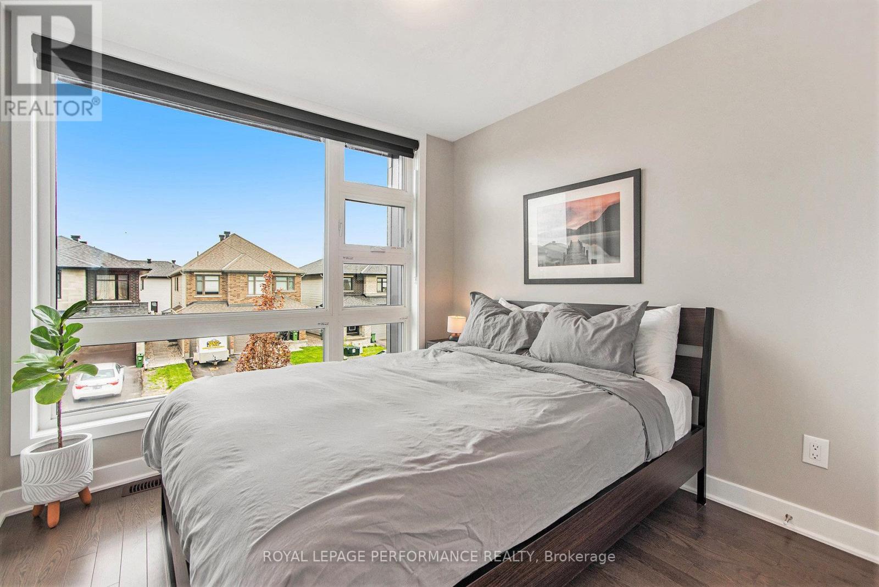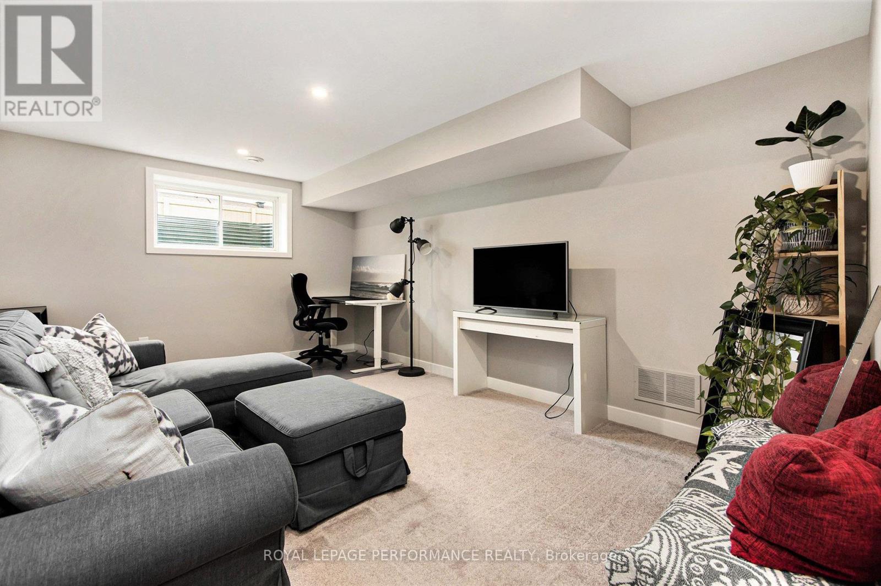3 卧室
3 浴室
1500 - 2000 sqft
壁炉
中央空调
风热取暖
$689,900
Welcome to this STUNNING Calypso Model townhome by Urbandale! This Energy Star-certified home built in 2019, showcases refined elegance & modern living, offering 3 Spacious Bedrooms, 2.5 beautifully appointed Bathrooms & a striking contemporary exterior w/Newly PVC fully fenced backyard with no easement, ensuring complete privacy, no through access! From the moment you step inside, you'll be impressed by TWO LEVELS of rich hardwood flooring, accented by intricate designer tile in the welcoming foyer, mudroom & powder room. The heart of the home is the open-concept main floor, where style & function meet in perfect harmony. The living room features a dramatic open-to-above design, anchored by a centerpiece gas fireplace & framed by soaring floor-to-ceiling windows that flood the space with natural light. The elegant dining area flows seamlessly into a chic, sophisticated kitchen. Enjoy QUARTZ countertops, STAINLESS STEEL appl, a large island w/breakfast bar, pot lighting, a wall of pantry cabinetry, stylish backsplash & patio doors that lead to the fully fenced yard. A functional mudroom off the garage w/inside entry & a tastefully designed powder rm adds convenience to the main lvl. Upstairs the primary bedroom retreat offers a generous walk-in closet, a spa-inspired ensuite featuring a soaker tub & glass/tile oversized shower! Two additional bright spacious bedrooms, a modern 4-piece bathroom & 2ND FLR LAUNDRY rm complete this upper level w/style and practicality. The finished lower level boasts a wonderful recreation room & ample storage space to keep your home organized & clutter-free. Technology meets convenience w/Smart Home integration, including a Nest system for remote access to your climate & home systems offering efficiency, security & control wherever you are. Ideally located & walking distance to beautiful parks, Abbottsville Trail & a wide array of shopping, dining, & amenities, this home offers the perfect balance of serenity & connectivity. (id:44758)
房源概要
|
MLS® Number
|
X12166186 |
|
房源类型
|
民宅 |
|
社区名字
|
9010 - Kanata - Emerald Meadows/Trailwest |
|
附近的便利设施
|
公共交通 |
|
特征
|
Lane |
|
总车位
|
2 |
详 情
|
浴室
|
3 |
|
地上卧房
|
3 |
|
总卧房
|
3 |
|
Age
|
6 To 15 Years |
|
公寓设施
|
Fireplace(s) |
|
赠送家电包括
|
Garage Door Opener Remote(s), 洗碗机, 烘干机, Garage Door Opener, 炉子, 洗衣机, 窗帘, 冰箱 |
|
地下室进展
|
已装修 |
|
地下室类型
|
N/a (finished) |
|
施工种类
|
附加的 |
|
空调
|
中央空调 |
|
外墙
|
砖 |
|
壁炉
|
有 |
|
Fireplace Total
|
1 |
|
Flooring Type
|
Hardwood |
|
地基类型
|
混凝土浇筑 |
|
客人卫生间(不包含洗浴)
|
1 |
|
供暖方式
|
天然气 |
|
供暖类型
|
压力热风 |
|
储存空间
|
2 |
|
内部尺寸
|
1500 - 2000 Sqft |
|
类型
|
联排别墅 |
|
设备间
|
市政供水 |
车 位
土地
|
英亩数
|
无 |
|
围栏类型
|
Fenced Yard |
|
土地便利设施
|
公共交通 |
|
污水道
|
Sanitary Sewer |
|
土地深度
|
100 Ft ,1 In |
|
土地宽度
|
20 Ft |
|
不规则大小
|
20 X 100.1 Ft |
|
规划描述
|
住宅 |
房 间
| 楼 层 |
类 型 |
长 度 |
宽 度 |
面 积 |
|
二楼 |
浴室 |
2.89 m |
1.65 m |
2.89 m x 1.65 m |
|
二楼 |
洗衣房 |
1.82 m |
2.2 m |
1.82 m x 2.2 m |
|
二楼 |
主卧 |
3.93 m |
3.33 m |
3.93 m x 3.33 m |
|
二楼 |
浴室 |
2.89 m |
3.02 m |
2.89 m x 3.02 m |
|
二楼 |
第二卧房 |
2.96 m |
3.7 m |
2.96 m x 3.7 m |
|
二楼 |
第三卧房 |
2.79 m |
2.98 m |
2.79 m x 2.98 m |
|
Lower Level |
娱乐,游戏房 |
4 m |
7.75 m |
4 m x 7.75 m |
|
Lower Level |
其它 |
4.8 m |
6.41 m |
4.8 m x 6.41 m |
|
一楼 |
客厅 |
3.67 m |
4.16 m |
3.67 m x 4.16 m |
|
一楼 |
餐厅 |
3.1 m |
4.37 m |
3.1 m x 4.37 m |
|
一楼 |
厨房 |
2.76 m |
5.8 m |
2.76 m x 5.8 m |
|
一楼 |
浴室 |
1.47 m |
1.17 m |
1.47 m x 1.17 m |
|
一楼 |
Mud Room |
1.29 m |
1.17 m |
1.29 m x 1.17 m |
|
一楼 |
门厅 |
1.6 m |
3.01 m |
1.6 m x 3.01 m |
https://www.realtor.ca/real-estate/28351145/586-triangle-street-ottawa-9010-kanata-emerald-meadowstrailwest


