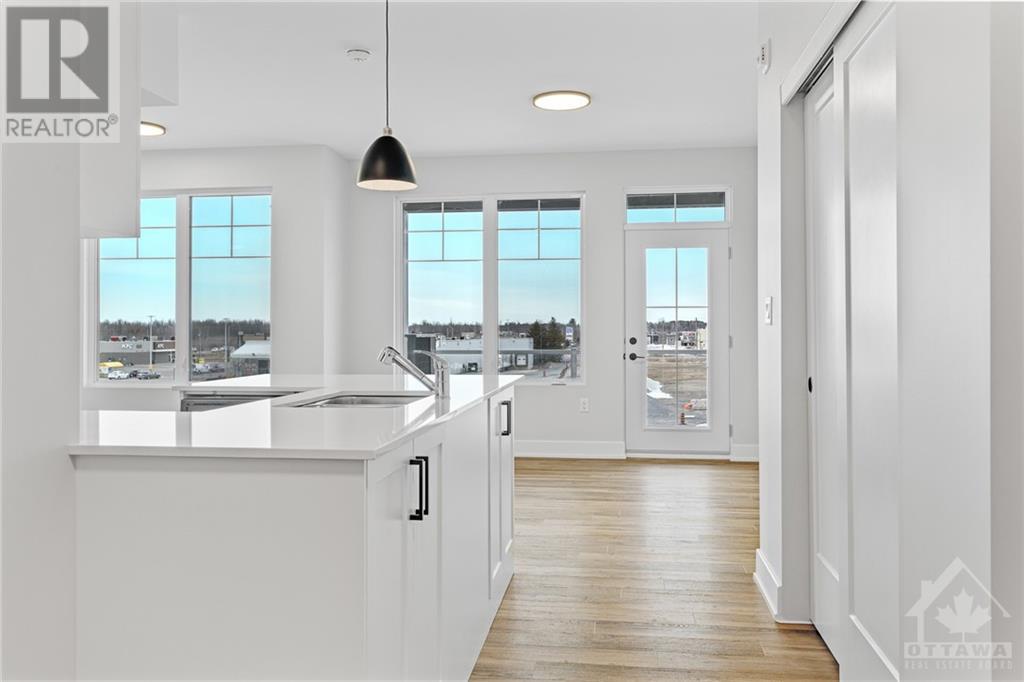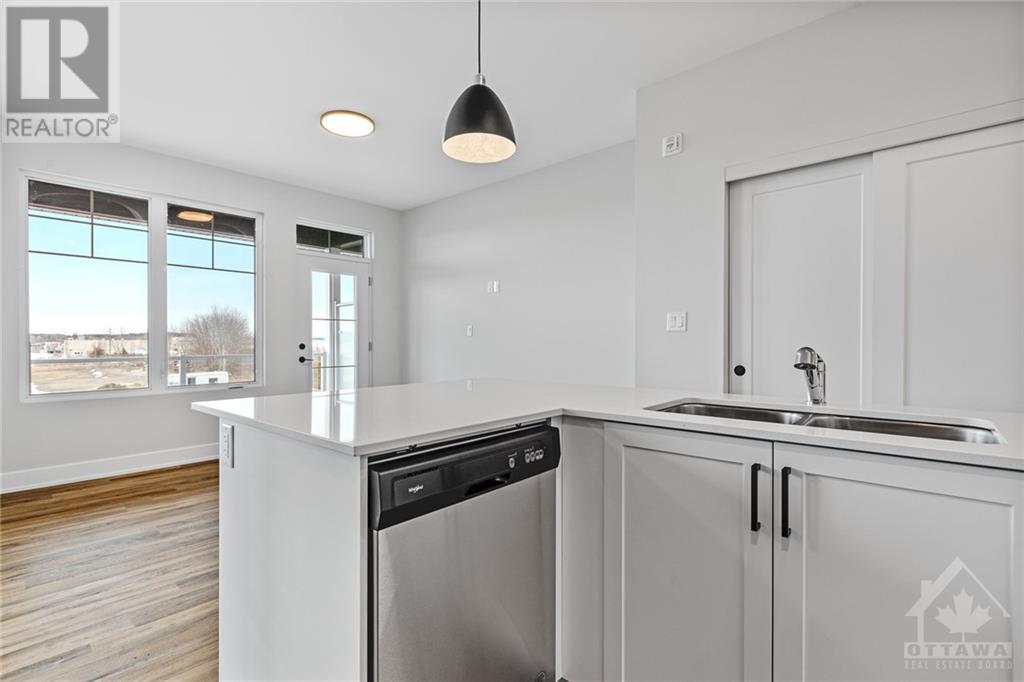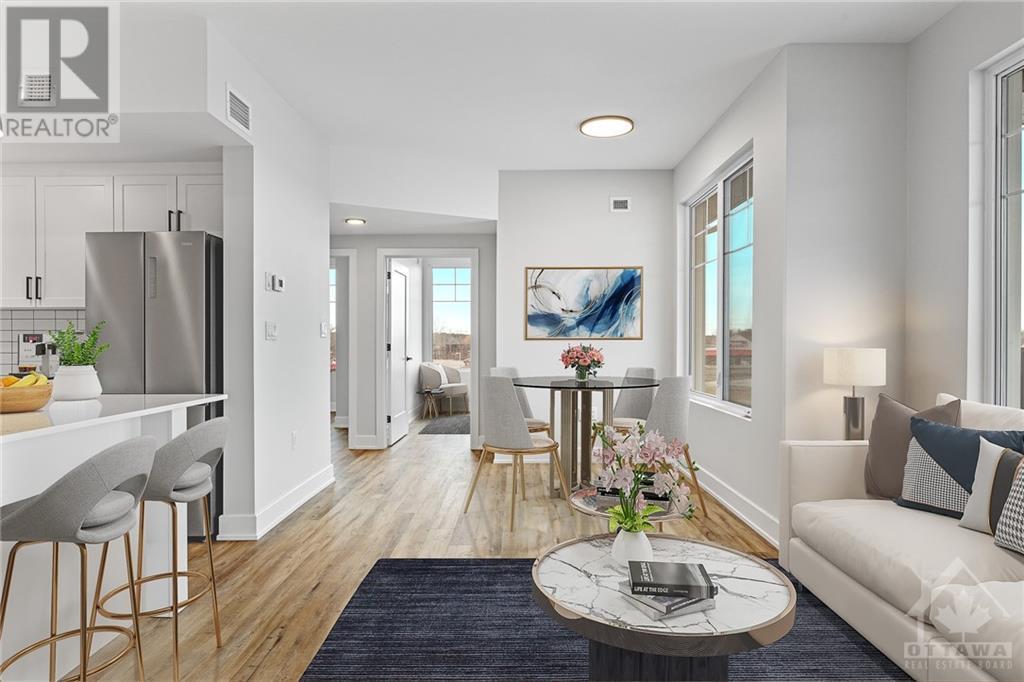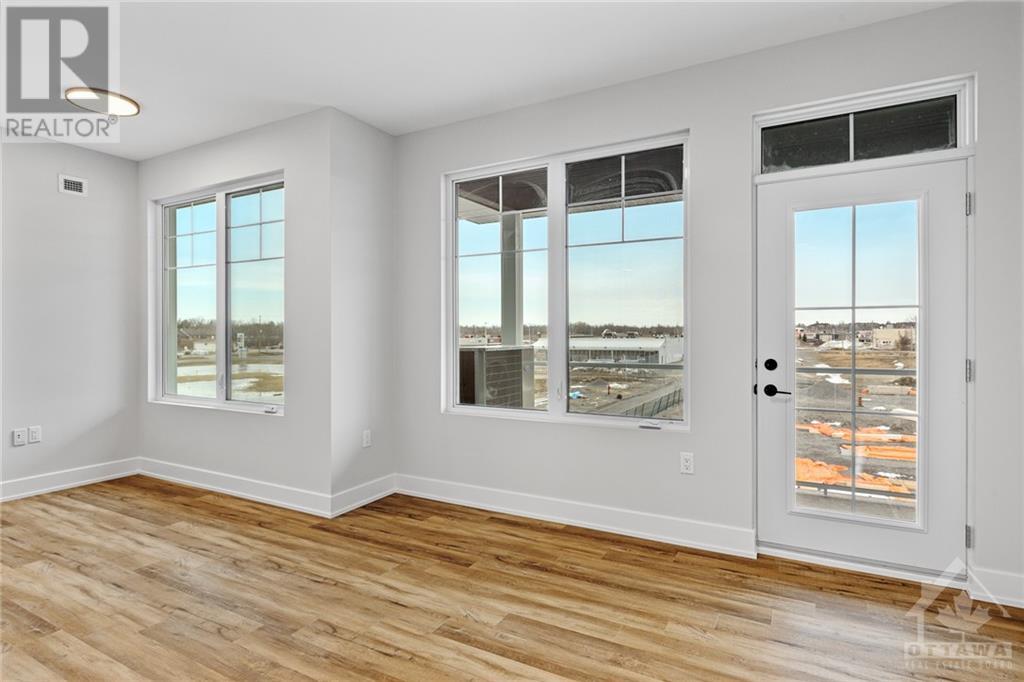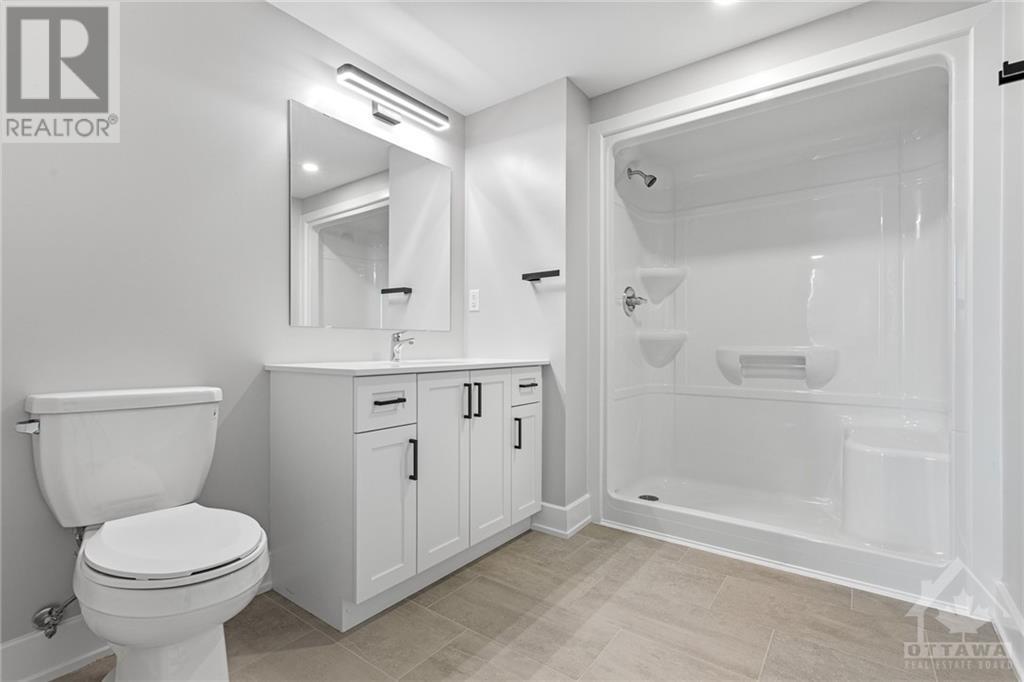2 卧室
1 浴室
中央空调
风热取暖
$2,700 Monthly
Welcome to Village Central in Kemptville. Occupancy Spring 2025. 3 Floors, 18 apartments, with 6 apartments on each floor. Beautifully and efficiently designed 2 bedroom apartments. This particular apartment faces west over the greenspace between the previously built and this building, with a western exposure, and is located directly across from the elevator for easy access. Private 6' x 12' foot balcony with glass rails. Open Concept Kitchen Livingroom area. The kitchen features refrigerator, Stove, Dishwasher, Microwave Hood Fan, Quartz Counters and white self closing cupboards and drawers. Each apartment has their own Furnace, Hot Water, HRV and Central Air. Large bright windows and 9 foot ceilings in each apartment. The Master Bedroom features a walk in closet. Main 3 piece bathroom with walk in shower. Each floor has access to 2 staircases. Tenants will enjoy not having to leave their building on a rainy day, as each mailbox is located in the foyer entrance to the building. (id:44758)
房源概要
|
MLS® Number
|
1416866 |
|
房源类型
|
民宅 |
|
临近地区
|
Kemptville |
|
附近的便利设施
|
近高尔夫球场, Recreation Nearby, 购物, Water Nearby |
|
特征
|
Elevator, 阳台 |
|
总车位
|
1 |
详 情
|
浴室
|
1 |
|
地上卧房
|
2 |
|
总卧房
|
2 |
|
公寓设施
|
Laundry - In Suite |
|
赠送家电包括
|
冰箱, 洗碗机, 烘干机, Hood 电扇, 炉子, 洗衣机, 报警系统 |
|
地下室进展
|
Not Applicable |
|
地下室类型
|
None (not Applicable) |
|
施工日期
|
2025 |
|
空调
|
中央空调 |
|
外墙
|
砖, Siding |
|
Flooring Type
|
Laminate, Ceramic |
|
供暖方式
|
天然气 |
|
供暖类型
|
压力热风 |
|
储存空间
|
3 |
|
类型
|
公寓 |
|
设备间
|
市政供水 |
车 位
土地
|
英亩数
|
无 |
|
土地便利设施
|
近高尔夫球场, Recreation Nearby, 购物, Water Nearby |
|
污水道
|
城市污水处理系统 |
|
不规则大小
|
* Ft X * Ft |
|
规划描述
|
住宅 |
房 间
| 楼 层 |
类 型 |
长 度 |
宽 度 |
面 积 |
|
一楼 |
客厅 |
|
|
13'0" x 12'0" |
|
一楼 |
餐厅 |
|
|
6'0" x 8'0" |
|
一楼 |
厨房 |
|
|
9'0" x 9'0" |
|
一楼 |
卧室 |
|
|
12'0" x 11'0" |
|
一楼 |
卧室 |
|
|
11'0" x 10'0" |
|
一楼 |
设备间 |
|
|
Measurements not available |
|
一楼 |
三件套卫生间 |
|
|
Measurements not available |
https://www.realtor.ca/real-estate/27639229/5872-county-19-road-unit301-kemptville-kemptville



