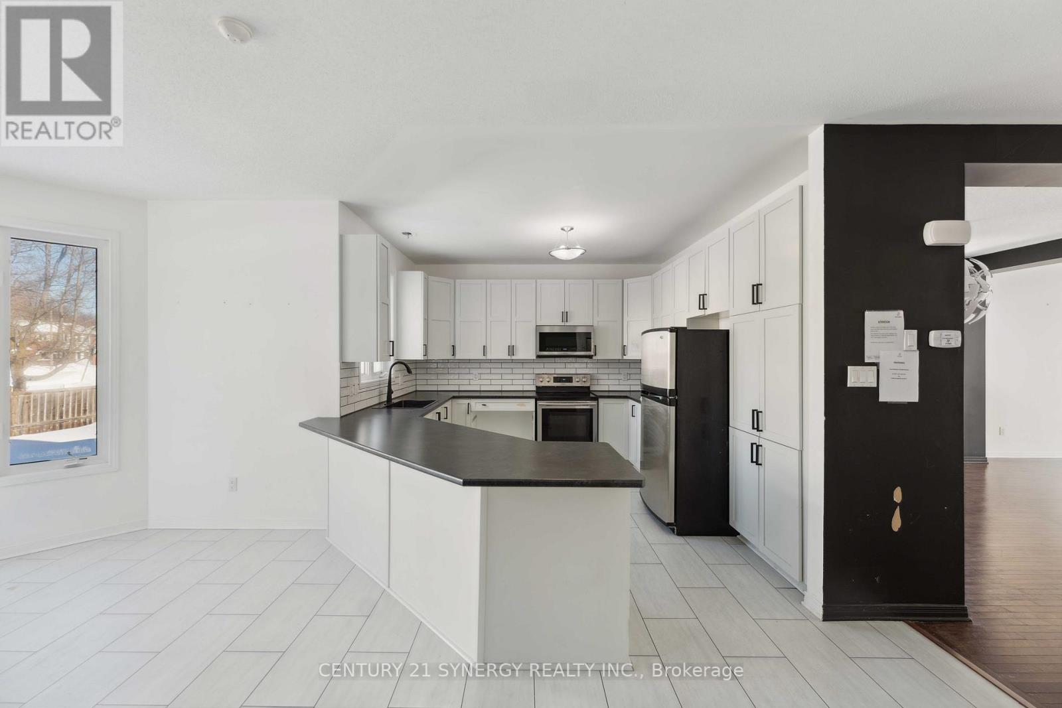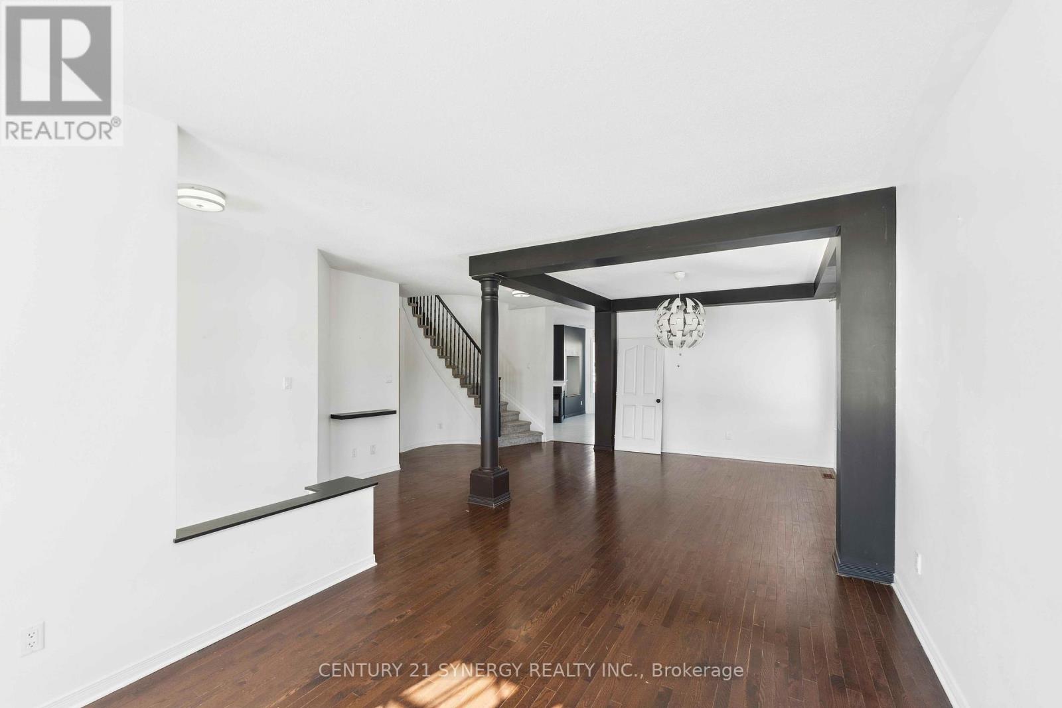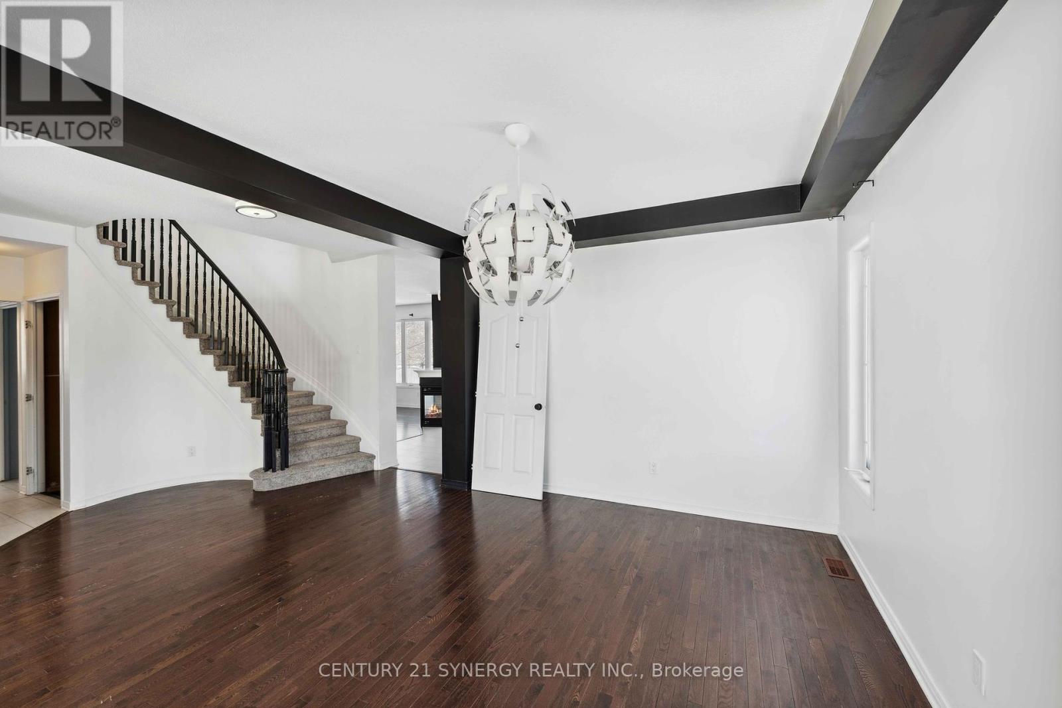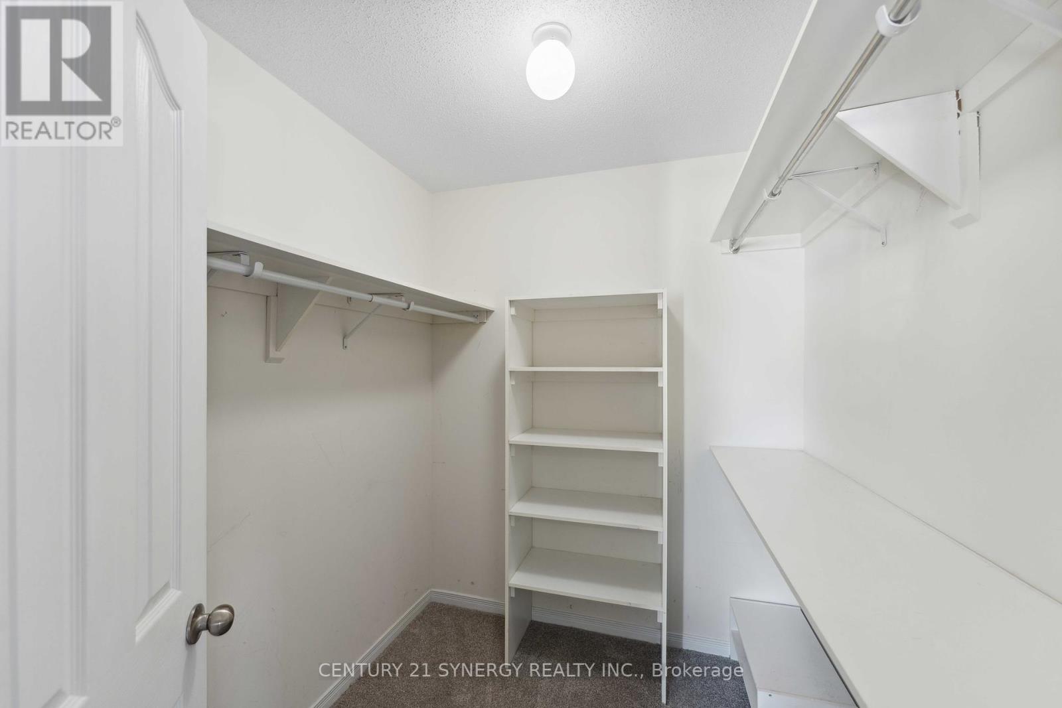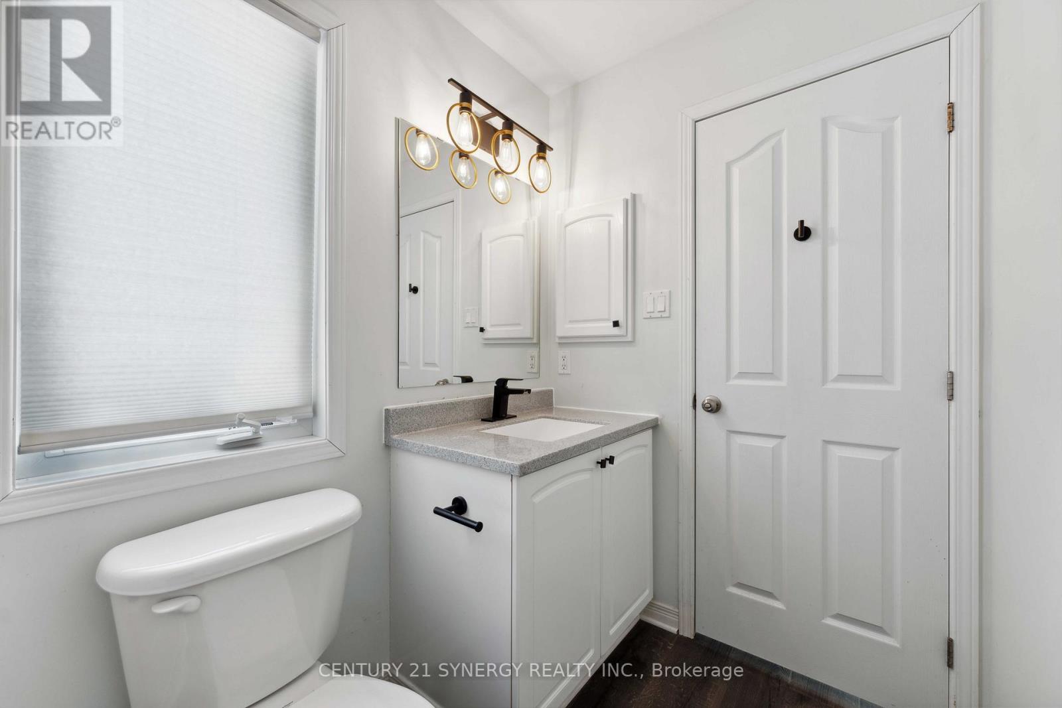4 卧室
4 浴室
2500 - 2749 sqft
壁炉
Inground Pool
中央空调
风热取暖
$975,000
Don't miss out on this 4-bedroom 4-bath home, located on a premium fenced in corner lot and a Covered front porch. Minutes from parks, schools, and most amenities. The home features hardwood and ceramic flooring on the main floor, a three-sided gas fireplace between the Kitchen, Eating Area and Family Room. 2 piece powder room and main laundry with a closet, great for storing your winter clothes or to build a small storage closet. Four Bedrooms on the second floor include a master bedroom with a walk in closet and a 5 piece ensuite which includes a separate toilet area, double sinks, soaker tub and walk in Shower. Bedroom #2 has 4 piece ensuite and walk in Closet, Bedroom #3 features a walk in closet. The large eat-in kitchen boasts an oversized extended counter overlooking the eating area with views of the backyard. Full unfinished basement with a rough in for a bathroom, is waiting for your fresh ideas and design. This property has plenty of potential and is a great Family Home. (id:44758)
房源概要
|
MLS® Number
|
X11981949 |
|
房源类型
|
民宅 |
|
社区名字
|
8203 - Stittsville (South) |
|
附近的便利设施
|
公共交通, 公园, 学校 |
|
总车位
|
4 |
|
泳池类型
|
Inground Pool |
|
结构
|
Porch |
详 情
|
浴室
|
4 |
|
地上卧房
|
4 |
|
总卧房
|
4 |
|
公寓设施
|
Fireplace(s) |
|
赠送家电包括
|
洗碗机, 烘干机, Hood 电扇, 微波炉, 炉子, 洗衣机, 冰箱 |
|
地下室进展
|
已完成 |
|
地下室类型
|
Full (unfinished) |
|
施工种类
|
独立屋 |
|
空调
|
中央空调 |
|
外墙
|
石, 乙烯基壁板 |
|
壁炉
|
有 |
|
Fireplace Total
|
1 |
|
Flooring Type
|
Hardwood |
|
地基类型
|
混凝土, 混凝土浇筑 |
|
客人卫生间(不包含洗浴)
|
1 |
|
供暖方式
|
天然气 |
|
供暖类型
|
压力热风 |
|
储存空间
|
2 |
|
内部尺寸
|
2500 - 2749 Sqft |
|
类型
|
独立屋 |
|
设备间
|
市政供水 |
车 位
土地
|
英亩数
|
无 |
|
围栏类型
|
Fenced Yard |
|
土地便利设施
|
公共交通, 公园, 学校 |
|
污水道
|
Sanitary Sewer |
|
土地深度
|
103 Ft ,1 In |
|
土地宽度
|
61 Ft |
|
不规则大小
|
61 X 103.1 Ft ; 0 |
|
规划描述
|
住宅 |
房 间
| 楼 层 |
类 型 |
长 度 |
宽 度 |
面 积 |
|
二楼 |
浴室 |
3.332 m |
3.566 m |
3.332 m x 3.566 m |
|
二楼 |
其它 |
2.188 m |
1.936 m |
2.188 m x 1.936 m |
|
二楼 |
第二卧房 |
4.781 m |
3.328 m |
4.781 m x 3.328 m |
|
二楼 |
浴室 |
2.563 m |
1.502 m |
2.563 m x 1.502 m |
|
二楼 |
其它 |
1.937 m |
1.421 m |
1.937 m x 1.421 m |
|
二楼 |
第三卧房 |
3.102 m |
3.539 m |
3.102 m x 3.539 m |
|
二楼 |
其它 |
1.637 m |
1.698 m |
1.637 m x 1.698 m |
|
二楼 |
Bedroom 4 |
3.618 m |
3.392 m |
3.618 m x 3.392 m |
|
二楼 |
其它 |
1.637 m |
1.698 m |
1.637 m x 1.698 m |
|
二楼 |
浴室 |
2.998 m |
2.185 m |
2.998 m x 2.185 m |
|
二楼 |
主卧 |
6.593 m |
3.543 m |
6.593 m x 3.543 m |
|
一楼 |
门厅 |
1.889 m |
1.383 m |
1.889 m x 1.383 m |
|
一楼 |
客厅 |
4.367 m |
3.325 m |
4.367 m x 3.325 m |
|
一楼 |
餐厅 |
4.057 m |
3.325 m |
4.057 m x 3.325 m |
|
一楼 |
厨房 |
4.215 m |
3.473 m |
4.215 m x 3.473 m |
|
一楼 |
家庭房 |
4.589 m |
4.578 m |
4.589 m x 4.578 m |
|
一楼 |
洗衣房 |
2.635 m |
1.601 m |
2.635 m x 1.601 m |
|
一楼 |
洗衣房 |
2.635 m |
1.601 m |
2.635 m x 1.601 m |
设备间
https://www.realtor.ca/real-estate/27937893/59-baywood-drive-ottawa-8203-stittsville-south





