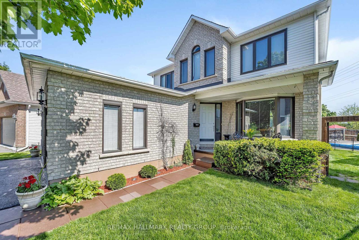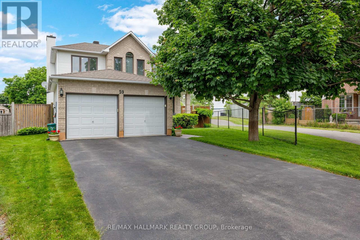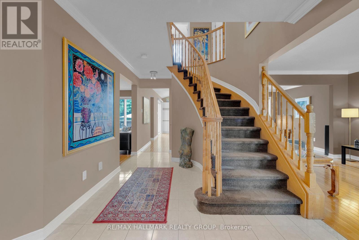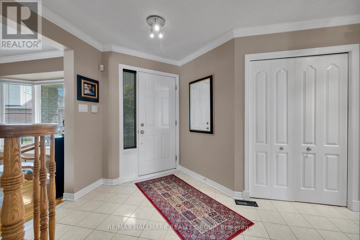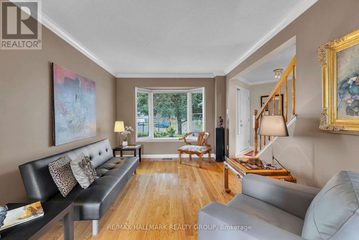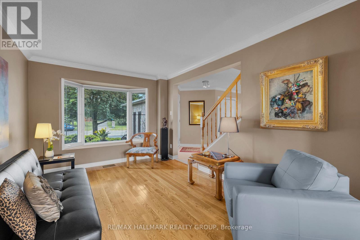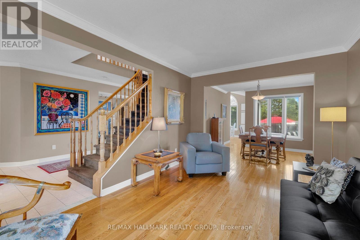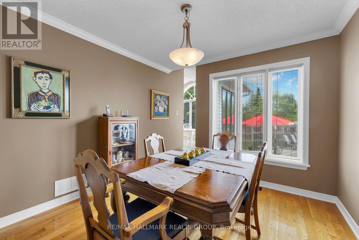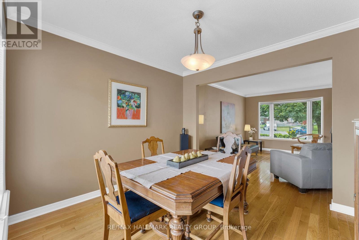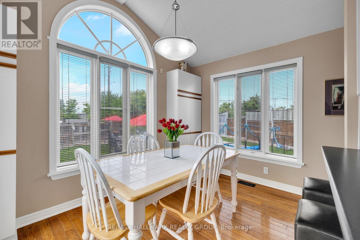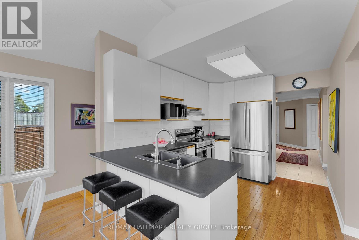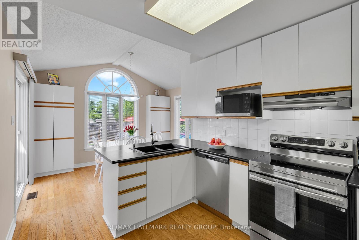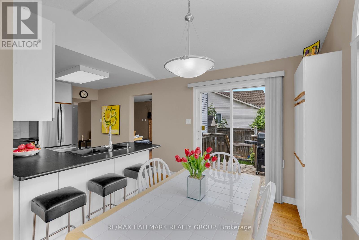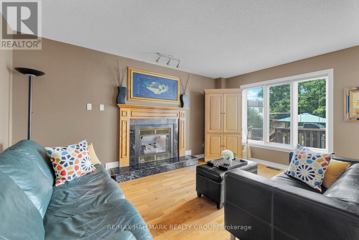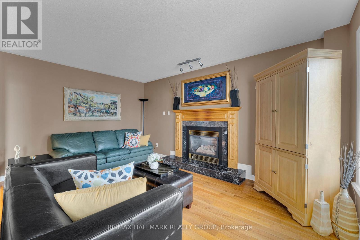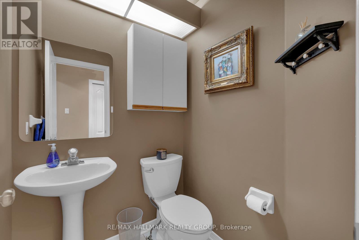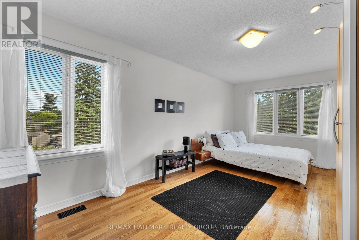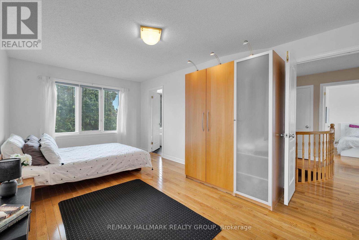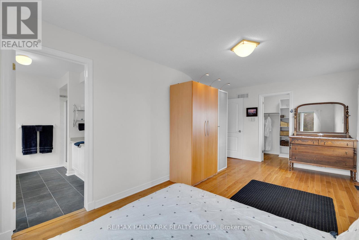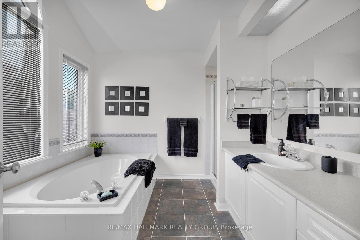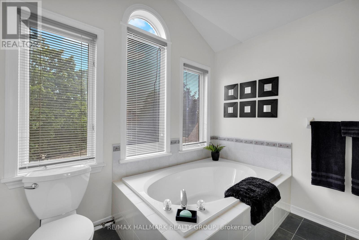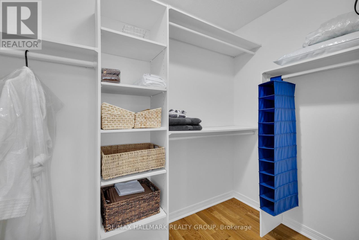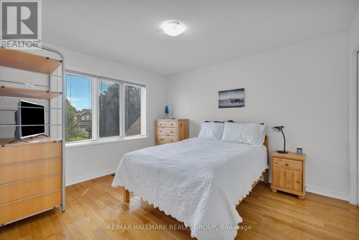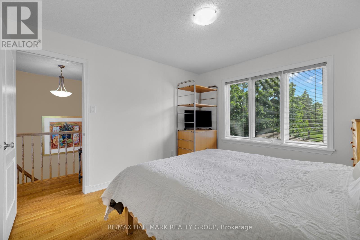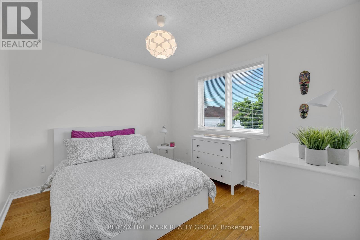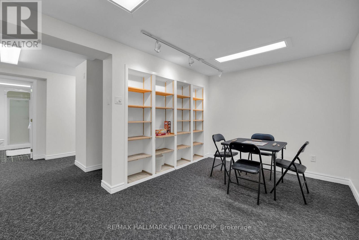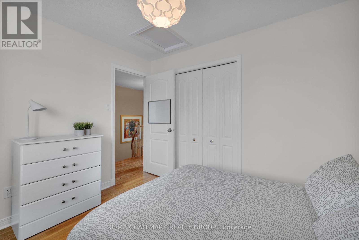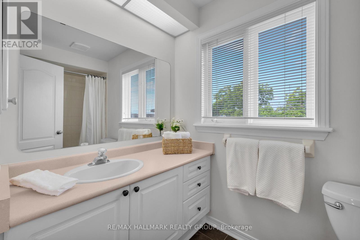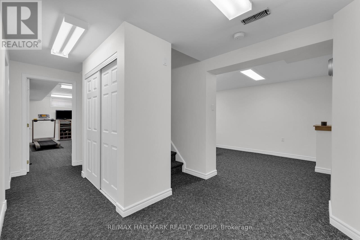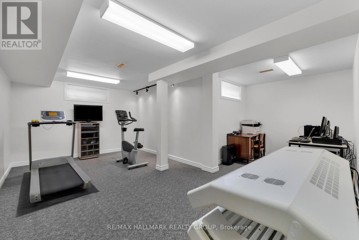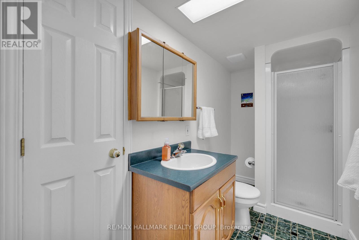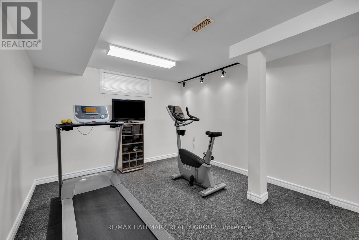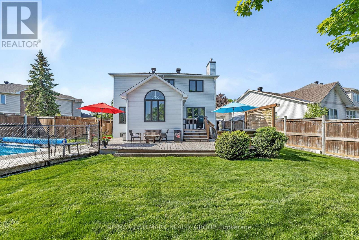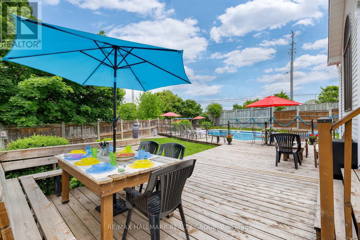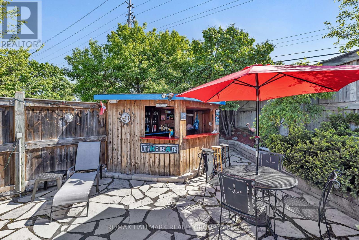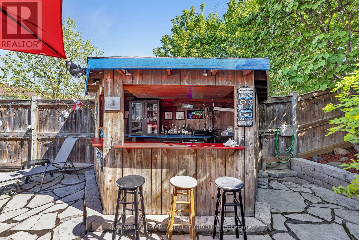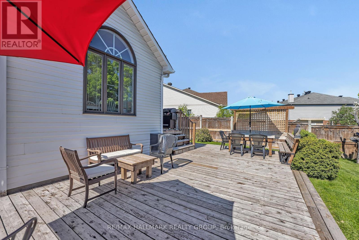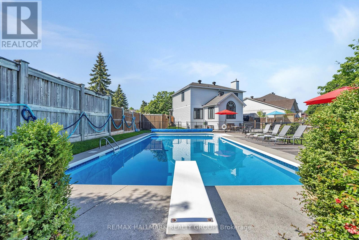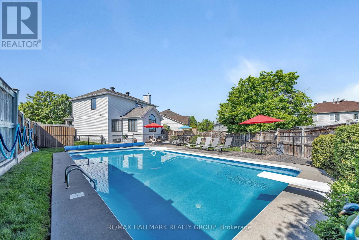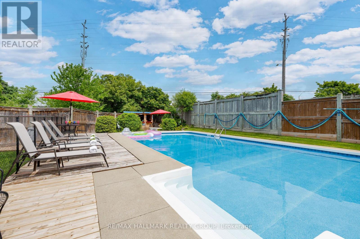3 卧室
4 浴室
1500 - 2000 sqft
壁炉
Inground Pool
中央空调
风热取暖
Landscaped
$825,000
Amazing 'oasis' in hunt club! We offer a double lot (8223 sqft) fully fenced and treed , with a 40x20 ft inground pool, large decks, TIKI bar , separate grass area for crocket, volleyball or other games, really a unique backyard, perfect for summer entertaining. A MUST SEE! The original-Owner has meticulously maintained and upgraded this spacious home, see LONG list of recent updates: pool heather (sept 2024): pool pump( sept 2021); pool liner (2015). House fully painted (2025), hardwwod and tiles (2015), driveway repaved (2015), roof re-shingled (2015), high effeciency furnace and AC (2015) and more. We have just under 2000 sq.ft. above grade plus a fully finished basement with a rec room, gym, and full bathroom.The main level features a large tiled foyer with a sweeping circular staircase, a bright living room, a formal dining room, and a generously sized family room with a gas fireplace. The kitchen is equipped with ample cabinetry, counter space, all BRAND NEW stainless steel appliances, a bright eat-in area with large windows and a patio door leading to a great backyard. A powder room, side entry door, and hardwood flooring throughout the main and second levels complete the main floor. Upstairs, the spacious primary bedroom includes a walk-in closet and a beautifully updated ensuite. Two additional well-sized bedrooms share a full bathroom. Additional highlights include a double-car garage and abundant outdoor storage. A rare opportunity in a prime location. Don't miss your chance to own this exceptional property. Very flexible possession.Some furniture and art included. Other furniture and art negotiable. (id:44758)
房源概要
|
MLS® Number
|
X12214794 |
|
房源类型
|
民宅 |
|
社区名字
|
3808 - Hunt Club Park |
|
附近的便利设施
|
公共交通, 学校 |
|
社区特征
|
社区活动中心, School Bus |
|
总车位
|
6 |
|
泳池类型
|
Inground Pool |
|
结构
|
Deck, Patio(s), 棚 |
详 情
|
浴室
|
4 |
|
地上卧房
|
3 |
|
总卧房
|
3 |
|
公寓设施
|
Fireplace(s) |
|
赠送家电包括
|
Garage Door Opener Remote(s), 洗碗机, 烘干机, 微波炉, 炉子, 洗衣机, 冰箱 |
|
地下室进展
|
已装修 |
|
地下室类型
|
全完工 |
|
施工种类
|
独立屋 |
|
空调
|
中央空调 |
|
外墙
|
砖, 乙烯基壁板 |
|
Fire Protection
|
Smoke Detectors |
|
壁炉
|
有 |
|
Fireplace Total
|
1 |
|
地基类型
|
混凝土 |
|
客人卫生间(不包含洗浴)
|
1 |
|
供暖方式
|
天然气 |
|
供暖类型
|
压力热风 |
|
储存空间
|
2 |
|
内部尺寸
|
1500 - 2000 Sqft |
|
类型
|
独立屋 |
|
设备间
|
市政供水 |
车 位
土地
|
英亩数
|
无 |
|
围栏类型
|
Fully Fenced, Fenced Yard |
|
土地便利设施
|
公共交通, 学校 |
|
Landscape Features
|
Landscaped |
|
污水道
|
Sanitary Sewer |
|
土地深度
|
165 Ft ,10 In |
|
土地宽度
|
30 Ft ,8 In |
|
不规则大小
|
30.7 X 165.9 Ft ; Pie Shape Lot |
房 间
| 楼 层 |
类 型 |
长 度 |
宽 度 |
面 积 |
|
二楼 |
第二卧房 |
3.68 m |
3.32 m |
3.68 m x 3.32 m |
|
二楼 |
第三卧房 |
3.68 m |
3.68 m |
3.68 m x 3.68 m |
|
二楼 |
浴室 |
|
|
Measurements not available |
|
二楼 |
主卧 |
5.79 m |
3.17 m |
5.79 m x 3.17 m |
|
二楼 |
浴室 |
3.04 m |
2.43 m |
3.04 m x 2.43 m |
|
地下室 |
浴室 |
3 m |
1.4 m |
3 m x 1.4 m |
|
地下室 |
娱乐,游戏房 |
4.59 m |
2.74 m |
4.59 m x 2.74 m |
|
地下室 |
Office |
5.79 m |
3.35 m |
5.79 m x 3.35 m |
|
地下室 |
其它 |
3.35 m |
2.33 m |
3.35 m x 2.33 m |
|
一楼 |
门厅 |
3.048 m |
3.048 m |
3.048 m x 3.048 m |
|
一楼 |
客厅 |
4.26 m |
3.13 m |
4.26 m x 3.13 m |
|
一楼 |
餐厅 |
3.13 m |
3.13 m |
3.13 m x 3.13 m |
|
一楼 |
厨房 |
3.109 m |
2.74 m |
3.109 m x 2.74 m |
|
一楼 |
Eating Area |
3.841 m |
2.957 m |
3.841 m x 2.957 m |
|
一楼 |
家庭房 |
4.846 m |
3.322 m |
4.846 m x 3.322 m |
|
一楼 |
浴室 |
1.21 m |
1.524 m |
1.21 m x 1.524 m |
|
一楼 |
洗衣房 |
1.82 m |
1.21 m |
1.82 m x 1.21 m |
https://www.realtor.ca/real-estate/28456267/59-forestglade-crescent-ottawa-3808-hunt-club-park


