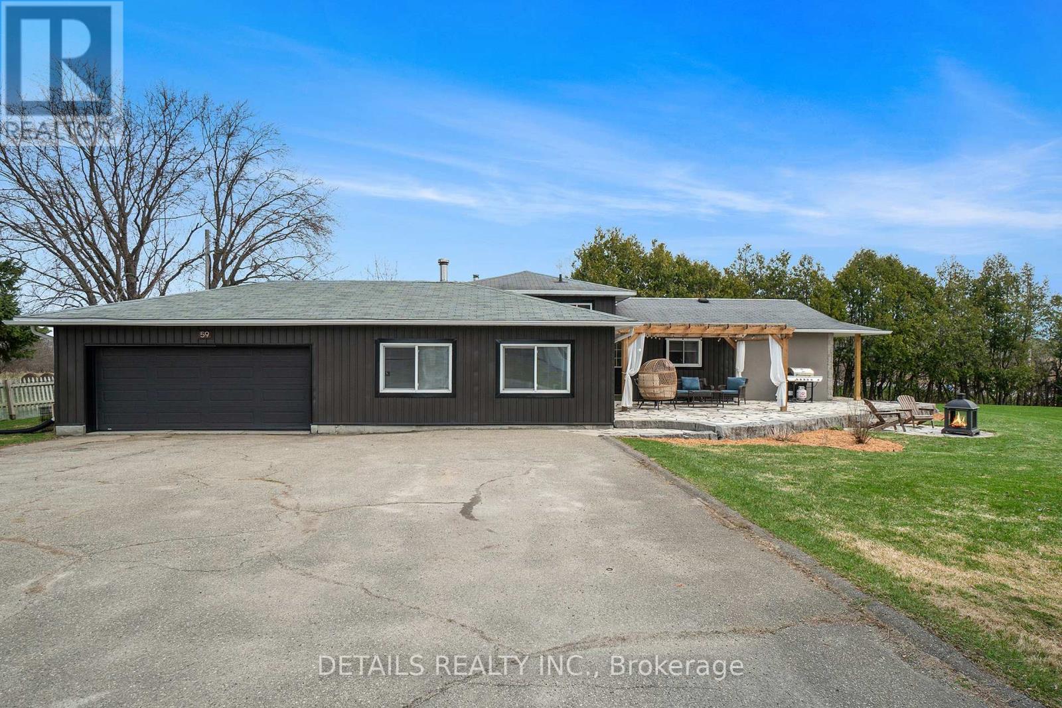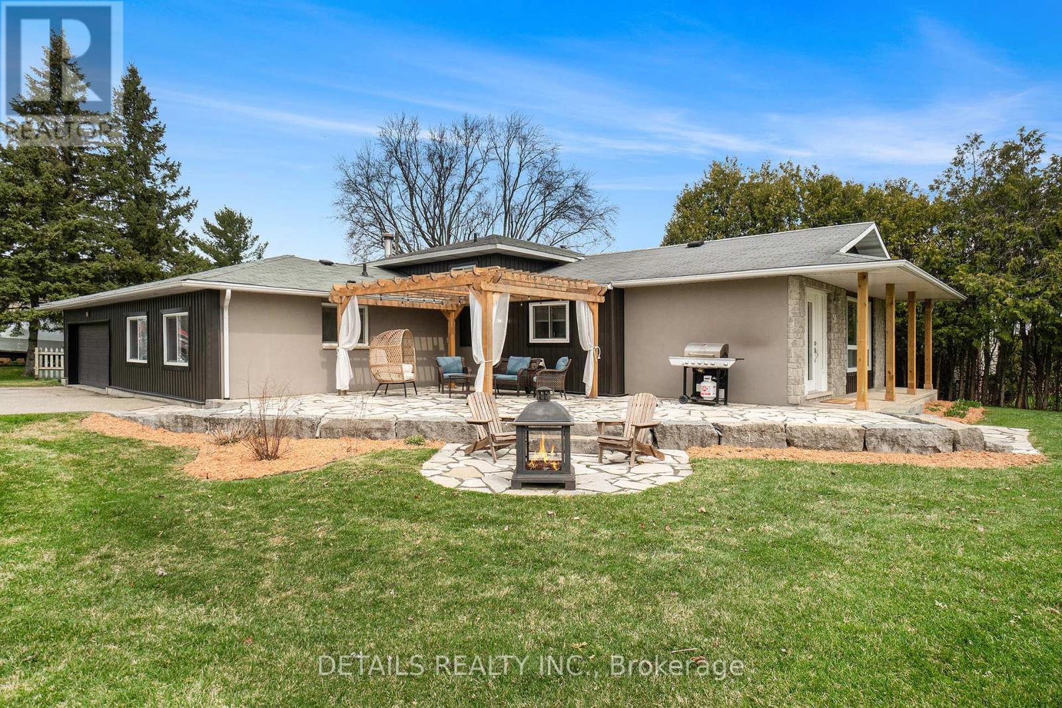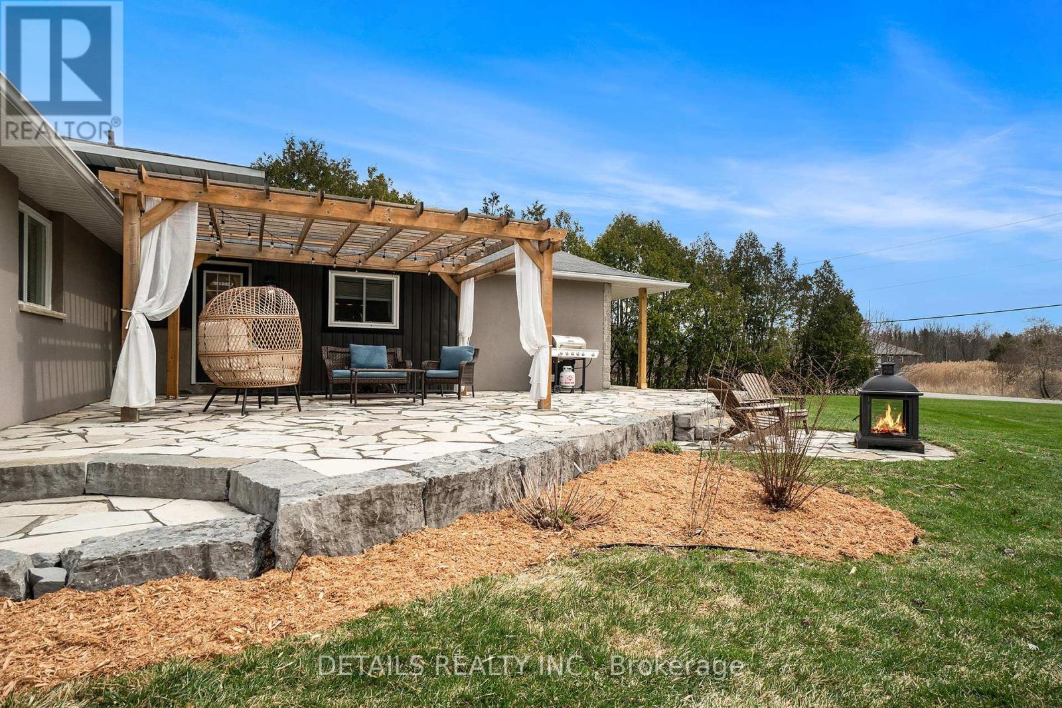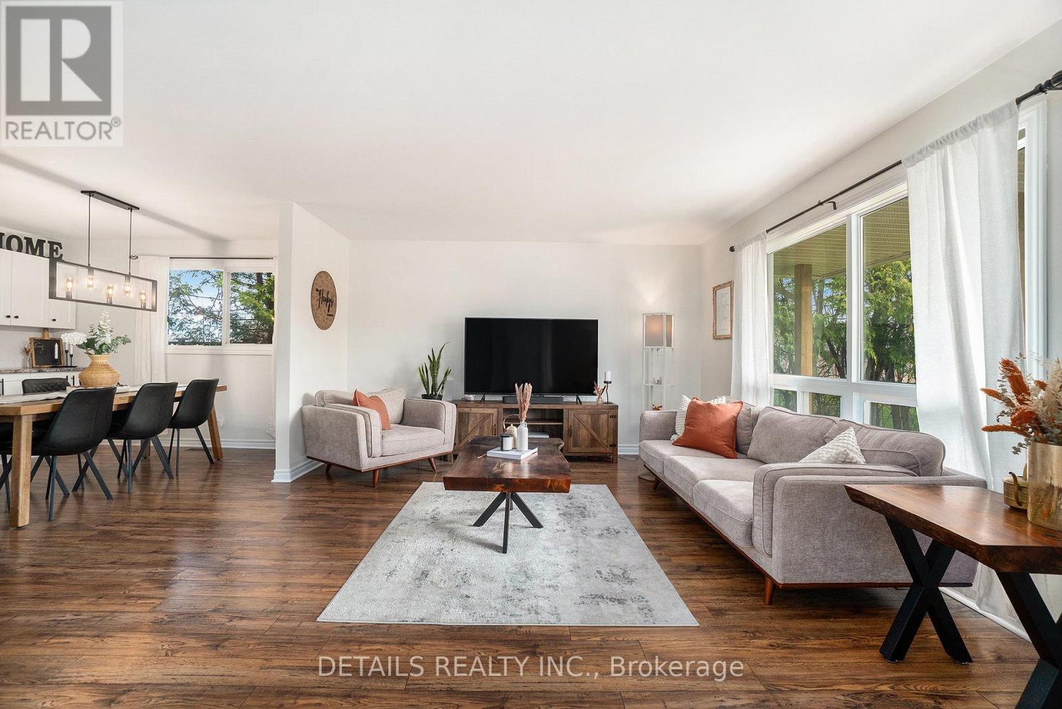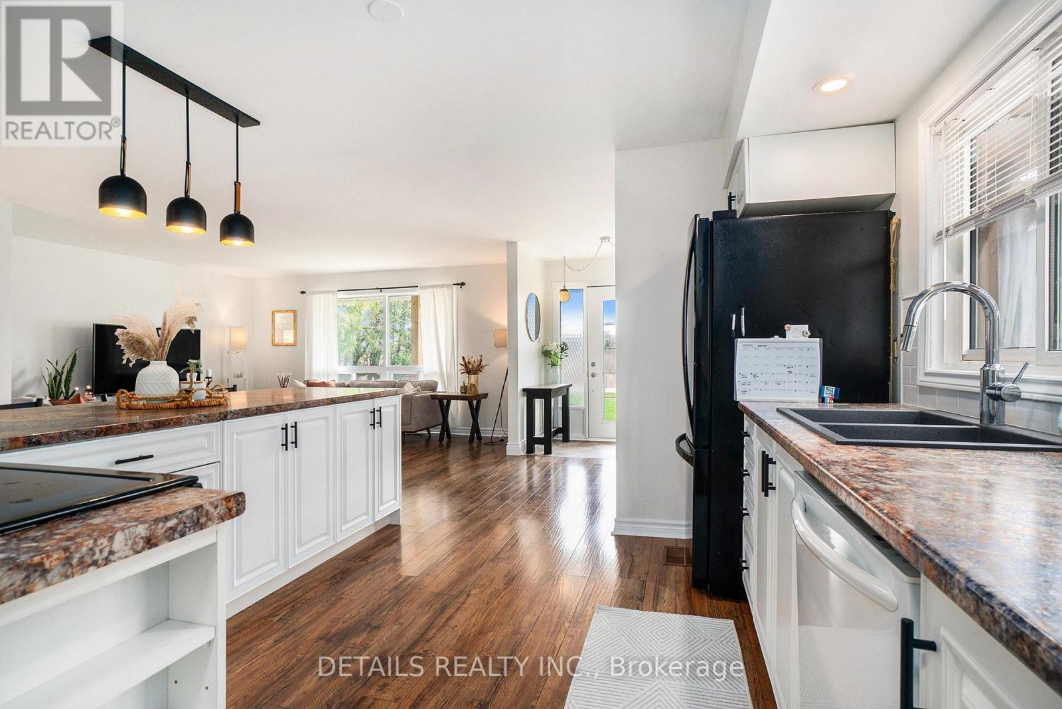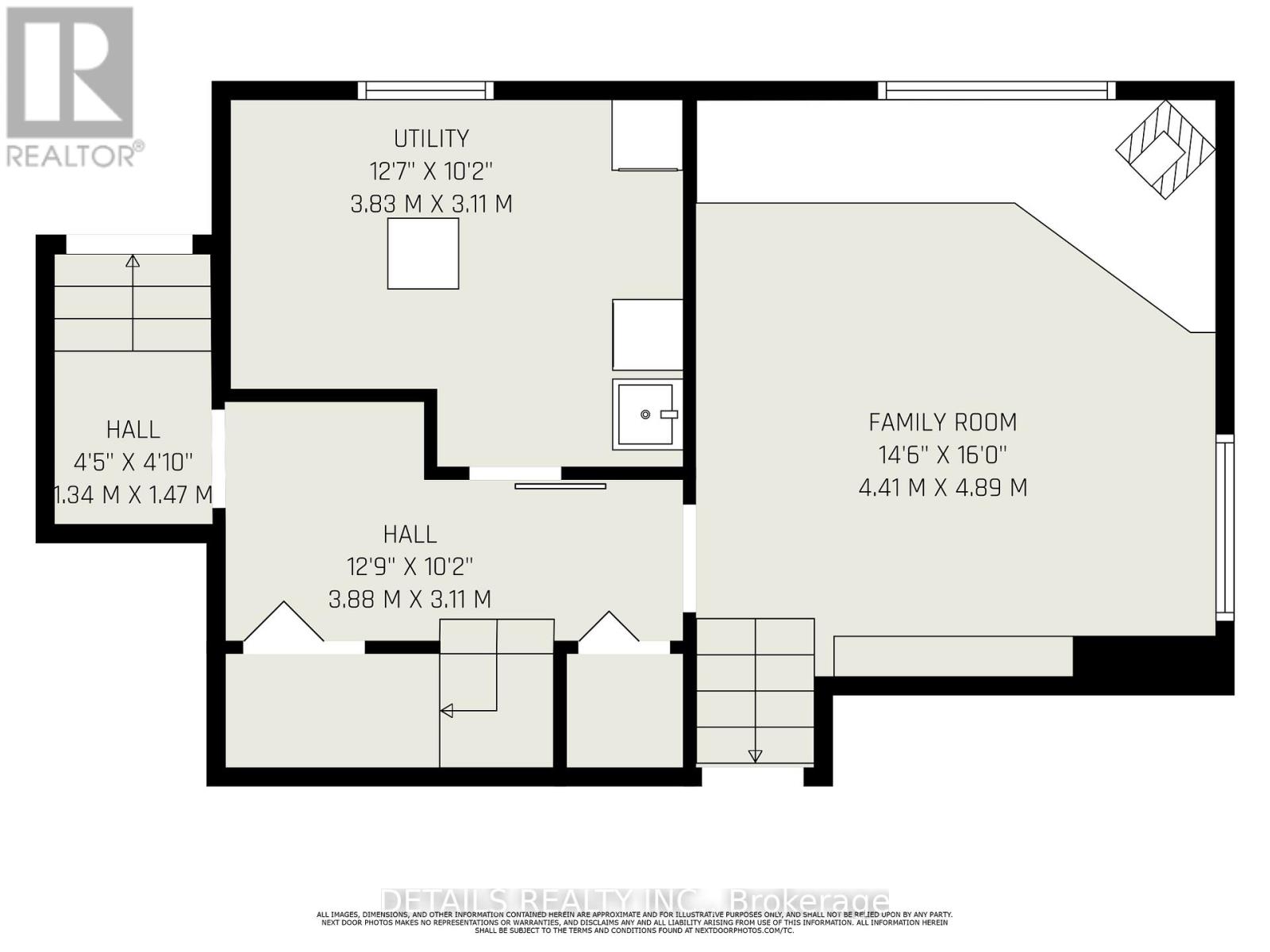4 卧室
2 浴室
1100 - 1500 sqft
壁炉
中央空调
风热取暖
Landscaped
$534,900
Nestled in a desirable neighbourhood, walking distance from Poonamalie Locks, this charming 4-bedroom, 2-bathroom home offers a perfect blend of comfort and style. Step inside and be greeted by an inviting open-concept layout, where the kitchen flows seamlessly into the dining and living areas. The kitchen boasts ample storage, a convenient pantry, and modern updated backsplashes (Spring 2025). Enjoy meals in the dining area, bathed in natural light from the large windows in the living room.The living room serves as a bright and airy hub for relaxation and gatherings. Venture downstairs to discover a finished half basement, a cozy retreat featuring a beautiful stone wall and a warm fireplace ideal for chilly evenings.Upstairs, you'll find three well-appointed bedrooms and a full bathroom. Two of these bedrooms feature tasteful accent walls, adding character to each space, and all bedrooms benefit from large windows that fill the rooms with sunshine. For added privacy, the spacious primary bedroom is situated on the opposite side of the home. This space showcases a wooden accent wall, two large windows, and a 4-piece ensuite bathroom.Outdoor living is a delight with a large front stone patio, complete with a charming wooden pergola and lovely gardens perfect for enjoying your morning coffee or entertaining guests. The backyard is partially fenced. Convenience is key with a large driveway leading to a two-car garage.Love has been poured into this home. Recent upgrades include a fresh coat of paint throughout (Spring 2025), kitchen backsplashes (Spring 2025), furnace (April 2025), basement floors (2023), a refreshed patio and pergola (Spring 2022), siding (October 2023), front pillars (April 2025), modern kitchen and dining light fixtures (Winter 2024), hot water tank (Spring 2023), and washer (2024).Don't miss the opportunity to make this well cared for, conveniently located home, yours. (id:44758)
房源概要
|
MLS® Number
|
X12106605 |
|
房源类型
|
民宅 |
|
社区名字
|
820 - Rideau Lakes (South Elmsley) Twp |
|
附近的便利设施
|
医院, 学校 |
|
社区特征
|
社区活动中心 |
|
特征
|
无地毯, Sump Pump |
|
总车位
|
10 |
|
结构
|
Patio(s), 棚 |
详 情
|
浴室
|
2 |
|
地上卧房
|
4 |
|
总卧房
|
4 |
|
公寓设施
|
Fireplace(s) |
|
赠送家电包括
|
Water Heater, Water Softener, Garage Door Opener Remote(s), Blinds, 洗碗机, 烘干机, Garage Door Opener, Hood 电扇, 微波炉, 炉子, 洗衣机, 冰箱 |
|
地下室进展
|
部分完成 |
|
地下室类型
|
Crawl Space (partially Finished) |
|
施工种类
|
独立屋 |
|
Construction Style Split Level
|
Backsplit |
|
空调
|
中央空调 |
|
外墙
|
砖, 乙烯基壁板 |
|
Fire Protection
|
Smoke Detectors |
|
壁炉
|
有 |
|
Fireplace Total
|
1 |
|
地基类型
|
水泥 |
|
供暖方式
|
木头 |
|
供暖类型
|
压力热风 |
|
内部尺寸
|
1100 - 1500 Sqft |
|
类型
|
独立屋 |
车 位
土地
|
英亩数
|
无 |
|
土地便利设施
|
医院, 学校 |
|
Landscape Features
|
Landscaped |
|
污水道
|
Septic System |
|
土地深度
|
74 Ft ,3 In |
|
土地宽度
|
184 Ft ,3 In |
|
不规则大小
|
184.3 X 74.3 Ft |
|
地表水
|
River/stream |
房 间
| 楼 层 |
类 型 |
长 度 |
宽 度 |
面 积 |
|
二楼 |
第二卧房 |
3.83 m |
3.07 m |
3.83 m x 3.07 m |
|
二楼 |
第三卧房 |
4.08 m |
2.67 m |
4.08 m x 2.67 m |
|
二楼 |
Bedroom 4 |
3.66 m |
2.67 m |
3.66 m x 2.67 m |
|
二楼 |
浴室 |
2.8 m |
1.78 m |
2.8 m x 1.78 m |
|
地下室 |
客厅 |
5 m |
4.34 m |
5 m x 4.34 m |
|
一楼 |
厨房 |
3.35 m |
3.58 m |
3.35 m x 3.58 m |
|
一楼 |
餐厅 |
4.02 m |
3.43 m |
4.02 m x 3.43 m |
|
一楼 |
客厅 |
4.06 m |
3.43 m |
4.06 m x 3.43 m |
|
In Between |
主卧 |
5.04 m |
4.13 m |
5.04 m x 4.13 m |
|
In Between |
浴室 |
1.49 m |
2.7 m |
1.49 m x 2.7 m |
https://www.realtor.ca/real-estate/28221216/59-poonamalie-road-rideau-lakes-820-rideau-lakes-south-elmsley-twp




