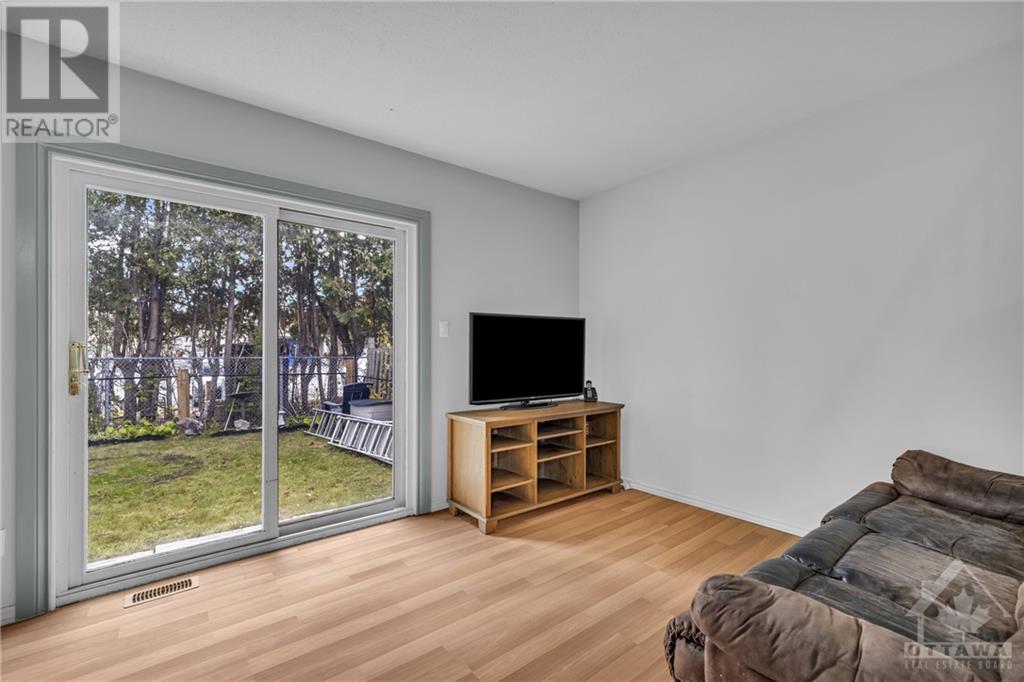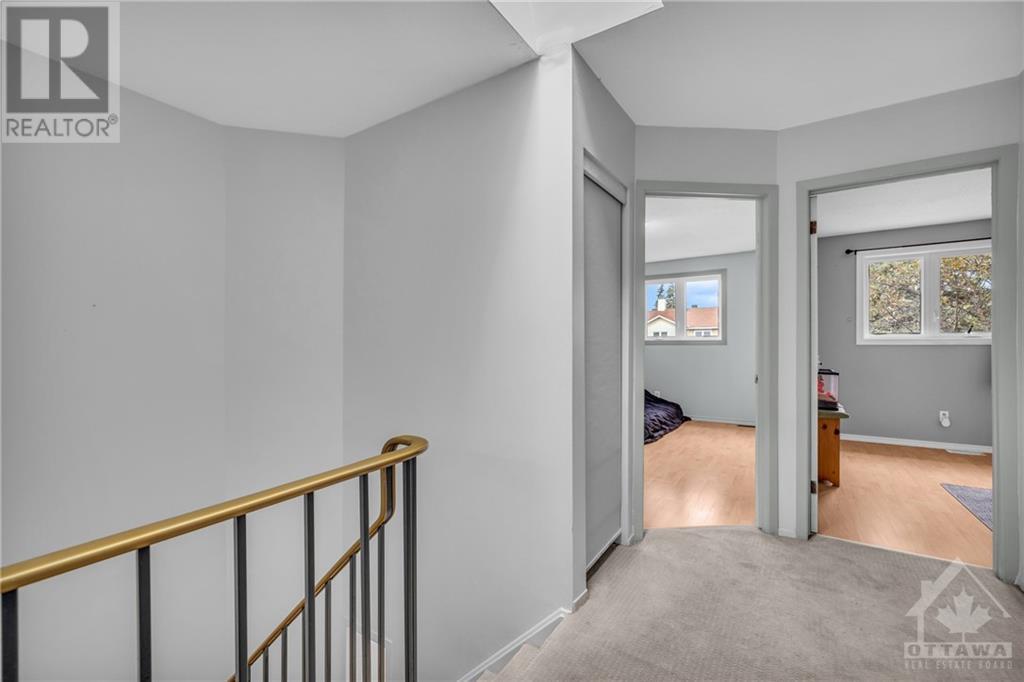3 卧室
2 浴室
壁炉
风热取暖
$449,900
Flooring: Tile, Nestled on a quiet, private lane, this charming 3-bedroom, 1.5-bathroom townhome-style condo is centrally located in the heart of the family-oriented Katimavik community. The main floor boasts a bright and functional layout, featuring a spacious eat-in kitchen, living room, dining room, and a convenient powder room. Step through the patio doors to your private backyard. Upstairs you will find a large primary bedroom, main bathroom, and two additional bedrooms that offer ample closet space, making this home ideal for growing families. Prime location close to schools, public transit, shopping, restaurants, and easy access to the 417! 24hr irrevocable required on all offers as per form 244., Flooring: Laminate, Flooring: Carpet Wall To Wall (id:44758)
房源概要
|
MLS® Number
|
X9521855 |
|
房源类型
|
民宅 |
|
临近地区
|
Katimavik |
|
社区名字
|
9002 - Kanata - Katimavik |
|
附近的便利设施
|
公共交通, 公园 |
|
社区特征
|
Pets Allowed |
|
总车位
|
2 |
详 情
|
浴室
|
2 |
|
地上卧房
|
3 |
|
总卧房
|
3 |
|
公寓设施
|
Fireplace(s) |
|
赠送家电包括
|
洗碗机, 烘干机, 冰箱, 炉子, 洗衣机 |
|
地下室进展
|
部分完成 |
|
地下室类型
|
全部完成 |
|
外墙
|
砖 |
|
壁炉
|
有 |
|
Fireplace Total
|
1 |
|
地基类型
|
混凝土 |
|
供暖方式
|
天然气 |
|
供暖类型
|
压力热风 |
|
储存空间
|
2 |
|
类型
|
联排别墅 |
|
设备间
|
市政供水 |
车 位
土地
|
英亩数
|
无 |
|
围栏类型
|
Fenced Yard |
|
土地便利设施
|
公共交通, 公园 |
|
规划描述
|
R3ww[1041] |
房 间
| 楼 层 |
类 型 |
长 度 |
宽 度 |
面 积 |
|
二楼 |
主卧 |
4.62 m |
3.4 m |
4.62 m x 3.4 m |
|
二楼 |
浴室 |
2.51 m |
1.49 m |
2.51 m x 1.49 m |
|
二楼 |
卧室 |
3.3 m |
2.48 m |
3.3 m x 2.48 m |
|
二楼 |
卧室 |
4.41 m |
2.69 m |
4.41 m x 2.69 m |
|
Lower Level |
娱乐,游戏房 |
5.13 m |
3.2 m |
5.13 m x 3.2 m |
|
Lower Level |
其它 |
5.18 m |
2.99 m |
5.18 m x 2.99 m |
|
Lower Level |
洗衣房 |
1.8 m |
2.51 m |
1.8 m x 2.51 m |
|
一楼 |
门厅 |
2 m |
1.57 m |
2 m x 1.57 m |
|
一楼 |
浴室 |
2.23 m |
0.88 m |
2.23 m x 0.88 m |
|
一楼 |
厨房 |
3.2 m |
2.28 m |
3.2 m x 2.28 m |
|
一楼 |
餐厅 |
3.45 m |
1.85 m |
3.45 m x 1.85 m |
|
一楼 |
客厅 |
5.18 m |
3.2 m |
5.18 m x 3.2 m |
https://www.realtor.ca/real-estate/27555338/59-sundback-lane-kanata-9002-kanata-katimavik-9002-kanata-katimavik


































