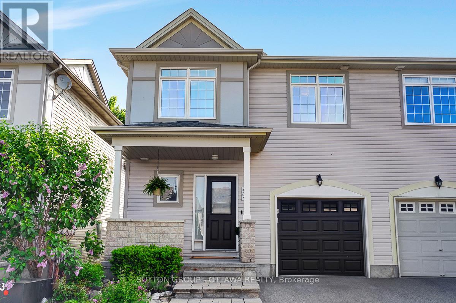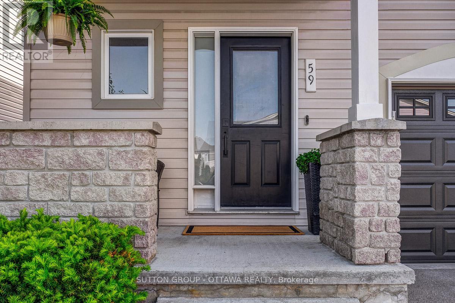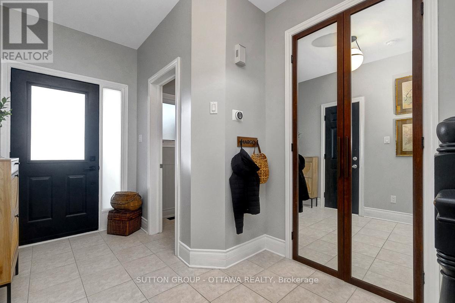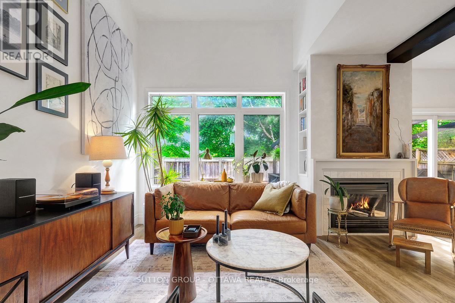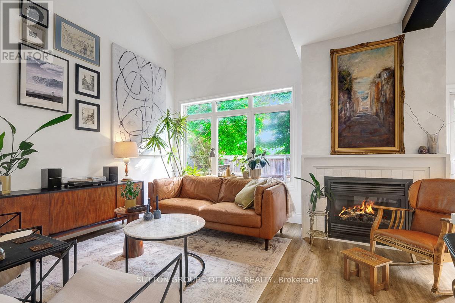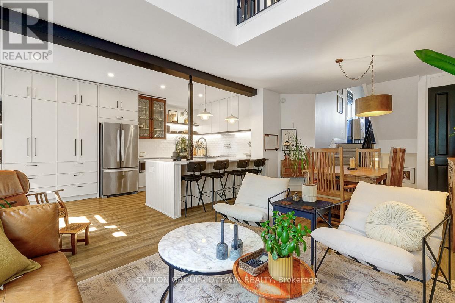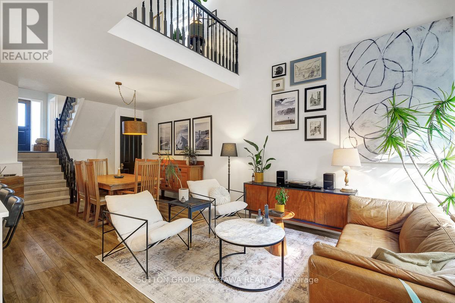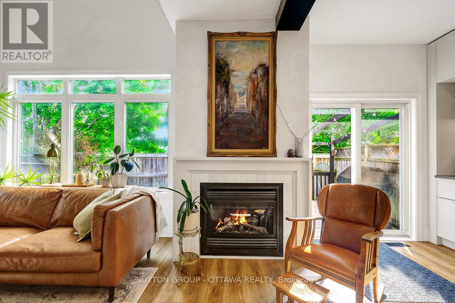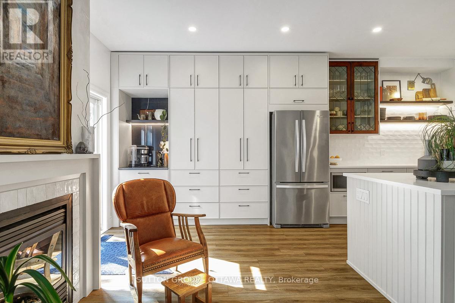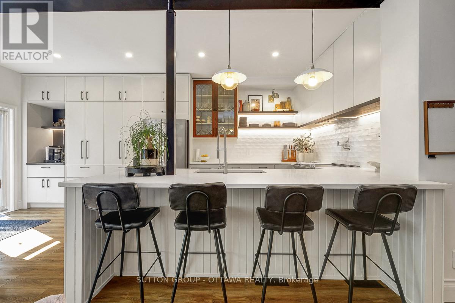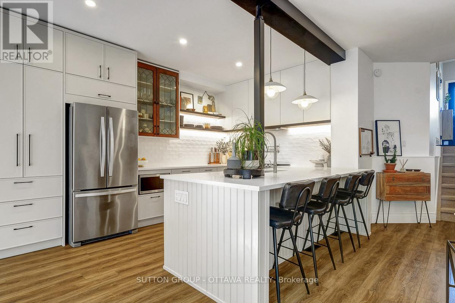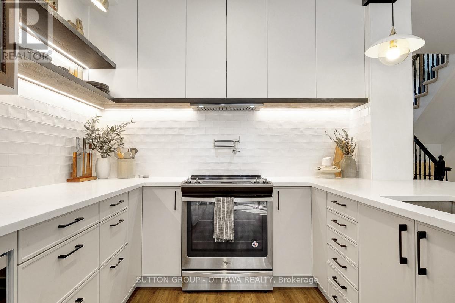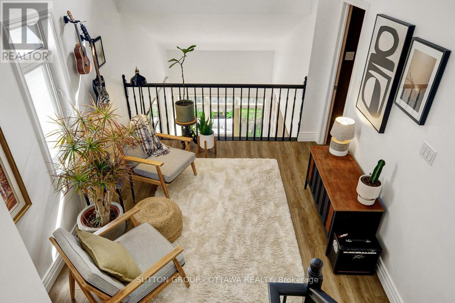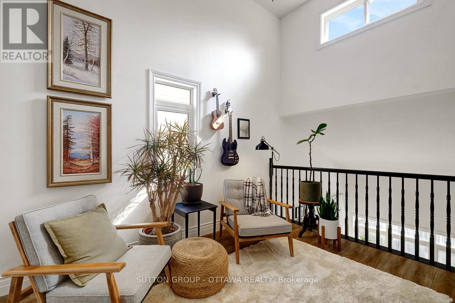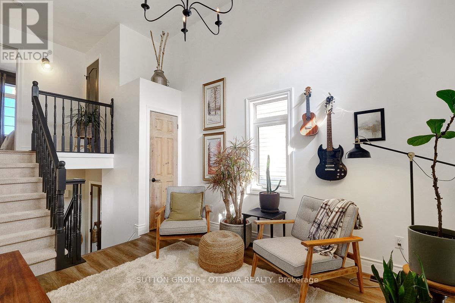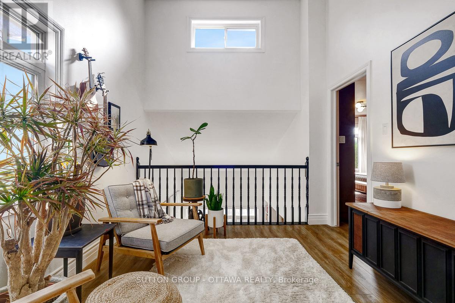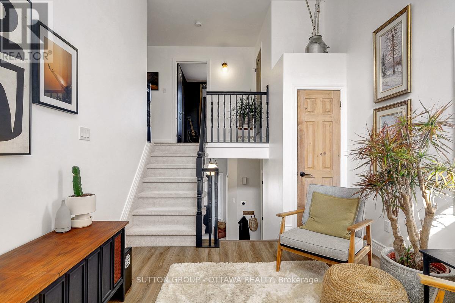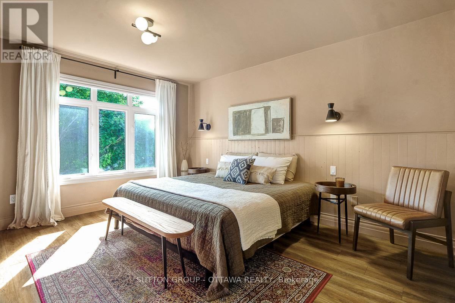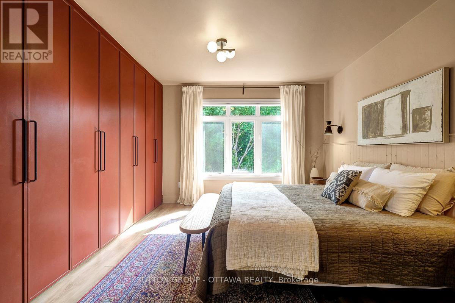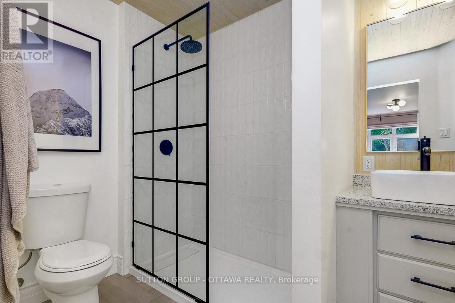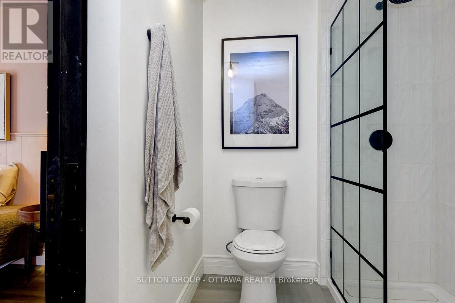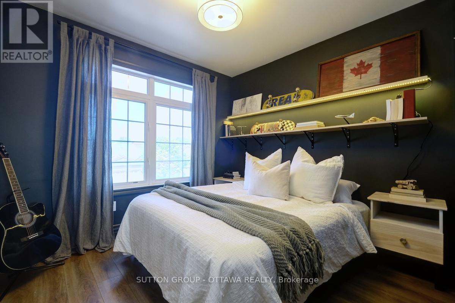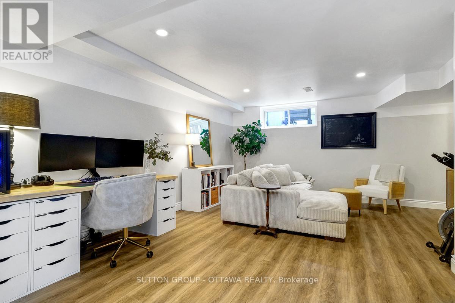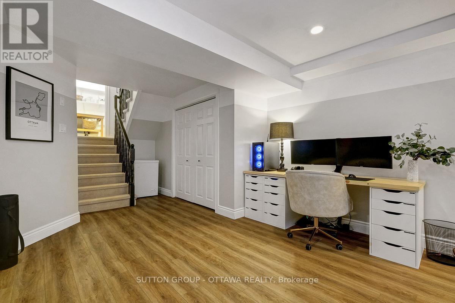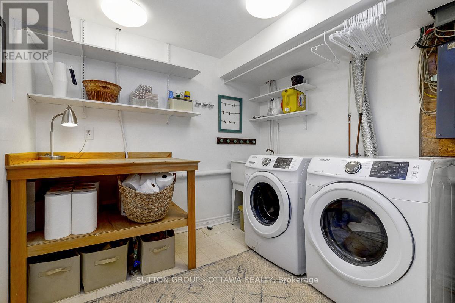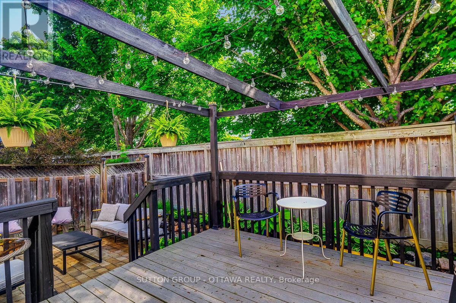3 卧室
4 浴室
1500 - 2000 sqft
壁炉
中央空调
风热取暖
$725,000
Fall in love with this fully renovated three bedroom + loft, four bathroom townhome in the heart of the village in Manotick. The very definition of turn-key, this home combines a beautiful blend of modern luxury and thoughtful vintage touches that need to be seen in person to be truly appreciated for the attention to detail and carefully curated design. Bright, open concept chef's kitchen with custom coffee nook, an abundance of storage, pot filler, large quartz breakfast island & antique leaded glass cabinet doors which moves into the cozy living/dining room w/ natural gas fireplace. Upstairs, a versatile loft space is the perfect den or work from home office leading into the primary suite with a full wall of custom closets and spa inspired ensuite bathroom w/ double sinks, glass shower & heated floors. Completed by two additional spacious bedrooms, updated family bathroom, well thought out storage + the laundry room also neatly tucked away on the upper level for convenience. Continuing downstairs you'll find a fully finished oversized family room with room for an office, playroom or gym and an additional powder room w/ ample storage space. Single car garage offers inside entry + driveway parking for one more. Fully fenced low maintenance backyard with a deck for BBQing and interlock patio for entertaining. This fully carpet-free home is bigger than it appears with extensive upgrades including shingles, furnace, AC, owned hot water tank, garage door, LVP flooring, all plumbing & light fixtures 2021 or newer. Enjoy a walkable lifestyle just steps to shopping, cafes, restaurants, Manotick community centre and the river on this quiet, highly sought after street. $107/mo association fee covers snow removal and maintenance of private road. (id:44758)
房源概要
|
MLS® Number
|
X12195236 |
|
房源类型
|
民宅 |
|
社区名字
|
8002 - Manotick Village & Manotick Estates |
|
总车位
|
2 |
详 情
|
浴室
|
4 |
|
地上卧房
|
3 |
|
总卧房
|
3 |
|
公寓设施
|
Fireplace(s) |
|
赠送家电包括
|
Garage Door Opener Remote(s), 洗碗机, 烘干机, Hood 电扇, 炉子, 洗衣机, 窗帘, 冰箱 |
|
地下室进展
|
已装修 |
|
地下室类型
|
N/a (finished) |
|
施工种类
|
附加的 |
|
空调
|
中央空调 |
|
外墙
|
乙烯基壁板, 砖 |
|
壁炉
|
有 |
|
Fireplace Total
|
1 |
|
地基类型
|
混凝土浇筑 |
|
客人卫生间(不包含洗浴)
|
2 |
|
供暖方式
|
天然气 |
|
供暖类型
|
压力热风 |
|
储存空间
|
2 |
|
内部尺寸
|
1500 - 2000 Sqft |
|
类型
|
联排别墅 |
|
设备间
|
市政供水 |
车 位
土地
|
英亩数
|
无 |
|
围栏类型
|
Fenced Yard |
|
污水道
|
Sanitary Sewer |
|
土地深度
|
78 Ft ,4 In |
|
土地宽度
|
27 Ft ,2 In |
|
不规则大小
|
27.2 X 78.4 Ft |
房 间
| 楼 层 |
类 型 |
长 度 |
宽 度 |
面 积 |
|
二楼 |
浴室 |
3.61 m |
1.52 m |
3.61 m x 1.52 m |
|
二楼 |
第二卧房 |
2.95 m |
3.63 m |
2.95 m x 3.63 m |
|
二楼 |
第三卧房 |
2.72 m |
3.02 m |
2.72 m x 3.02 m |
|
地下室 |
家庭房 |
6.81 m |
4.6 m |
6.81 m x 4.6 m |
|
地下室 |
设备间 |
2.9 m |
4.09 m |
2.9 m x 4.09 m |
|
一楼 |
餐厅 |
3.71 m |
3.33 m |
3.71 m x 3.33 m |
|
一楼 |
客厅 |
4.09 m |
3.33 m |
4.09 m x 3.33 m |
|
一楼 |
厨房 |
6.1 m |
3.7 m |
6.1 m x 3.7 m |
|
Upper Level |
主卧 |
4.24 m |
3.63 m |
4.24 m x 3.63 m |
|
Upper Level |
浴室 |
3.63 m |
1.88 m |
3.63 m x 1.88 m |
|
Upper Level |
Loft |
3 m |
3.76 m |
3 m x 3.76 m |
|
In Between |
洗衣房 |
2.41 m |
2.64 m |
2.41 m x 2.64 m |
https://www.realtor.ca/real-estate/28413791/59-village-walk-private-ottawa-8002-manotick-village-manotick-estates



