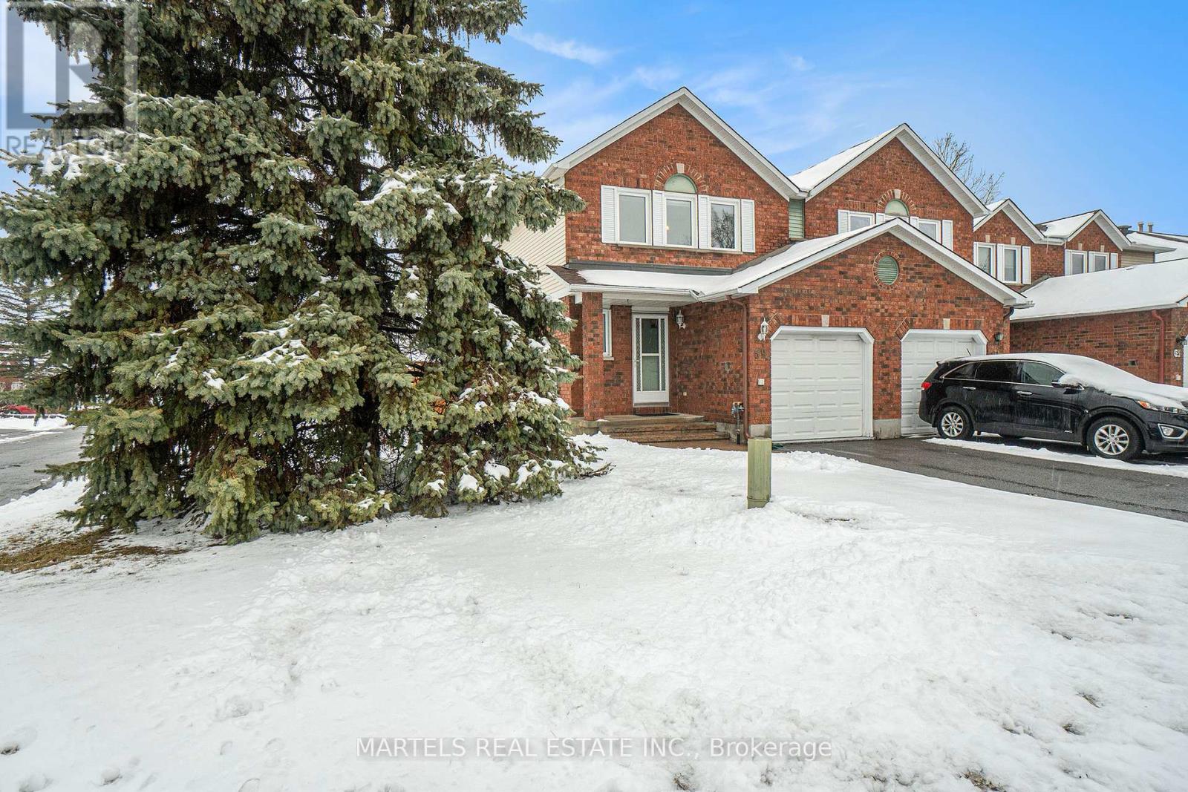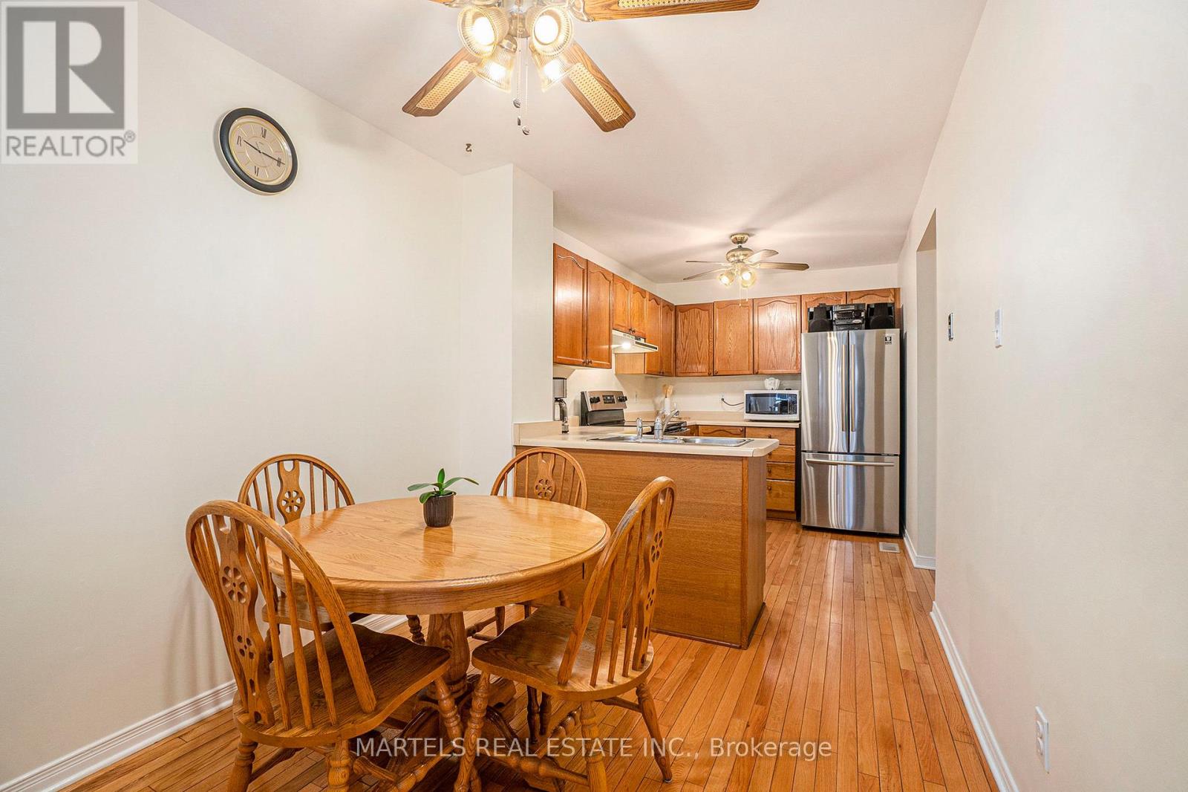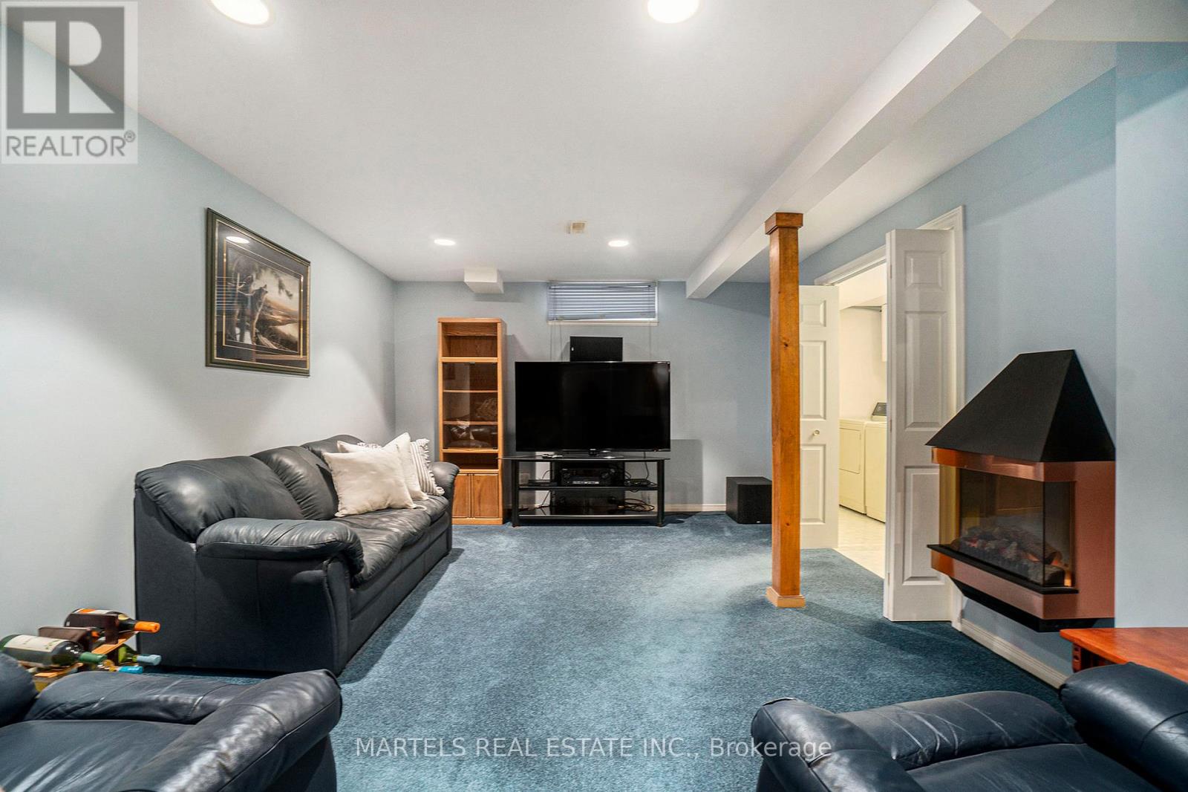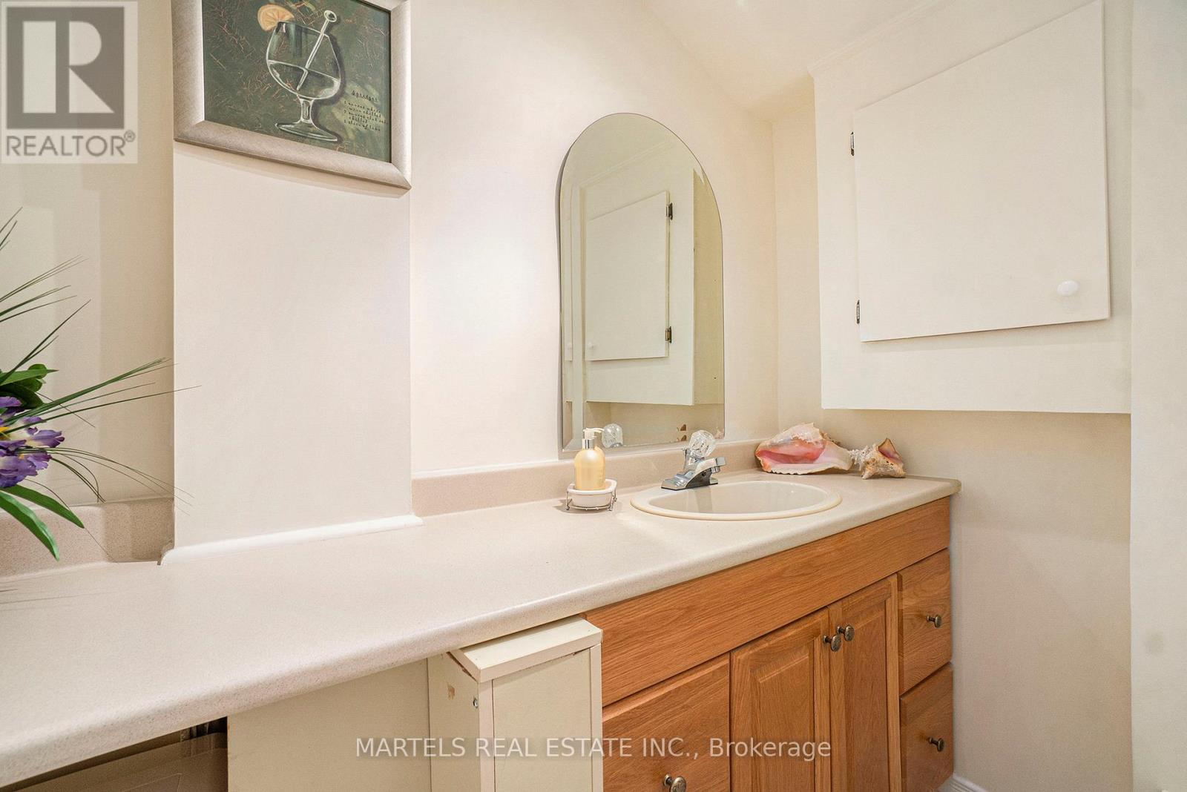3 卧室
4 浴室
1100 - 1500 sqft
壁炉
中央空调
风热取暖
Landscaped
$619,900
Welcome to this RARE END UNIT on a PREMIUM INSIDE OVERSIZED CORNER LOT in Hunt Club Park! A well-established & family-oriented community w/easy access to key amenities! This well kept 3 BEDROOMS, 4 BATHROOMS home sits on a generous sized lot, fully fenced (2022) for added privacy. STEP INSIDE to find hardwood flrs throughout the main level, an inviting L-SHAPED LIVING & DINING AREA, & a cozy wood-burning fireplace (WETT certified 2024). Patio doors lead to a cedar deck (stained 2024) & spacious YARD w/a shed, perfect for outdoor enjoyment. THE KITCHEN features a double sink, oak-trimmed cabinetry, newer stainless steel appliances, dishwasher (2025), stove (2024), and a fridge (2020). UPSTAIRS, the primary bedroom boasts a full ensuite w/updated vanity, ceramic flooring, mirror, lighting, and a high-efficiency toilet, along with his & her closets. The 2 secondary bedrooms have comfortable space, easily fitting queen-sized beds, and the main bath includes a linen closet and high-efficiency toilet. THE FINISHED LOWER LEVEL adds even more living space with a cozy family room w/an electric fireplace, pot lights & surround sound system, storage under the stairs, and space for an office/bar area and to complete this level, a renovated 2-piece bath w/new ceramic & high-efficiency toilet. ADDITIONAL UPDATES include PVC windows, a new roof (2022) & fresh paint in most rooms. Furnace & AC (2008), HWT 2015 owned. The driveway parks up to 2 cars w/interlock walkway leads to the inviting entrance. Nestled in the south end of Ottawa, in one of the city's most sought-after communities, it offers quick access to Hunt Club Rd, Airport Parkway, and South Keys shopping, and is well-connected with public transit. Just steps from Conroy Park, Elizabeth Manley Park, Robert Bateman Public School and Conroy Pit that offers excellent opportunities for hiking, dog walking, and enjoying nature. Lawncare prepaid for summer 2025. Dont miss out on this rare opportunity, book your visit today! (id:44758)
房源概要
|
MLS® Number
|
X12061966 |
|
房源类型
|
民宅 |
|
社区名字
|
3808 - Hunt Club Park |
|
附近的便利设施
|
公共交通, 学校 |
|
总车位
|
3 |
|
结构
|
Deck, 棚 |
详 情
|
浴室
|
4 |
|
地上卧房
|
3 |
|
总卧房
|
3 |
|
公寓设施
|
Fireplace(s) |
|
赠送家电包括
|
Water Heater, Blinds, 洗碗机, 烘干机, Hood 电扇, 炉子, 洗衣机, 窗帘, 冰箱 |
|
地下室进展
|
已装修 |
|
地下室类型
|
全完工 |
|
施工种类
|
附加的 |
|
空调
|
中央空调 |
|
外墙
|
砖 Facing, 乙烯基壁板 |
|
壁炉
|
有 |
|
Fireplace Total
|
2 |
|
Flooring Type
|
Hardwood, Vinyl, Ceramic |
|
地基类型
|
混凝土 |
|
客人卫生间(不包含洗浴)
|
2 |
|
供暖方式
|
天然气 |
|
供暖类型
|
压力热风 |
|
储存空间
|
2 |
|
内部尺寸
|
1100 - 1500 Sqft |
|
类型
|
联排别墅 |
|
设备间
|
市政供水 |
车 位
土地
|
英亩数
|
无 |
|
围栏类型
|
Fenced Yard |
|
土地便利设施
|
公共交通, 学校 |
|
Landscape Features
|
Landscaped |
|
污水道
|
Sanitary Sewer |
|
土地深度
|
102 Ft ,2 In |
|
土地宽度
|
40 Ft ,9 In |
|
不规则大小
|
40.8 X 102.2 Ft |
|
规划描述
|
R3j |
房 间
| 楼 层 |
类 型 |
长 度 |
宽 度 |
面 积 |
|
二楼 |
主卧 |
5 m |
4.78 m |
5 m x 4.78 m |
|
二楼 |
卧室 |
4.64 m |
3.09 m |
4.64 m x 3.09 m |
|
二楼 |
卧室 |
3.91 m |
2.32 m |
3.91 m x 2.32 m |
|
二楼 |
浴室 |
2.69 m |
2.21 m |
2.69 m x 2.21 m |
|
Lower Level |
家庭房 |
9.96 m |
4.01 m |
9.96 m x 4.01 m |
|
Lower Level |
洗衣房 |
4.34 m |
2.36 m |
4.34 m x 2.36 m |
|
一楼 |
门厅 |
2.12 m |
1.25 m |
2.12 m x 1.25 m |
|
一楼 |
客厅 |
5.79 m |
3.15 m |
5.79 m x 3.15 m |
|
一楼 |
餐厅 |
3.07 m |
2.36 m |
3.07 m x 2.36 m |
|
一楼 |
厨房 |
3.64 m |
2.36 m |
3.64 m x 2.36 m |
|
一楼 |
Eating Area |
2.49 m |
2.36 m |
2.49 m x 2.36 m |
https://www.realtor.ca/real-estate/28120607/59-woodbury-crescent-ottawa-3808-hunt-club-park























